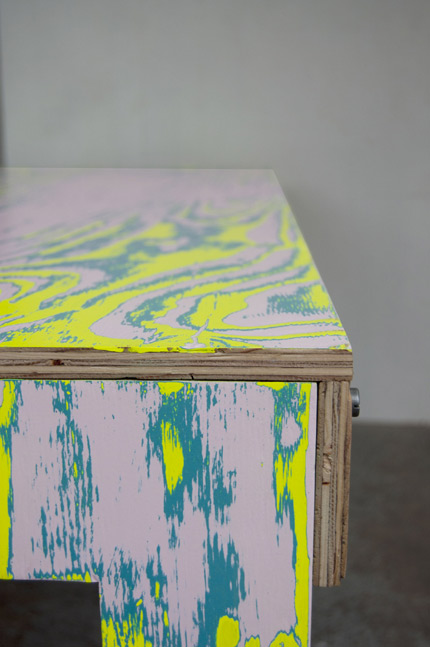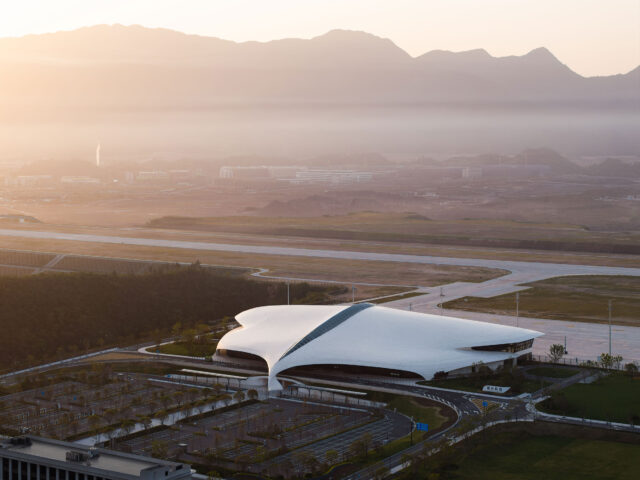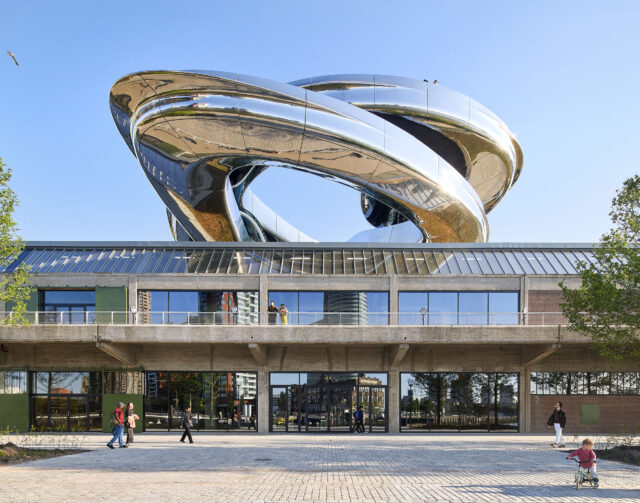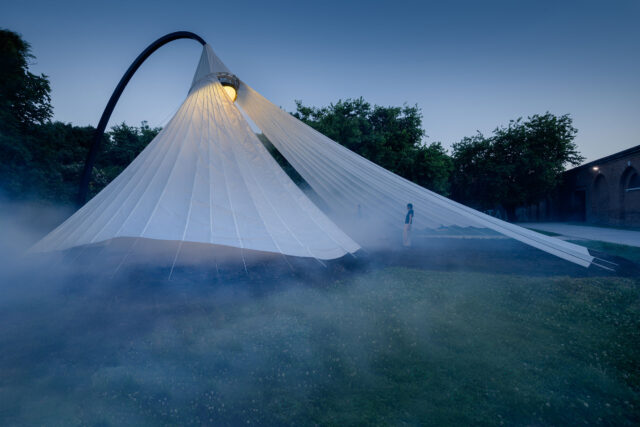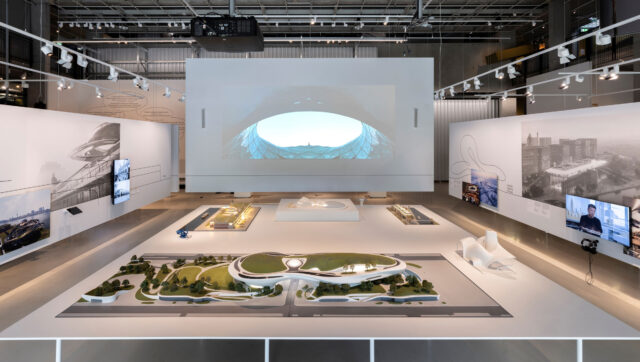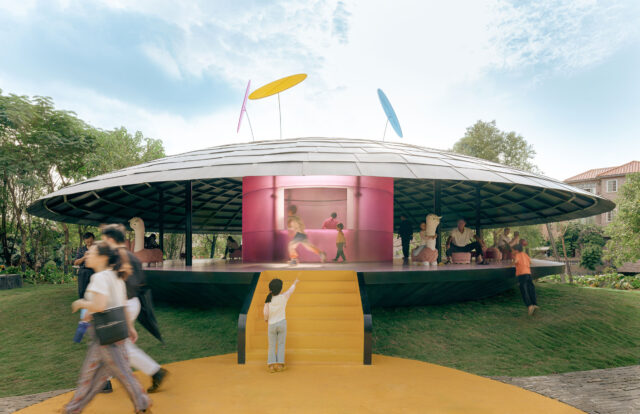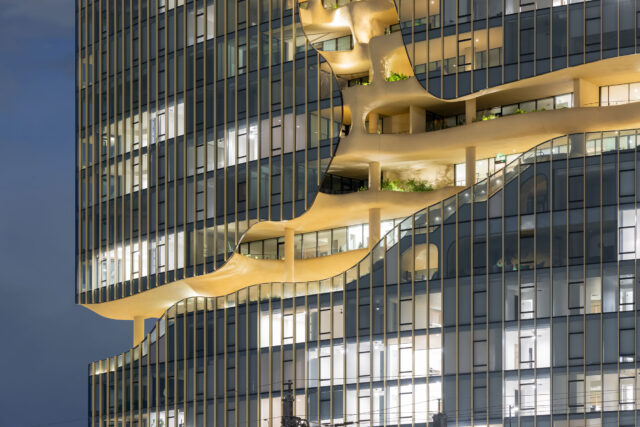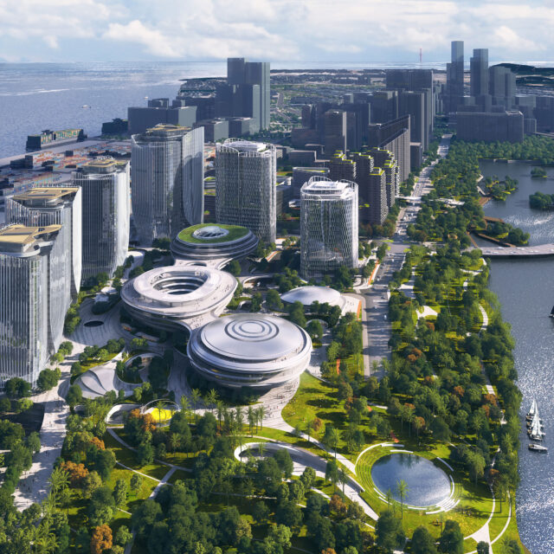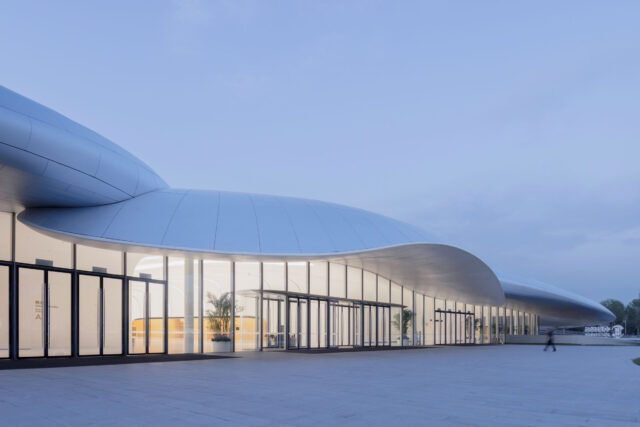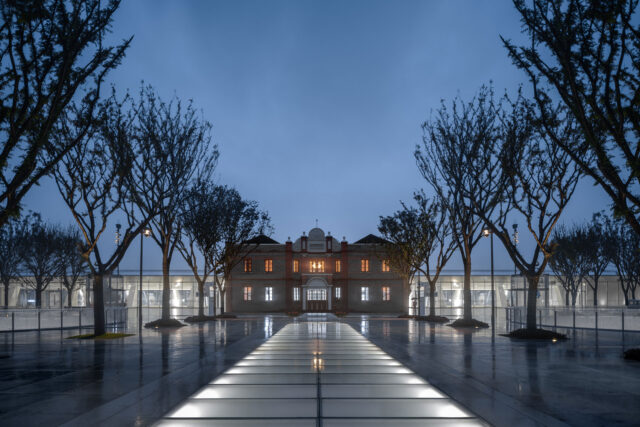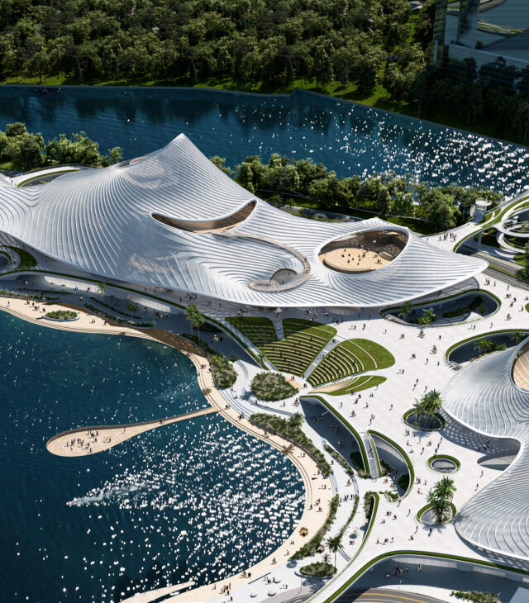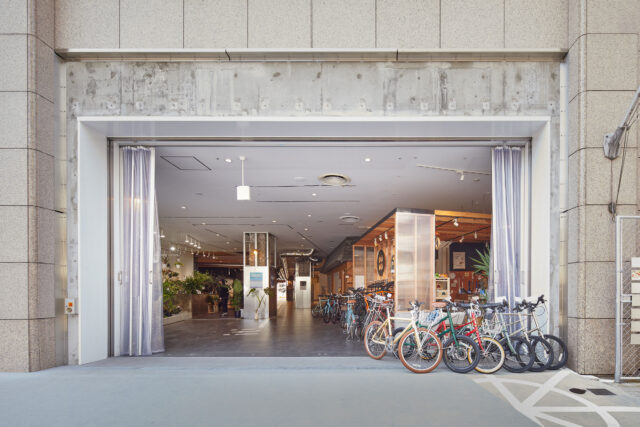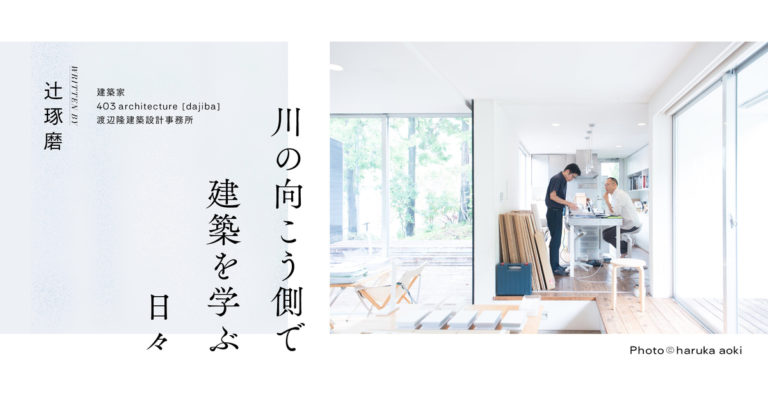
SHARE MADと中国建築科学研究院による、中国・重慶の「クンタン国際クルーズセンター」設計コンペの勝利案。地域の産業である産業輸送の“ガントリークレーン”にインスパイアされ、6つの独立した高架ビルからなる全長430mの複合施設を計画、2027年までの完成を目指す


MADと中国建築科学研究院による、中国・重慶の「クンタン国際クルーズセンター」設計コンペの勝利案です。地域の産業である産業輸送の“ガントリークレーン”にインスパイアされ、6つの独立した高架ビルからなる全長430mの複合施設を計画、2027年までの完成を目指します。
こちらはリリーステキストの翻訳
マー・ヤンソン率いるMADアーキテクツは、中国建築科学研究院(CASR)と共同で、中国・重慶にあるクンタン国際クルーズセンターの設計に関する国際コンペに勝利しました。
このプロジェクトは、重慶の両江新区に位置し、現在66,000m2の貨物ターミナルが建設されている場所です。敷地と関連するクルーズターミナルは、長江にアクセス可能な昆山港地域に位置しています。MADの計画では、敷地面積65,000m2の国際クルーズターミナルと複合都市を建設し、15,000m2のクルーズポートと50,000m2の商業スペースを提供する予定です。
「重慶には山もあれば水もある」と、マー・ヤンソンはこの計画の背後にあるヴィジョンを語っています。「しかし、長江は重慶にとって単なる自然景観ではなく、船舶交通や産業輸送などの人間活動によって、この山岳都市はエネルギーと動きに満ちているのです。私たちは、重慶のこのエネルギーを産業の痕跡から、想像力を刺激するエネルギーに変えたいと考えています。人々はここで都市の運動エネルギーを感じると同時に、未来の公共空間を想像することができるのです。」
「ガントリークレーン」-サイエンス・フィクション、そして歩く街へ
現地を訪れたMADチームは、貨物ターミナルを支配するオレンジ色の大きなガントリークレーンにインスピレーションを受けました。「このガントリークレーンは、生きたエイリアンのような存在で、シュールレアリズムを感じさせます」と、マは指摘します。「この新しい計画は、過去の工業色を反映させるだけでなく、このオリジナルのシュールレアリズムを尊重するものです。高架下の建物は、まるで未来的で自由に行き来できる都市のようにデザインしました。まるで別の場所からここに到着したようで、いつかまた別の場所を旅するのかもしれません。」
長江スカイウォークと名付けられたMADの計画は、ガントリークレーンをモチーフにした6つの独立した高架ビルからなる全長430mの複合施設です。遠くから見ると、建物は上昇と下降を繰り返し、形も色も産業貨物ターミナルのクレーンのリズムを再現しています。また、地上から高い位置にあるため、遮るものがなく開放的な川の景色を眺めることができます。このビルのアルミカーテンウォールは、敷地に超現実的な感覚を与え、パーラーやショップ、レストランなどのテナントが混在するこのビルに、現代的な新鮮さをもたらしています。
都市の公共空間 – 重なり合う都市性、そして景観の良い緑の軸線
“浮遊する”ビル群の下には、MADが設計した新しいクルーズ船景観公園とクルーズ船ホールがあり、クンタン・セントラル・ゴールデンアクシス桟橋(Cuntan Central Golden Axis Pier)を拡張・強化するために設計されています。この都市的介入は、隣接するピアパークとセンチュリークンタン公園との間に新たなリンクを形成し、中央金軸(Central Golden Axis)に自然に溶け込む10万m2の都市緑地を創出するものです。この新しい計画により、市民は敷地内の多様な用途を十分に体験し、通常は川船からしか見られない海上からの都市と長江の景観を楽しむことができます。
クルーズ船景観公園の下には、クルーズ・センター・ハブがあり、“浮遊する”複合施設と地上のランドスケープ・パークへのアクセスを提供しています。クルーズ・センターは、天窓を設けて内部空間の自然採光を高めるとともに、上部の建物を片持ち式にして直射日光の影響を受けないように設計されています。
完成すれば、クンタン国際クルーズセンターは、工業の記憶を完全な都市イメージの作品に変え、重慶のユニークな都市ランドマークを創り上げることでしょう。
この新しい計画は、重慶の都市環境を変えるという地元当局のより大きな願望の中に位置づけられています。2021年4月、重慶市は「Cuntan International New Town Master Plan」と「Cruise Ship Home Port Area Urban Design」を採択し、国際クルーズセンターの主要プロジェクトを決定しました。この枠組みでは、昆山国際新城に約6km2の計画面積が割り当てられ、その中で昆山国際クルーズターミナルのコアエリアは1.6km2の計画面積を有しています。船、港、都市、観光、ショッピング、エンターテインメントが一体となった “世界有数のリバークルーズ港 “を目指すものです。
クンタン・インターナショナル・クルーズセンターは、2022年11月に着工し、2027年までに完成させる予定です。
以下の写真はクリックで拡大します



















以下、建築家によるテキストです。
“Gantry crane” – MAD wins competition for Chongqing Cuntan International Cruise Centre
MAD Architects, led by Ma Yansong, and in collaboration with the China Academy of Building Research (CASR) have won an international competition for the design of the Cuntan International Cruise Centre in Chongqing, China.
The project site, currently a cargo terminal covering 66,000 square meters, is located in Chongqing’s Liangjiang New Area. The site and associated cruise terminal sit within the Cuntan Port area, allowing access to the Yangtze River. Under MAD’s plans, the site will become a 65,000-square-metre international cruise terminal and city complex, hosting a 15,000-square-metre cruise port and 50,000 square metres for commercial space.
“Chongqing has mountains and waters,” said Ma Yansong, reflecting on the vision behind the winning scheme. “However, the Yangtze River is more than just a natural landscape in Chongqing. Because of human activities such as shipping traffic and industrial transport, this mountain city is also full of energy and movement. We want to transform this energy in Chongqing from traces of industry into an energy that stimulates the imagination. People can feel the kinetic energy of the city here, but also imagine the public spaces of the future.”
“Gantry Crane” – Science fiction, and a walking city
While visiting the site, MAD team was inspired by the large orange gantry cranes that dominate the freight terminal. “These gantry cranes became living alien creatures that gave a sense of surrealism,” Ma noted. “The new scheme is therefore not only about reflecting the industrial colours of the past, but also about respecting this original surrealism. We have designed the elevated buildings as if they were a futuristic, free-walking city, seemingly arriving here from elsewhere, and perhaps travelling elsewhere once again someday.”
MAD’s scheme, named the Yangtze River Skywalk, is a 430-metre-long complex comprised of six separate and interconnected elevated buildings inspired by the gantry cranes. From a distance, the buildings rise and fall, recreating the rhythm of the industrial freight terminal cranes in both form and colour, while their elevated position above the ground allows for open, unobstructed views of the river. The building’s aluminium curtain wall offers the site a surreal feel, bringing a contemporary freshness to the building’s mixed-use tenants, which include a parlour, shops, and restaurants.
Urban Public Space – A layering of urbanism, and a landscaped green axis
Underneath the ‘floating’ building complex is the new Cruise Ship Landscape Park and Cruise Ship Hall, designed by MAD to extend and enhance the Cuntan Central Golden Axis Pier. The urban interventions form a new link between the adjacent Pier Park and the Century Cuntan Park, creating a 100,000-square-metre urban green space that blends naturally with the Central Golden Axis. The new scheme allows the public to fully experience the diversity of uses across the site, enjoying the scenery of the city and the Yangtze from a maritime perspective, a condition otherwise reserved for river vessels.
Located underneath the Cruise Landscape Park is the Cruise Centre Hub, providing access to the ‘floating’ complex and the ground level landscape park. The design of the Cruise Centre includes skylights to enhance natural light within the interior space, while an upper cantilevered building avoids overbearing direct sunlight.
When completed, the Cuntan International Cruise Centre will transform industrial memories into a fully realised piece of urban imagery, creating a unique urban landmark in Chongqing.
The new scheme sits within a wider aspiration from local officials to transform the area’s urban environment. In April 2021, the Chongqing Municipality adopted the Cuntan International New Town Master Plan and the Cruise Ship Home Port Area Urban Design, determining the key projects for the International Cruise Centre. The framework allocates a planned area of approximately 6 square kilometres for the Cuntan International New City, within which the core area of the Cuntan International Cruise Terminal has a planned area of 1.6 square kilometres. The framework’s ambition is to create an “integrated ship, port, city, tourism, shopping and entertainment” district: the world’s preeminent river cruise port.
Construction of the Cuntan International Cruise Centre is expected to begin in November 2022 and be completed by 2027.
■建築概要
Chongqing Cuntan International Cruise Centre
Chongqing, China
2021-2027
Type: Public transport
Site area: 66,000 sqm
GFA: 65,000 sqm
Cruise port: 15,000 sqm
Commercial: 50,000 sqm
Principal Partners in Charge: Ma Yansong, Dang Qun, Yosuke Hayano
Associate in Charge: Liu Huiying
Design Team: Yang Xuebing, Lei Kaiyun, Wang Ruipeng, Chen Wei, Ning Tong, Wang Yiding
Client: Chongqing Cuntan International Cruise Home Port Development Co.
Consortium: China Academy of Building Research Ltd.

