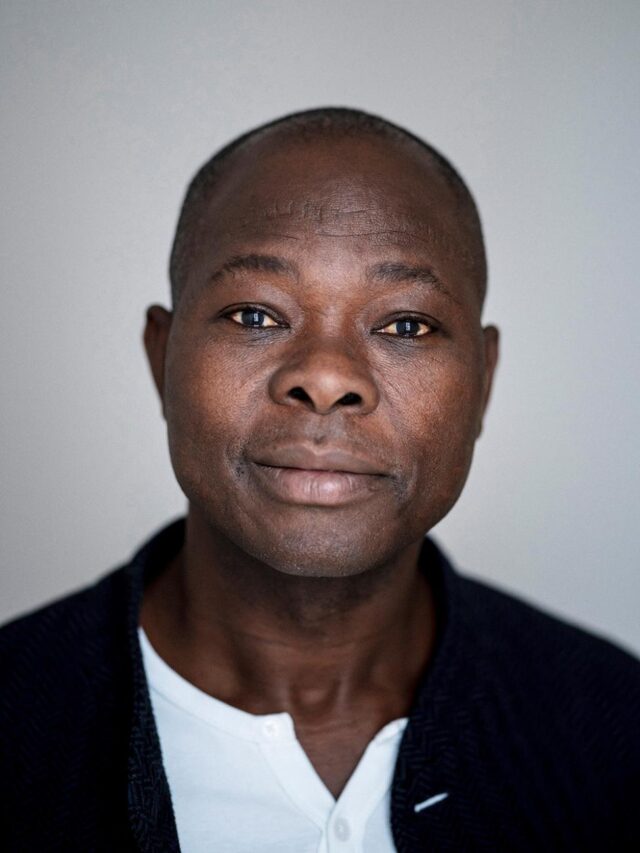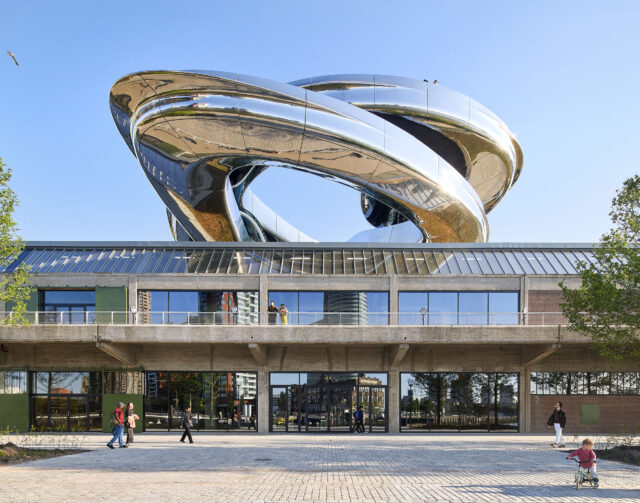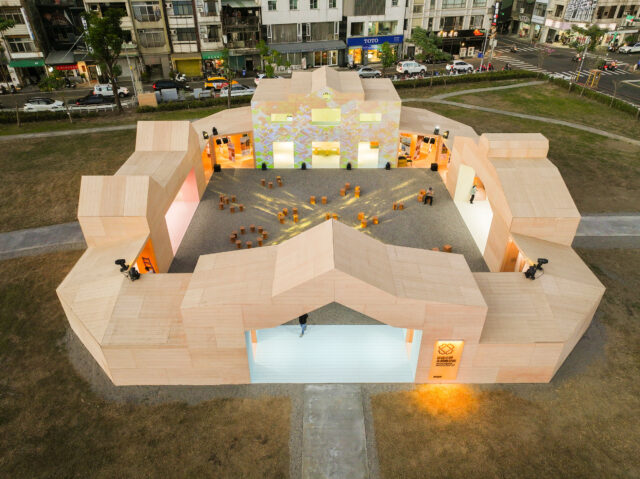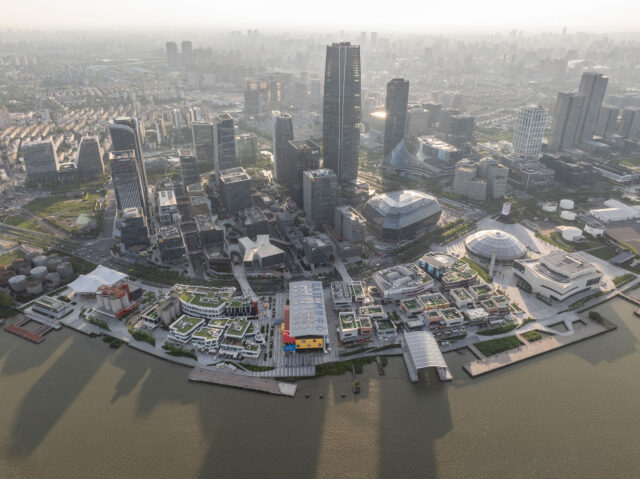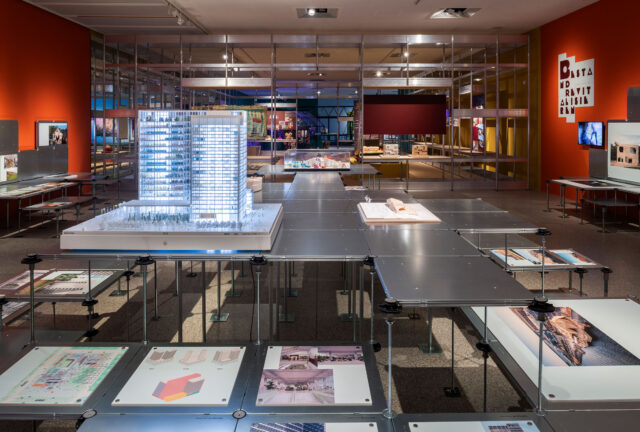
SHARE MVRDVとヴァン・ボーフェンによる、オランダの教育施設の改修増築。設計者自身が通った学校の改修で、既存の寿命を延ばしつつ生徒が集う為の空間を増築、芸術家カークパトリックによる生徒達の記憶や地域の歴史等を表現する作品が建物を覆う



MVRDVとヴァン・ボーフェン・アルキテクテンが設計している、オランダの教育施設の改修増築「ジムナジウム・ビークフリート」です。設計者自身が通った学校の改修で、既存の寿命を延ばしつつ生徒が集う為の空間を増築し、芸術家カークパトリックによる生徒達の記憶や地域の歴史等を表現する作品が建物を覆います。2022年7月の竣工を予定しています。
こちらはリリーステキストの翻訳
ヴィニー・マースが自身が通っていた高校を変身させる。ジムナジウム・ビークフリートのカラフルな新校舎を建設、ファサードのアートワークで地域の歴史を記録
MVRDVの創立パートナーであるヴィニー・マースとファン・ボーフェン・アルキテクテン(Van Boven Architecten)の
テオデベルト・ヴァン・ボーフェン(Theobert van Boven)の2人は、ギムナジウム・ベークフリートの卒業生として、オランダのシント・ミヒェルスゲステル村の旧中学校を改造することになりました。チーム・オールド・ビークフリートによる設計の主な要素は、学校の広場にまで届くカラフルで流れるような増築部分で、建物の中心部に新しい焦点を作り出し、回遊性を大幅に向上させます。ヴィジュアルアーティストのイアン・カークパトリック(Ian Kirkpatrick)の作品が展示され、学校の活動の新たな中心的存在となります。完成は2022年7月の予定です。
設計の出発点は、既存の校舎を改修し、その寿命を延ばすことでした。さらに、新しい講堂、学校行事のためのスペース、芸術・文化施設の追加など、生徒たちにやりがいと刺激に満ちた学習環境を提供し、生徒たちが集うスペースを増やすことが要求されました。そのため、既存の屋根構造を延長して地上まで下げることで、建物の回遊動線を一挙に閉じ、学校の入り口に人目を引くエレメントを作り上げました。
新校舎のフォルムは、学校活動の中心となる講堂を形成するトリビューンや、変更可能なステージ、キッチンを含んでいます。エントランスの位置はそのままに、メインドアをカーブの下に配置した新しいデザインに変更しました。その結果、生徒や教師、来訪者が校舎の中心部に直接足を運び、学校の生活を感じられるような提案となっています。全体がブルーで塗られたエントランスは、学校の中に「天国」をつくり出します。
この曲線的な増築部分の外壁には、ロンドンを拠点とするカナダの著名なヴィジュアルアーティスト、イアン・カークパトリックによるアートワークが施され、生徒や元生徒たちの記憶や体験、周辺環境や学校の歴史への言及が記されています。イラストは、コンピュータースクリプトの技法を用いて、それぞれのイラストが地理的な位置とリンクするように配置されています。カークパトリックの特徴である、図像、ギリシャのアンフォラ、CGを駆使したヴィジュアルは、新鮮で現代的な印象を与えるとともに、200年にわたる学校の歴史を記録し、建物をその環境の中にしっかりと位置づけています。
MVRDVの設立パートナーであるヴィニー・マースは述べています。
「このような歴史を持つ建物に携わることができるのは素晴らしいことです。この学校は、私を強く形作ってくれました。元カトリックの神学校が、最新の体育館に生まれ変わり、小さな村から来た私に、国際的な視点を与えてくれました。」
「また、過去から現在に至るまで、学生たちの思い出が壁画に表現されていることも素晴らしいと思います。この建物には、この地域のすべての人が描かれているのです。まさにシント・ミヒェルシュゲステルとその周辺地域全体を映し出しているのです。」
建築家のテオベルト・ヴァン・ボーフェンは述べています。
「私自身、子供の一人がビークフリートの学校に通っていましたし、妻もそこの教師です。これらのつながりが、この学校の豊かな歴史にふさわしい、ユニークで特別な建物を設計する強い動機となりました。」
「曲線のある講堂、印刷されたファサード、そしてビークフリートの特徴である池の眺めは、この学校がその規模に見合った建物の中に位置することを意味しています。」
マースが地元で仕事をするのは、このジムナジウム・ビークフリートが初めてではありません。同じくヴァン・ボーフェン・アルキテクテンと設計したシント=マイケルスゲステルのグリーン・ヴィラは、ファサードがグリーンシェルフで覆われており、柔らかで葉の多い外観になっており、現在計画申請に向けて進行中です。また、マースは、自身の故郷である隣村のスケインデルにグラス・ファームを設計しています。
イアン・カークパトリックについて
ロンドンを拠点に活動するカナダ人ヴィジュアルアーティスト、イアン・カークパトリックは、モントリオール、ニューオリンズ、ロンドン、ベルリン、ロッテルダム、ニューヨーク、シカゴで展覧会を開催し、イギリス国内外を問わず作品を発表しています。彼は2012年のロンドン・オリンピックと2014年のツール・ド・フランス・グランデパールのために依頼され彫刻作品をつくっています。最近の作品では、リーズ市議会から依頼された160㎡の壁画「ルネッサンス」があり、アムステルダムの新しいアムステルタワーのアート壁画を制作中です。
以下の写真はクリックで拡大します




以下、建築家によるテキストです。
Winy Maas transforms his former high school: Gymnasium Beekvliet’s colourful addition documents local history with façade artwork
Two alumni of the Gymnasium Beekvliet – MVRDV founding partner Winy Maas and Theobert van Boven of Van Boven Architecten – are leading the transformation of their old secondary school in the Dutch village of Sint-Michielsgestel. The main element of the design by ‘Team Old Beekvliet’ is a colourful, flowing addition that reaches out into the school’s plaza and considerably improves circulation, creating a new focal point at the heart of the building. Exhibiting artwork by visual artist Ian Kirkpatrick, the addition becomes a new focal point for the school’s activities. The completion of the transformation is scheduled for July this year.
The starting point of the design was to renovate the existing school building, extending its lifespan. In addition the brief required a new auditorium, more space for regular school activities, and additional art and culture facilities to provide students with a challenging and stimulating learning environment while offering them more spaces to meet and gather. To achieve this, the design extends an existing roof structure and lowers it to ground level – closing the building’s circulation routes in one flowing move and creating an eye-catching element at the entrance to the school.
The swooping form of the new addition incorporates a tribune forming an auditorium to act as a focal point for school activities, as well as an adaptable stage and a kitchen. The building’s entrance remains in the same location, but the new design reconfigures it, with the main door now nestled underneath the curve. The resulting proposal draws pupils, teachers, and visitors directly into the heart of the building and the life of the school. Painted entirely in blue, the entrance creates a “heaven” in the school.
The exterior walls of this curved addition feature artwork by the renowned London-based Canadian visual artist Ian Kirkpatrick, bearing the memories and experiences of pupils and former pupils, as well as references to the surroundings and the school’s history. The illustrations are positioned using a computer scripting technique that links each one to its geographic location. The resulting artwork bears Kirkpatrick’s characteristic visual style – part iconographic, part Greek amphorae, part computer-generated – lending a fresh and contemporary appearance while providing a record of the school’s 200-year history and anchoring the building in its environment.
“It’s fantastic to work on a building with which I have such history. This school shaped me strongly – it’s a former catholic seminary that transformed into a hip gymnasium and it gave me, coming from a small village, a cosmopolitan perspective,” says MVRDV founding partner Winy Maas. “I also think it is great that memories of students, from the past and present, are represented in the mural. Actually, there is a piece of everyone in the region in this building. It really is a reflection of the whole of Sint-Michielsgestel and its surroundings.”
“I went to school at Beekvliet myself, as did one of my children, and my wife is also a teacher there. These connections strongly motivate me to design a unique and special building that does justice to the school’s rich history”, says architect Theobert van Boven. “The auditorium with its curved shape, the printed façade, and the view of the pond that is characteristic of Beekvliet mean that this school will now also be located in a building that matches its stature.”
Gymnasium Beekvliet is not the first time Maas has worked in his home region. Also designed with Van Boven Architecten, Sint-Michielsgestel’s Green Villa, with a façade of green shelves lending it a soft, leafy exterior, is currently gearing towards a planning application. Earlier, Maas designed The Glass Farm in his home, the neighbouring village of Schijndel.
About Ian Kirkpatrick
London based Canadian visual artist Ian Kirkpatrick has been exhibiting his work across the UK and internationally, with shows in Montreal, New Orleans, London, Berlin, Rotterdam, New York and Chicago. His sculptural work was commissioned for the 2012 London Olympic Games and the 2014 Tour de France Grand Depart. Among his recent works is Renaissance, a 160–square-metre mural commissioned by Leeds City Council, and he is working on an art mural for the new Amstel Tower in Amsterdam.
■建築概要
Facts
Project Name: Gymnasium Beekvliet
Location: Sint-Michielsgestel, the Netherlands
Year: 2022
Client: OMO
Size and Programme: 6,052m2 – Educational including classrooms and auditorium
───
Credits Architect: MVRDV
Founding Partner in charge: Winy Maas
Director: Gideon Maasland
Design Team: Gijs Rikken, Tobias Tonch, Thijs van Oostrum, Chun Hoi Hui, Michele Tavola, Alessio Palmieri Visualisations: Antonio Luca Coco, Angelo La Delfa, Luana La Martina, Gianlorenzo Petrini
Images: © MVRDV
Copyright: MVRDV Winy Maas, Jacob van Rijs, Nathalie de Vries
───
Partners:
Co-architect: Van Boven Architecten
Contractor: Peters Bouw en Onderhoud
Project coordination: ICS Adviseurs
Structural engineer: Van de Laar
Installation advisor: Becks
W-installation advisor: Immens
E-installation advisor: Omega
Cost calculation: Multical
Building physics & Acoustics: PBTA
Lighting advisor: Robert Jan Vos
Graphic design: Ian Kirkpatrick with Maartje Berendsen

