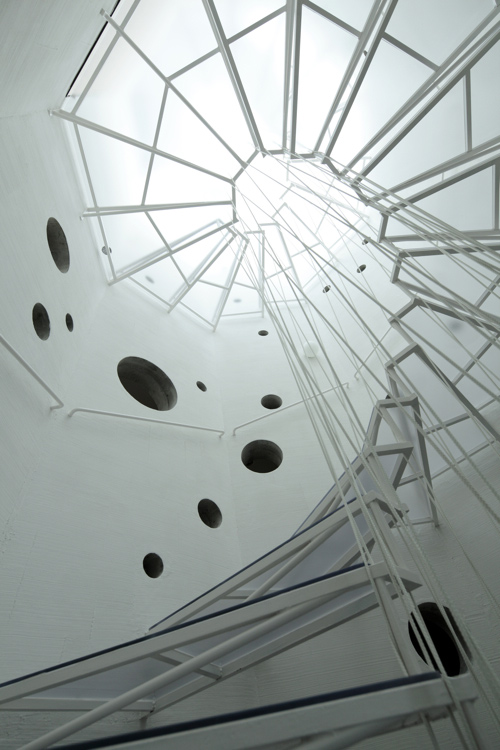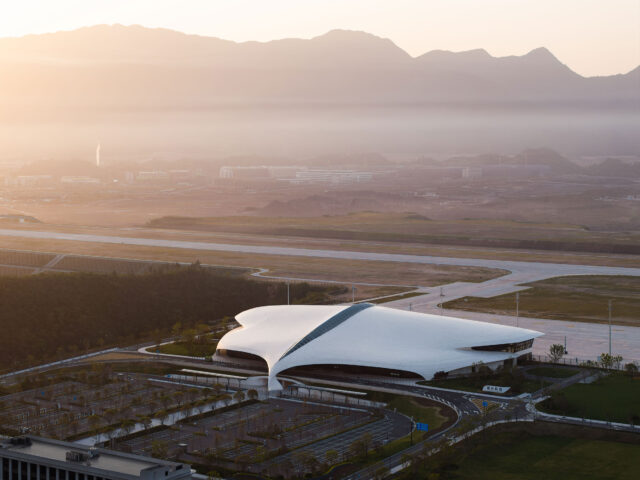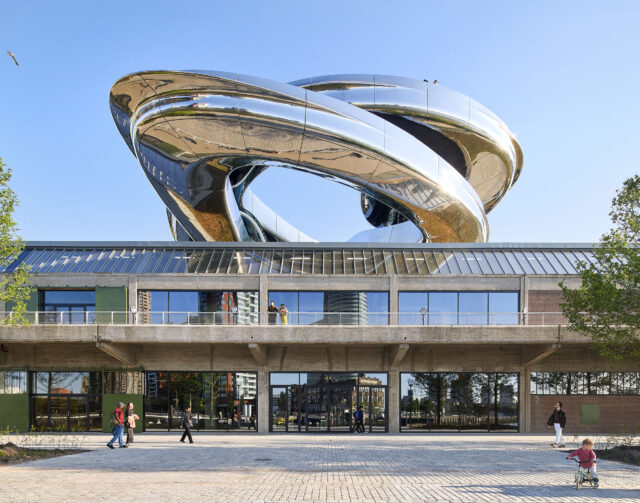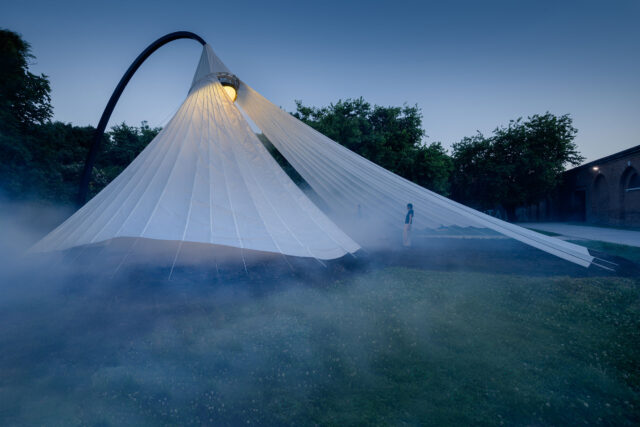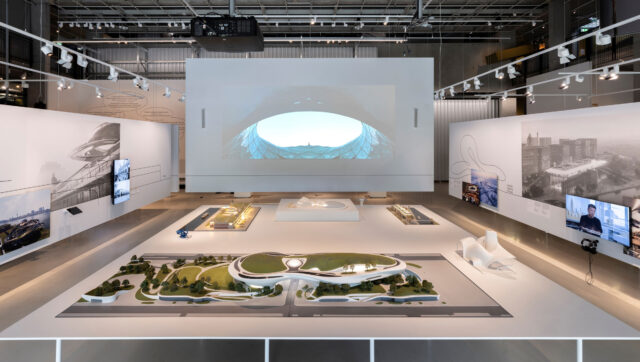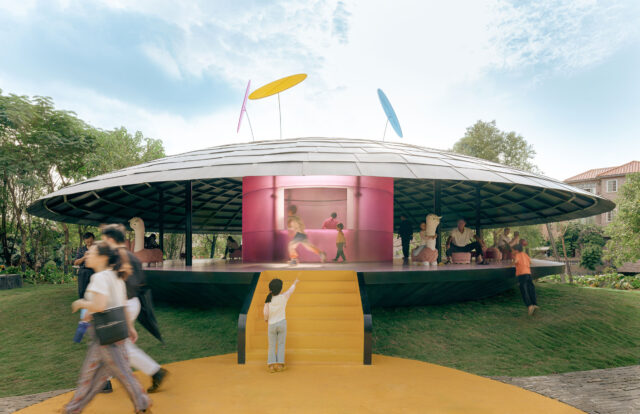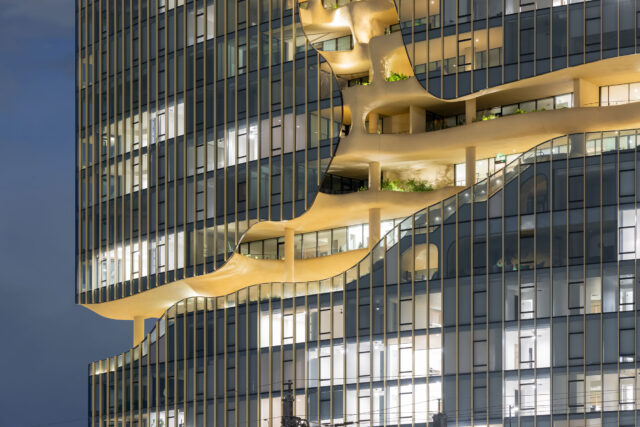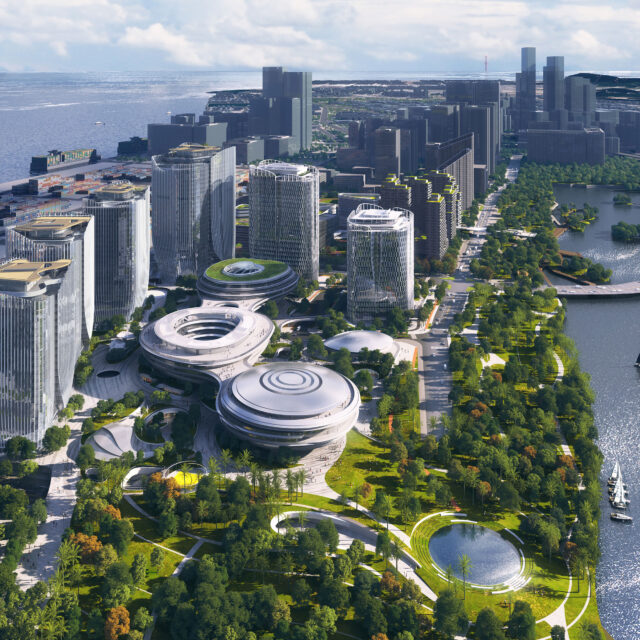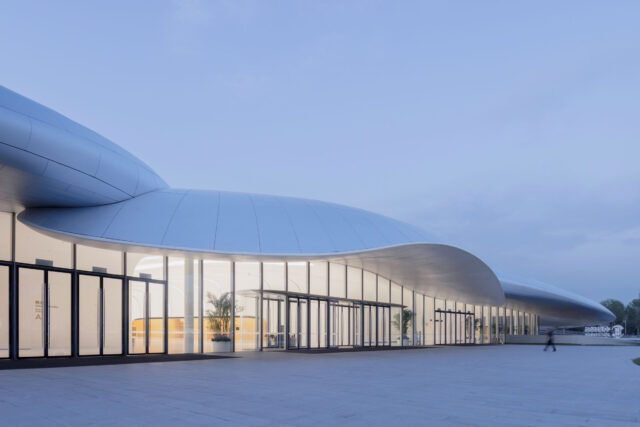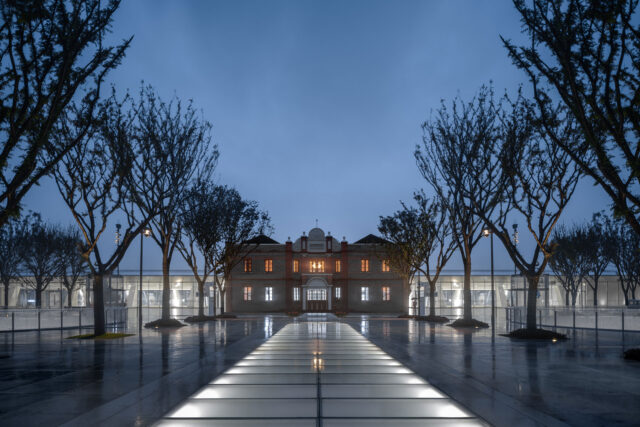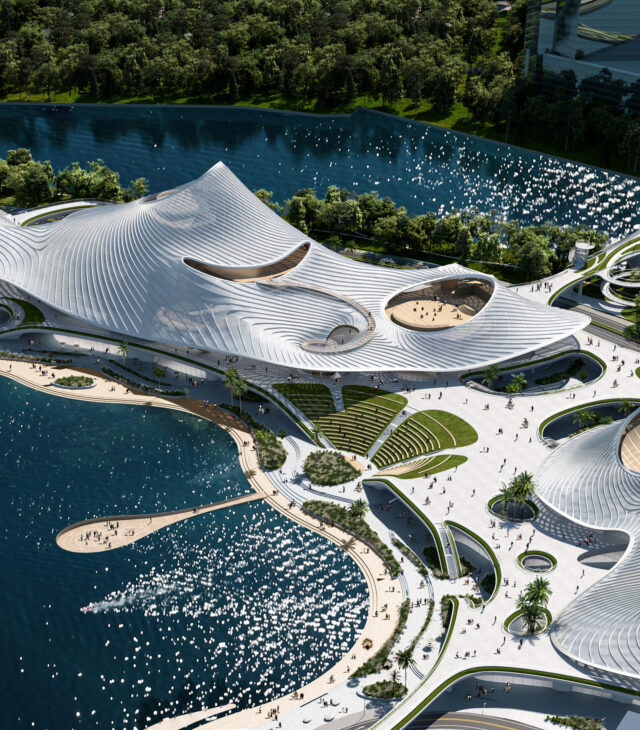
SHARE MADによる、中国・四川省の、博物館の為の新施設「三星堆の眼」。数千年前の文化財出土で知られる地域に位置し、自然景観との呼応を意図し緑の中の水の上に浮かぶよう木造建築群を配置、文化財展示だけでなく精神が解放され高揚する場を目指す



MADが設計を進めている、中国・四川省の、博物館の為の新施設「三星堆の眼」。数千年前の文化財出土で知られる地域に位置し、自然景観との呼応を意図し緑の中の水の上に浮かぶよう木造建築群を配置、文化財展示だけでなく精神が解放され高揚する場が目指されました。
こちらは建築家によるテキストの翻訳です
マー・ヤンソン率いるMADアーキテクツは、三星堆古蜀文化遺産博物館のための最新プロジェクト「三星堆の眼」の設計を発表しました。このプロジェクトでは、MADが古代の景観である密集した緑と澄んだ水の上に、点在する木造建築群を配置します。新しい建物は既存の景観と融合し、新しい環境を形成しています。この環境は、三星堆文明の古代の神秘を称えると同時に、この地域の時間を超えた自然環境と、控えめで謙虚なヴォリュームによってつながっています。その結果、人間と自然、過去と未来が融合する都市的・文化的な公共空間として機能する公園が誕生するのです。
プロジェクトの敷地は、四川省広漢市の西部に位置しています。約4500〜2800年前の文化財が出土しており、古代都市、古代国家、中国西南部の古代蜀文化の響きに根ざした考古学が展開されています。三星堆遺跡は、近隣の金沙遺跡と共同で、ユネスコの世界文化遺産に申請しています。
人間は、未知のものや神秘的なものに興味を抱くものです。三星堆が世界的に注目されているのは、この古代都市がどのような地理的位置にあり、どのような古代蜀の文化があったのかがほとんど理解されていないことにあるのでしょう。蜀は長江と黄河の流域に位置していました。そのため、三星堆の出土品は、中国人が蜀に移住した際に生じた中原文化の影響の痕跡と絡み合って、謎に満ちた古代蜀の地域文化の手がかりを提供しています。現在、三星堆博物館には、青銅、玉、金、石、陶器、象牙、貝殻を中心とした出土品が展示されています。
三星堆博物館公園は、遺跡の中心保護区域の北東部に位置し、総面積は9万㎡です。設計には、都市計画、新しい博物館とヴィジター受付サービスセンター、全体的な景観戦略などが含まれています。完成後は、三星堆遺跡の出土文物の収集、展示、保護、研究などの活動を行う世界トップクラスのテーマ型博物館となる予定です。
地球の目、古代文明の目、自然の目
MADのデザインは、東西に点在する6棟の木造建築群で構成されています。湘心路の東側には、最初の建物となるヴィジターセンター(床面積5,830㎡)があります。西側には、様々な規模の5つの建物があり、新博物館を形成しています。新館の総面積は約3万㎡で、建築面積は2万8650㎡です。
三星堆の遺跡には、縦長の青銅製アイマスクや大型の青銅製立像など、多くの文物があり、その多くが誇張された奇妙で華麗な形をしています。日没後、6つの建物は三星堆の青銅器と黄金の仮面の背後にある松明のような目として盛り上がり、精神と形態を一体化させ、館内の人々が歴史と未来の間をさまようことができるようにします。
日中は、建物の木製のファサードが公園の自然景観と呼応しています。木造建築の大きなスパンにより、建物内部は柱のない開放的で豊かな空間となり、展示レイアウトの自由度が最大化されます。また、屋上には天窓を設け、館内に自然光を取り入れています。
ミュージアムの旅は、ヴィジターセンターのメインエントランスから始まり、三星堆の文化を紹介するヴューイングホールに進みます。その後、地下通路を進み、博物館1階のエントランスホールに向かいます。ここからは南向きのガラス張りの通路で展示室がつながっており、展示室内を移動しながら刻々と変化する風景を楽しむことができます。
人間と自然が出会うとき
MADが考える公園のイメージは、「人間と自然が出会う場所」です。そのため、新しいスキームは単一の大きな構造物としてではなく、周囲の景観を織り込み、相互作用するようなスキームとして設計されました。敷地内にある自然の樹木や水辺を可能な限り尊重・保存し、これらの自然を織り込みながら、新しいパヴィリオン棟と調和する景観戦略としています。その結果、建物と景観が一体となった雰囲気が生まれました。
北側に位置する展示ホールと他のプログラムブロックがつながり、緑の屋根の下に起伏のある風景を形成しています。来館者は川の北側から2階の緑の屋根までゆっくりと歩きながら、豊かな景観の公園と川を360度見渡すことができます。
新館を出た後は、デジタル体験館(現・青銅館)、文物保存修復展示館、学習館(現・総合館)を巡る旅ができます。保存された大通りに沿って、さまざまな角度から三星堆の文化を体験することができます。
新しい三星堆博物館は、単に文化的遺物を展示する建物ではなく、人々の心や精神が解放され、高揚するような雰囲気を作り出し、提供するものでなければなりません。文物、雰囲気、自然が交錯することで、三星堆文明の現代文明と人間の精神に刻まれた影響を体験することができるのです。
以下の写真はクリックで拡大します

















以下、建築家によるテキストです。
MAD Architects, led by Ma Yansong, has unveiled the design of their latest project; “The Eyes of Sanxingdui” for the Sanxingdui Ancient Shu Cultural Heritage Museum. The project sees MAD place a cluster of scattered wooden structures above the dense greens and clear waters of the ancient landscape. The new buildings merge with the existing landscape to form a new environment, which simultaneously celebrates the ancient mysteries of the Sanxingdui civilization and connects with the area’s timeless natural environment through a restrained, humble volume. The result is a park which acts as an urban and cultural public space where humanity and nature, the past and the future, can converge.
The project site is located in the western area of Guanghan City, Sichuan Province. Filled with unearthed cultural relics dating from approximately 4500-2800 years ago, the site’s archaeology is rooted in the echoes of ancient cities, ancient states, and the ancient Shu culture of southwest China. The Sanxingdui site has jointly applied with the nearby Jinsha site to be recognized as a world cultural heritage site by UNESCO.
As humans, we find intrigue in the unknown and the mysterious. The global fascination with Sanxingdui lies in how little the wider world can comprehend about the ancient city’s geographical location, and the ancient Shu culture it represents. One of the most understood facts about the site is that the Shu Kingdom was located at the intersection of the Yangtze and Yellow River basins in China. Therefore, the artifacts excavated at Sanxingdui offer clues of the mysterious local culture of the ancient Shu, entwined with traces of cultural influence from the Middle Kingdom which emerged when the Chinese population migrating into Shu. At present, the excavated artifacts from the site are displayed in the Sanxingdui Museum, comprising mainly of bronze, jade, gold, stone, pottery, ivory, and sea shells.
The Sanxingdui Museum Park is located at the northeast corner of the site’s core protected region, covering a total area of 90,000 square meters. The design includes urban planning, a new museum and visitor reception service center, and an overall landscape strategy. Upon its completion, this world-class thematic museum will accommodate activities like collection, display, protection and research for the excavated cultural relics from the Sanxingdui site.
The Eyes of Earth, The Eyes of Ancient Civilizations, The Eyes of Nature
MAD’s design consists of a cluster of six wooden buildings scattered in an east-west direction. East of Xiangxin Road is the site’s first building; a Visitor Center covering a floor area of 5,830 square meters. Extending westwards, five buildings of various scales form the new museum. In total, the new museum covers an area of about 30,000 square meters, with a construction area of 28,650 square meters.
The Sanxingdui site laid host to a number of cultural relics, including longitudinal bronze eye masks and large bronze standing figures, many of which adopt exaggerated, strange, ornate shapes. After sunset, the six buildings are enlivened as torch-like eyes behind the bronzeware and golden masks of Sanxingdui, uniting the spirits and forms, allowing people in the museum to wander between history and the future.
During the day, the building’s wooden facade echoes the park’s natural landscape. The timber structure’s large spans allow for open, rich column-free interior spaces inside the building, yielding maximum flexibility for exhibition layouts. Meanwhile, the rooftop skylight provides natural light for the museum.
A journey through the museum begins at the main entrance of the visitors’ center, before proceeding to a viewing hall which offers an introduction into the culture of Sanxingdui. Visitors then progress towards an underground corridor to the museum’s first floor entrance hall. From here, the exhibition halls are connected to each other through a south-facing glass corridor, through which visitors can enjoy the ever-changing landscape as they move through the complex.
When Humanity Meets Nature
MAD’s vision of the park is of a place where humanity meets nature. The new scheme was therefore not designed as a single large structure, but as a scheme which weaves through and interacts with its surrounding landscape. The scheme respects and preserves the site’s natural trees and water features where possible, weaving these natural features into a landscape strategy that remains in harmony with the new pavilion building. The result is an atmosphere of unity between the buildings and the landscape.
The north-facing exhibition hall and other programmatic blocks connect to form an undulating landscape under a green roof. Visitors can walk slowly from the north side of the Duck River to the green roof on the second floor and enjoy a 360-degree view of the rich scenic park and river.
After stepping out of the new museum, people can journey on further, visiting the Digital Experience Hall (currently referred to as the Bronze Pavilion), the Cultural Relics Conservation and Restoration Exhibition Center, and the Study Hall (currently referred to as the Comprehensive Pavilion). This journey, along a preserved boulevard, allows visitors to experience the culture of Sanxingdui from varying angles and perspectives.
The new Sanxingdui Museum should be more than just a building which exhibits cultural relics; it should create and render an atmosphere where people’s minds and spirits can be released and soar. The intersection of artifacts, atmosphere, and nature will encourage people to experience the Sanxingdui civilization’s inscribed influence on contemporary civilization and the human spirit.
■建築概要
Sanxingdui Ancient Shu Cultural Heritage Museum and Ancillary Facilities project
Guanghan, Sichuan, China
2020 – 2021
Typology: Museum
Land area: 90,000 square meters
Building area: Museum 28,650 sqm, Visitor Reception Center 5,830m
Principal Architects: Ma Yansong, Dang Qun, Yosuke Hayano
Competition Design Team: Tiffany Dahlen, Liu Zifan, Pittayapa Suriyapee, Ma Yiran, Cievanard Nattabowonphal, Luo Man, Chen Hao, Chen Shijie, Wang Shuang, Xiao Yuhan

