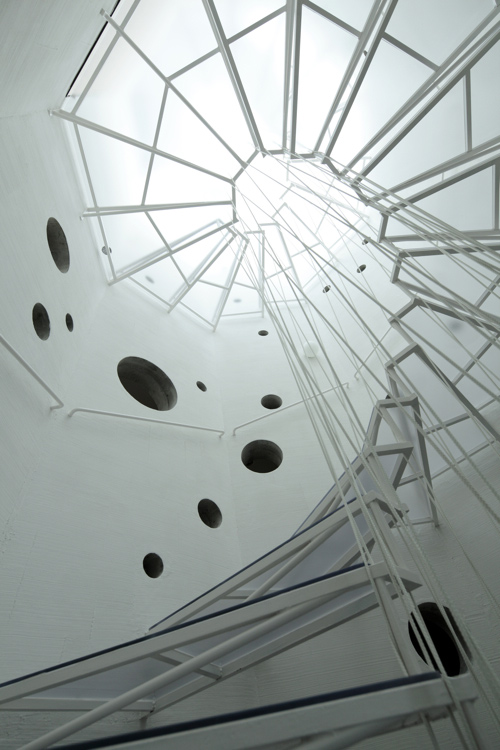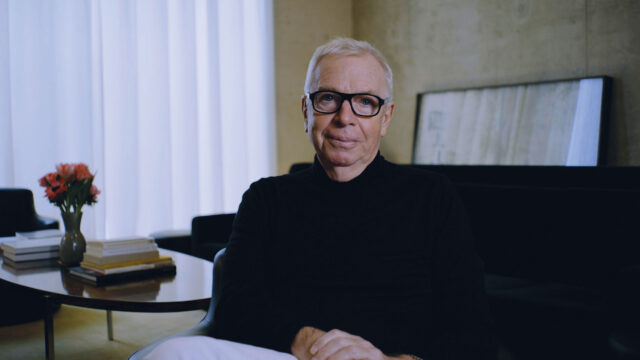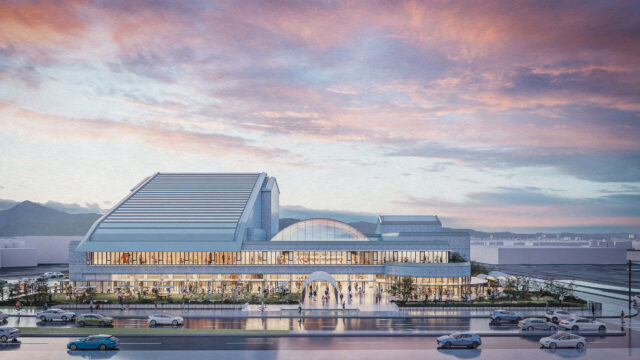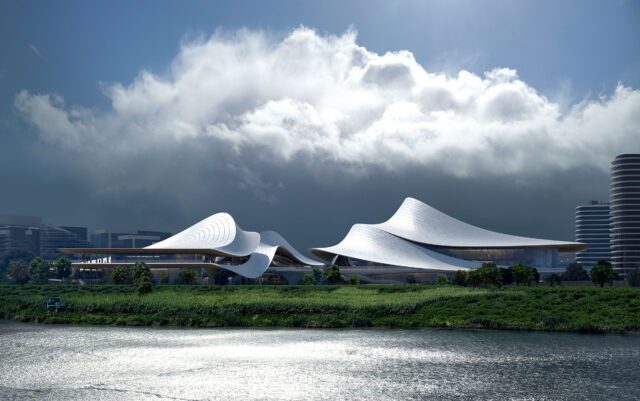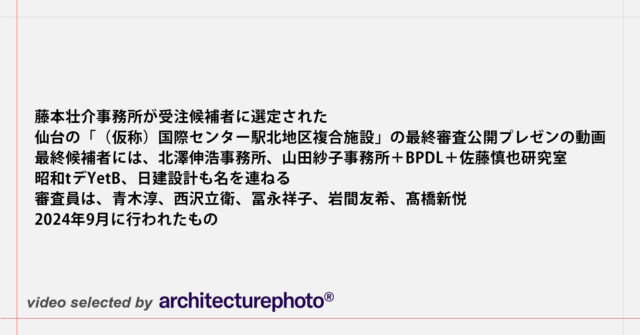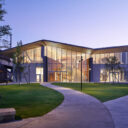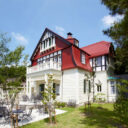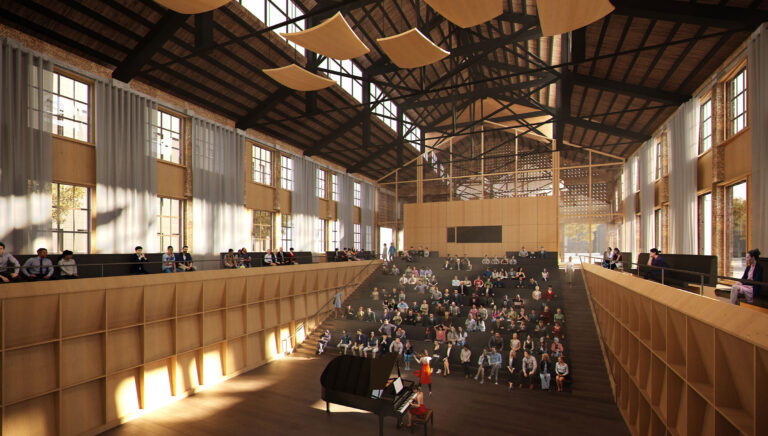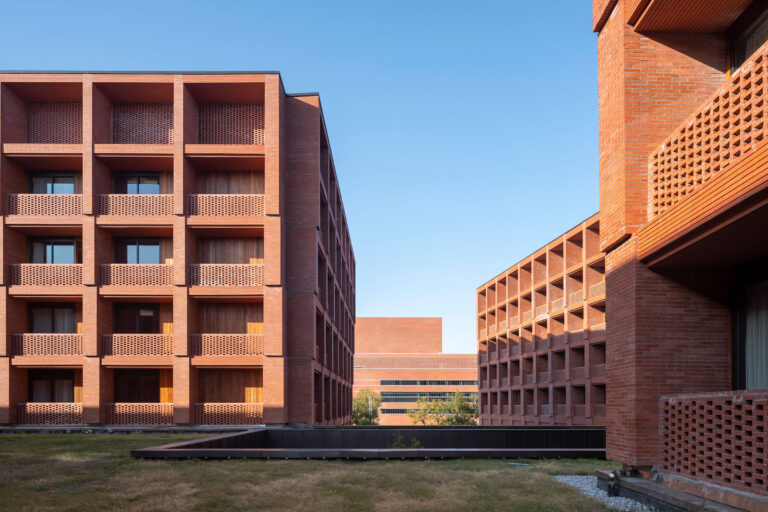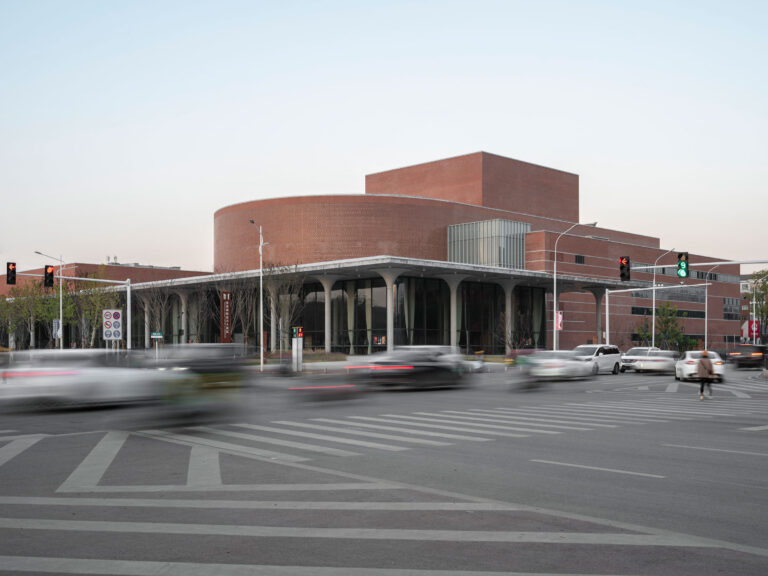
SHARE デイヴィッド・チッパーフィールド・アーキテクツによる、中国・景徳鎮のグランドシアター。地域産業である磁器工場跡地の開発計画の一環として建設、工業建築の伝統的素材の煉瓦を踏襲した二つの劇場を内包する建築で、ガラス張りのホワイエが光を放ちランドマークになる事も意図



デイヴィッド・チッパーフィールド・アーキテクツ・ベルリン&上海による、中国・景徳鎮のグランドシアターです。
地域産業である磁器工場跡地の開発計画の一環として建設、工業建築の伝統的素材の煉瓦を踏襲した二つの劇場を内包する建築で、ガラス張りのホワイエが光を放ちランドマークになる事も意図されました。また全体のマスタープランもデイヴィッド・チッパーフィールド・アーキテクツが手掛けています。
こちらは建築家によるテキストの翻訳
景徳鎮の新しい文化地区の主な公共施設は、地区の西側にある大通りに配置されています。北端には、歴史的な工業建築の伝統的な素材感を踏襲したレンガ造りのグランドシアターがあります。この劇場は、クラシックなオペラハウスとブラックボックスシアターの2つの会場を備えています。
オペラハウスの客席は全面ウォールナット材で覆われ、1200席を収容します。内部は馬蹄形で、3つのバルコニーを備えています。この古典的なヨーロッパの形式は、今日のデジタル環境とは対照的に、観客とパフォーマーがひとつのコミュニティとしてつながり、芸術的パフォーマンスを唯一の本物のライブイベントとして共同で体験することに意味があることを反映したものです。ブラックボックスシアターは、黒い木材で覆われ、柔軟で可動性のあるステージエリアにより、様々なコンテンポラリーパフォーマンスを可能にします。また、ブラックボックスシアターは外部空間に開放することができ、キャンパス内でオープンエアーのコンサートを開催することも可能です。
グランドシアターの両会場は、地上から広々としたホワイエを通ってアクセスし、大通りに向かって建物が開いています。オペラ座の馬蹄形の客席は、ホワイエに突き出し、木製のクロークエリアとその上のギャラリーで囲まれています。大通りの木々から大劇場内部へと連続的に移行するように、キノコ柱に支えられたホワイエの大屋根は、現場打ちコンクリート建築となっています。天然石の床は、内部と外部の空間をさらに結びつけています。また、ホワイエの屋根の上には穴あきレンガのボリュームが現れ、夜には光の冠のように輝き、新しい会場のランドマーク的な存在となっています。
以下の写真はクリックで拡大します















マスタープランについて
以下の写真はクリックで拡大します



こちらは建築家によるテキストの翻訳
景徳鎮の都市遺産には、20世紀中頃の磁器生産に関わる大規模な工場跡地が含まれています。第一期工事では、敷地西側の既存建物を改修し、都市構造の中で賑わいのある公共の場として整備しました。博物館、陶磁器店、陶磁器市場などの新たな機能を持ちます。また、博物館、陶磁器店、陶磁器市などの新たな機能により、過去の産業とのつながりを形成しています。第2期工事では、東側の敷地を、大学や公演会場、さらなるインフラを備えた舞台芸術のためのキャンパスに変貌させます。デイヴィッド・チッパーフィールド ベルリン・アーキテクツは、この地域のマスタープランを作成し、既存の建物を保存して再利用するだけでなく、新しい建物によって都市部を補完し、より広い都市の文脈の一部として現代的な存在感を獲得しています。
旧生産拠点の中心を貫くプロムナードと、その西側に位置する大通りは、この地域を南北に開放しています。この大通りに沿って、北側には2つの会場を持つ大劇場、南側にはホテルや図書館などの新しい公共建築が配置され、街の新しいランドマークとして定着しています。新しい建物は、歴史的な工場のスペースにある文化施設を補完するものです。また、これらの公共施設に加え、店舗や住宅も用意されています。学生寮もあります。
この都心型キャンパスの公共性は、主に工場の地上階を開放することで生み出されています。工場棟の地上階を一般に開放し、屋外のパブリックな空間を室内にまで拡大することで 屋外空間を内部に拡張しています。その物理的な存在感と歴史的な関連性から、この地域の磁器生産において この地域の磁器生産の歴史的な関連性から、既存の工業用建物はこの地域にアイデンティティと意味を与えています。この地域にアイデンティティと意味を与えている。従って、その保存と継続的な利用は、このマスタープランにとって不可欠なものです。マスタープラン全体にとって不可欠なものです。
Grand Theatre
The main public facilities of the new cultural quarter of Jingdezhen are located on a boulevard on the western side of the area. The northern end is marked by the Grand Theatre, a new brick construction which refers to the traditional materiality of the historic industrial buildings. It accommodates two venues: a classical opera house and a black box theatre.
The auditorium of the opera house is fully lined with walnut veneer and holds 1200 seats. The interior is horseshoe-shaped with three balconies. With this classical European format, the auditorium reflects the meaningful connectedness of audience and performers as one community who jointly experience an artistic performance as a singular, authentic live event as opposed to today’s digital environment. The black box theatre, lined in black wood, allows for various contemporary performance settings due to its flexible and mobile stage area. In addition, the black box theatre can be opened to the outside space – allowing for open-air concerts to be held on the campus.
Both venues of the Grand Theatre are accessed at ground level via a spacious foyer that opens the building towards the boulevard. The horseshoe-shaped auditorium of the opera projects into the foyer where it is enclosed by a timber clad cloaks area and a gallery above. The in-situ concrete architecture of the large-scale foyer roof carried by mushroom columns creates a continuous transition from the trees of the boulevard into the interior of the Grand Theatre. The natural stone floor connects interior and exterior space further. The curved auditorium also emerges externally as a perforated brick volume above the foyer roof, shining like a crown of light at night and lending landmark character to the new venue.
Ceramic Art Avenue Taoxichuan Masterplan
Situated close to the city centre, the urban heritage of Jingdezhen includes an extensive area with large factory buildings from the local porcelain production in the middle of the 20th century. In a first project phase, the existing buildings in the western part of the site were refurbished and developed to become a lively and public place within the urban fabric. With new functions such as a museum, porcelain shops and a ceramics market, the area forms a connection to its industrial past. In a second project phase, the eastern site is transformed into a campus for the performing arts with colleges, performance venues and further infrastructure. David Chipperfield Architects Berlin developed a master plan for this area, not only preserving and converting the existing buildings for re-use, but also complementing the urban quarter with new buildings to gain a contemporary presence as part of the broader city context.
A pedestrian promenade leading through the centre of the former production site and a boulevard to its west open up the area in north-south direction. Along the boulevard, new public buildings are placed such as a Grand Theatre with two venues to the north and a hotel complex and library to the south, establishing the campus as a new city landmark. The new buildings complement the cultural institutions housed in the historic factory spaces, such as the music academy at the heart of the campus. In addition to these public uses, shops and residential buildings are also provided, including student accommodation.
The public character of the inner-city campus is primarily generated by opening the ground levels of the factory buildings to the general public, extending the public outdoor space into the interior. Due to their physical presence and historic relevance for the local porcelain production, the existing industrial buildings give identity and meaning to this area. Their preservation and continued use are therefore essential for the whole master plan.
■建築概要
Concept study: 2018
Project start: 2020
Construction start: 2020
Completion: 2021
Opening: 2021
Gross floor area: 42,400 m2
Client: Jingdezhen Ceramic Culture Tourism Group
Architect: David Chipperfield Architects Berlin & Shanghai
Partners: David Chipperfield, Libin Chen, Martin Reichert, Alexander Schwarz (Design lead)
Project architect: Ulrike Eberhardt (Concept Design to Construction Documentation Review), Xu Yang (Artistic Site Supervision)
Project team: Martina Betzold, Alexander Bellmann, Sandra García Bornholt, Jinhui Huang, Kristin Karig, Levan Kiknavelidze, Anke Lawrence, Hubert Pawela, Maxi Reschke, Julijana Steimle, Nils Stelter; Graphics, Visualisation: Ken Polster, David Wegner
───
In collaboration with
Local design institute: ISA Architecture, Shanghai
Acoustics: Kahle Acoustics, Brussels, TongJi Architectural Design (Group) Co., Ltd., Shanghai
Lighting design: Leox, Shanghai
Landscape architect: Possibilism Design Studio, Shanghai (Concept Design to Design Development),ISA Architecture, Shanghai (Construction Documentation to Site Supervision)
■マスタープラン概要
Concept study: 2018
Gross floor area: 265,000 m2
Client: Jingdezhen Ceramic Culture Tourism Group
Architect: David Chipperfield Architects Berlin
Partners: David Chipperfield, Martin Reichert, Alexander Schwarz (Design lead)
Project architect: Ulrike Eberhardt, Franziska Rusch
Project team: Noriyuki Sawaya, Kawalpreet Singh; Graphics, Visualisation: Konrad Basan, Kerstin Bigalke, Dalia Liksaite

