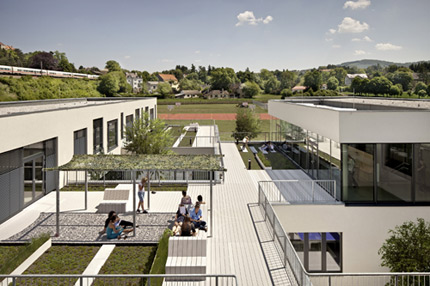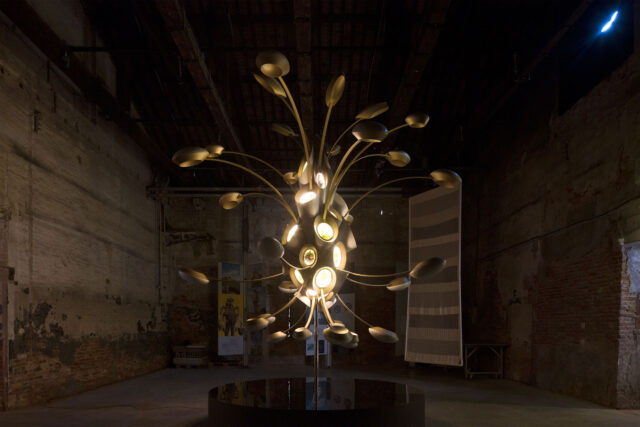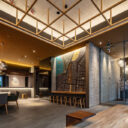
SHARE BIGとへザウィック・スタジオによる、アメリカ・カリフォルニア州の、Googleの新社屋「グーグル・ベイ・ビュー」。企業の定めたイノベーション・自然・コミュニティをテーマに計画、3つの建物の合計広さは約10万㎡でイベントスペースや宿泊機能も内包、24時間365日カーボンフリーエネルギーでの稼働を目指す




BIGとへザウィック・スタジオが設計した、アメリカ・カリフォルニア州の、Googleの新社屋「グーグル・ベイ・ビュー」です。
企業の定めたイノベーション・自然・コミュニティをテーマに計画、3つの建物の合計広さは約10万㎡でイベントスペースや宿泊機能も内包、24時間365日カーボンフリーエネルギーでの稼働を目指してつくられました。
以下は、リリーステキストの翻訳です
BIG-ビャルケ・インゲルス・グループとへザウィック・スタジオがグーグルと密接に協力して設計したベイ・ビューは、2030年までに24時間365日カーボンフリーエネルギーで稼働することをミッションとするグーグル初の新規のキャンパスです。 この建物は、未来のグーグルのワークプレイスのために、人間中心の持続可能なイノベーションを生み出すというグーグルの野望を実現し、また建設業界やそれ以外の業界にも、拡張可能で再現性のあるソリューションを提供します。
シリコンバレーにあるNASAエイムズ研究所の42エーカー(※約17万㎡)の敷地にあるグーグル・ベイ・ビュー・キャンパスは、3つの建物からなり、20エーカー(※約8万㎡)のオープンスペース、2つのワークスペース棟、1,000人収容のイベントセンター、240の短期社員宿泊施設を含む合計110万平方フィート(※約10.2万㎡)の広さです。3棟の建物はすべて、日照、眺望、コラボレーション、体験、アクティビティに最適化された軽量のキャノピー構造になっています。
ベイ・ビューの3つの新しいビルは、2030年までに24時間365日カーボンフリーのエネルギーで操業する初の大企業になるというグーグルの野心の一部です。また、LEED-NC v4 Platinum認証を取得し、International Living Future Institute (ILFI) Living Building Challenge (LBC) Water Petal Certificationを取得した史上最大の施設となることが期待されています。
プロジェクト開始時にグーグルが定めた3つのテーマ(イノベーション、自然、コミュニティ)を軸に、コラボレーションとコ・クリエイションを刺激する柔軟性と卓越したユーザーエクスペリエンスを追求した設計となっています。上階にはチームスペース、下階にはギャザリングスペースを配置し、フォーカスエリアとコラボレーションエリアを分離しながらも、どちらにも簡単にアクセスできるようにしています。また、2階のフロアプランにバリエーションを持たせることで、チームのニーズに応じて柔軟に変化する“近隣”エリアを設けています。
BIGの創設者兼クリエイティブディレクターであるビャルケ・インゲルスはこう語ります。
「ベイ・ビューの新キャンパスのデザインは、非常に協力的なデザインプロセスの結果です。グーグルのようなデータ駆動型のクライアントと仕事をすることで、すべての意思決定が確かな情報と実証的な分析に基づいて行われる建築が生まれました。その結果、印象的なドラゴンスケールソーラーキャノピーは建物に当たるすべての光子を収穫し、エネルギーパイルは地中から冷暖房を貯蔵し抽出し、自然に美しい花々も実は建物からの水をろ過しきれいにする働き者の根域庭園であるというキャンパスが生まれました」
「建物のフロントとバック、テクノロジーと建築、形態と機能が融合した、新しいハイブリッドなキャンパスです」
ベイ・ビューのビルは2つのフロアに分かれており、上階にはデスクとチームスペース、下階にはアメニティスペースが配置されています。この2つのフロアをつなぐのは屋内の「中庭」で、カフェや簡易キッチン、会議室、オールハンドスペースなどに簡単にアクセスすることができます。この中庭は、各階を行き来する際や異なるワークスタイルをとる際に、身体的な動きによる生理的な効果を促すとともに、道案内の役割も果たしています。
上方には、平均的に直交する柱スパンを持つ大スパンのキャノピーがあり、2階のワークスペース全体が一つの屋根の下で開放的につながるようになっています。このワークスペースは自然光と眺望を優先し、キャノピーを構成するクレストリー・ウインドウのデザインによりグレアを低減しています。
キャノピーの屋根は、過剰な柱や壁で分断されることなく、構造的な革新により、広く開放的なワークスペースを実現しました。外観では、3つのビルとも、5万枚のシルバーのソーラーパネルを備えた世界初の“ドラゴンスケール”ソーラースキン屋根を採用し、合計7メガワット近いエネルギーを生み出しています。
全ビルに採用されたこのキャノピー上部構造は、最も機能的でエネルギー効率が高く、経済的な建築ソリューションを実現するための複数年にわたる努力の結果です。チューブラー鋼製のネットシステムとキャノピーベイ間のシンプルなクレストリー・ウィンドウ、不透明な屋根構造は、最高の音響制御と熱上昇を最小限に抑え、全体のエネルギー負荷を下げ、グーグルによる外部の太陽光発電を最大限に活用できるようにしています。また、過剰なグレアを発生させることなく、内部のワークスペースに日光を供給し、建物内のすべてのデスクから外の景色を見ることができ、一日の大半を通して日光を利用することができます。
BIGのパートナーであるレオン・ロストは、こう語ります。
「グーグル・ベイ・ビューは、サンフランシスコで最も高いオフィスタワーと同じ面積を持ちながら、通常積み重ねられるフロアプレートが平らに配置され、活気あるビレッジを形成しています。超高層ビルでは、敷地内でのカーボンニュートラルやウォーターニュートラルは困難ですが、このベイスクレイパータポロジーは、太陽、地球、水の力を利用することを可能にします」
「ベイ・ビューが、ワークプレイスの進化に飛躍的な進歩をもたらし、持続可能なデザインの基準を高め、次世代の利用者や訪問者にインスピレーションを与えることを期待しています」
ベイ・ビューは、すべて電気エネルギーで運営されており、キャンパス内には北米最大の地熱杭システムが設置されており、二酸化炭素排出量をほぼ50%、冷却に使用する水を90%削減できると推定されています。さらに、グーグルが構築したオンサイトシステムは、すべての雨水と廃水を収集、処理、再利用し、生息地の復元、海面上昇防止、グーグルの人々と一般の人々が近くのベイトレイルで自然の湿地の美しさに触れることができるようにしています。
ベイ・ビューは、Living Building Challenge(LBC)のウォーターポジティブキャンパスでもあり、世界で最も野心的な再生建築物評価システムとして知られるInternational Living Future Institute(ILFI)のプログラムの下で認証を受けた最大のプロジェクトになる予定です。
モジュール建築の増加、新しいスケールの地熱、PV設計(※太陽光発電の設計)の革新、許可されたブラックウォーターシステム、埋立地からの廃棄物の転換、レッドリスト成分について審査された製品の総数の改善、ウォータースチュワードシップを推進し、絶滅の危機にある野生動物の貴重な生息地を作り出すように設計された景観など、業界全体に役立つ進歩を引き出すというグーグルの使命により、ベイ・ビューのキャンパスで働くいくつかの拡張可能な解決策が生み出されているのです。
グーグルのベイ・ビュー・キャンパスは新しいフレームワーク、素材言語、エコロジーのアプローチを生み出し、未来のワークプレイスと建築環境の両方を前進させることに貢献しています。
以下の写真はクリックで拡大します



















以下、建築家によるテキストです。
Designed by BIG-Bjarke Ingels Group and Heatherwick Studios in close collaboration with Google, Bay View is Google’s first-ever ground-up campus with the mission to operate on carbon-free energy, 24 hours a day, seven days a week by 2030. The buildings deliver on Google’s ambition to create human-centric, sustainable innovations for the future of Google’s workplace as well as scalable, replicable solutions for the construction industry and beyond.
Located on a 42-acre site at the NASA Ames Research Center in Silicon Valley, the Google Bay View Campus, consisting of three buildings, totals 1.1 million sq ft – including 20 acres of open space, two workspace buildings, a 1,000-person event center, and 240 short-term employee accommodation units. All three buildings are constructed as lightweight canopy structures optimized for interior daylight, views, collaboration, experiences and activities.
Bay View’s three new buildings are part of Google’s ambition to be the first major company to operate on carbon-free energy, 24 hours a day, seven days a week by 2030. The site is expected to achieve a LEED-NC v4 Platinum certification and become the largest facility ever to attain the International Living Future Institute (ILFI) Living Building Challenge (LBC) Water Petal Certification.
Anchored in three themes defined by Google’s design brief at the beginning of the project – innovation, nature, and community – the design is driven by flexibility and extraordinary user experience that inspires collaboration and co-creation. Team spaces are on the upper level and gathering spaces are below, separating focus and collaborative areas while still providing easy access to both. The second floor design has variation in floorplates to give teams a designated “neighborhood” area that is highly flexible to change with their needs.
“Our design of the new Bay View campus is the result of an incredibly collaborative design process. Working with a client as data driven as Google has led to an architecture where every single decision is informed by hard information and empirical analysis. The result is a campus where the striking dragonscale solar canopies harvest every photon that hits the buildings; the energy piles store and extract heating and cooling from the ground, and even the naturally beautiful floras are in fact hardworking rootzone gardens that filter and clean the water from the buildings. All in all, a campus where front of house and back of house, technology and architecture, and form and function have been fused into a new and striking hybrid,” says Bjarke Ingels, Founder and Creative Director, BIG-Bjarke Ingels Group.
The Bay View Buildings are split across only two floors, with desks and team spaces on the upper level, and the amenity spaces below. A series of indoor “courtyards” throughout the buildings connect the two levels, giving teams easy access to cafes, kitchenettes, conference rooms, and all-hands spaces. The courtyards also encourage the physiological benefits of physical movement when circulating between levels and different modes of work, and double as wayfinding devices.
Above, the large-span canopy with average orthogonal column spans allows the entire second-level workspaces to be open and connected under one roof. These workspaces prioritize access to natural light and views, with reduced glare through carefully designed clerestory windows punctuating the canopy.
Rather than being segmented by excessive columns and support walls, the structural innovation of the canopy roof allows for a wide-open workspace; every person has equal access to views across the floorplate, and through the perimeter facade and clerestory windows to the outdoors. On the exterior, all three buildings feature a first-of-its-kind “dragonscale” solar skin roof equipped with 50,000 silver solar panels that generate a total of nearly seven megawatts of energy.
This canopy superstructure applied across all the buildings is the result of a multi-year effort to achieve the most functional, energy-efficient, and economical building solution: a net system made of tubular steel with simple clerestory windows between the canopy bays and an opaque roof structure offers the best acoustic control, minimizes thermal heat gain, lower overall energy loads, and allows Google to harvest the maximum amount of solar PV on the outside. It also provides daylight to the workspaces inside without excessive glare, allowing every desk in the building to have views of the outside, and access to daylight throughout most of the day.
“Google Bay View offers a workplace experience that is an antithesis to an urban high-rise; Containing as much area as the tallest office tower in San Francisco, the typically stacked floorplates are redistributed into a flat array, creating a vibrant village. While on-site carbon and water neutrality is challenging for skyscrapers, this bay-scraper typology enables us to harvest the power of the sun, earth, and water. We hope Bay View will provide a quantum leap in the evolution of the workplace, elevate the benchmark for sustainable design, and inspire the next generations of users and visitors to the building,” says Leon Rost, Partner, BIG-Bjarke Ingels Group.
Bay View operates entirely on electric energy and the campus houses the largest geothermal pile system in North America, estimated to reduce carbon emissions by almost 50% and water used for cooling by 90%. In addition, on-site systems built by Google collect, treat, and reuse all stormwater and wastewater and provide habitat restoration, sea level rise protection, and access to the beauty of natural wetlands for both Googlers and the public on the nearby Bay Trail.
Bay View is also a Living Building Challenge (LBC) water-positive campus and on track to be the largest project ever certified by the International Living Future Institute (ILFI) under any of its programs, which are recognized as the most ambitious regenerative building rating systems in the world.
Google’s mission to unlock advancements for the benefit of the entire industry have led to several scalable solutions in working on the Bay View campus: increasing modular construction, geothermal at new scales, innovation in PV design, a permitted blackwater system, waste diverted from landfill, improved total number of products vetted for Red List ingredients, and landscape designed to advance water stewardship and create valuable habitat for threatened wildlife.
Overall, the Google Bay View campus has forged a new framework, materials language, and ecological approach that will help push both the future of the workplace, and the built environment-at-large, forward.
■建築概要
Name: GOOGLE BAY VIEW
Code: GBV
Date: 20/05/2022
Program: Commercial
Status: Completed
Size in m2: 102193
Project type: New Build
Client: Google
Collaborators: BIG-Bjarke Ingels Group (Design Architect), Heatherwick Studio (Design Architect), Sares Regis (Development Group), Adamson (Executive Architect), STUDIOS (Interior Architect), Populous (Events Consultant), Thornton Tomasetti (Structural Engineers), Integral Group (Mechanical, Plumbing & Fire Protection Engineer), Olin (Landscape Architect), ARUP (Acoustic Consultant & Facade Engineers), BKF (Civil Engineer), Sherwood (Water Engineer), Holmes (Fire & Life Safety), Kleinfelder (Geotechnical Engineer), Loisos + Ubbelohde (Daylighting Consultant), FMS (Lighting Consultant), C.S. Caulkins Co (Access & Maintenance), Teecom (Telecommunications), Whiting-Turner (General Contractor), Applied Wayfinding (Signage & Wayfinding)
Location Text: Mountain View, California
Location: (37.3860517,-122.0838511)
───
Partner-in-charge: Bjarke Ingels, Beat Schenk, Daniel Sundlin, Leon Rost, Thomas Christoffersen
Project Leaders: Blake Smith, Ryan Harvey, David Iseri, Florencia Kratsman
Project Managers: Linus Saavedra, Ziad Shehab
Team: Agla Egilsdottir, Alessandra Peracin, Ali Chen, Andriani Atmadja, Alvaro Velosa, Armen Menendian, Benjamin Caldwell, Benson Chien, Bernard Peng, Brian Zhang, Camilo Aspeny, Cheyne Owens, Christopher Wilson, Claire Thomas, Cristian Lera, Cristina Medina-Gonzalez, Danielle Kemble, David Spittler, Deborah Campbell, Derek Wong, Diandian Li, Dylan Hames, Erik Kreider, Eva Maria Mikkelsen, Guillaume Evain, Hacken Li, Helen Chen, Isabella Marcotulli, Isela Liu, Jason Wu, Jennifer Dudgeon, Jennifer Kimura, Jennifer Wood, Jeremy Siegel, Jia Chengzhen, Ji-Young Yoon, Jian Yong Khoo, John Hilmes, Jonathan Fournier, Joshua Plourde, Julien Beauchamp-Roy, Kalina Pilat, Kiley Feickert, Kurt Nieminen, Lina Bondarenko, Mads Kjaer, Manon Otto, Marcus Kujala, Maria Acosta, Meghan Bean, Michelle Stromsta, Nandi Lu, Nicole Passarella, Olga Khuraskina, Oliver Colman, Otilia Pupezeanu, Patrick Hyland, Peter Kwak, Ramona Montecillo, Rita Sio, Sebastian Claussnitzer, Sebastian Grogaard, Seo Young Shin, Shu Zhao, Siva Sepehry Nejad, Terrence Chew, Thomas McMurtrie, Tiago Sa, Timothy Cheng, Tingting Lyu, Valentino Vitacca, Vincenzo Polsinelli, Walid Bhatt, Yesul Cho, Yina Moore
























