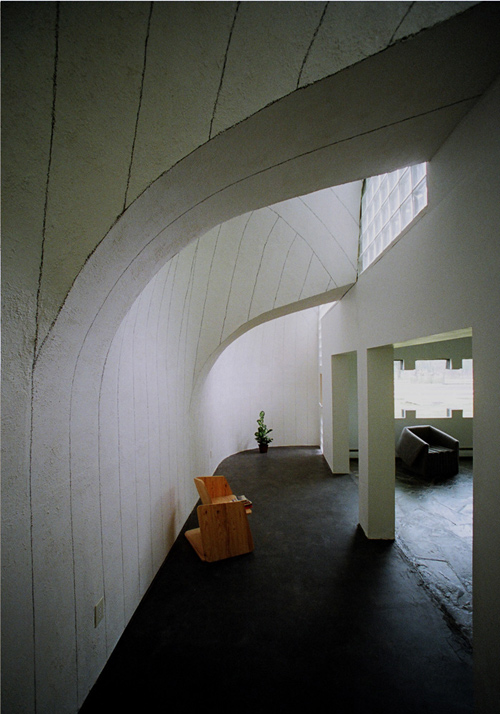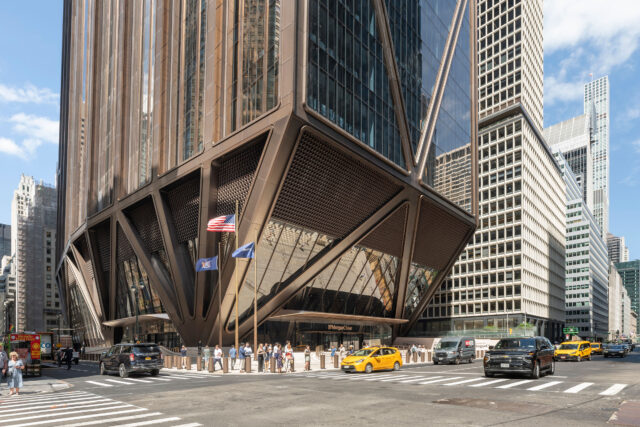
SHARE MVRDVによる、エクアドルの高層集合住宅「ザ・ヒルズ」。6棟の高層タワーに加え地上部に商業施設等が配置される計画、広大な自然とモダンな高層ビルの両方の景観への呼応を目指して、仕上げが切り替わる外観や渓谷の様な空間を設計




MVRDVが設計している、エクアドルの高層集合住宅「ザ・ヒルズ」です。
6棟の高層タワーに加え地上部に商業施設等が配置される計画、広大な自然とモダンな高層ビルの両方の景観への呼応を目指して、仕上げが切り替わる外観や渓谷の様な空間が設計されました。
こちらはリリーステキストの翻訳
MVRDV、エクアドルのプエルト・サンタ・アナで緑豊かな公共緑地帯を持つ住宅タワーを設計
MVRDVは、南米での最初のプロジェクトであるザ・ヒルズのデザインを公開しました。キトを拠点とするデベロッパーUribe Schwarzkopfのために設計されたこのプロジェクトは、エクアドル・グアヤキルのグアヤス川岸に位置しています。このプロジェクトは、グアヤキルの様々な風景にインスパイアされています。広大な川と近くの山々、海岸線に建つモダンな高層ビルとサンタアナ丘のカラフルな丘陵地の集落など、グアヤキルに見られる多くの並置されている風景がデザインに反映されています。
ザ・ヒルズは、グアヤキルのスカイラインに新たなドラマを加えます。このプロジェクトはプエルト・サンタ・アナに位置し、街のウォーターフロントの大部分に沿って徐々に整備されつつある大通りを延長しています。高さ92mから143mの6棟の住宅タワーは、川沿いから離れるにつれて高くなり、ウォーターフロントから背後の丘へと街が「ステップアップ」していく様子と呼応しています。
プロジェクトの基礎部では、タワーが合体して段々畑のような緑の谷を形成し、プールやスポーツフィールド、川岸に面した大きな都市型円形劇場など、豊かな自然植物に囲まれたオアシスのような場所となります。その中には、ショップや大規模なコミュニティクラブハウスなどのアメニティが用意されています。川に最も近い4つのタワーと、開発の後方にある2つのタワーの間には、より深い「渓谷」があり、店舗用のスペースを追加し、歩行者が地上レベルで敷地を横断するためのルートを作り、同時に2段階での建設も可能にしているのです。
MVRDVの設立パートナーであるヤコブ・ファン・ライスは言います。
「この複合施設は、それ自体がひとつの都市であり、さまざまな高さのタワーが並んでいるため、ミニスカイラインのようでもあり、また遊歩道沿いの大きなスカイラインの一部にもなっています」
「私たちにとって重要だったのは、このプロジェクトが単なる都市の中の島ではなく、他の人々にもアクセスを提供し、公共の台座という形で何かを還元することでした。そのため、このプロジェクトは、人々が行き交うとてもエキサイティングな空間であり、友人と出会える場所でありたいと願っています。同時に、タワーの特徴であるバルコニーは、日差しや雨を防ぐだけでなく、緑のためのスペースでもあります」
プロジェクトの外周部には、近隣の高層ビルのビジュアル言語を反映した白いバルコニーを直交する直線で配置したファサードがデザインされています。しかし、タワーとタワーの間のヴォイドに面したファサードは、このプロジェクトにまったく異なる性格を与えています。直線のバルコニーから、流れるようなカーブを描く不規則なセットバックとオーバーハング、低層部のアースカラーから徐々に空に近い明るい色へ、そしてどの階でも豊かな緑がバルコニーに沿い、谷間の雰囲気とそれを取り巻く「丘」の頂上が広がっているのです。
これらの多くは、グアヤキルの温暖な気候に対応するために開発されたサステイナブルなものです。ガラスのファサードには広いバルコニーを設け、タワーの配置や曲線の形状によって風通しを良くし、敷地内を流れる風を妨げないようにしています。豊富な緑は周囲を冷やし、建物を冷やすのに必要なエネルギー量を削減し、住む人にも訪れる人にも快適で心地よい渓谷そのものを実現します。
ザ・ヒルズには太陽光発電による再生可能エネルギーが供給され、共用部や住宅で使用するエネルギーの大部分をまかないます。さらに、このプロジェクトでは雨水を集め、貯水します。また、LED照明とヒートポンプにより、開発全体の二酸化炭素排出量を削減することができます。
タワー内では、個人向けの小規模なアパートメントから家族向けのアパートメントまで、幅広いサイズとタイプのアパートメントを提供しています。豊富なアメニティに加え、活気あるパブリックプログラムや豊富な店舗を備え、多様な居住者や訪問者が一日中利用する、グアヤキルのダイナミックで刺激的な新しい目的地となることをお約束します。
以下の写真はクリックで拡大します













以下、リリーステキストです。
MVRDV designs residential towers with lush public green valley in Puerto Santa Ana, Ecuador
MVRDV has revealed the design for The Hills, the firm’s first project in South America. Designed for Quito-based developer Uribe Schwarzkopf, the project is located on the Guayas riverfront in Guayaquil, Ecuador. Comprising six residential towers atop a mixed-use plinth that creates a lively, landscaped “valley” on its roof, the design is inspired by the many juxtapositions found in Guayaquil itself – from the broad expanse of the river contrasted with nearby mountains, to the sight of modern high-rises on the shoreline set against the colourful hillside settlements of the Santa Ana hill.
The Hills adds a dramatic new addition to the Guayaquil skyline. The project is located in Puerto Santa Ana, extending the boulevard that is gradually being consolidated along much of the city’s waterfront. The six residential towers of The Hills range from 92 to 143 metres, rising taller as they step away from the riverfront, thus echoing the way the city ‘steps up’ from the waterfront to the hills behind.
At the base of the project, the towers merge together to form a terraced green valley that contains an oasis of pools, sports fields, and a large urban amphitheatre facing the riverfront, all surrounded by lush, natural vegetation. Inside this base are shops, a large community clubhouse, and other amenities. Between the four towers located closest to the river and the two towers at the rear of the development is a deeper ‘canyon’, providing extra spaces for retail and creating a route for pedestrians to cross the site at ground level, while also enabling the project to be built in two phases.
“The complex is almost a city in itself, with towers of different heights, so it’s a mini skyline – but it’s also part of a larger skyline along the promenade”, says MVRDV founding partner Jacob van Rijs. “It was important for us that the project was not just an island in the city, but that it offered access for others as well, that it would give something back in the form of a public plinth. So it’s a very exciting space for people to go to, somewhere that we hope people can meet with friends. At the same time, the balconies that characterise the towers offer space for greenery as well as protection from the sun and rain.”
At the project’s outer edges, the design of the façades reflects the visual language of its neighbouring high-rises – white balconies, arranged in straight orthogonal lines. The façades facing the void between the towers, however, provide a very different character to the development. Here, the straight lines give way to balconies with flowing curves that create irregular setbacks and overhangs; earth tones on the lower levels gradually give way to lighter colours closer to the sky; and on all levels, plentiful greenery lines the balconies, extending the atmosphere of the central valley up to the top of the ‘hills’ that surround it.
Many of these features were developed to provide a sustainable response to the warm climate of Guayaquil. The wide balconies shade the glass facade, while the positioning of the towers and the curved shapes help to improve ventilation, allowing breezes to flow across the site unimpeded. The abundant greenery helps to cool the surroundings, reducing the amount of energy needed to cool the building and making the valley itself a comfortable, welcoming environment for both residents and visitors.
The Hills will be supplied with renewable energy from photovoltaics, providing a large part of the energy used in the communal areas and residences. In addition, the project will collect and store rainwater for irrigation use in the gardens, while LED lighting and heat pumps reduce the overall carbon footprint of the development.
Inside the towers, The Hills offers a wide selection of apartment sizes and types, offering everything from small apartments for individuals to apartments for families. Along with an abundance of amenities, The Hills features a vibrant public program, and plentiful retail options, ensuring that the building will be used throughout the day by a diverse group of residents and visitors – making the building a dynamic and exciting new destination in Guayaquil.
■建築概要
Project Name: The Hills
Location: Guayaquil, Ecuador
Year: 2022
Client: Uribe Schwarzkopf
Size and Programme: 180,000 m2 – Mixed-use residential, retail, leisure
───
Credits
Architect: MVRDV
Founding Partner in charge: Jacob van Rijs
Partner: Frans de Witte
Design Team: Fedor Bron, Fouad Addou, Anouk Wilmering, Teodora Cirjan, Laurens Veth, Aneta Rymsza, Samantha Gazzolo, Diego Lopez, Alberto Canton, Sandra Baggerman, Pavel Basmanov, Natasha Trice Environmental Advisor: Peter Mensinga
Visualisations: Antonio Luca Coco, Pavlos Ventouris, Luca Piattelli, Angelo La Delfa, Jaroslaw Jeda, Marco Fabri, Stefania Trozzi, Ciprian Buzdugan, Luis Perona Video Editing: Kirill Emelianov
Images: ©MVRDV
Copyright: MVRDV Winy Maas, Jacob van Rijs, Nathalie de Vries
───
Partners
Co-Architect & Interior Architect: Uribe Schwarzkopf Structural Engineering & MEP: Grupo Vera
3D Animation: Vero Digital















