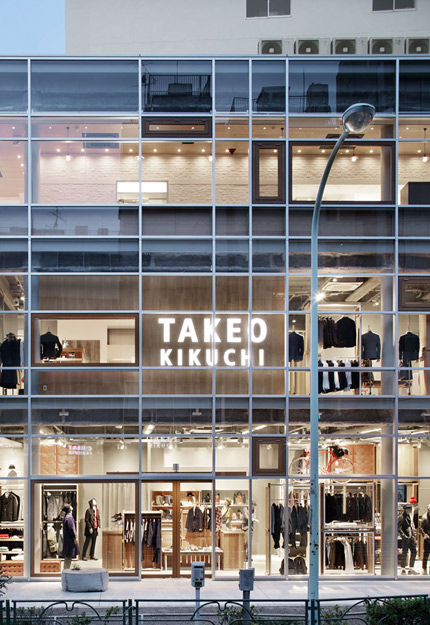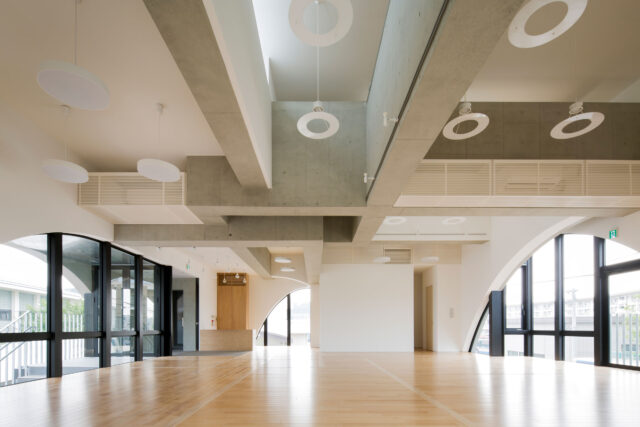
SHARE MADアーキテクツによる、イタリア・ミラノの複合施設「MoLo」。イノベーション地区に計画され駐車場と店舗等を内包。車を置いて街の革新的交通技術を体験する為の入口となり教育の役割も担う施設。立面の植栽は周囲の緑豊かな景観とも呼応



MADアーキテクツのデザインアーキテクトによる、イタリア・ミラノの複合施設「MoLo」です。
イノベーション地区に計画され駐車場と店舗等を内包しています。車を置いて街の革新的交通技術を体験する為の入口となり教育の役割も担う施設として構想されました。また、立面の植栽は周囲の緑豊かな景観とも呼応する事が意図されました。
こちらは建築家によるリリーステキストの翻訳
MADアーキテクツ、イタリア・ミラノ近郊のMoLo(モビリティ&ロジスティック・ハブ)のダイナミックな設計を発表
中国人建築家マ・ヤンソンが率いるMADアーキテクツは、巨大なゲートウェイ複合施設のレンダリング画像を公開しました。これは、イタリア・ミラノ中心部の北西に位置し、最先端の科学研究・教育・ビジネス・レジャー施設が集まるミラノ・イノベーション地区(MIND)の西側境界に計画されます
「MoLo(Mobility and Logistic hubの略)」と名付けられたこの複合施設は、高さ28.5m、長さ170m、幅50mの大きさです。建築家アンドレア・ノンニ、オープン・プロジェクト、プロジェカと協働し、MADのデザインは、外部総面積68,800㎡、表面総面積11,195㎡で、11平方マイル以上に及ぶ複数の施設を集約しています。MMoLoは、車を置いて徒歩で街を散策し、革新的な交通技術を実際に見ることができ、モビリティに関する問題の歓迎のエントランスと教育スペースとして機能するようにデザインされました。
地上7階、地下1階のMoLoは、1階に3,000㎡の商業スペース、研究所、オフィス、スーパーマーケットを有しています。しかしながら、ほぼすべての角度から見える、まばゆいばかりの5階建て駐車場は、MoLoの中心的存在です。1,500台収容可能なこの駐車場は、MINDの西半分に位置するロー市をはじめとする主要ルートからの来訪者の玄関口として設計されました。MoLoは2つの自治体の境界線に位置しているため、この複合施設のデザインは、洗練された金属の階段の彫刻的なセットを頂点とする公共の交流トンネルを通して、その分離を解消することを目的としています。
ビバリーヒルズのガーデンハウスやコロラド州デンバーのワン・リバー・ノースなどの、MADアーキテクツの他のプロジェクトと同様に、MoLoは自然と建築が融合したデザインになっています。例えば、メインファサードは緑豊かな植物で飾られ、空気中の炭素を吸収しながら近隣を美しくします。また、デザインエレメントとして垂直方向に植栽を施すことで、周囲の緑豊かな景観に溶け込むようにデザインされています。また、1階中央を斜めに横切る交流トンネルの近くにオープンギャラリーを設け、屋内と屋外の境界を曖昧にしながら、MoLoと近くのローゼ・アレーゼ公園を物理的につなげることを試みています。ギャラリーの天井には大きな雲のような彫刻があり、歩行者の動きに合わせてうねるようになっています。
MoLoは、新しい地区のサステナビリティと21世紀の技術革新へのコミットメントに基づき、材料の無駄と労働時間を削減する合理的かつ効率的な建設プロセスを確保するための基準であるDfMA(Design for Manufacturing and Assembly)に従って、プレハブコンクリート構造物の中で組み立てられる予定です。また、グリーンビルディング認証プログラムLEED(Leadership in Energy and Environmental Design)に準拠して開発され、上面には8000㎡以上に及ぶ太陽光発電パネルが設置され、周辺地域の豊富な再生可能エネルギー源として機能する予定です。
このMoLoは、ミラノデザインウィークのインスタレーションや、ミラノの中心部にある71 Via Boncompagniの再利用プロジェクトに続き、MADがヨーロッパでデザインした数多くのプロジェクトの最新作です。このプロジェクトは、革新的な機能と最先端のテクノロジー、そして印象的なフォルムを融合させ、世界中の都心における交通システムの未来像を示しています。2022年9月に着工予定です。
以下の写真はクリックで拡大します





以下、リリーステキストです。
MAD Architects Unveils Dynamic Design for the MoLo (Mobility and Logistic hub) near Milan, Italy
Set along the western boundary of the Milano Innovation District (MIND) — a recently developed neighborhood bringing together cutting-edge scientific research and education, business, and leisure facilities northwest of central Milan, Italy — led by Chinese Architect Ma Yansong, MAD Architects has unveiled renderings of a monumental gateway complex.
Named the MoLo (short for Mobility and Logistic hub), the complex is 28.5 meters high with a length of 170 meters and a width of 50 meters. Working together with Architect Andrea Nonni, Open Project, and Progeca, MAD’s design which comprises an outside gross surface area of 68,800 square meters and a surface gross area of 11,195 square meters, brings together several facilities across over 11 square miles. The MoLo was designed to perform as a welcoming entrance and education space for issues related to mobility in which visitors can drop off their cars to explore the district on foot and see innovative transportation technology in person.
With seven levels above ground and one underground, the MoLo includes three thousand square meters of commercial space on the ground floor, as well as laboratories, offices and a supermarket. Visible from nearly all angles, however, the dazzling five-story parking structure is the centerpiece of the MoLo. With a capacity of 1,500 automobiles, the parking structure was designed as a gateway for those arriving from the Rho municipality and other main routes along the western half of MIND. Because the MoLo is situated on the border between two municipalities, the complex design aims to dissolve that separation through a public interchange tunnel crowned by a sculptural set of polished metal staircases.
Like several other projects by MAD Architects — including Gardenhouse in Beverly Hills and One River North in Denver, Colorado — the MoLo is designed as an integration of nature and architecture. The main facades, for instance, will be adorned with lush vegetation that will beautify the neighborhood while capturing airborne carbon. The use of vertical landscaping as a design element also allows the MoLo to visually blend into the verdant landscaping of its surroundings. In addition, an open gallery near the public interchange tunnel that cuts diagonally across the ground floor along the center of the building in an effort to blur the boundary between indoor and outdoor while physically connecting the MoLo to the nearby Rho-Arese park. The ceiling of the gallery is marked by a large cloud-like sculpture that undulates in the direction of pedestrian movement.
True to the new district’s commitment to sustainability and 21st century technological innovations, the MoLo will be assembled within a prefabricated concrete frame structure in accordance with the Design for Manufacturing and Assembly (DfMA) method, a standard for ensuring a streamlined and efficient construction process that reduces material waste and labor hours. In addition, the complex will be developed in accordance with the green building certification program LEED (Leadership in Energy and Environmental Design), and will house a photovoltaic field of panels spanning more than eight thousand square meters on the upper surfaces that will act as an abundant source of renewable energy for the surrounding district.
The molo is the latest of many projects MAD has designed in Europe following several installations for Milan Design Week and 71 Via Boncompagni, an adaptive reuse project located in the heart of Milan. Altogether, it weaves innovative function with cutting edge technology and striking form to demonstrate what the future holds for transportation systems in urban centers around the world. It is expected to begin construction in September 2022.
■建築概要
MoLo (Mobility and Logistic hub)
Milan, Italy,
Typology: Infrastructure
Site Area:9,700sqm
Building Area:68,700sqm
Building Height: 28.5 meters
───
Architectural designer: MAD Architects
Project leader and project manager: Architetto Andrea Nonni
Executive architecture, engineeing, coordination and LEED: Open Project srl
Structural and MEP engineering, Acoustics, LEED: Progeca srl
───
Principal Partners in Charge: Ma Yansong, Dang Qun, Yosuke Hayano
Associate Partners in Charge: Andrea d’Antrassi
Design Team: Romina Carpentieri , Alessandro Fisalli, Paolo Pirri, Francesco Nardacci, Aldo Schirripa Spagnolo, Francesco Pasta, Anna Spaggiari, Elena Bellocchio








