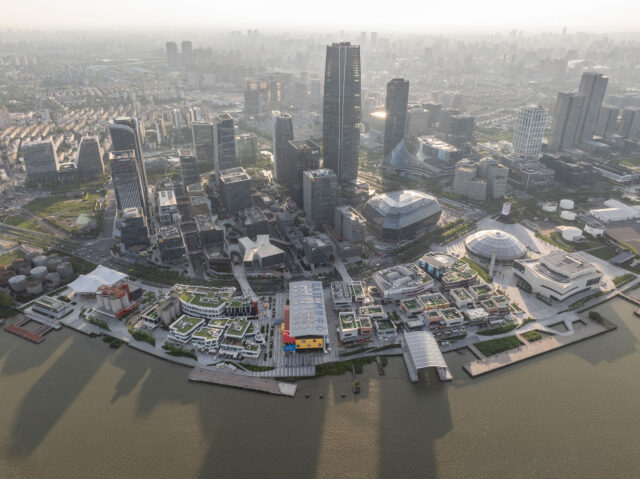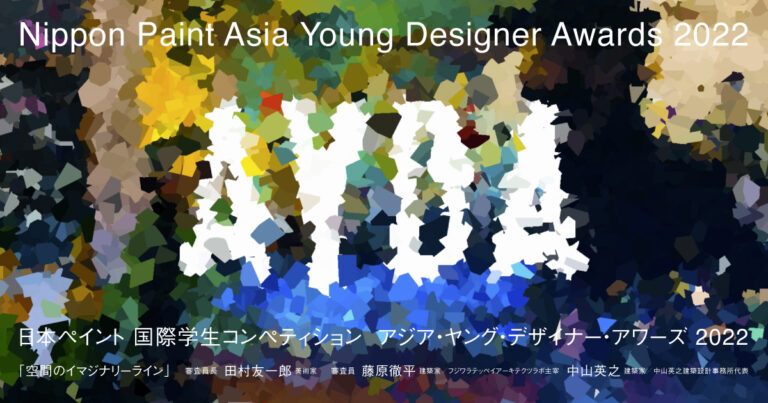
SHARE ネリ&フーによる、中国・上海のオフィス「Nomadland RED PLUS Studio」。古い工場のフロアをファッション企業のオフィスに改修。フレキシブルな労働環境の要望に、“遊牧民”をコンセプトに掲げて可変性を持つ什器類を考案。経年変化する素材の選択で空間自体で流動性も表現




ネリ&フーが設計した、中国・上海のオフィス「Nomadland RED PLUS Studio」です。
古い工場のフロアをファッション企業のオフィスに改修しました。建築家は、フレキシブルな労働環境の要望に、“遊牧民”をコンセプトに掲げて可変性を持つ什器類を考案しました。また、経年変化する素材の選択で空間自体で流動性も表現しています。施主企業の公式サイトはこちら。
こちらは建築家によるテキストの翻訳
「ある場所から別の場所へ向かう途中では、いつもより少し客観的に自分の人生を見つめることができたようだ。彼が最も明確に考え、止まっているときには到達できないような決断を下すのは、しばしば旅行中であった」
– ポール・ボウルズ『シェルタリング・スカイ』
上海市静安区の旧工業地帯に位置するこのプロジェクトの概要は、古い工場の上層階を再利用するというものです。ネリ&フーは、このようなプロジェクトは、都市のありふれたものを祝うためのエキサイティングな機会だと考えています。歴史的価値のない建物にも大きな可能性があり、敬意をもって扱われるべきなのです。何十年にもわたる改修で蓄積されたレイヤーを剥がすと、元の建物の個性の核となるエッセンスが見えてきます。コンクリート構造の骨組みが主要な空間を形成し、既存の一連の天窓が自然光の重要な光源として残されています。
装備の全体的なデザインコンセプトは「遊牧民」、つまり固定性を欠くという考えに触発されています。クライアントのRED PLUSはファッションやメディアを扱う企業であるため、デザインの概要としてフレキシブルなワークスペースが求められました。都市間を移動しながら専門的なサービスを提供する旅人のように、この機関で働く人々もまた、さまざまなシナリオに応じて空間を変化させる必要がありました。2つの窓にある作業面は、折りたたむと追加のデスクとして使うことができます、会議室は、用途に応じて透明・不透明にできるガラスを採用、壁のパネルは、スライドさせてプライバシーや照明の設定を変えることができます、中央のスペースは、投影面を下げると試写室として利用できます。
建物のオリジナルの強さを明らかにし、過去と現在の境界線上にある空間と共存できるよう、慎重にレイヤーを重ねています。多くのパネルが操作可能であるだけでなく、素材そのものが流動的であることを示唆しています。ブラッシュドステンレススチールとフロストガラスは、常に変化する周囲の環境を映し出し、極めて優美な存在感を放ちます。亜鉛メッキ鋼板やメッシュは、時間の経過とともに徐々に腐食し、色が変化していくという不安定な性質を利用して、意図的に使用されています。また、デスク、タスクチェア、ランプなど、多くの家具のカスタムデザインもネリ&フーが担当し、デザインを完成させました。
以下の写真はクリックで拡大します


















以下、建築家によるテキストです。
“Whenever he was en route from one place to another, he was able to look at his life with a little more objectivity than usual. It was often on trips that he thought most clearly, and made the decisions that he could not reach when he was stationary.”
― Paul Bowles, The Sheltering Sky
Located within an ex-industrial campus in Shanghai’s Jing’an District, the project brief entails the adaptive reuse of the upper floor of an old factory building. Neri&hu regards projects like this as exciting opportunities to celebrate the urban mundane; even buildings which are not designated with historic value have great potential and should be treated with respect. After peeling back any built up layers from decades of renovations, the core essences of the original building’s character are revealed. Its concrete structural framework forms the main space, while a series of existing skylights remain a key source of natural light.
The overarching design concept for the fit-out is inspired by the “nomad,” or the idea of lacking fixedness. Owing to the nature of client RED PLUS’s work in fashion and media, the design brief called for flexible working spaces. Much like the itinerant populations that move between cities to offer specialized services, the people working for and with this agency needed their spaces to transform according to various scenarios. Work surfaces may fold down at the two windows to become extra desks, meeting rooms have glass that may be transparent or opaque depending on the use, panels alongside the walls may slide for different privacy or lighting settings, and the central space has a projection surface that may be lowered to transform it into a screening room.
With the strength of the building’s original character revealed, any additions to the space are carefully applied in layers that allow what is behind to coexist, inhabiting the liminal space between past and present. Not only are many of the panels operable, but the materials themselves suggest a state of flux. Brushed stainless steel and frosted glass give an ethereal presence, reflecting the surroundings that are constantly changing. Galvanized steel and mesh are intentionally utilized for their instable nature, the gradual corrosion and color shift over time. To complete the design, Neri&hu was also responsible for the custom design of many of the furniture pieces, including the desks, task chairs, and lamps.
■建築概要
Nomadland
RED PLUS Studio
Location: Shanghai
Client: RED PLUS
Project Type: Interior, Product Design
Partners-in-charge: Lyndon Neri, Rossana Hu
Associate: Siyu Chen
Design team: Jerry Guo, Kenneth Qiao, Jinghan Li, Ath Supornchai, Kany Liu, Greg Wu
Interior design: Neri&Hu Design and Research Office
FF&E design and procurement: Design Republic
Contractors: Shanghai Idea Mechanics Interior Designers Contractors
Gross area: 529 sqm
Year of Completion: 2022
























