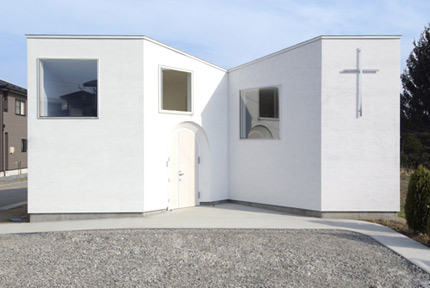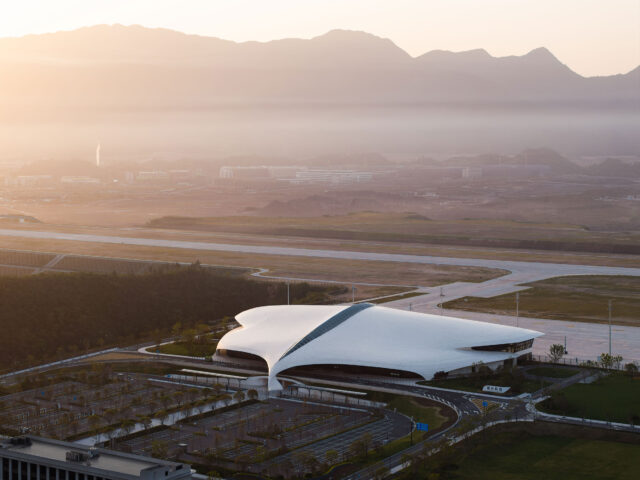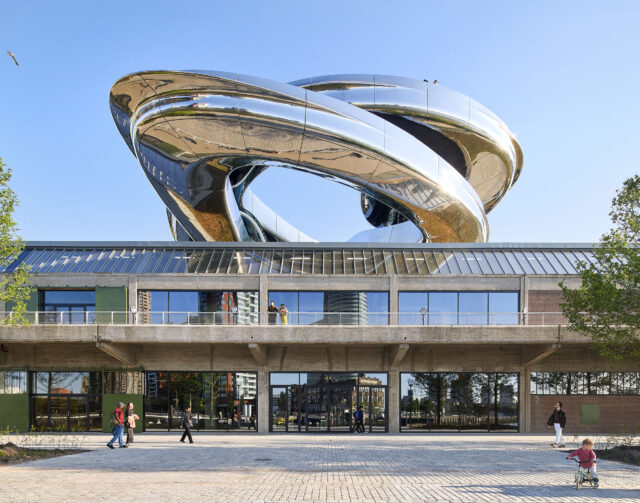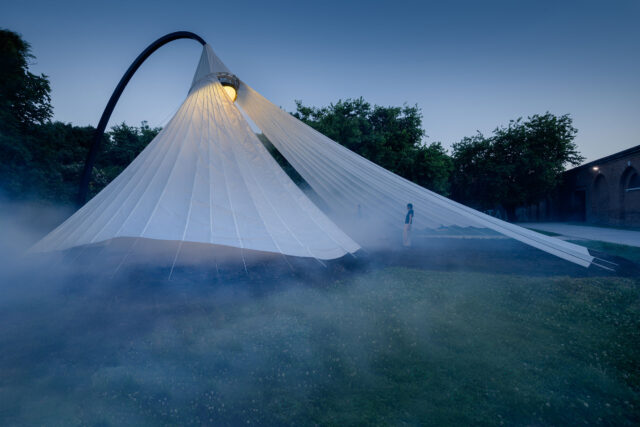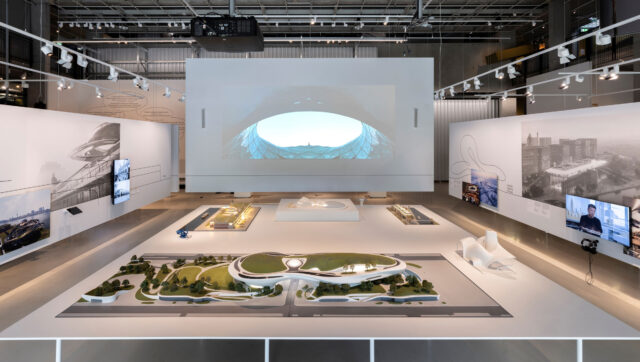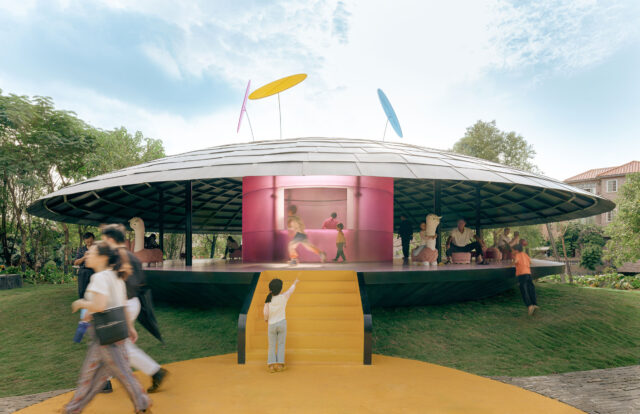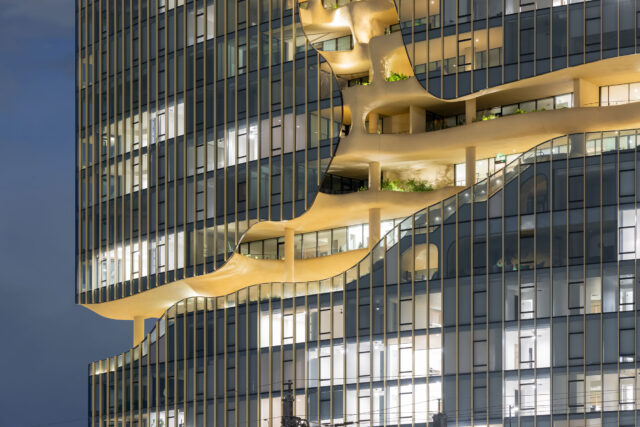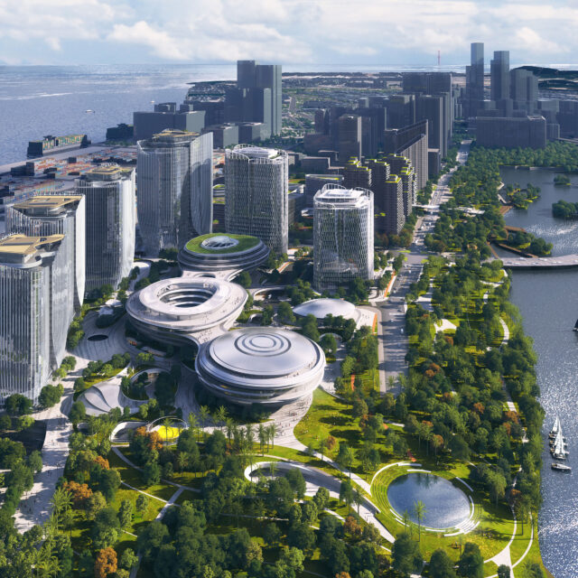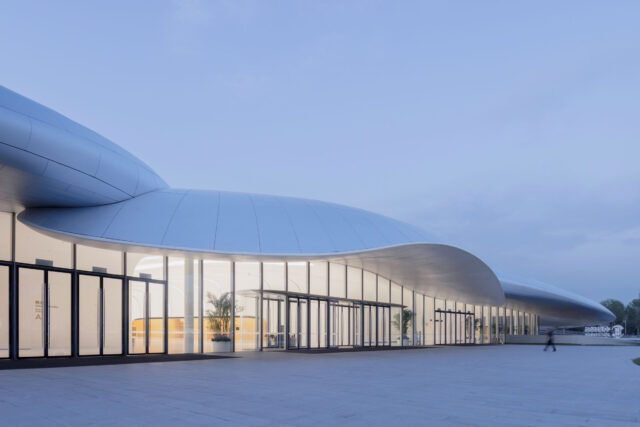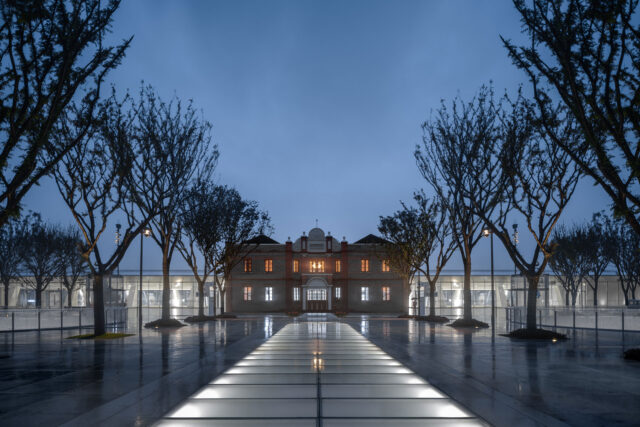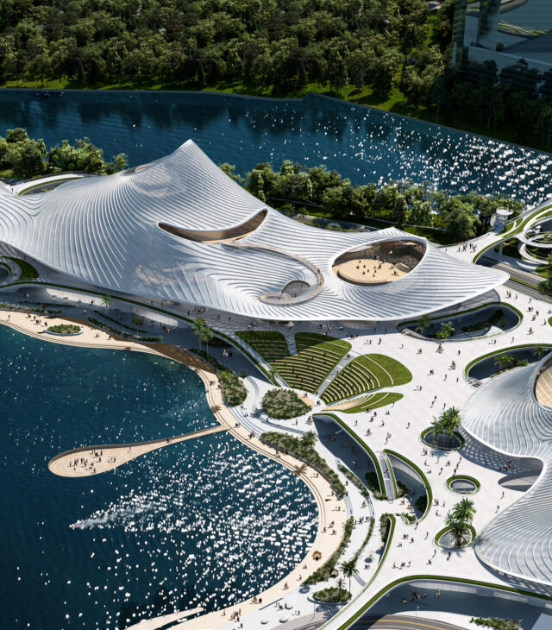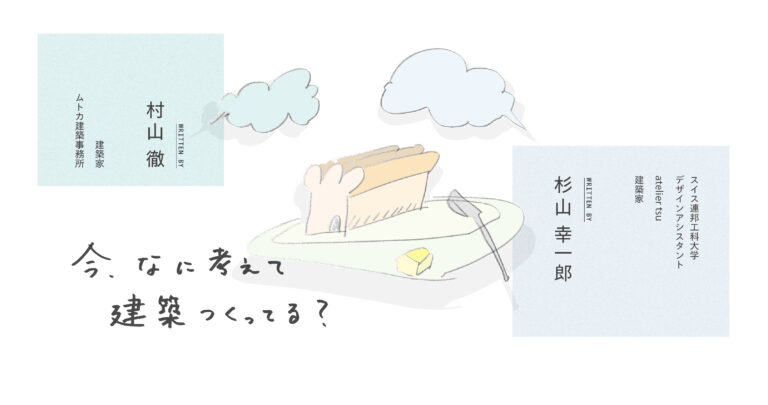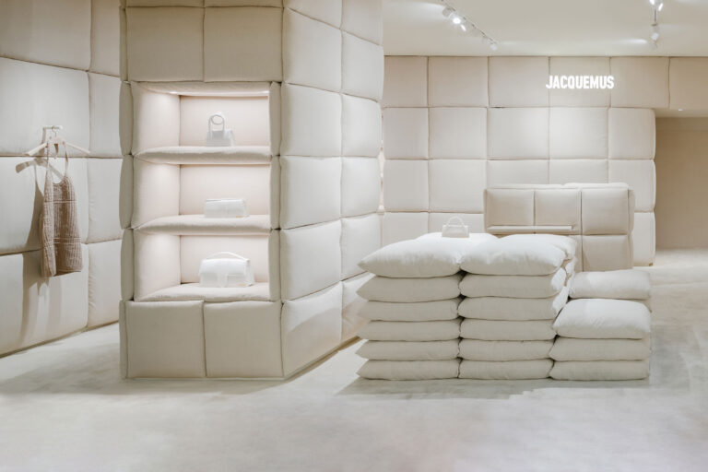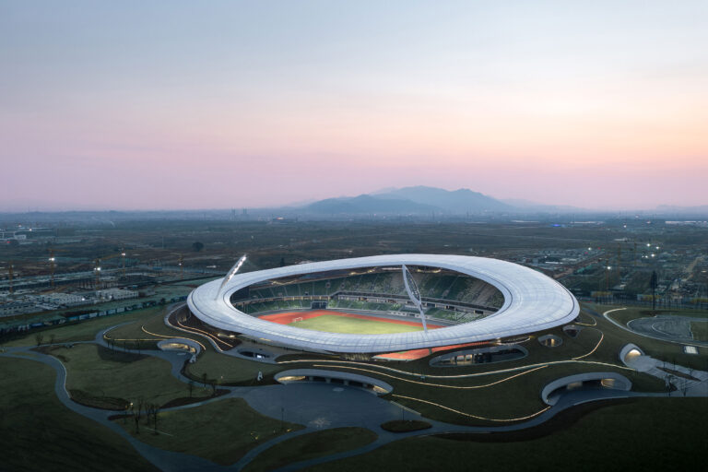
SHARE MADによる、中国の「衢州スタジアム」。約70万㎡の公園の中心として計画。景観と連続する存在を目指し、多くの部分を埋め込み周囲の公共空間に開かれた建築を考案。機能に加え“人と自然が精神的につながる場”も志向




MADによる、中国の「衢州スタジアム」です。
約70万㎡の公園の中心として計画されました。建築家は、景観と連続する存在を目指し、多くの部分を埋め込み周囲の公共空間に開かれた建築を考案しました。また、機能に加え“人と自然が精神的につながる場”も志向されました。
こちらは建築家によるリリーステキストの翻訳
MADアーキテクツ、世界最大のアースシェルター型建築物「衢州運動公園」初のシグニチャー・スタジアムを竣工
マー・ヤソンが率いるMADアーキテクツは、浙江省の衢州スポーツパークと呼ばれる約70万㎡の複合施設の中心である衢州スタジアムを完成させました。衢州は上海の南西400kmに位置する歴史ある都市で、東西を深い森に囲まれ、しなやかな外形は遠景の山の稜線を反映し、SF作家が想像する惑星を思わせる風景が広がっています。
衢州スタジアムは3万人収容の大スタジアムですが、周囲の景観から突出した存在ではなく、景観の連続として見えるように設計されています。世界中の都市部に建設される、一般的な要塞のようなスタジアムとは異なります。MADアーキテクツは、スタジアムの製造に使われる技術の多くを埋め込み、ほぼすべての角度から周囲の公共空間に開かれたスタジアムを建設することを決意しました。
MADアーキテクツは、スタジアムを都心に隣接し、アスレチックやレジャーを楽しめるダイナミックな公園空間としてだけでなく、人と自然が精神的につながる場としても考えています。マー・ヤソンにとって、衢州スタジアムは従来のスポーツ建築とは一線を画すものです。自然の中に溶け込み、誰もが集いスポーツ精神を共有できるランドアートのように構想されています。
このコンセプトのもと、周囲の地形の起伏をそのままに、傾斜のあるファサードにしました。これは、どこからが風景でどこからが建物なのか、来場者が自ら判断することを促します。スタジアムが閉鎖されている間でも、来場者はこの建造物に登り、景観の一部として積極的に扱われるよう促されています。
遠くから見ると、まるで後光が差しているように見えます。衢州スタジアムは、衢州の新しい宝石です。観客は8つのエントランスからキャノピーを通り、スタジアムに向かいます。すべてのエントランスは、波のように頭上に波打つ複雑な二重曲線で構成されています。キャノピーは、最大95mのスパンを持つ9つのドロップポイントのみで支えられており、建物が風景の上に「浮遊」しながら、多くの視点から都市の切り取られたパースペクティブを提供することを可能にしています。
スタジアムを支える60本のコンクリート柱壁は、木目調の打ち放しコンクリート板壁で構成されています。それは素材に質感と温もりを与え、内と外の境界を曖昧にします。キャノピーは、内部が自立した鋼鉄で構成されています。その上に半透明の発光膜材を巻き、ロングスパンのデザインに必要な複雑なジオメトリを包んでいます。
キャノピーは壮大な鉄骨で構成されていますが、スタジアム全体の音響性能を高めるために、下半分に光透過性の合成高分子PTFE膜を巻き、微細な孔を開けているため、軽量に見えるのです。キャノピーの上面は、より強固なPTFE膜で構成され、雨が客席に侵入するのを防いでいます。
この曲線の幾何学模様は、スタジアムの中にも見ることができます。クレーターのような内部には3万人の観客が詰めかけ、その向こうに広がる街や山の風景を楽しむことができます。観座席は、周囲の風景と連動してうねり、頭上の白いキャノピー構造とは対照的に、緑の濃淡でシミュレートされています。
加えて、このスタジアムは、親しみやすい観戦環境を提供するだけでなく、持続可能な設計のためのさまざまな工夫が凝らされています。観客席とアリーナを除けば、衢州スタジアムの施設の大部分は地面の下にあります。
ランドスケープの中の大きな開口部からは、駐車場、スタジアムのエントリーレベルに自然光が差し込むようになっています。構造全体にわたって、スタジアムは、雨水を吸収・貯留・浸透させるよう設計されています。これは、建物を余計な雨の被害から守り、温度変化とエネルギー消費の大幅な削減につながるという付加的な効果をもたらします。
ランドアートのピースとして、MADはメンテナンスが少なくて済む地域特有の植物を選んで節水を促し、スタジアムの屋外サインは石と金属で構成し、地表面に埋め込んで景観に溶け込ませています。
さらに、敷地内のコンクリート材料はすべて地元で生産されたもので、建設過程での材料輸送に伴う二酸化炭素排出量も最小限に抑えられています。
衢州スタジアムは、2018年に初めて一般公開された大規模プロジェクトである衢州スポーツパーク複合施設の2つの建設ステージのうち最初のステージに相当し、そこには1万席の体育館、2千席のナタリウム、科学技術博物館、ホテル宿泊施設、ユースセンター、小売プログラムなどが建設される予定です。公園内に配置された建物のデザインは、従来のアスレチック施設の構造的な強さを強調する方法とは異なり、繊細な内面的な美しさを表現しています。完成すれば、衢州スポーツパークは世界最大のアースシェルター型複合施設となり、この地域の密集した都市構造に必要なコントラストを提供することでしょう。
以下の写真はクリックで拡大します



































以下、建築家によるテキストです。
MAD Architects Completes the First Signature Stadium of Quzhou Sports Park, the World’s Largest Earth-sheltered Buildings
MAD Architects, led by Ma Yansong, has completed Quzhou Stadium, the centerpiece of a complex spanning almost 700,000 square meters that will be known as Quzhou Sports Park in Zhejiang Province. Quzhou is a historic city 400 kilometers southwest of Shanghai and surrounded by dense forests to the east and west, its sinuous exterior profile reflects the mountain ridge within distant view of the site while its landscape evokes those of planets imagined by visionary science fiction authors.
Despite its impressive 30,000-seat capacity, Quzhou Stadium was designed to appear as a continuation of the surrounding landscape rather than an object standing out against it. Unlike the typically fortress-like stadiums built in urban areas around the world, MAD Architects was determined to build a stadium that would embed much of the technology that went into its production so that it can instead be open to the surrounding public space from nearly every angle.
MAD Architects considers the stadium grounds as not only a dynamic park space adjacent to the city’s urban center amenable to athletic and leisurely recreation, but also an opportunity for a spiritual connection between people and nature. For Ma Yansong, the Quzhou stadium breaks away from the conventional sports architecture. It is conceived as a piece of land art that submerges itself into the nature and welcomes everyone to gather and share the sports spirit.
With this concept in mind, the undulations of the surrounding topography are carried through to the sloping facade, onto which visitors are encouraged to determine for themselves where the landscape ends and the building begins. Even when the stadium is closed, visitors are encouraged to climb the structure and treat it as an active piece of the landscape.
Appearing from a distance like a halo hovering gently above the landscape, the overhanging structure of Quzhou Stadium is the newest crown jewel of the city. Visitors approach the stadium by walking through the canopy from one of eight entrances, all of which feature complex double-curved surfaces that ripple overhead like ocean waves. The canopy is supported by only nine drop points with a maximum span of 95 meters between them to allow the building to “float” over the landscape while offering framed perspectives of the city from many points of view.
The 60 sets of concrete column walls that support the stadium are composed of exposed wood-grained fair-faced concrete sheet walls that brings the warmth feeling with texture to such material, and blur the boundary between interior and exterior. The canopy is internally composed of self-supporting steel, onto which a translucent light-emitting membrane material was wrapped that could take on the complex geometry required for the long-spanning design.
Though the canopy is composed of a monumental steel frame, it appears lightweight thanks to the light-transmitting synthetic polymer PTFE membrane wrapped around the lower half of the structure that is composed of micro-perforations to improve the acoustic performance throughout the stadium. The upper surface of the canopy is composed of a more solid PTFE membrane to prevent rain from entering the seating bowl.
The sinuous geometry is continued within the stadium itself, where up to 30,000 spectators can occupy the crater-like interior and catch select glimpses of the city and mountain landscape beyond. The seating undulates in relation to the surrounding landscape, which it also simulates as an array of shades of green that visually contrast the white canopy structure above them.
In addition to providing an intimate setting for spectatorship, the stadium was designed with a wide array of sustainable design features. Aside from the audience seating and arena, the majority of Quzhou Stadium’s facilities are located beneath the ground plane.
Large openings in the landscape allow for natural light to penetrate the parking garage, entry levels of the stadium. Across the entire structure, the stadium is engineered to absorb, store, and infiltrate rainwater, which will have the added effect of protecting the building from excess rain damage and leads to a substantial reduction in temperature fluctuations and energy consumption.
As a piece of land art, MAD selected regionally-specific plants that would require little maintenance to promote water conservation, while the outdoor signage for the stadium is composed of stone and metal and embedded within the ground plane to blend into the landscape.
Moreover, all of the concrete materials found throughout the site were locally produced, thus minimizing the carbon footprint associated with the transportation of materials throughout the construction process.
Quzhou Stadium represents the first of two construction stages for the Quzhou Sports Park complex, a major project first announced to the public in 2018 that will include a 10,000 seat gymnasium, a 2,000 seat natatorium, a science & technology museum, hotel accommodations, youth center and retail programs. The design of the buildings placed throughout the park break away from the traditional way of highlighting the structural strength of athletic facilities to instead convey a subtle inner beauty. When complete, Quzhou Sports Park will become the largest earth-sheltered complex in the world, and will provide a much-needed contrast to the dense urban fabric of the region.
■建築概要
Quzhou Stadium
Quzhou, China
2018 – 2022
Typology: 30,000seats Stadium, Sports and recreational facilities
───
Stadium Site Area: 33,731 square meters
Stadium Building Area: 58,565 square meters
───
Quzhou Sports Park Masterplan Site Area: 610,556 square meters (Phase One: 327,370 square meters; Phase Two: 283,186 square meters)
Quzhou Sports Park Building Area: 390,074 square meters (Phase One: 269,474 square meters; Phase Two: 120,600 square meters)
───
Principal Partners in Charge: MA Yansong, DANG Qun, Yosuke HAYANO
Associate Partners in Charge: LIU Huiying, Kin LI, FU Changrui
Design Team: XU Chen, LI Cunhao, LI Guangchong, LI Gang, Iting LIEN, Kyung Eun Na, MA Yin, Thoufeeq AHMED Alessandro FISALLI, LI Hui, Tian JIN, ZHANG Kai, MA Yue, Melanie Weitz, ZHOU Haimeng, XIAO Yuhan, Yuki ISHIGAMI, Luis TORRES, SU Le, KANG Wenzhao, Pittayapa SURIYAPEE, YU Lin, Neeraj MAHAJAN, ZHANG Bo, Connor HYMES, ZHANG Yufei, WANG Qi, SONG Minzhe, CAO Xi, LIU Hailun, ZHANG Xiaomei, ZHENG Kangcheng
───
Client: Quzhou West District Development Committee, Quzhou Baoye Sports Construction and Operation Co., Ltd
Architect of Record: CCDI Group
Landscape Architect: PWP Landscape Architecture, EADG, Yong-High Landscape Design Consulting Co.Ltd
Structural Engineer: Schlaich Bergermann Partner
MEP Engineer: SC Consultants Limited
Façade Consultant: RFR Asia
Lighting Consultant: Ning’s Field Lighting Design
Signage Design: Kenya Hara (Nippon Design Center, Inc.)

