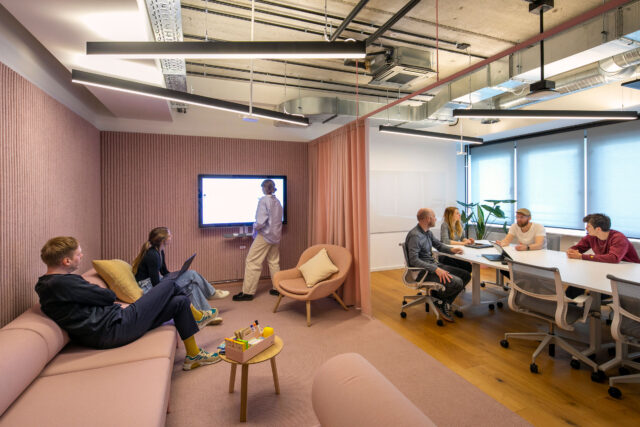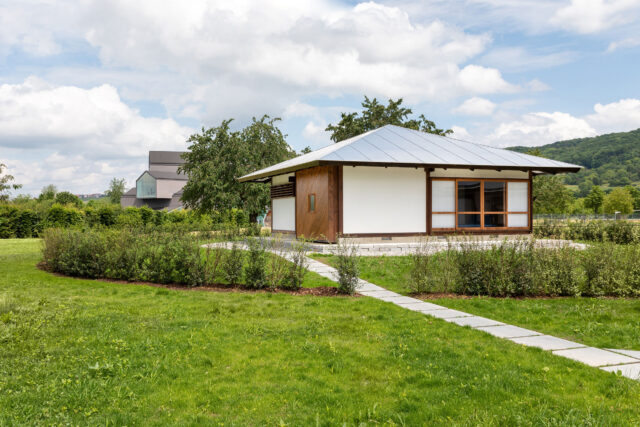
SHARE 長坂常 / スキーマ建築計画による、ドイツ・ベルリンの店舗「Cowboy Bikes Berlin Store」。“eバイク”を販売するショップ。世界展開も見据えて、店前の“舗装素材”を内装床に用いる規則を考案。“碁盤目状”の電気配線で照明や自転車スタンド等を移動可能として空間に可変性も付与



長坂常 / スキーマ建築計画が設計した、ドイツ・ベルリンの店舗「Cowboy Bikes Berlin Store」です。
“eバイク”を販売するショップです。建築家は、世界展開も見据えて、店前の“舗装素材”を内装床に用いる規則を考案しました。また、“碁盤目状”の電気配線で照明や自転車スタンド等を移動可能として空間に可変性も付与しています。店舗の公式サイトはこちら。
カーボンニュートラル化に向けた取り組みの一つにこのeバイクもある。
もちろん、そもそも自転車自体は化石燃料を使う訳ではないが、今まで自転車ではなく、車などに頼っていた人たちまで広く取り込むにはこのeバイクは優れている。
そんな新たな都市の移動手段となるeバイクのためのショップだが、通常の自転車とは異なり、そこまでメンテナンスを必要としておらず、アプリやバイクの使い方などの説明ができるような場所を室内に取り込んでいる。
今回のお店では大きな柱が真ん中にあり、その真ん中にお客さんを接客する場所を設けた。
そこを中心とし、碁盤目状に張り巡らされた溝をきっかけとして各機能を持ったユニットがぐるりと配置され、お客さんとスタッフがフラットに接することができるお店を計画した。意匠的にはスマートグリッドを意識し碁盤目状に張り巡らされた溝に電気配線が引き回され、そこに照明器具、自転車スタンド、サイン、ナビシステム、棚、キッチン、テーブル、ベンチなどの機能を満たしたユニットが取り付き、プラグインしそれぞれが機能する。その可動可能なシステムによってプロモーションに合わせお店のレイアウトが変えられるようになっている。
また今後の世界展開を考えたとき、床の素材として超ローカルなお店の前の舗装素材を利用することでシームレスに屋内外がつながる。今回計画する場所がドイツ・ベルリンなので、お店の前に舗装されているヨーロッパならではの石畳がそのまま店内に引き込まれることでベルリンの来客者は今まで無意識に歩いていた素材が室内というイレギュラーな場所で利用されているのをみて初めてその存在を認識する。そんな日常を顕在化させる空間である。
以下の写真はクリックで拡大します


















以下、建築家によるテキストです。
カーボンニュートラル化に向けた取り組みの一つにこのeバイクもある。
もちろん、そもそも自転車自体は化石燃料を使う訳ではないが、今まで自転車ではなく、車などに頼っていた人たちまで広く取り込むにはこのeバイクは優れている。
そんな新たな都市の移動手段となるeバイクのためのショップだが、通常の自転車とは異なり、そこまでメンテナンスを必要としておらず、アプリやバイクの使い方などの説明ができるような場所を室内に取り込んでいる。
今回のお店では大きな柱が真ん中にあり、その真ん中にお客さんを接客する場所を設けた。
そこを中心とし、碁盤目状に張り巡らされた溝をきっかけとして各機能を持ったユニットがぐるりと配置され、お客さんとスタッフがフラットに接することができるお店を計画した。
意匠的にはスマートグリッドを意識し碁盤目状に張り巡らされた溝に電気配線が引き回され、そこに照明器具、自転車スタンド、サイン、ナビシステム、棚、キッチン、テーブル、ベンチなどの機能を満たしたユニットが取り付き、プラグインしそれぞれが機能する。その可動可能なシステムによってプロモーションに合わせお店のレイアウトが変えられるようになっている。
自転車自体が精巧に作られたプロダクトと家具や機能を満たしたユニットたちが隣り合う時に自転車が主役になり、背景に溶け込むような存在となるようにグレーのユニットとなっており、ベンチなどの素材の中にはCowboybikeのカーボンニュートラルな考えからタイヤの再生ゴムを用いたマテリアルで構成している。
また今後の世界展開を考えたとき、床の素材として超ローカルなお店の前の舗装素材を利用することでシームレスに屋内外がつながる。今回計画する場所がドイツ・ベルリンなので、お店の前に舗装されているヨーロッパならではの石畳がそのまま店内に引き込まれることでベルリンの来客者は今まで無意識に歩いていた素材が室内というイレギュラーな場所で利用されているのをみて初めてその存在を認識する。そんな日常を顕在化させる空間である。また、一方SNSなどメディアを通して見る客にとっては各国地域性が素材に出てくるので、そのお店がどこにあるかわかる。そんなインターナショナルなショップを考えた。
■建築概要
題名:Cowboy Bikes Berlin Store
所在地:Neue Schoenhauser Str.3-5, 10178 Berlin, Germany
主用途:物販
設計:長坂常/スキーマ建築計画
担当:宮下翔多、垣田伊武紀
協力:BUERO HEIDKAMP(ローカルアーキテクト)、1zu33 Architectural Brand Identity(ローカルアーキテクト)
施工:Ganter Interior GmbH
構造:RC造
階数:1階
床面積:152.4㎡(1F ショップ:98.5㎡ ワークショップ:53.9㎡)
竣工:2022年2月
写真:Romain Laprade, Brix&Maas
E-bikes are one of the initiatives towards carbon neutrality. In addition to the fact that they do not use fossil fuels, e-bikes have the potential to reach a wide range of people who have been relying on fossil-fuel vehicles instead of bikes. In designing the store for the e-bike, the new means of urban mobility, we included a place to explain the apps, firmware, and customer service available for e-bikes, which, unlike regular bikes, do not need as much maintenance. There is a large pillar in the middle of the store, and we set up a place for customer service around it. With the pillar as the centerpiece, floor grooves are laid out in a grid pattern, and units with various functions are arranged on this grid in a way that allows customers and staff to interact on an equal footing.
Electrical wiring is routed through a grid of floor grooves inspired by the smart grid, to which independently operating units with functions including lighting fixtures, bike stands, signs, navigation systems, a kitchen, tables, and benches are attached and plugged. The movable system allows flexible changes in the store layout to suit promotional purposes. The units, used as furniture and serving respective functions, are grayed out so that they blend into the background and let the elaborately crafted bikes take center stage when they stand side by side. Based on Cowboy Bikes’ carbon neutral concept, benches are made from recycled rubber from tires.
Considering Cowboy Bikes’ potential global expansion in the future, we came up with a store design that seamlessly connects the inside and outside by using a local pavement material used in front of the store as the flooring material. In Berlin, Germany, where the store opened, the typical European cobblestone pavement in front of the store is directly incorporated into the store. Berliners visiting the store will see the material they have been walking on in an unusual indoor setting, and become aware of its presence for the first time. In this space, people can see everyday life in a new light. Customers seeing the store through social media will know its location from the local characteristics reflected in the materials used. This is the design we came up for the internationally-minded store.
Cowboy Bikes Berlin Store
Location: Neue Schoenhauser Str.3-5, 10178 Berlin, Germany
Usage: Shop
Number of stories: 1F
Structure: RC
Architect: Jo Nagasaka / Schemata Architects
Project team: Shota Miyashita, Ibuki Kakita
Collaboration: BUERO HEIDKAMP(Local Architect), 1zu33 Architectural Brand Identity(Local Architect)
Construction: Ganter Interior GmbH
Floor area: 152.4㎡(1F shop:98.5㎡ workshop:53.9㎡)
Date of completion: February 2022
Photographer: Romain Laprade, Brix&Maas



















