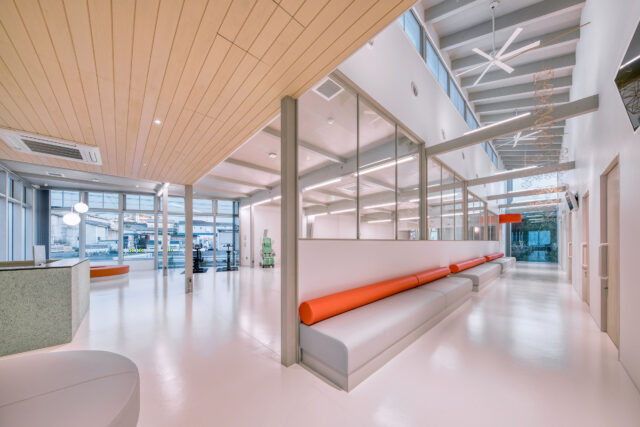
SHARE 松井大佑 / Atelier komaによる、福岡市の集合住宅「mansion of nude」。郊外に位置し法規が厳しく収益化が難しい敷地。事業を成立させる様々な与件を考慮し、“戸建て”が並ぶ“長屋”の様な“共同住宅”を志向。住戸を隣地境界に寄せて“広場の様な”駐車場から直接アクセス



松井大佑 / Atelier komaが設計した、福岡市の集合住宅「mansion of nude」です。
郊外に位置し法規が厳しく収益化が難しい敷地に計画されました。建築家は、事業を成立させる様々な与件を考慮し、“戸建て”が並ぶ“長屋”の様な“共同住宅”を志向しました。そして、住戸を隣地境界に寄せて“広場の様な”駐車場から直接アクセスよう設計しました。
建主は土地を持て余したまま有効活用を模索していた。
しかしエリアは福岡市の「戸建住環境形成地区」に位置し、建蔽率40%、容積率60%。加えて、敷地は3mを越す築山をもつなど、収益化しにくい土地だった。管理会社と協働し、月極駐車場、売り払って宅地分譲など多方面に検討していくなか、木造賃貸の集合住宅を11世帯つくることに事業性が見込まれた。
事業性を充足させるための計画を左右する与件として、辺鄙な土地柄への付加価値としてペット可の庭付きメゾネット、自家用車必須の土地であることからの戸数分の駐車場、差のない販売方法を促すための同一プラン同一形状、などがあった。
長屋形式が順当にはまったが、長屋では福岡市の条例上、各玄関から道路まで、各出入口から幅員4mの避難経路が必要となってしまい、収益化できない面積が大きくなる。それを建築基準法上の「共同住宅」とすることによって、玄関ではなく「共用廊下の終わり」から幅員4m以上の避難経路として回避できる。
共同住宅はマンションのように専有部 / 共用廊下 / 外部環境がそれぞれ断片的で、敷地面積に対して住み手が専有できる面積は非常に小さい。反対に長屋は共用廊下の概念がなく専有部 / 外部環境が地続きで、戸建の感覚に近い環境が成り立つ。そこで、戸建てが並んでいる長屋のような様相をとりながらも条例上の「共用廊下」を確保し、専有部と外部環境のみで「共用廊下のような場所」をつくることを考えた。
以下の写真はクリックで拡大します
























以下、建築家によるテキストです。
福岡市のはずれにある屋形原は都心部からはすこし離れた交通の弁の悪い辺鄙な土地。
昔からの家もあれば分譲された建売の住宅も入り混じっていて、低層高密度な住環境がつづく第一種低層住居専用地域だ。そんな街並みのなかに1300㎡ほどの空地が手付かずのまま残ってある。
建主は土地を持て余したまま有効活用を模索していた。
しかしエリアは福岡市の「戸建住環境形成地区」に位置し、建蔽率40%、容積率60%。加えて、敷地は3mを越す築山をもつなど、収益化しにくい土地だった。管理会社と協働し、月極駐車場、売り払って宅地分譲など多方面に検討していくなか、木造賃貸の集合住宅を11世帯つくることに事業性が見込まれた。
事業性を充足させるための計画を左右する与件として、辺鄙な土地柄への付加価値としてペット可の庭付きメゾネット、自家用車必須の土地であることからの戸数分の駐車場、差のない販売方法を促すための同一プラン同一形状、などがあった。
長屋形式が順当にはまったが、長屋では福岡市の条例上、各玄関から道路まで、各出入口から幅員4mの避難経路が必要となってしまい、収益化できない面積が大きくなる。それを建築基準法上の「共同住宅」とすることによって、玄関ではなく「共用廊下の終わり」から幅員4m以上の避難経路として回避できる。
「共同住宅」は基準法上、特殊建築物となり、本規模では準耐火構造に加え防災諸設備が増える。法的なハードルは上がるが長期的にみた事業計画では棟数 / 面積を優先したいことも相まって、長屋のように建てながらも建築基準法上の「共同住宅」としてどう解くか、が本計画でのおおきな課題となっていった。
共同住宅はマンションのように専有部 / 共用廊下 / 外部環境がそれぞれ断片的で、敷地面積に対して住み手が専有できる面積は非常に小さい。反対に長屋は共用廊下の概念がなく専有部 / 外部環境が地続きで、戸建の感覚に近い環境が成り立つ。そこで、戸建てが並んでいる長屋のような様相をとりながらも条例上の「共用廊下」を確保し、専有部と外部環境のみで「共用廊下のような場所」をつくることを考えた。
はだかの共同住宅
具体的には住戸を隣地境界側に寄せ、コの字型にぐるりと配置した。中央に駐車場をつくり、広場のようなおおきな庭に見立て、駐車場から各住戸出入口へダイレクトにアクセスできるようにした。
2階のボリュームは駐車場側へせり出し、下部を基準法的な共用廊下として駐車場をつつみこんだ。専有部は果物の皮を剥いだ果実のように外部環境に露出させた。マンションに見られる「共用部によるファサード」ではなく「専有部によるファサード」の前で共用廊下と外部環境が浸透しあい、廊下のような広場のような場をつくった。
専有部を超えた先にはプライベートな庭も併設させ、敷地全体を賃借しているような感覚を強めた。法律やローコスト規格、差のない販売方法を遵守する指針ではあったものの、戸建住環境形成地区に馴染みながらも群として連弾することで、低層で高密度な屋形原の風景をすこしちがった眼差しで更新した。
戸建のようにふるまい、長屋のように外部環境と連続して住まう、戸建と長屋のあいだ、のような共同住宅をめざした。
■建築概要
題名:mansion of nude
所在地:福岡県福岡市
主用途:共同住宅
設計:Atelier koma一級建築士事務所 / 松井大佑、諸永雅佳
管理:株式会社ビーロット
構造設計:株式会社黒岩構造設計事ム所
設備設計:RISE設計室
施工:株式会社のあ建築設計
構造:木造
階数:地上2階
敷地面積:1317.17㎡
建築面積:518.72㎡
延床面積:727.94㎡
設計:2019年8月~2020年4月
工事:2020年5月~2021年2月
竣工:2021年2月
写真:ikumasatoshi
| 種別 | 使用箇所 | 商品名(メーカー名) |
|---|---|---|
| 外構・壁 | 外構RC塀 | ストロングウォール[ウォータージェット仕上げ](H.O.C) |
| 外装・壁 | 外壁 | 金属サイディング[SPガルスパン/ネオホワイト](アイジー工業) |
| 外装・屋根 | 屋根 | ガルバリウム鋼板竪ハゼ葺き[ニスクカラー/ホワイトGCW07](日鉄鋼板) |
| 外装・屋根 | 軒天 | 硬質木毛セメント板EP |
| 外装・建具 | サッシ |
※企業様による建材情報についてのご意見や「PR」のご相談はこちらから
※この情報は弊サイトや設計者が建材の性能等を保証するものではありません
Located on the outskirts of Fukuoka City, Yakatabaru is a remote area with poor access to the city center. It is a first-class low-rise residential district with a mix of traditional houses and ready-built houses for sale, and a low-rise, high-density living environment. In the midst of such a townscape, a vacant lot of about 1,300 m2 remains untouched. The owner was looking for an effective use of the land. However, the area is located in Fukuoka City’s “Detached Residential Environment Formation District,” with a building-to-land ratio of 40% and a floor-area ratio of 60%. In addition, the site had a hill over 3 meters high, making it difficult to make the land profitable. Working with a management company, the company considered a variety of options, including a monthly parking lot and selling the land for residential lots, but decided to build a wooden rental housing complex for 11 households.
The conditions that would influence the plan were: a maisonette with a pet-friendly garden as an added value to the remote location; parking for the number of units, as the land required private cars; and the same plan and shape to promote a sales method without any difference in the number of units. The tenement style was the most appropriate choice, but the Fukuoka City ordinance requires a 4-meter wide evacuation route from each entrance to the street and from each entrance to the building, which would result in a large area that cannot be monetized. By making it an “apartment house” under the Building Standard Law, an evacuation route of 4m or more in width can be avoided by starting from “the end of the common corridor” instead of the entrance. The “apartment house” is a special building under the Building Standard Law, and in this scale, in addition to the quasi-fireproof structure, disaster prevention equipment will be increased. Although the legal hurdles are higher, the number of buildings/area should be prioritized in the long-term business plan, and the major issue in this project was how to solve this problem as an “apartment house” under the Building Standard Law while building it like a row house.
In the case of apartment buildings, the private area, common corridor, and external environment are all fragmented, and the area that can be occupied by the residents is very small in relation to the site area. Conversely, row houses have no concept of a common corridor, and the private area and external environment are connected to each other, creating an environment that is similar to that of a detached house. Therefore, we considered creating a “common-use corridor” under the ordinance, and creating a “common-use corridor-like place” with only the private area and the external environment, while taking on the aspect of a row house with detached houses.
Bare-bones apartment house
Specifically, the dwelling units were placed on the boundary of the neighboring land, and arranged in a U-shape around the property. The second-floor volume extends out toward the parking lot, and the lower part of the volume is a standard-legal common-use corridor that wraps around the parking lot. The private areas are exposed to the external environment like the peeled fruit of a fruit. Instead of the “façade of common space” seen in condominiums, the common corridor and the exterior environment permeate each other in front of the “façade of private space,” creating a place that resembles a corridor or a plaza.
A private garden was also added beyond the private area, reinforcing the sense of renting the entire site. Although the guidelines were based on compliance with the law, low-cost standards, and a no-difference sales method, the building was a group of buildings that, while fitting into the detached housing development district, renewed the low-rise, high-density landscape of Yagawara from a slightly different perspective.
The aim was to create an apartment complex that behaves like a detached house, but is continuous with the outside environment like a row house, somewhere between a detached house and a row house.





