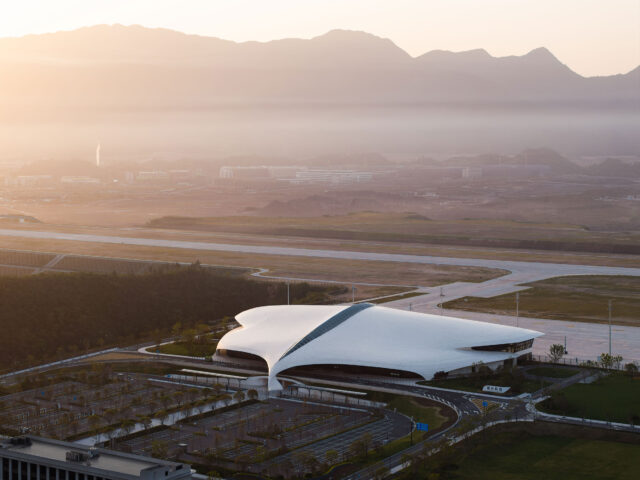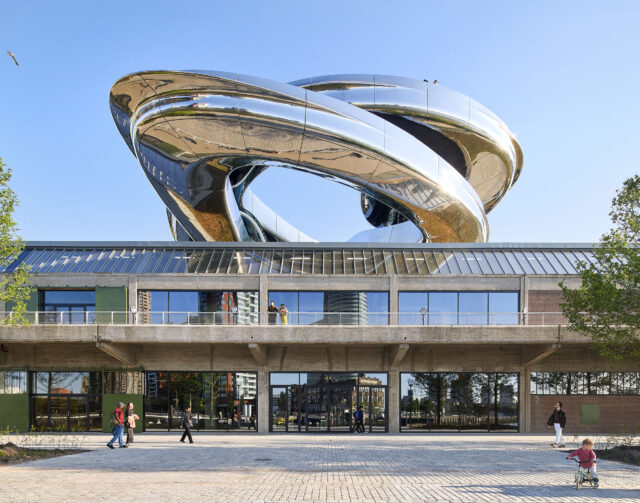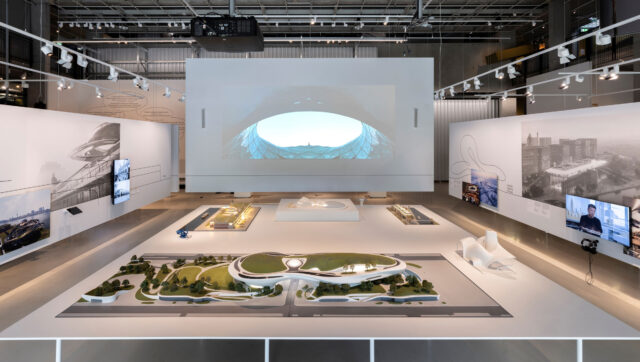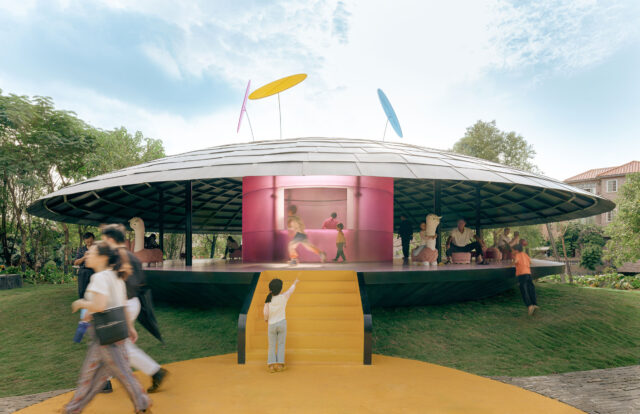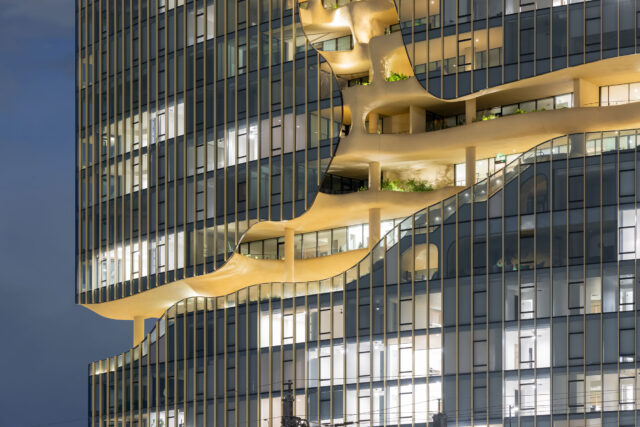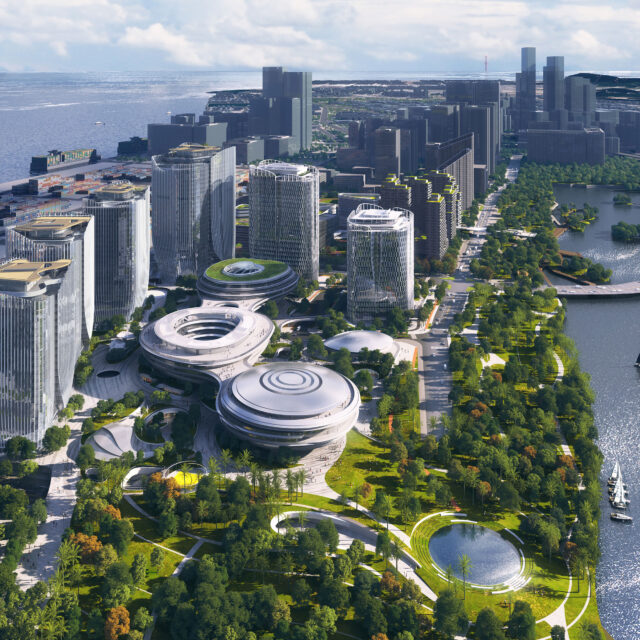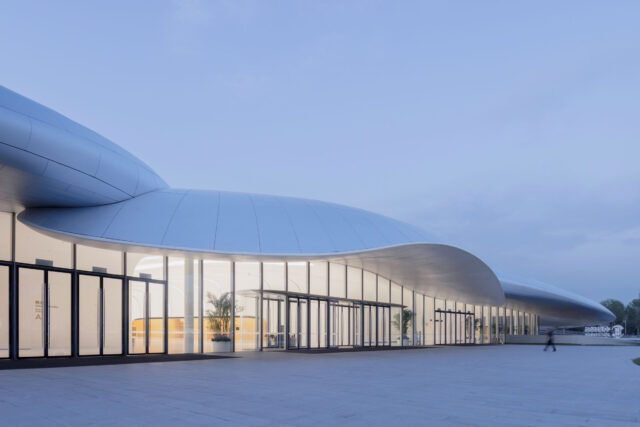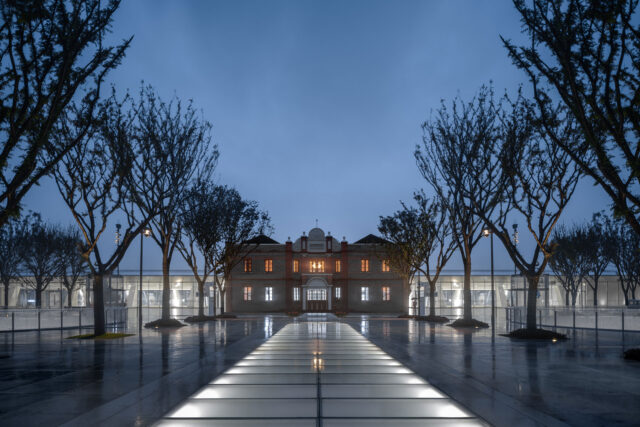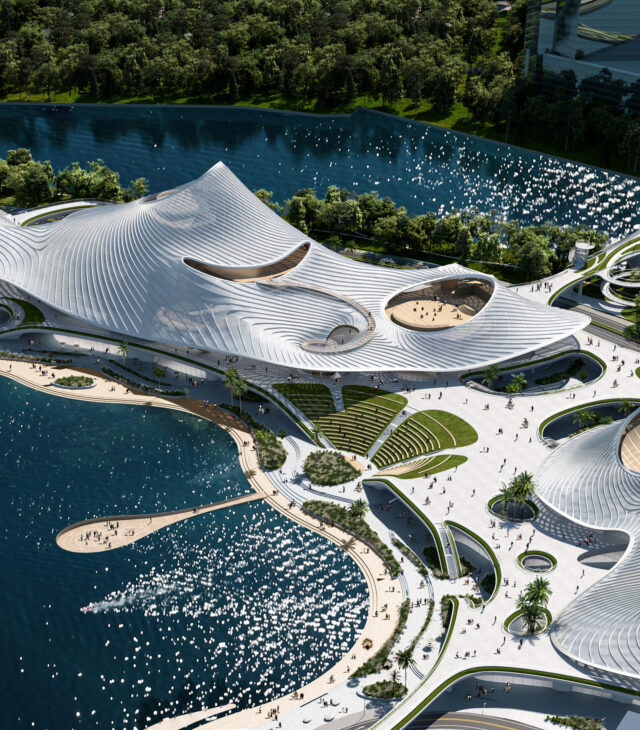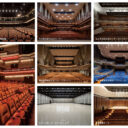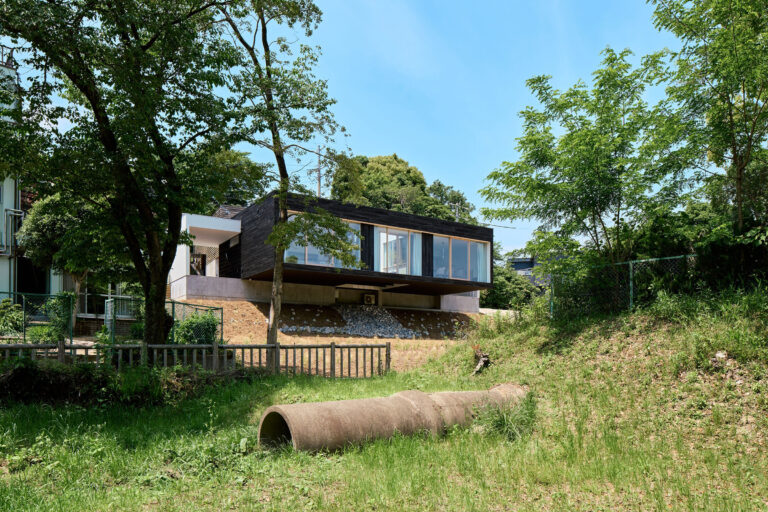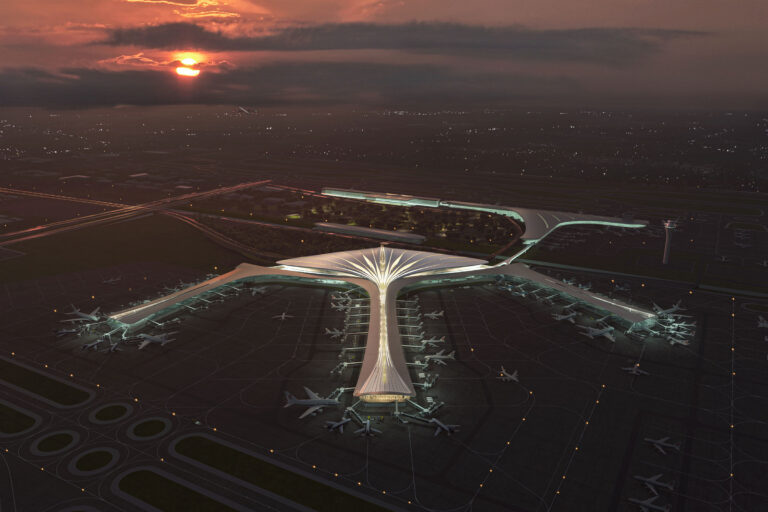
SHARE MADが参画したチームによる、中国・長春市の、国際空港の新ターミナル。豊かな自然資源に囲まれる地域に計画。地域特徴の反映した都市の公共空間を目指し、光を取り込み植栽や水景を配した“ガーデンエアポート”を志向。鉄道駅舎を“シームレス”に組込んで交通利便性も向上



MADとChina Airport Planning & Design InstituteとBeijing Institute of Architectural Designによる、中国・長春市の、国際空港の新ターミナルです。
豊かな自然資源に囲まれる地域に計画されました。建築家は、地域特徴の反映した都市の公共空間を目指し、光を取り込み植栽や水景を配した“ガーデンエアポート”を志向しました。また、鉄道駅舎を“シームレス”に組込んで交通利便性も向上させる事が意図されました。
こちらはリリーステキストの翻訳です
MADアーキテクツが、長春龍嘉国際空港の新ターミナルのウイニングデザインを公開、長春初の大規模航空輸送ジャンクション
マー・ヤンソンが率いる、MADアーキテクツは、China Airport Planning & Design Institute Co., Ltd. 、Beijing Institute of Architectural Design Co., Ltd.と共同で、中国の長春「龍嘉」国際空港第3ターミナルの設計のための国際コンペに勝利しました。
全体の敷地面積は177.6ヘクタール、総建築面積は27万㎡近くにもなります。ターミナルには54の航空機用ゲートがあり、完成後は年間2,200万人の旅客を収容する予定です。長春市と吉林省(人口2,300万人、最も古い製造業工業都市のひとつ)の最大の航空輸送拠点となる予定です。この都市は、中国東北地方で最も重要かつ有名な密林などの豊かな自然資源に囲まれており、北東アジアにおける国際的な地域拠点として知られています。
「未来の大規模な交通ジャンクションは、まず都市の重要な公共空間です。美術、総合、多様性、人間性、どれも大切です」─ マー・ヤンソン
ターミナルビルは、遠くから見ても、中から見ても、空港に落ち着いた存在感のあるヒューマンスケールの空間を加えるように設計されています。訪問者が、高速鉄道「龍嘉」駅や駐車場から近づくと、ターミナルのユニークな扇形の輪郭が、羽を浮かべたような形で迎えてくれます。これは、一日中このターミナルを行き来する飛行機への想いを表しています。
円弧で囲まれた3本指の回廊構造を採用することで、ターミナルのT1・T2エリアとの接続において全体の調和を保ちつつ、航空機に近い客席数を増加させることができます。エントランスを入ると、乗客は地下鉄や自動車道路など、ターミナルと広い敷地をつなぐ交通手段へ直接アクセスできる、途切れなく続く大きな1階部分に出会います。
さらに、手荷物を預けずに到着した乗客は、セルフサービスのチェックイン機やスマートなセキュリティチェックなど、空港設備のスマート化によって恩恵を受けることができます。全体的な空間レイアウトは、土地の節約と土工量の削減を実現します。また、屋根の形状は高低差を利用し、異なる交通手段の相互接続を上空から表現しています。
特に、地下鉄の駅ホールは、ターミナルビルの中心空間にシームレスに組み込まれ、ターミナル入口から「龍嘉」駅東側拡張駅ホールまでの距離を200m以下にすることで、地下鉄と空港間の乗り換え回数を減らすことができます。2018年以降、乗客の3分の1近くが高速鉄道で空港に出入りしていることを踏まえると、長春龍嘉国際空港にとって都市間鉄道はますます重要な入出国交通手段となることでしょう。
ターミナルは、設計チームが「ガーデンエアポート」と呼ぶものを作ることで、「ガーデンシティ」としての長春の魅力を反映させています。外部空間は、森、湖、草原、起伏に富んだ地形が特徴です。屋内庭園システムは、樹木、グランドカバー、水景を組み合わせ、地域の気候を反映した「寒帯庭園」となっています。
自然光を羽毛状の屋根から出発ホールに取り込み、明るく温かみのある室内空間を実現し、その中のガーデンスペースにも必要な日差しを提供しています。構造システムは、建物の外皮のリズムを引き継いで力の伝達の論理を表現し、天窓とともに中心に向かって収束していくことで、乗客の方向を自然に誘導しています。また、ユニークな木製の天井は、構造体、天窓、天井と一体となり、ダイナミックな室内空間を演出しています。
このターミナルの親密なスケールでのグリーンデザインへのアプローチは、人間や植物と同様につながりを求める人間の永遠のニーズへの応答です。そして、その全てが風にそよぐ羽のように軽やかで、風通しのよい形をしています。
以下の写真はクリックで拡大します






















以下、建築家によるテキストです。
MAD Architects reveals winning design for the new terminal of Changchun Airport, as its first large-scale air transportation junction
MAD Architects, led by Ma Yansong, and in collaboration with China Airport Planning & Design Institute Co., Ltd. and Beijing Institute of Architectural Design Co., Ltd. has won an international competition for the design of Changchun “Longjia” International Airport Terminal 3 in China.
The overall site has a footprint of 177.6-hectare, and a total building area of nearly 270,000 square meters. The terminal will contain 54 aircraft gates and is expected to accommodate 22 million passengers per year after completion, that will become the biggest air transportation junction of Changchun city and entire Jilin Province which is one of the earliest manufacturing industrial metropolises with a population of 23 million. The city is surrounded by rich natural resources like dense forests that are well-known as the most significant and in the northeastern of China, as well as the international regional hub in Northeast Asia.
“The future large-scale transportation junction is first of all an important public space in the city. Art, synthesis, diversity, and humanity are all important.” – MA Yansong
The terminal building was designed to add a human-scaled space with a calming presence to the Airport, both from a distance and from within. As visitors approach from the high-speed rail “Longjia” Station or the parking structure, they will be greeted by the terminal’s unique fan-shaped profile that resembles a floating feather — a nod to the airplanes that will be ascending and descending from its terminals throughout the day.
By adopting a three-fingered corridor structure surrounded by arcs, the terminal will maintain an overall harmonious layout in its connections to the T1 and T2 terminal areas while increasing the number of passenger seats near the aircrafts. Upon entrance, passengers will encounter a large, uninterrupted ground floor that provides direct access to the subway, automobile road and other methods of transportation connecting the terminal to the larger site.
Additionally, passengers arriving without checked baggage will benefit from smart airport facilities such as self-service check-in machines and smart security checks. The overall spatial layout will save land and reduce the amount of earthwork, while the roofline uses height differences to reflect the cross-connections of different transportation modes from above.
The subway station hall, in particular, is seamlessly integrated into the central space of the terminal building to reduce the number of transfers between the subway and the airport by reducing the distance between the terminal entrance and the east expansion station hall of “Longjia” Station to less than 200 meters. Given that nearly one-third of passengers have entered and exited the airport via high-speed rail since 2018, the intercity railway will become an increasingly important means of inbound and outbound transportation for Changchun Airport.
The terminal also reflects the charm of Changchun as a “Garden City” through the creation of what the design team has referred to as a “garden airport.” The exterior space area is characterized by forests, lakes, meadows, and undulating terrain, while the indoor garden system combines trees, ground covers, and water features to create a “cold zone garden” that reflects the local climate.
Natural light is brought into the departure hall through the feather-shaped roof to create a bright and warm interior space that provides much-needed sunlight to the garden spaces within. The structural system continues the rhythm of the building’s skin to express the logic of force transmission, which converges toward the center together with the skylight, guiding the direction of passengers naturally. The unique wooden ceiling also combines with the structure, skylight and ceiling to create a dynamic interior space.
The terminal’s approach to green design at an intimate scale is a response to the timeless human need for connection to human and plant-life alike; all within a shape as light and airy as a feather floating in the breeze.
■建築概要
Changchun Airport Terminal 3
Changchun, Jilin Province, China
Terminal Site Area: 177.6 hectares (1,776,000 square meters)
Terminal Building Area: 270,000 square meters
Client: Jilin Provincial Civil Airport Group Company
Consortium: China Airport Planning & Design Institute Co., Ltd., Beijing Institute of Architectural Design Co., Ltd., MAD Architects
───
MAD Architects Team
Principal Partners in Charge: MA Yansong, DANG Qun, Yosuke HAYANO
Associate Partners in Charge: LIU Huiying
Design Team: LI Jian, SUN Shouquan, SUN Mingze, SONG Minzhe, WANG Fei, LU Zihao, XIAO Yuhan, CHEN Wei, CAO Xi, Yoshio FUKUMORI
───
China Airport Planning & Design Institute Team
MU Tong, YAO Huilai, FENG Xiangling, SUN Yongxue, YAO Yuan, XU Junjie, ZHANG Bao, ZHANG Yan, SHEN Xin, QI Junjie, HAO Wenjia, LIU Zihao, XU Ke, LI Zhennan, FENG Mengyao, LI Xiong, ZHENG Guangshun, SHEN Yi, LU Xin, LI Henghui
───
Beijing Institute of Architectural Design Team
WANG Xiaoqun, SHU Weinong, WANG Yizhi, LI Shaokun, SU Yao, WU Di, WANG Yisu, WANG Bin, REN Jie, ZHANG Zhongqi, ZHANG Linyi, CHEN Lin, GU Xianliang, MU Yang, FAN Shixing, WANG Hanmo, ZHANG Shizhong, YU Xinqiao, ZHANG Shirui, PAN Ming


