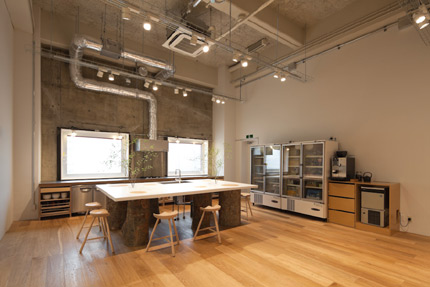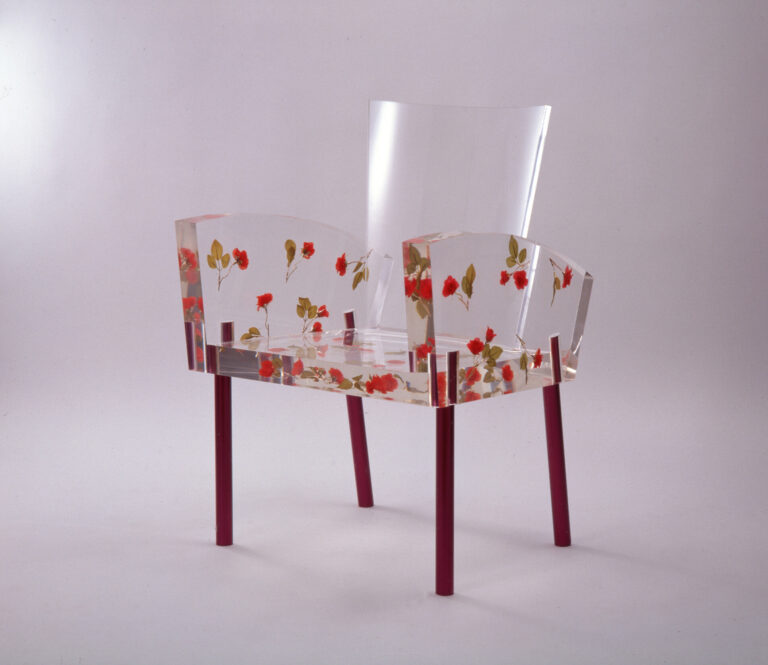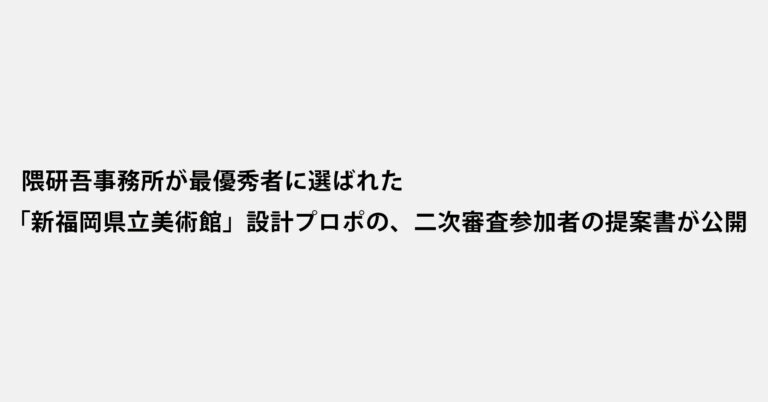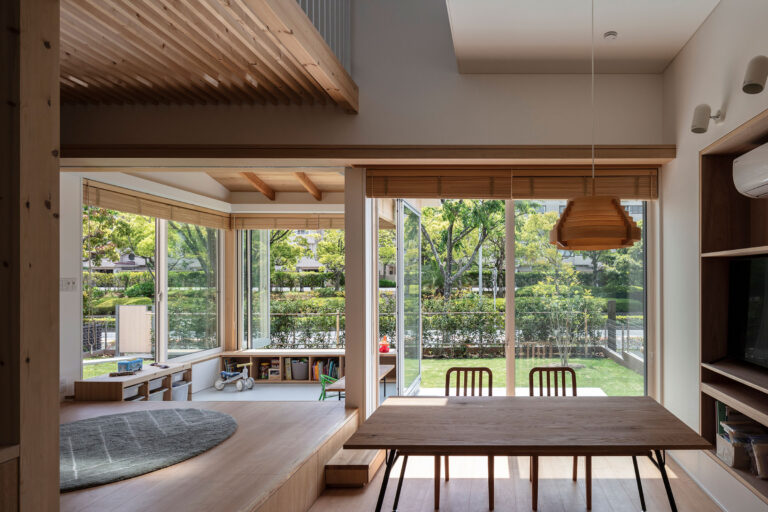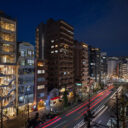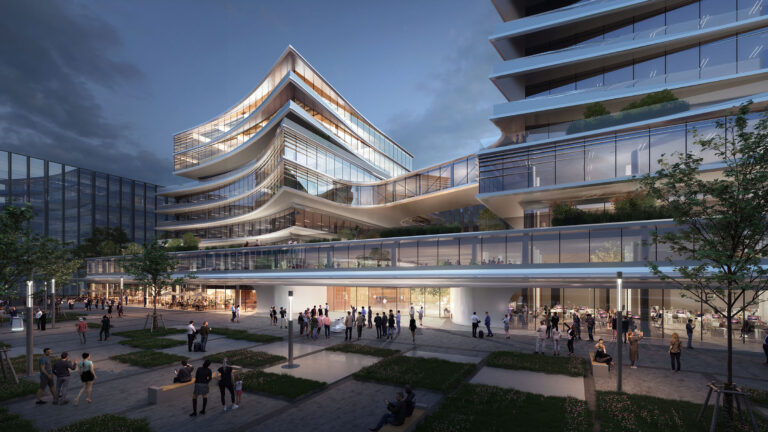
SHARE ザハ・ハディド事務所による、リトアニア・ヴィリニュスの複合ビル。事務所や公共機能を内包した街の中心広場に隣接する建築。街の“新しい集いの場”となるよう、様々なレベルに勤労者や地域住民の為のテラスや広場を配置。省エネに加え建設段階や解体後の環境負荷軽減も考慮



ザハ・ハディド・アーキテクツが設計して建設が始まる、リトアニア・ヴィリニュスの複合ビル「ビジネス・スタジアム・セントラル」です
事務所や公共機能を内包した街の中心広場に隣接する建築です。建築家は、街の“新しい集いの場”となるよう、様々なレベルに勤労者や地域住民の為のテラスや広場を配置しました。また、省エネに加え建設段階や解体後の環境負荷軽減も考慮されています。
こちらはリリーステキストの翻訳です
ビジネス・スタジアム・セントラルの計画が承認される
リトアニアのデベロッパー ハンナー社のためにザハ・ハディド・アーキテクツが設計したビジネス・スタジアム・セントラルが、ヴィリニュス市から承認されました。ビリニュス市の都市計画の中に組み込まれ、敷地に隣接する人気の高い公共広場と一体化したビジネス・スタジアム・セントラルは、街の新しい集いの場となることでしょう。
8階建てと9階建ての2つの低層タワーからなるこのセンターは、道路レベルで、中庭のアトリウムと2階分の公共施設によってつながっており、24,000㎡の広さのデザインは、5階でスカイブリッジによって2つのタワーをつないでいます。センターのファサードの曲線と片持ちのバルコニーは、街の中心部にある歴史的なゲディミナス城の塔に向けられています。
近隣の既存の市民建築のダイナミックな幾何学模様を再解釈したビジネス・スタジアム・セントラルのデザインには、11,750㎡のランドスケープテラス、ルーフガーデン、プラザが組み込まれ、マーサ・シュワルツのデザインによる公共広場に直接開かれています。カフェや レストラン、ショップが立ち並ぶアトリウムの中庭は、地域住民やオフィスワーカー、観光客に利用されます。エレベーターで最上階に上がると、2つのパブリックプール、サウナ、スチームルーム、サンデッキがあり、ヴィリニュスの歴史的な旧市街を一望することができます。
各タワーの中心階に配置されたフレキシブルなオフィススペースは、開発のライフサイクルを延長するために最大限の適応性を持つように設計されています。スタートアップから国際的な大企業まで、さまざまな企業に対応できるようサイズやレイアウトが異なるこれらのワークプレイスは、景観の良いルーフガーデンやテラスでつながっており、周囲の街の景色を眺めることができます。このセンターのガラス張りのファサードは、精密に制御された外部ルーバーを備え、ビジネス・スタジアム・セントラルのインテリアでは、温かみのある木材をベースにした素材に変化していきます。
ヴィリニュスの湿度の高い大陸性気候の中に位置し、毎年の太陽熱分析により、ファサードのルーバーとバルコニーの構成が決まり、夏の日射による直射を減らす一方で、寒い時期の太陽熱取得を最適化するようにしました。この外部遮光装置は、10月から4月にかけての太陽の低い位置(約38度)に合わせ、ヴィリニュスの夏の空で最も高い位置(151度)には垂直になるように設置されています。
サステイナブルな建築システムは、建設時のエンボディド・カーボンと運用時のエネルギー使用量を削減します。デジタル最適化デザインプロセスにより、構造体に必要な材料の量を最小限に抑え、プロジェクトのリサイクル率を高める調達システムと統合しています。インテリアに使用する木材は、認証された地元の供給源から調達し、配送距離を短縮するために確立されたプロジェクト全体の供給網の中に含まれることになります。すべての指定材料は、建物の運用期間終了後に解体して再利用できるように評価されています。
1年の大半を自然換気とハイブリッド換気で過ごし、高効率の熱交換・回収システムでエネルギー消費を抑え、Low-E複層ガラスですべてのパブリックスペースとワークプレイスに優れた自然環境を提供します。
今年の第2四半期に着工予定の「ビジネス・スタジアム・セントラル」は、ビリニュス市内に様々な新しい公共スペースやアメニティを創出します。このデザインには、交流やコラボレーションを促す柔軟なワークプレイスや、ビリニュスの誰もが利用できる健康増進施設も盛り込まれています。
以下の写真はクリックで拡大します







以下、リリーステキストです。
Business Stadium Central planning approved
The City of Vilnius has granted approval of Business Stadium Central designed by Zaha Hadid Architects for the Lithuanian developer Hanner. Integrated within the Vilnius City Plan and the popular public square adjacent to the site, Business Stadium Central will be a new gathering place for the city.
Consisting of two low-rise towers of 8 and 9 storeys connected at street level by a courtyard atrium and two floors of public amenities, the centre’s 24,000 sq. m design also connects its two towers via a skybridge at level five. The curvature of the centre’s facades and its cantilevered balconies face towards the historic Gediminas Castle Tower in the heart of the city.
Reinterpreting the dynamic geometries of the neighbourhood’s existing civic architecture, Business Stadium Central’s design incorporates 11,750 sq. m of landscaped terraces, roof gardens and plazas that open directly onto the public square designed by Martha Schwartz. Lined with cafes, restaurants and shops, its atrium courtyard serves local residents, office workers and visitors. Elevators lead to top floors where the two public swimming pools, saunas, steam rooms and sun decks have panoramic views over Vilnius’ historic Old Town.
Flexible office spaces located within the central floors of each of the towers are designed with maximum adaptability to extend the life-cycle of the development. Differing in size and layout to suit a variety of companies from new start-ups to established international corporations, these workplaces connect with landscaped roof gardens and terraces offering views of the surrounding city. The centre’s glazed facades with precisely engineered external louvres transform into the warmer timber-based material palette of Business Stadium Central’s interiors.
Located within Vilnius’ humid continental climate, annual solar analysis has defined the composition of the façade’s louvres and balconies to reduce direct exposure from the summer sun while optimizing solar heat gain in colder periods. These external shading devices are aligned with the sun’s lower altitude between October and April of approximately 38 degrees and are perpendicular to the highest position of the sun in Vilnius’ summer sky of 151 degrees.
Sustainable building systems will reduce the development’s embodied carbon in construction and its energy use in operation. Digital optimization design processes have minimised the amount of materials required for the structure and are integrated with procurement systems that increase the project’s recycled content. The timber for the interiors will be from certified local sources and included within the project’s overall supply chains that have been established to reduce delivery distances. All specified materials are evaluated to enable disassembly and reuse at the end of the building’s operational life.
Using natural hybrid ventilation for most of the year, high-efficiency heat exchange and recovery systems will reduce energy consumption while double-insulated low-E glazing provides excellent levels of natural throughout all public spaces and workplaces.
With construction planned to start in the second quarter of this year, Business Stadium Central creates a variety of new public spaces and amenities for the city within a design that integrates flexible workplaces encouraging interaction and collaboration together with extensive health and wellness facilities for use by everyone in Vilnius.
■建築概要
Client: Hanner
Architect: Zaha Hadid Architects (ZHA)
Design: Patrik Schumacher
ZHA Project Directors: Gianluca Racana, Ludovico Lombardi
ZHA Project Associate: Michele Salvi
ZHA Project Team: Alessandra Laiso, Giovanni Basile, Ivo Ambrosi, Szu-An Yao
ZHA Competition Project Directors: Gianluca Racana, Ludovico Lombardi
ZHA Competition Associate: Davide del Giudice
ZHA Competition Project Leads: Alexandra Fisher, Jose Eduardo Navarrete Deza
ZHA Competition Team: Maria Lagging, Lara Zakhem
───
Consultants
Local Architect: Unitectus
Structural Engineers: Ribinis būvis
Façade Engineering: Staticus
MEP: Eva Danovska
Fire Engineer: GSCentras

