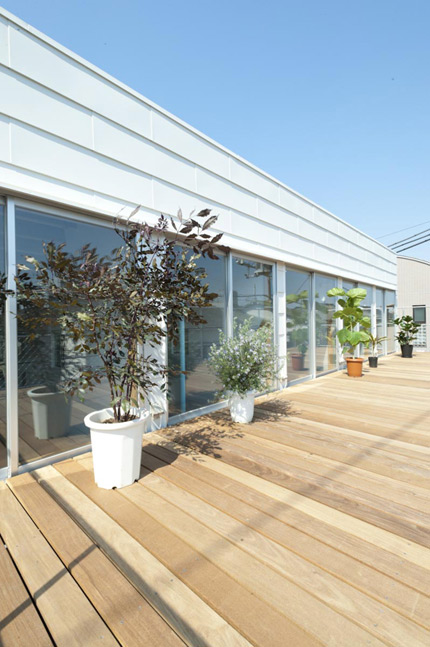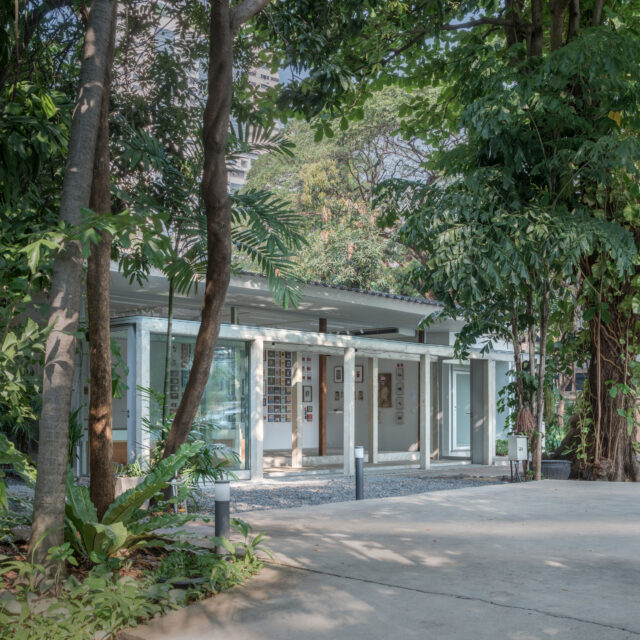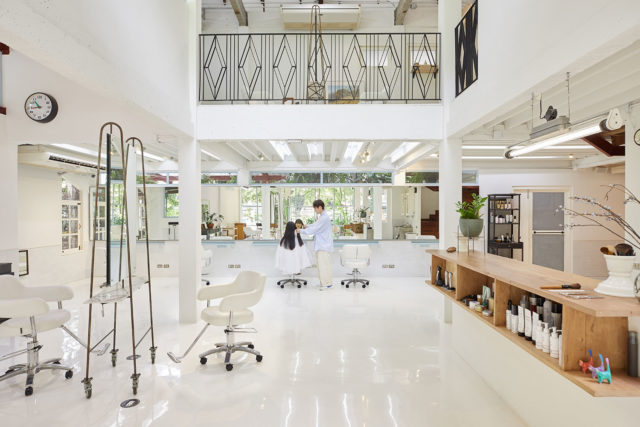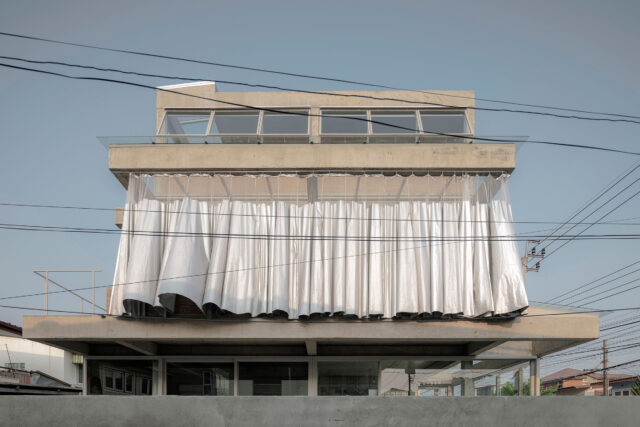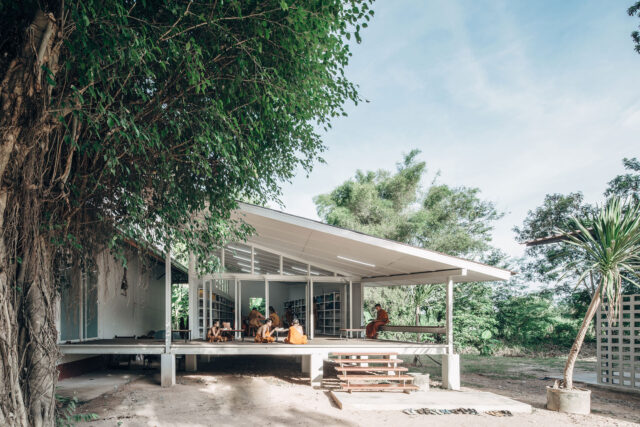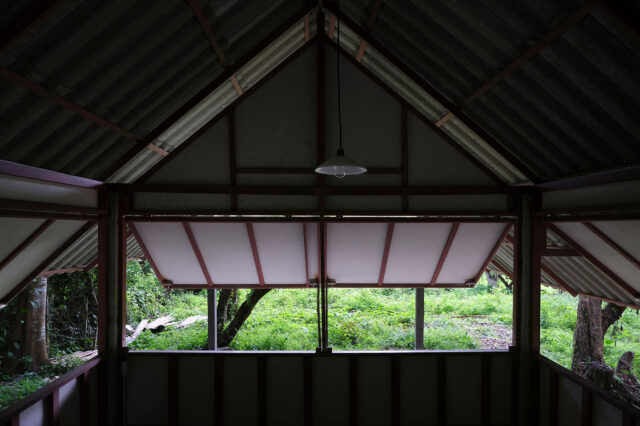
SHARE スノヘッタとA49による、タイ・バンコクの複合施設「Cloud 11」。約25万㎡の文化・労働・商業等の機能を内包する建築。アジアで有数の緑地面積が少ない都市の為に、地域に貢献する公共的な立体庭園を内包する空間を構想。持続可能な都市の新しいスタンダードも目指す


スノヘッタとA49による、タイ・バンコクの複合施設「Cloud 11」です。
約25万㎡の文化・労働・商業等の機能を内包する建築です。建築家は、アジアで有数の緑地面積が少ない都市の為に、地域に貢献する公共的な立体庭園を内包する空間を構想しました。また、持続可能な都市の新しいスタンダードも目指す事も意図されました。現在建設中で、2024年末の完成を予定。
こちらはリリーステキストの翻訳です
スノヘッタ、バンコク最大の高架下庭園とイノベーションハブの設計を公開
スノヘッタとMQDCは、バンコクのCloud 11の設計を公開します。この大規模な複合施設は、持続可能な都市の新しいスタンダードとなることを目指します。このデザインは、今後バンコクの南スクンビット地区で必要とされる、緑豊かな公共スペースのニーズに応えるものです。
スノヘッタは、A49アーキテクツと共同で、タイの大手不動産開発会社MQDCのために、アジアでこれまでで最も大規模なプロジェクトを設計しています。このプロジェクトは、バンコクの南スクンビットにある今後のサイバーテック地区で、250,000㎡の複合施設を建設するものです。スクンビット地区は、バンコクの中心地のひとつで、ストリートライフの中心的な拠点となっています。このエリアは公共交通機関で簡単にアクセスでき、バンコクに住む人々のニーズとライフスタイルに応える設備が整っています。Cloud 11プロジェクトは、スクンビットの一角を街のイノベーションとハイテク企業の拠点に生まれ変わらせ、この地域に緑豊かな広い公共空間とアーティスト、メーカー、ハイテク起業家のためのスペースを提供するものです。そのスケールは、単なるビルの枠を超え、タイの有名な首都の未来を告げるランドマークとなることを目指しています。
アクセスしやすい公共空間
バンコクは、活気あるストリートライフと歴史的・文化的なランドマークで知られていますが、同時に緑地も必要です。アジアの主要22都市の住民一人当たりの平均緑地面積が39㎡であるのに対し、バンコクは7㎡以下と、アジアで最も緑地面積の低い都市の一つです。「グリーンバンコク2030」や「エンターバンコク2050」といった、持続可能性と居住性に関わる地域のイニシアティブに対応し、プロジェクトでは、緑地、文化施設、近代的な設備を24時間利用できる、地域にとって有益な空間を提供しています。
スネヘッタの創立パートナーであるシェティル・トレーダル・トールセンは述べています。
「私たちは、建物を作るだけでなく、バンコクの中心部に新しい地域を作る機会を得ました。都市型人工物により、文化や創造のための活気ある場所と緑の公共空間を提供し、南スクンビット地区に住む人々の生活の質を向上させます。都市への人口流入が進む中、社会的にも環境的にも持続可能な形で、将来の都市のニーズに対応した地域づくりが重要です」
都市の緑の肺とタイ最大の芝生広場
このプロジェクトでは、タイで最大規模となる中央の大きな芝生を持つ立体庭園や、ポケットパークがいくつも作られ、近隣に多様な活動の場を提供することになるのです。地域の弾力的な拠点として、Cloud11は都市の肺のような役割を果たし、誰もが利用できる落ち着いた空間を提供しています。既存の環境課題に対応し、大気汚染や緑地の不足など、バンコクのような大都市で喫緊の課題となっている生態学的な課題に対応できるように設計されているのです。
中庭はプロジェクトのコミュニティの心臓部であり、スノヘッタはオープンスペースを犠牲にすることなく、都市型庭園の効果を高めるために、植栽のデザインとレイアウト戦略に特に注意を払いました。構造体を貫く複数の大きな開口部を強調することで、空間が開放され、植栽の中を空気が自然に流れ、オープンスペースの空気質を向上させることに貢献します。
隣接する運河の水は、深層シャフト洗浄システムで処理され、より持続可能なソリューションを推進するための一般向けの教育的イニシアティブとして展示される予定です。Cloud 11のランドスケープは、地域のさまざまな生物種や野生動物の栄養源となることでしょう。パッチと呼ばれる周囲と異なる小さな土壌や植生を敷地内のさまざまな場所に戦略的に配置し、連続した生態系コリドーを作ることで他の種を引き寄せ、敷地内の生物多様性を高めています。
新しい都市生活環境
Cloud 11プロジェクトは、敷地内とその周辺に新しい生活環境を創造することを目的としています。人々の日常的なニーズや 要望に応えるために、セントラルキッチンで運営される複数のレストラン、ジム、幅広い品揃えの小売店、2つのホテルが作られる予定です。このプロジェクトでは、図書館や教育施設、クリエイティブなワークスペースなど、自宅やオフィス外で仕事をする現代のハイブリッドな働き方に適した、さまざまな文化的サービスも提供しています。立地的にも、BTSスカイトレインの駅が目の前にあり、観光客や通勤客にとって公共交通機関を利用したアクセスがし易くなっています。
Cloud 11のプロジェクトディレクターであるオンザ・ヤンヤプラサートは述べます。
「私は、クラウド11が、イノベーター、地域社会、そしてこれから生まれてくる未来の世代のニーズに効果的に応えるプロジェクトの新しいスタンダードとなることを確信しています。また、MQDCのビジョンである『すべてのウェルビーイングの為に』に基づき、私たちはCloud 11の設計が、東南アジアのイノベーション・エコシステムを強化し、国家に多くの雇用を創出し、地域コミュニティの生活の質を高めることによって、将来の世代の要求を満たすことを保証します。Cloud 11は、『クリエイターの強化』をミッションに掲げ、コンテンツ制作における最先端のテクノロジーと、タイのクリエイティブな才能や文化的資産を融合させていく予定です」
相互接続されたサービス
スノヘッタとMQDCは、Cloud 11を通じて、村のような路地、通り、広場、エスカレーター、階段など、異なるスケールでまったく新しい循環ネットワークも導入しています。すべてのプログラムが、効率的かつ多様で論理的な、すべてのユーザーにとって有益なシステムを構築する為に相互連携されています。
将来にわたって建物の最高の柔軟性と適応性を保つことを意図して、このプロジェクトでは集中型ロジスティックシステムが採用される予定です。自動倉庫とセントラルキッチンを起点に、食品・非食品がオムニチャネルシステムで売り場全体を回り、オフィスタワーやプロジェクトの他のパブリックエリアにも到達する可能性を持っているのです。セントラルキッチン・ソリューションは、食品廃棄物の削減、資源や食材の効率的な使用、生産の合理化などを目的としています。さらに、配送や積荷のインフラを一元管理するディストリビューションハブも設置します
すでに建設が始まっており、2024年末に完成する予定です。
以下の写真はクリックで拡大します






以下、リリーステキストです。
Snohetta reveals design for new innovation hub and Bangkok’s largest elevated garden
Snohetta and MQDC are releasing the design for Cloud 11 in Bangkok, a large-scale mixed-use development aiming to set a new standard for sustainable, urban neighborhoods. The design takes on the pressing need for green public spaces in upcoming South Sukhumvit district in Bangkok.
Snohetta, in collaboration with A49 Architects, have designed their most extensive project in Asia to date for MQDC, one of Thailand’s leading property developers. The project is a 250.000 m2 mixed-use building in the upcoming CyberTech district of South Sukhumvit in Bangkok. The Sukhumvit district is one of Bangkok’s centers and a central hub for street life. The area is easily accessible through public transport and offers amenities to cater to the needs and lifestyle of Bangkok residents. The Cloud 11 project will re-invent a part of Sukhumvit into a hub for innovation and tech companies in the city and provide the area with a large, green public space and spaces for artists, makers, and tech entrepreneurs. The scale of the project means that it becomes more than just a building, aiming to become a landmark – heralding the future of Thailand’s renowned capital.
Accessible public space
Bangkok is known for its buzzing street life and historical and cultural landmarks; however, it also needs green spaces. Bangkok has one of the lowest amounts of public green space per capita in Asia, at under 7sqm per resident, compared to an average of 39sqm per resident across 22 major Asian cities. Responding to local initiatives for sustainability and livability, like Green Bangkok 2030 and Enter Bangkok2050, the project provides a space that will benefit the community, giving the public a 24-hour access to green spaces, cultural institutions, and modern amenities.
“We have had the opportunity to not only create a building, but a new neighborhood in the center of Bangkok. An urban artifact providing a thriving place for culture and creation and green public spaces that will improve the quality of life for people living in the South Sukhumvit area. With an increasing number of people moving into urban areas, it is crucial to develop communities fit to accommodate the needs of the future cities in a sustainable way, both socially and environmentally”, says Kjetil Trædal Thorsen, Founding Partner of Snohetta.
An urban green lung and Thailand’s biggest lawn
The project includes elevated gardens with a big central lawn, which will become the largest of its kind in Thailand, and a series of pocket parks, offering a space for diverse activities in the neighborhood. As a resilient hub for the community, Cloud11 acts as an urban lung and provides a calming space available to everyone. It responds to the existing environmental challenges and is designed to cope with ecological challenges that are becoming pressing issues in big cities like Bangkok, such as air pollution and the lack of green space.
The courtyard is the community heart of the project, and Snohetta has paid particular attention to the design and layout strategy of the planting to enhance the effect of the urban garden without compromising the open space. By emphasizing multiple large openings through the structures, the space opens, and air will naturally flow through the vegetation and help to better the air quality within the open spaces.
The water of an adjacent canal will be treated with a deep shaft cleaning system and showcased as an educational initiative towards the public to promote more sustainable solutions. The Cloud 11 landscape will serve as a nourishing ground for various local species and wildlife. Small areas of soil and vegetation that differ from the surroundings, known as patches, are strategically spread along different locations throughout the site to create a continuous ecological corridor to attract other species and enhance the site’s biodiversity.
A new urban life environment
The Cloud 11 project aims to create a new lifestyle environment within the site and its surroundings. Designed to cater to people’s daily needs and requirements, there will be several restaurants operating from a centralized kitchen, a gym, a wide selection of retail stores and two hotels. The project also includes a variety of cultural offerings such as a library, educational venues, and creative workspaces fit for the modern, hybrid way of working from home or outside the office. The location also makes the Cloud 11 easy for visitors and commuters to access through public transportation, with the BTS skytrain station just across the street.
“I am confident that Cloud 11 will set a new standard for a project that responds effectively to the needs of innovators, local communities, and future generations to come. Guided by MQDC vision of ‘For all well-being,’ we also ensure that Cloud 11’s design meets the requirements of the future generations by enhancing Southeast Asia’s innovation ecosystem and creating more jobs for the nation and raise the quality of life for the local communities. With the mission of ‘Empowering Creators’, Cloud 11 will integrate state-of the-art technologies in content production with the Thailand’s creative talents and cultural assets, says Mr. Onza Janyaprasert, Project Director of Cloud 11.
Interconnected services
Through Cloud 11, Snohetta and MQDC are also introducing a completely new circulation network across different scales – from village-like alleys to streets, plazas, escalators, and stairs. All the programs are interconnected to construct an efficient, diverse, and logical system beneficial to all its users.
With the intention to preserve the best flexibility and adaptability of the building in the future, the project will have a centralized logistic system. Starting from the automated warehouse and the central kitchen, food, and non-food produce will travel throughout the retail floors on an omnichannel system, with the possibility to reach the office towers and the other public areas of the project. A centralized kitchen solution aims to reduce food waste, enhance a more efficient use of resources and ingredients, and streamline production. Furthermore, a centralized distribution hub will manage deliveries and all loading infrastructure.
Construction has already started, and the project is expected to complete towards the end of 2024.
■建築概要
Official project name: Cloud 11
Timeline: 2020 – 2024
Client: MQDC (Magnolia Quality Development Corporation Limited)
Location: Bangkok, Thailand
Size: 254.000 m2
Status: Under construction
Disciplines: Architecture, landscape
Typologies: Mixed use, commercial, retail, cultural, educational, hospitality, wellness and recreation, public space
Collaborators: A49 Architects, SHMA Landscape Architects

