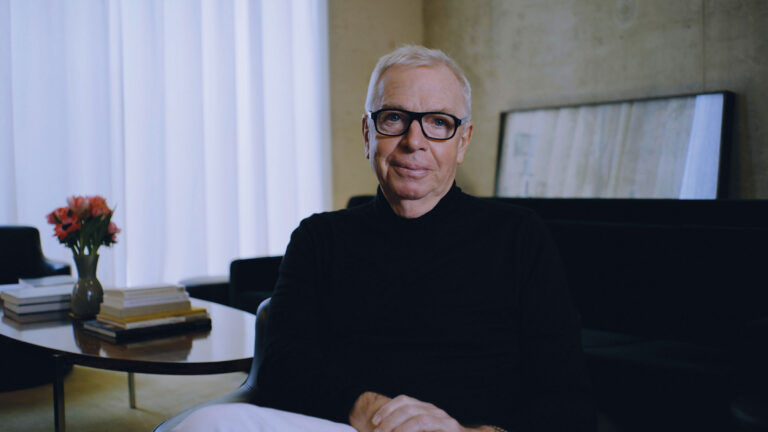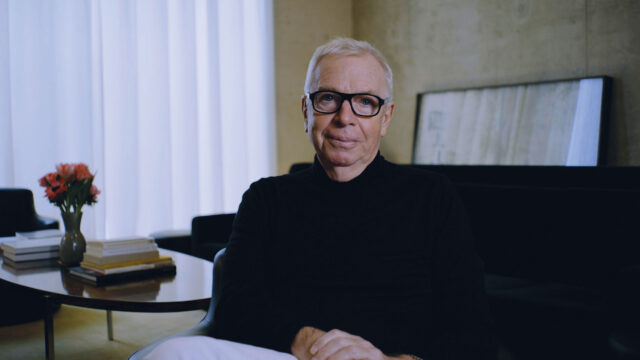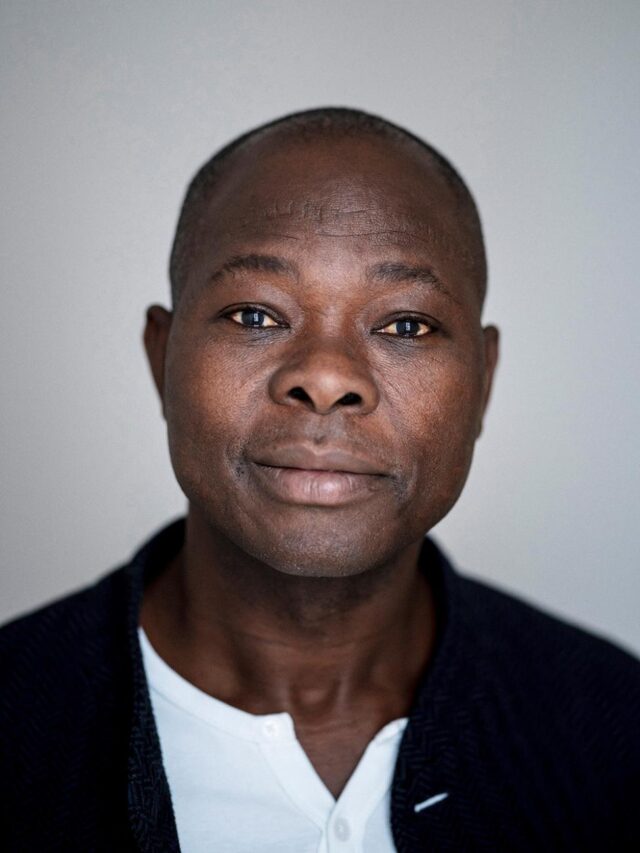
SHARE 2023年のプリツカー賞を、デイビッド・チッパーフィールドが受賞

2023年のプリツカー賞をデイビッド・チッパーフィールドが受賞しています。
本記事では、プリツカー財団が公開したリリーステキスト、審査講評、代表作品の写真等を紹介します。
こちらは、リリーステキストの翻訳です
サー・デイヴィッド・アラン・チッパーフィールド・CHが、2023年プリツカー建築賞を受賞
市民建築家、都市計画家、活動家であるサー・デイヴィッド・アラン・チッパーフィールド・CHが、国際的に建築の最高栄誉とされるプリツカー建築賞の2023年の受賞者に選出されました。
繊細でありながら力強く、控えめでありながらエレガント、彼は、歴史と文化への畏敬の念を示しながら、既存の建築物や自然環境を尊重し、抑制の効いた先鋭的な建築家で多くの作品を手掛けています。そして、時代を超えたモダンなデザインを通して、新しい建物や 改築、修復の機能性やアクセシビリティを再考し、気候変動という緊急事態に立ち向かい、社会的関係を変化させ、都市を活性化させています。
チッパーフィールドは述べています。
「このような特別な栄誉をいただき、また、プロフェッショナルに多くのインスピレーションを与えてくれた歴代の受賞者の方々とご一緒できることに、とても感激しています」
「この受賞を励みとして、建築の本質とその意味だけでなく、建築家として気候変動や社会的不平等といった実存的な課題に取り組むための貢献にも目を向け続けていきたいと思っています。私たちは、建築家として、より美しい世界だけでなく、より公平で持続可能な世界を作るために、より重要な役割を果たすことができることを理解しています。私たちは、この課題に立ち向かい、次の世代がヴィジョンと勇気をもってこの責任を受け入れるよう、支援しなければなりません」
40年以上にわたる彼の建築作品は、アジア、ヨーロッパ、北米の市民会館、文化施設、学術施設、住宅、都市計画など100を超える作品を含み、その類型と地理は広範囲に及んでいます。
2023年の審査員による一節には、次のように記されています。
「このように、控えめでありながら変幻自在の市民的な存在感を持つ建築や、プライベートな依頼であっても公共空間を定義することへのコミットメントは、常に無駄な動きを避け、トレンドや流行にとらわれない緊縮姿勢で行われており、これらはすべて現代社会への最も適切なメッセージとなっています。このような瞑想的な設計操作を抽出し実行する能力は、近年では明白でなかった持続可能性の次元となっています。持続可能性とは、単に余分なものを排除するだけでなく、物理的にも文化的にも長持ちする構造物を作るための最初のステップなのです」
以下の写真はクリックで拡大します








チッパーフィールドは、環境と歴史に永続的な影響を計算し、既存のものを受け入れ、時間や場所との対話の中で設計し介入することで、それぞれの地域の建築言語を取り入れ、刷新しています。ジェームズ=サイモン=ギャラリー(ベルリン、ドイツ、2018年)は、クプファーグラーベン運河沿いの狭い島に位置し、シュロスブリュッケ橋でアクセスでき、博物館島の入り口として機能しています。控えめながら威厳のある、壮大なスケールのコロネードがテラスを囲み、広く伸びやかな階段と多様なオープンスペースが、建物の大きなエントランスに豊かな光をもたらしています。デザインは、内部からも外部からも、隣接する建物や周囲の都市景観まで見通すことができるようになっています。
この賞を主催するハイアット財団の会長であるトム・プリツカーは述べています。
「彼は傲慢にならず、一貫して流行を避け、伝統と革新のつながりに向き合い、それを維持し、歴史と人類に貢献することを約束します」「彼の作品はエレガントな名作ばかりですが、彼はデザインの成果を、文明全体の生活の質を高めるための社会福祉や環境福祉によって測っています」
リノベーションの仕事では、歴史的な見識に裏打ちされた緻密な作業で、現代建築に全面的に置き換えるのではなく、必ずオリジナルのデザインや構造を再現するというヴィジョンを持っています。受賞者は振り返ります。「建築家として、私はある意味、意味、記憶、遺産の守護者なのです。都市は歴史的な記録であり、ある瞬間以降の建築は歴史的な記録です。都市はダイナミックなものですから、ただ座っているだけでなく、進化していくものです。そして、その進化の中で、建物を取り去り、他のものに置き換えていくのです。我々は自分自身を選ぶのであり、最善を守るだけというコンセプトでは不十分なのです。また、都市の進化の豊かさを反映する個性や資質を守ることでもあります」
以下の写真はクリックで拡大します





ノイエス・ミュージアム(ベルリン、ドイツ、2009年)は、元々は19世紀半ばに建設され、第二次世界大戦で荒廃して居住できなくなったもので、チッパーフィールドの保存、再建、追加を識別する能力を示すものです。新規性は、過去の建築が前景化されることで、古いものと対話することになります。また、戦時中の傷跡を残したフレスコ画や再利用された素材が残る壁面、印象的な新しい大階段など、現代的な要素も盛り込まれています。寛大な屋外スペースは、ギャラリーに入ることのない人々も含め、すべての人のための接点となるものです。
審査委員長で2016年プリツカー賞受賞者のアレハンドロ・アラヴェナが詳しく説明します。
「世界の多くの建築家が、依頼を自分のポートフォリオに加える機会として捉える中、彼はプロジェクトごとに、精緻かつ細心の注意を払って選んだスペシフィックなツールで対応します。ある時は力強くモニュメンタルなジェスチャーを、またある時はほとんど姿を消してしまうようなジェスチャーを要求します。しかし、彼の建物は常に時の試練に耐えるものです。 なぜなら、彼の活動の最終目的は、より大きな善に奉仕することだからです。流行のものを避けることで、彼は永久に残ることができたのです」
以下の写真はクリックで拡大します






16世紀に遡るプロクラティエ・ヴェッキエ(イタリア・ヴェネツィア、2022年)の修復と再発明は、街の中心部にあるこの建物の市民的能力を再定義し、初めて一般のアクセスを可能にしました。彼は、建築と工芸は不可分であるという信念を貫き、そのプロセスを通じてパートナーシップを高めています。彼は、伝統的な職人に依頼して、オリジナルのフレスコ画、テラゾーやパステローネの床材、漆喰を復活させ、歴史の層を掘り起こすとともに、地元の職人や建築技術を取り入れ、垂直循環などの現代的な相関関係を作り上げました。修復された建物は、屋上テラス、展示・イベントスペース、オーディトリアム、ギャラリーへと分岐するアーチのエンフィレードなど、上からも中からも眺められるようになっています。
以下の写真はクリックで拡大します



すべての仕事は、社会に貢献する市民事業となります。例えば、アメリカズ・カップ・ビル「ヴェレス・エ・ヴェンツ」(スペイン・バレンシア、2006年)は、主にオフショアチームやスポンサーのための一時的なホスピタリティ施設として作られたものです。外部空間は内部空間を凌駕し、片持ち梁の展望台はミラドールとして、重なり合う各階の外周に15mもの幅を持つものもあり、その大きさに圧倒されます。チッパーフィールドは、1階の店舗スペースや、運河と街の景色を一望できるアクセス可能なデッキなど、パブリック向けのプログラムも充実させています。この階からスロープで、敷地のすぐ北にある公園へ直接行けるようになっています。
以下の写真はクリックで拡大します


彼が修復・増築した「モーランド・ミクシテ・キャピタール」(フランス・パリ、2022年)は、手頃な価格の住宅と高級住宅、小売店とレストラン施設、ホテルとユースホステル、インスタレーションスペース、都市の屋上庭園で周辺を活性化させます。元の建物の土台に続くアーチ型の耐力アーケードの上に、新しいボリュームを上げることで、建築家は、モルランド大通りからセーヌ川へ続く新しい視覚的・物理的な通路を通り過ぎる人たちを誘い、集う空間を創り出しました。
以下の写真はクリックで拡大します






公共の建物であれ、民間の建物であれ、彼は社会に共存と共生の機会を与え、個性を守りながら社会的な帰属意識を育んでいるのです。アモーレパシフィック本部(韓国・ソウル、2017年)は、個人と集団、プライベートとパブリック、仕事と休息を調和させています。ガラスファサードを覆う垂直のアルミ製フィンは、熱条件と自然換気を助ける日射遮蔽と、透光性を生み出し、建物の居住者、近隣住民、観衆の間に親密な関係をもたらします。オフィススペースには、アトリウム、美術館、図書館、講堂、レストランが共存しています。中央の中庭からは近隣の建物が見渡せ、空中庭園は屋内のコミュニティと屋外の要素をさらに結びつけています。
以下の写真はクリックで拡大します



北摂山地に位置する「猪名川霊園チャペル&ビジターセンター」(兵庫県、2017年)では、肉体と精神が共存し、孤独と集いの場があり、平和と探求のための場となっています。これらの相互に関連する表現は、アースカラーのモノリシックな建物、傾斜した地形の中にある階段や小道、対角線上に並んだ無宗派のチャペルやビジターセンターに反映されています。
2023年の審査員による一節はこう続けます。
「私たちは、異なる都市ですぐにわかるデイビッド・チッパーフィールドの建物を見るのではなく、それぞれの状況に応じて特別に設計された異なるデイビッド・チッパーフィールドの建物を見ることができます。彼の建物は、近隣との新たなつながりを生み出しながら、それぞれが存在感を示しています」「彼の建築言語は、基本的な設計原理との一貫性と、地域の文化に対する柔軟性のバランスをとっています。デヴィッド・チッパーフィールドの作品は、ヨーロッパの古典主義、イギリスの複雑な性質、そして日本の繊細ささえも統合しています。それは、文化の多様性の結実です」
また、重要作品として、リバー&ローイング・ミュージアム(ヘンリー・オン・テムズ、イギリス、1997年)、BBCスコットランド本社(グラスゴー、イギリス、2007年)、ターナー・コンテンポラリー(マーゲート、イギリス、2011年)、キャンパスセントルイス美術館(ミズーリ、アメリカ合衆国、2013年)、キャンパス・ヨアヒムシュトラーセ(ベルリン、ドイツ、2013年)、ムゼオ・ジュメックス(メキシコシティ、メキシコ、2013年)、ワン・パンクラス・スクエア(ロンドン、イギリス、2013年)、ロイヤル・アカデミー・オブ・アーツ マスタープラン(ロンドン、イギリス、2018年)、ホクストン プレス(ロンドン、イギリス、2018年)、クンストハウス チューリッヒ(スイス、チューリッヒ、2020年)などがあります。
チッパーフィールドは、第52回プリツカー建築賞の受賞者です。ロンドン在住で、ベルリン、ミラノ、上海、サンティアゴ・デ・コンポステラの各オフィスを率いています。2023年のプリツカー賞授賞式は、今年5月にギリシャのアテネで開催される予定です。
こちらは審査講評の翻訳です
プリツカー賞は、建築芸術を通じて人類と建築環境に多大な貢献をし続けてきた才能、ヴィジョン、コミットメントの資質を評価するために授与されるものです。デイビッド チッパーフィールドのキャリアは、その方程式の両項をシームレスに統合しバランスをとった作品群における長期的、厳密かつ一貫したものであることが特徴です。
彼が建築で目指す目標に対して、丁寧で、よく練られた、正確で、冷静な対応を取るのは、この分野に対する深い、持続的な知識からしか成り立ち得ないでしょう。しかし、その反応は決して自己中心的なものではなく、芸術のための芸術でもなく、むしろ、事業の高い目的、市民的、公共的な利益の追求への意識からくるものです。
デイビッド・チッパーフィールドは「自分の仕事をする」、そして関連性と身の丈に合ったバランスをとることでそれを実現しています。建築という学問の知識体系に根ざした活動を行うには、知性と謙虚さの両方が必要です。そして、その知識をプロジェクトに生かすには、才能と成熟度が必要です。彼はどのケースでも、アーティストとしての建築家を称えるだけのツールではなく、プロジェクトに役立つツールを巧みに選んでいるのです。ベルリンの博物館島や、ミース・ファン・デル・ローエのノイエ・ナショナルギャラリーのように、既存の建物や建築の傑作の修復や改修に取り組むとき、才能ある建築家が時として消えそうになるのは、こうしたアプローチによるものです。また、ゼロからの創造を求められたときに、デビッド・チッパーフィールドの幅広いスキルがフルに発揮されるのもそのためです。
常に、エレガンス、抑制、永続性、明確な構成と洗練されたディテールを特徴とする彼の建築物は、毎回、明快さ、驚き、洗練された文脈、自信に満ちた存在感を放ちます。過剰な商業化、過剰なデザイン、過剰な誇張の時代において、彼は常にバランスを取ることができるのです。それは、モダンなミニマル建築言語と表現の自由、抽象的な表現と決して複雑さを排除しない厳格なエレガンスとの間においてです。緻密で一貫したデザインのクオリティを保ちながら、デイビッド・チッパーフィールドは、公共性の高い市民会館から商業施設、住宅、店舗まで、幅広いタイプの建築物を継続的に手掛けています。しかし、キャリアの初期から、美術館には特に注力してきました。風景の中に自由に立っている小さな作品から、都市の目立つ場所、しばしば複雑で繊細な場所にある大きなモニュメントまで、彼の美術館は、美術館がエリート文化の場所であるという概念を常に覆してきました。何度も何度も、美術館のプログラムの要求を解釈して、アートのショーケースだけでなく、その都市と織り成す場所を作り、境界を取り払い、広く一般の人々を巻き込むようにしたのです。何度も何度も、彼の美術館の建物は、新しい市民空間、都市の新しい動きのパターン、既存の構造を統合する新しい方法を生み出してきました。
建築的であると同時に博物館的なプロジェクトでもあるものが、チッパーフィールドの手にかかると、施設や建物としての博物館が、それらが位置する都市の生活に変革をもたらすのです。屋外の広々としたスペースは、要塞ではなく、集い、観察するためのコネクターとなり、建物自体が街への贈り物となり、ギャラリーに入ることのない人たちにとっても共通の場となるのです。つまり、彼の建物は、それ自体で完結する建築デザインでありながら、細部まで入念に研究された全体の一部であり、同時に、街や社会との相互接続を生み出し、地区全体を根本的に変えるという、一見矛盾した概念を見事に両立させているのです。
多様で堅実、かつ一貫性のある作品群を求め続けるデイヴィッド・チッパーフィールドは、「場所の精神(genius loci)」や、彼が活動する多様な文化的背景に対する真剣な考察から逸脱することはないだろうと思います。私たちは、異なる都市ですぐにわかるデイビッド・チッパーフィールドの建物を見るのではなく、それぞれの状況に応じて特別に設計された異なるデイビッド・チッパーフィールドの建物を見ることができます。彼の建物は、近隣との新たなつながりを生み出しながらも、それぞれが存在感を示しています。彼の建築言語は、基本的な設計原理との整合性と、地域文化に対する柔軟性のバランスをとっています。彼はヨーロッパのプロジェクトでは柱廊を、中国のプロジェクトでは中庭を作り、地元の材料を贅沢に使い、一般的な技術で複雑な構造を作り上げます。彼は、建築物から常に溢れ出る詩的な感覚を通して、人々の生活の質を高めているのです。デビッド・チッパーフィールドの作品は、ヨーロッパの古典主義、イギリスの複雑な性質、そして日本の繊細ささえも統合しています。文化の多様性を結実させたものなのです。
このように、控えめでありながら変幻自在の市民的な存在感を持つ建築や、プライベートな依頼であっても公共空間を定義することへのコミットメントは、常に無駄な動きを避け、トレンドや流行にとらわれない緊縮姿勢で行われており、これらはすべて現代社会への最も適切なメッセージとなっています。このような瞑想的な設計操作を抽出し実行する能力は、近年では明白でなかった持続可能性の次元となっています。持続可能性とは、単に余分なものを排除するだけでなく、物理的にも文化的にも長持ちする構造物を作るための最初のステップなのです。
デイヴィッド チッパーフィールドの作品に接するとき、時の試練に耐えるクラシックなものを思い浮かべるのは不思議なことではありません。クラシックとは、スタイルではなく、建築行為と芸術に対する責任に忠実であること、ヴィトルヴィアンの3つの本質である「firmitas, utilitas, venustas(強、用、美)」に忠実であることです。象徴的で孤立したステートメントを作るのではなく、チッパーフィールドは建築の役割について非常に個人的な解釈で抑制と勇気を交互に表現しています。
デイビッド・チッパーフィールドは、人類が私たちの住処を脆弱な場所にしてしまった地球上で、生活と暮らしを改善する新しい方法を育むことこそ、建築家の役割だと考えています。その役割のヴィジョンは、個々の建物をその土地や地域の文化に溶け込ませる方法から、広い意味での土地や文化の理解へと広がり続けています。
近年は、建築ではなく、空間や環境の専門知識を活かして、第二の故郷と呼ぶべきスペイン北西部のガリシア地方の景観を管理・手入れする形で活動しています。RIA財団は、気候変動という課題に直面しながらも、今後数十年にわたって生態系を維持・拡大するために、地域の景観、農業、生態系、土地の伝統が相互に絡み合った状態を維持するための助言を求めています。
デイビッド・チッパーフィールドは、その厳格さ、誠実さ、そして建築分野の枠を超えた社会的・環境的コミットメントを示す作品群に対して、2023年のプリツカー賞受賞者に選出されました。
Jury Members
Alejandro Aravena (Chair)
Architect, Educator and 2016 Pritzker Laureate
Santiago, Chile
Barry Bergdoll
Architecture Historian, Educator, Curator and Author
New York, New York
Deborah Berke
Architect and Dean, Yale School of Architecture
New York, New York
Stephen Breyer
U.S. Supreme Court Justice
Washington, DC
André Aranha Correa do Lago
Architecture Critic and Secretary for Climate, Energy and Environment, Ministry of Foreign Affairs, Government of Brazil
Brasilia, Brazil
Kazuyo Sejima
Architect and 2010 Pritzker Laureate
Tokyo, Japan
Wang Shu
Architect, Educator and 2012 Pritzker Laureate
Hangzhou, China
Benedetta Tagliabue
Architect and Educator
Barcelona, Spain
Manuela Luca-Dazio (Executive Director)
Paris, France
その他の代表作品
以下の写真はクリックで拡大します































公式インタビュー動画
Architecture: A Societally-Engaged Product
Cities: Records of History
Architecture as a Collaborative Process
Meaning, Memory and Heritage
A Continuation of Common Ground
こちらはリリーステキストです
Sir David Alan Chipperfield CH Receives the 2023 Pritzker Architecture Prize
Civic architect, urban planner and activist, Sir David Alan Chipperfield CH has been selected as the 2023 Laureate of The Pritzker Architecture Prize, the award that is regarded internationally as architecture’s highest honor.
Subtle yet powerful, subdued yet elegant, he is a prolific architect who is radical in his restraint, demonstrating his reverence for history and culture while honoring the preexisting built and natural environments, as he reimagines functionality and accessibility of new buildings, renovations and restorations through timeless modern design that confronts climate urgencies, transforms social relationships and reinvigorates cities.
“I am so overwhelmed to receive this extraordinary honour and to be associated with the previous recipients who have all given so much inspiration to the profession,” remarks Chipperfield. “I take this award as an encouragement to continue to direct my attention not only to the substance of architecture and its meaning but also to the contribution that we can make as architects to address the existential challenges of climate change and societal inequality. We know that, as architects, we can have a more prominent and engaged role in creating not only a more beautiful world but a fairer and more sustainable one too. We must rise to this challenge and help inspire the next generation to embrace this responsibility with vision and courage.”
His built works, spanning over four decades, are expansive in typology and geography, including over one hundred works ranging from civic, cultural and academic buildings to residences and urban masterplanning throughout Asia, Europe and North America.
The 2023 Jury Citation of the Laureate, states, in part, “This commitment to an architecture of understated but transformative civic presence and the definition—even through private commissions—of the public realm, is done always with austerity, avoiding unnecessary moves and steering clear of trends and fashions, all of which is a most relevant message to our contemporary society. Such a capacity to distill and perform meditated design operations is a dimension of sustainability that has not been obvious in recent years: sustainability as pertinence, not only eliminates the superfluous but is also the first step to creating structures able to last, physically and culturally.”
Chipperfield calculates the environmental and historical impacts of permanence, embracing the preexisting, designing and intervening in dialogue with time and place to adopt and refresh the architectural language of each locale. James-Simon-Galerie (Berlin, Germany, 2018) situated on a narrow island along the Kupfergraben canal and accessible by the Schlossbrucke bridge, serves as the gateway to Museum Island. Commanding, though discreet, colonnades with grand scale enclose a terrace, a wide expansive staircase and a manifold of open spaces allow abundant light into the large entryway of the building. The design enables generous views from within and beyond, even through to adjacent buildings and the surrounding urban landscape.
“He is assured without hubris, consistently avoiding trendiness to confront and sustain the connections between tradition and innovation, serving history and humanity,” comments Tom Pritzker, Chairman of the Hyatt Foundation, which sponsors the award. “While his works are elegantly masterful, he measures the achievements of his designs by social and environmental welfare to enhance the quality of life for all of civilization.”
In renovative works, his precision is imbued with historical acumen, informing his vision to invariably redeem original design and structure rather than supplant it wholly with modern architecture. The Laureate reflects, “As an architect, I’m in a way the guardian of meaning, memory, and heritage. Cities are historical records, and architecture after a certain moment is a historical record. Cities are dynamic, so they don’t just sit there, they evolve. And in that evolution, we take buildings away and we replace them with others. We choose ourselves, and the concept of only protecting the best is not enough. It’s also a matter of protecting character and qualities that reflect the richness of the evolution of a city.”
The Neues Museum (Berlin, Germany, 2009), originally constructed in the mid-19th century and left devastated and inhabitable during World War II, demonstrates Chipperfield’s discernment between preservation, reconstruction and addition. The novel is in conversation with the old, as architecture of the past is brought to the foreground, yielding moments of modernity such as a striking new main stairwell flanked by walls revealing traces of original frescoes and repurposed materials, even those that were marred by wartime blemishes. Generous outdoor space makes it a connector for all, even for those who never enter the galleries.
Alejandro Aravena, Jury Chair and 2016 Pritzker Prize Laureate, elaborates, “In a world where many architects view a commission as an opportunity to add to their own portfolio, he responds to each project with specific tools that he has selected with preciseness and great care. Sometimes it requires a gesture that is strong and monumental, while other times, it requires him to almost disappear. But his buildings will always stand the test of time because the ultimate goal of his operation is to serve the greater good. The avoidance of what’s fashionable has allowed him to remain permanent.”
His restoration and reinvention of the Procuratie Vecchie (Venice, Italy, 2022), which dates back to the 16th century, redefined the civic ability of this building within the heart of the city to allow general access for the first time. He elevates partnership through his processes, upholding his belief that architecture and craft are intertwined. He called upon traditional craftsmen to revive original frescoes, terrazzo and pastellone flooring and plasterworks, uncovering layers of history, while incorporating local artisan and building techniques to produce modern correlative interventions such as a vertical circulation. The restored building now enables views from above and within, revealing rooftop terraces, exhibition and event spaces, an auditorium and an enfilade of arches that diverge into galleries.
Every work becomes a civic undertaking serving society, such as the America’s Cup Building ‘Veles e Vents’ (Valencia, Spain, 2006), intended primarily as a temporary hospitality venue for offshore teams and sponsors. Exterior space exceeds interior and the cantilevered viewing decks are miradors, generous in size, some spanning 15 meters in width around the perimeter of each overlapping level. Chipperfield infuses a program for the public, through first-floor retail spaces and an accessible deck that offers unrestricted views of the canal and city below. A ramp from this level creates a direct pathway to a park just north of the site. His restoration and addition of Morland Mixité Capitale (Paris, France, 2022) revitalizes the neighborhood with affordable and luxury housing, retail and restaurant venues, a hotel and youth hostel, an installation space and an urban rooftop garden. By raising the new volumes on vaulted load-bearing arcades which continue along at the base of the original building, the architect creates a space to gather, inviting those to pass by or pass through the new visual and physical passageway to the Seine River from the Boulevard Morland.
Whether through public or private buildings, he bestows unto society the opportunity for coexistence and communion, protecting individuality while fostering a societal sense of belonging. The headquarters for Amorepacific (Seoul, Republic of Korea, 2017) harmonize the individual and the collective, the private and the public, work and respite. Vertical aluminum fins across the glass facade provide solar shading to aid thermal conditions and natural ventilation, and create a translucency, encouraging a rapport between the building’s occupants, its neighbors and observers. Office space is equipoised by a public atrium, museum, library, auditorium and restaurants. A central courtyard allows views through to nearby buildings and hanging gardens further engage the community inside with the elements outside. At the Inagawa Cemetery Chapel and Visitor Center (Hyogo, Japan, 2017), situated in the Hokusetsu Mountains, the physical and spiritual coexist, with places of solitude and gathering, for peace and seeking. These interconnected expressions are mirrored in the earth-toned monolithic buildings, stairs and pathways residing amidst the sloped terrain, and the secluded non-denominational chapel and visitor center that are juxtaposed diagonal from one another.
“We do not see an instantly recognizable David Chipperfield building in different cities, but different David Chipperfield buildings designed specifically for each circumstance. Each asserts its presence even as his buildings create new connections with the neighbourhood,” continues the 2023 Citation. “His architectural language balances consistency with the fundamental design principles and flexibility towards the local cultures…The work of David Chipperfield unifies European classicism, the complex nature of Britain, and even the delicateness of Japan. It is the fruition of cultural diversity.”
Significant works also include the River and Rowing Museum (Henley-on-Thames, United Kingdom, 1997), BBC Scotland headquarters (Glasgow, United Kingdom, 2007), Turner Contemporary (Margate, United Kingdom, 2011), Campus Saint Louis Art Museum (Missouri, United States of America, 2013), Campus Joachimstraße (Berlin, Germany, 2013), Museo Jumex (Mexico City, Mexico, 2013), One Pancras Square (London, United Kingdom, 2013), Royal Academy of Arts masterplan (London, United Kingdom, 2018), Hoxton Press (London, United Kingdom, 2018) and Kunsthaus Zurich (Zurich, Switzerland, 2020).
Chipperfield is the 52nd Laureate of the Pritzker Architecture Prize. He resides in London and leads additional offices in Berlin, Milan, Shanghai and Santiago de Compostela. The 2023 Pritzker Prize ceremony will be held in Athens, Greece this May.
こちらは審査講評です
The Pritzker Prize is conferred in acknowledgment of those qualities of talent, vision and commitment, which have persistently produced significant contributions to humanity and the built environment through the art of architecture. The career of David Chipperfield is marked by a long term, rigour and consistency in a body of work that has seamlessly integrated and balanced both terms of that equation.
The careful, well-crafted, precise and calm responses he has offered to the goals aspired to in his buildings can only originate in a deep and sustained knowledge of the discipline. Yet, those responses are never self-centred, nor do they serve in any way as art for art’s sake: rather, they always remained focused on the higher purpose of the undertaking and on the pursuit of civic and public good.
David Chipperfield ‘does his job’, and he does it by balancing relevancy and stature. To operate anchored to the body of knowledge of the discipline or architecture requires both intelligence and modesty; to put such knowledge at the service of a given project requires talent and maturity. He has in every case skilfully chosen the tools that are instrumental to the project instead of those that might only celebrate the architect as artist. Such an approach explains how it is that a gifted architect can sometimes almost disappear when working on the restoration or renovation of existing buildings and architectural masterpieces like those on Berlin’s Museum Island or even more in the case of Mies van der Rohe’s iconic Neue Nationalgalerie in Berlin. It also explains why the wide spectrum of David Chipperfield’s skills appears in full when he is called upon to create from scratch.
Always characterized by elegance, restraint, a sense of permanence, as well as clear compositions and refined detailing, his buildings each time exude clarity, surprise, sophisticated contextuality and confident presence. In an era of excessive commercialization, over-designing, and over-exaggeration, he can always achieve balance: between a modern minimalistic architectural language and freedom of expression, between abstract statements and rigorous elegance never devoid of complexity.
While preserving a meticulous yet consistent quality of design, David Chipperfield has continually worked across a wide array of building types from public civic buildings to commercial, residential and retail structures. But from early in his career, museums have been a particular focus. Ranging across small-scale works free standing in the landscape to large-scale monuments in prominent and often complex and delicate urban locations, his museum buildings have always defied the notion that a museum is a place for elite culture. Over and over, he has interpreted the demands of the museum program to create not only a showcase for art but also a place interwoven with its city, breaking down boundaries and inviting the public at large to engage. Over and over, his museum buildings have generated new civic spaces, new patterns of movement in the city and new ways of integrating existing fabric.
At once architectural and museological projects, in Chipperfield’s hands museums as institutions and buildings offer a transformation of the urban life of the cities where they are located. Generous outdoor spaces make them not fortresses but connectors, places for gathering and observing, such that the building itself is a gift to the city, a common ground even for those who never enter the galleries. In short, his buildings embody a commanding balance of the seemingly contradictory notions of being complete in and of themselves as architectural designs where every detail is conceived as a carefully studied part of a whole, and at the same time create interconnections to the city and to the society in such a way as to fundamentally transform a whole district.
In his persistent search for a diverse, solid and coherent body of work, David Chipperfield manages not to deviate from a serious consideration of the genius loci—the spirit of the place—or of the growing diverse cultural contexts in which he works. We do not see an instantly recognizable David Chipperfield building in different cities, but different David Chipperfield buildings designed specifically for each circumstance. Each asserts its presence even as his buildings create new connections with the neighbourhood. His architectural language balances consistency with the fundamental design principles and flexibility towards the local cultures. He includes colonnades in his European projects and courtyards in the Chinese ones, he utilizes local materials in luxurious ways, ordinary techniques in complex structures. He enhances the quality of people’s lives through a poetic sensation that always flows from his buildings. The work of David Chipperfield unifies European classicism, the complex nature of Britain and even the delicateness of Japan. It is the fruition of cultural diversity.
This commitment to an architecture of understated but transformative civic presence and the definition—even through private commissions—of the public realm, is done always with austerity, avoiding unnecessary moves and steering clear of trends and fashions, all of which is a most relevant message to our contemporary society. Such a capacity to distil and perform meditated design operations is a dimension of sustainability that has not been obvious in recent years: sustainability as pertinence, not only eliminates the superfluous but is also the first step to creating structures able to last, physically and culturally.
No wonder one of the attributes that come to mind when experiencing the work of David Chipperfield is that of a classic, something that will be able to stand the test of time. Classic not by style but by being faithful to a responsibility towards the act and to the art of building, faithful to the three essential Vitruvian qualities: firmitas, utilitas, venustas (strength, usefulness, beauty). Far from looking towards creating iconic, isolated statements, Chipperfield alternates restraint and courage in a very personal interpretation of the role of architecture.
David Chipperfield believes that is the role of the architect to foster new ways of improving life and livelihoods on a planet where mankind has made our very home a place of fragility. His vision of such role has continually expanded from ways to integrate an individual building into both its site and its local culture, to understanding the broadest definition of site and culture.
In more recent years, this has taken the form not of building but of bringing spatial and environmental expertise to curate and care for the landscapes of a region which he has come to call a second home, Galicia in North-western Spain. Here the Fundacion RIA has sought to advise on preserving the intertwined landscape, agriculture, ecology and land traditions of a region to help preserve and extend an eco-system into the coming decades even in the face of the challenges of climate change.
For the rigour, integrity and pertinence of a body of work that—beyond the realm of the architecture discipline—speaks for his social and environmental commitment, David Chipperfield is named the 2023 Pritzker Prize Laureate.
Jury Members
Alejandro Aravena (Chair)
Architect, Educator and 2016 Pritzker Laureate
Santiago, Chile
Barry Bergdoll
Architecture Historian, Educator, Curator and Author
New York, New York
Deborah Berke
Architect and Dean, Yale School of Architecture
New York, New York
Stephen Breyer
U.S. Supreme Court Justice
Washington, DC
André Aranha Correa do Lago
Architecture Critic and Secretary for Climate, Energy and Environment, Ministry of Foreign Affairs, Government of Brazil
Brasília, Brazil
Kazuyo Sejima
Architect and 2010 Pritzker Laureate
Tokyo, Japan
Wang Shu
Architect, Educator and 2012 Pritzker Laureate
Hangzhou, China
Benedetta Tagliabue
Architect and Educator
Barcelona, Spain
Manuela Luca-Dazio (Executive Director)
Paris, France



















