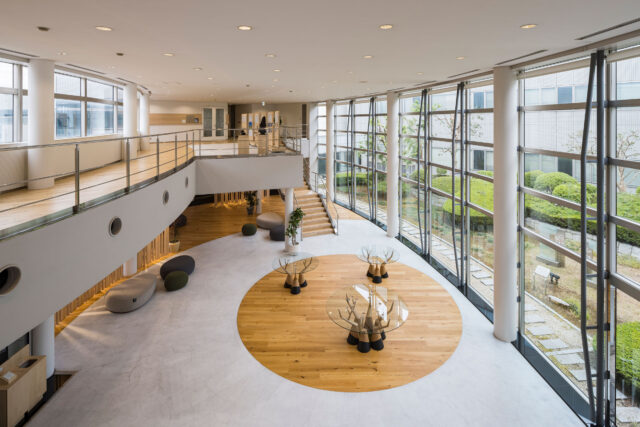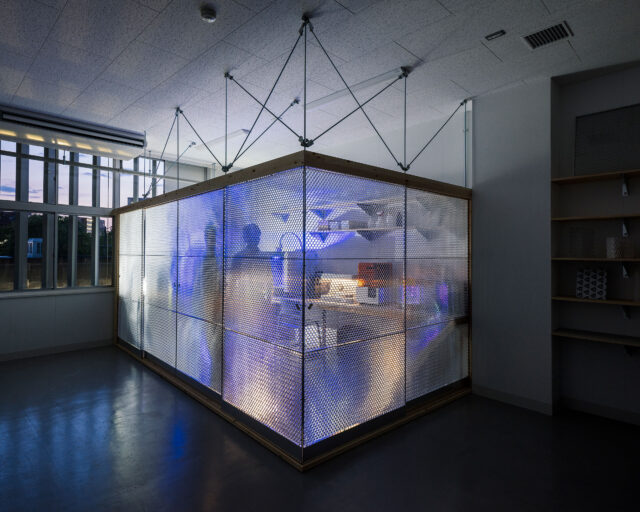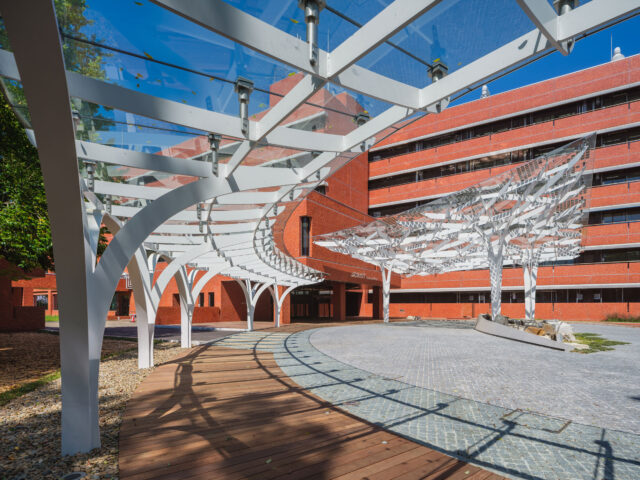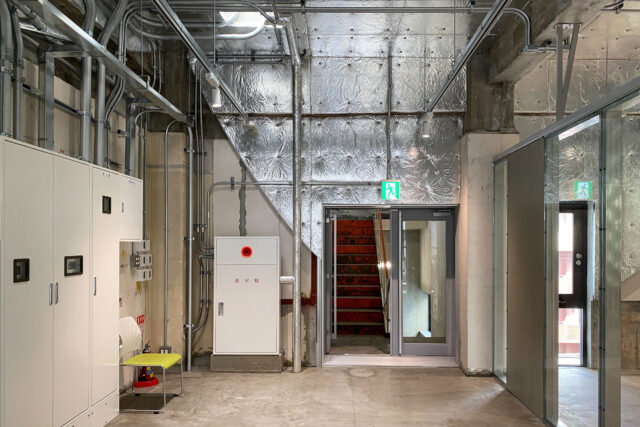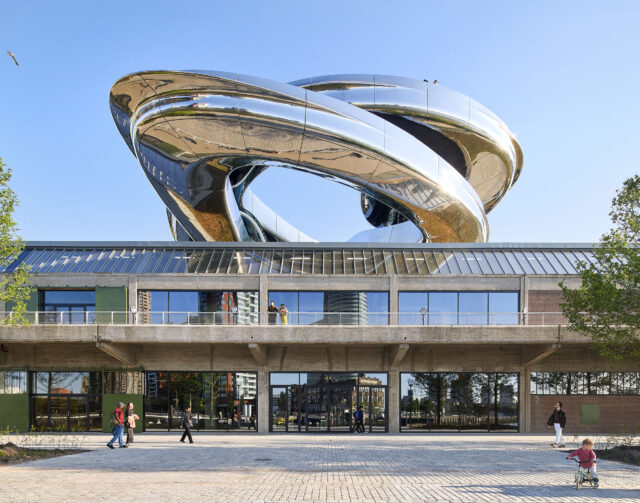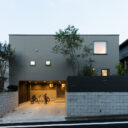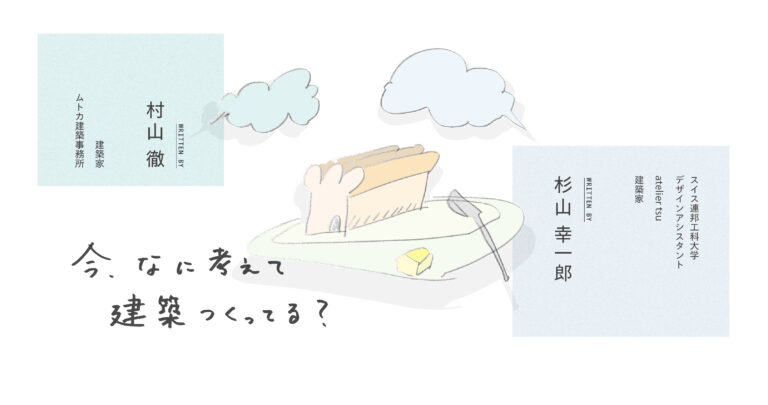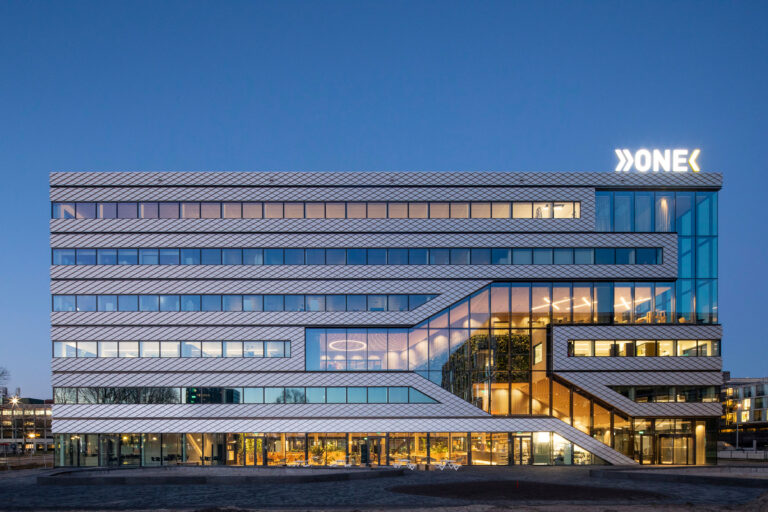
SHARE MVRDVによる、オランダ・ロッテルダムの、オフィス兼研究施設「マトリックス・ワン」。持続可能な解決策に取り組む企業等が入る施設。サステイナブルの限界に挑み、将来的な解体と他建物の資源としての再利用も想定して設計。人々の交流を促す“社会的階段”はキャンパスのハブとして機能




MVRDVが設計した、オランダ・ロッテルダムの、オフィス兼研究施設「マトリックス・ワン」です。
持続可能な解決策に取り組む企業等が入る施設です。建築家は、サステイナブルの限界に挑み、将来的な解体と他建物の資源としての再利用も想定して設計しました。また、人々の交流を促す“社会的階段”はキャンパスのハブとして機能します。
こちらはリリーステキストの翻訳です
解体されることを想定したデザイン:MVRDVが、実験的なソーシャルスペースを備えたオフィス兼研究所「マトリックス・ワン」を完成
アムステルダム・サイエンス・パークの中心に位置するMVRDV設計の研究所兼オフィスビル「マトリックス・ワン」が竣工しました。マトリックス・イノベーション・センターのメインハブとして、6階建て、13,000㎡のビルは、キャンパス内に重要なソーシャルスペースとアメニティを提供します。重要なこととして、このプロジェクトは、サステイナブルデザインの限界にも挑んでいます。解体可能な建設、「社会的階段」、スマート照明のための太陽光発電、大量の駐輪場など、あらゆる可能性からサステイナブルな考えを取り入れています。マトリックス・ワンは、アムステルダムの意欲的なエネルギー使用目標を達成し、BREAAM-Excellentの認定を受けています。このビルの利用者は、サステナビリティのソリューションにも取り組んでいます。アムステルダム大学のサステナラボは、ここで持続可能な未来のための技術に取り組んでいます。
マトリックス・ワンは、アムステルダム・サイエンス・パークの一部であるマトリックス・イノベーション・センターを構成する7つの建物の中で最大のもので、科学者や起業家が現在および将来の問題に対する持続可能な解決策に取り組んでいる場所です。マトリックス・ワン自体には、科学研究所とオフィスが混在しています。クアルコムを含むハイテク企業や、フォトノール、スカイツリー、スタートアップのFULフーズなどのサステイナビリティ企業です。
マトリックス・イノベーション・センターのメインの建物であるマトリックス・ワンは、アムステルダム・サイエンスパークやそれを越えて、他の建物のサステイナブルな模範となることを目指しています。建物は取り外し可能な設計になっています。ネジやボルトのようなシンプルな接合は、建物の各部を更新する際に取り外して再利用することを可能にします。建物の床においても、接合部のないプレハブのコンクリートスラブを使用することで、建物の寿命が尽きても再利用できるようにしています。Madasterというプラットフォームは、包括的なマテリアル・パスポート・システムを提供し、12万を超える個々の部品について、使用する素材や 製品、CO2貯蔵量を把握することができるようになっています。
屋上には1,000㎡のソーラーパネルがあり、建物のエネルギーの一部を発電しています。また、インターネットに接続された照明器具や暖房器具がエネルギー消費の削減に役立っています(重要な研究機器の電源は別回路で供給されます)。このように、発電とエネルギー消費の削減を組み合わせることで、建物自体が消費するエネルギーのかなりの割合を生産しているため、エネルギー性能に関するアムステルダムの野心的な目標を達成しているのです。
マトリックス・イノベーション・センターのメインの建物として、マトリックス・ワンはキャンパスのソーシャルハブとしての役割を担っています。MVRDVのデザインのカギとなる要素は、建物南角のメインエントランスのすぐ横にある大きな「社会的階段」で、これはキャンパス全体に見られるジグザグした小道の続きとして構想されています。この階段は、プレゼンテーション用のトリビューン型シート、インフォーマルなミーティング用のテーブル、コーヒーステーションを備えており、異業種のワーカーが交流し、アイデアを共有することを可能にします。MVRDVがup architectureと共同で開発したこのスペースのインテリアデザインには、ガラスファサードを通して見える複数の緑豊かな壁があり、他の場所では柔らかいフェルト仕上げが音の反響を劇的に減らし、ソーシャルスペースに穏やかで親密な雰囲気を与えています。
この社会的階段は、建物のアメニティによって補完されており、1階にはレストラン、階段の上部にはバーがあります。これらの社会的機能は「クラブ・マトリックス」を形成し、周囲のマトリックスビルの労働者が利用することができます。また、マトリックス・ワンが知識の創造と共有のための中心的な拠点となることを確証する、100席のオーディトリアムも備えています。
MVRDVのパートナー、フランツ・デ・ウィッテは述べています。
「マトリックス・ワンは、私たちがMVRDVで長年研究してきた炭素削減戦略の数々を試す絶好の機会でした」「この建物は今の最先端ですが、最先端が常に変化していることも認めています。そこで私たちは、内部空間とそれを支える技術設備の両方を、可能な限りフレキシブルに作り上げました。オフィスは簡単にラボに変更できますし、その逆もまた然りです、そしてラボは変わりゆく基準を受け入れて、簡単に新しいシステムに変更することが可能です。数十年後、この建物が最先端でなくなったとき、他の建物の材料を採取するための資源になるでしょう。私たちは、将来、すべてのビルがこのような仕組みになることを願っています。そして、マトリックス・ワンが私たちのオフィスの標準的な存在になることをわくわくしているのです」
また、マトリックス・ワンでは、利用者の健康的なライフスタイルを後押ししています。社会的階段の位置により、エレベーターを使わず、階段を使うことを促しています(エレベーターは建物の奥にあり、アトリウムからアクセスします)。建物の裏側には、アトリウムから直接アクセスできる駐輪場へのアクセスを含むセカンドエントランスがあり、この建物で働く人々が車の代わりに自転車で移動することを促しています。こうしたサステナビリティと健康への配慮の結果、この建物はBREEAM-Excellentの認定証を受けました。
以下の写真はクリックで拡大します

































以下、リリーステキストです。
Designed to be dismantled: MVRDV completes Matrix ONE, an office and laboratory with experimental social spaces
The construction of Matrix ONE, the MVRDV-designed laboratory and office building in the heart of Amsterdam Science Park, is now complete. Serving as the main hub of the Matrix Innovation Center, the six-storey, 13,000-square-metre building provides the campus with key social spaces and amenities. Crucially, the project also pushes the envelope in sustainable design: from demountable construction, the “social stairs”, and solar energy generation to smart lighting and generous amounts of bicycle parking, it incorporates sustainable thinking from every possible angle. Matrix ONE meets ambitious Amsterdam targets for energy use and is certified BREAAM-Excellent. The building’s users are also working on sustainability solutions: the University of Amsterdam’s SustainaLab works here on technologies for a sustainable future.
Matrix ONE is the largest of seven buildings that now make up the Matrix Innovation Center, part of Amsterdam Science Park, where scientists and entrepreneurs work on sustainable solutions for current and future problems. Matrix ONE itself contains a mixture of science laboratories and offices for tech companies including Qualcomm and sustainability companies such as Photanol, Skytree, and the startup FUL Foods.
As the main building of the Matrix Innovation Center, Matrix ONE aims to be a sustainable example for the other buildings in Amsterdam Science Park and beyond. The building is designed to be demountable. Simple connections such as screws and bolts allow elements to be detached and reused when various parts of the building are updated; even the building’s floors are made using prefabricated concrete slabs with no fixed connections, allowing them to be reused at the end of the building’s lifespan. The platform Madaster provides a comprehensive material passport system to give insight into the materials and products used and the CO2 storage for over 120,000 individual components. As a result, over 90% of the building’s materials can be reused again later.
On the roof, 1,000 square metres of solar panels generate a portion of the building’s energy, while internet-connected lighting and heating fixtures help to reduce energy consumption (power for critical lab equipment runs on a separate circuit). With this combination of energy generation and reduced energy consumption, the building itself produces a significant proportion of the energy it consumes, and therefore meets the ambitious Amsterdam targets for energy performance.
As the main building of the Matrix Innovation Center, Matrix ONE serves as the social hub of the campus. A key element of MVRDV’s design is the large “social staircase” immediately next to the main entrance on the building’s southern corner, which is conceptualised as a continuation of the zig-zagging paths that are found throughout the campus. With tribune-style seating for presentations, tables for informal meetings, and coffee stations, these stairs bring together workers from different industries, allowing them to mingle and share ideas. The interior design for this space, developed by MVRDV in collaboration with up architecture, includes multiple lush green walls that are visible through the glass facade, while soft felt finishes elsewhere dramatically reduce sound reverberation, lending the social spaces a calm and intimate atmosphere.
This social staircase is complemented by the building’s amenities, with a ground floor restaurant and a bar at the top of the staircase. These social features form “Club Matrix”, available for use by workers from all of the surrounding Matrix buildings. The building also includes an 100-seat auditorium, confirming Matrix ONE as a central hub for the creation and sharing of knowledge.
“Matrix ONE offered an excellent opportunity for us to test a number of the carbon-reduction strategies we have long been investigating at MVRDV”, says MVRDV partner Frans de Witte. “The building is state-of-the-art now, but it also acknowledges that the state-of-the-art is constantly changing. So we made both the interior spaces and the technical installations that serve them as flexible as possible; offices can easily be modified to become labs and vice versa, and labs can be easily upgraded with new systems to accommodate changing standards. In the decades to come when the building is no longer cutting-edge, it will become a source to harvest materials from for other buildings. In the future, we hope this is how all buildings will work – and we’re excited to see Matrix ONE become a standard-bearer in our own office.”
Matrix ONE also encourages users to lead a healthy lifestyle: the location of the social stair encourages people to use the stairs instead of the elevators, which are found deeper inside the building, accessed via the atrium. On the rear of the building, a secondary entrance includes access to a bicycle parking facility that is directly accessible and visible from the atrium, encouraging those who work in the building to cycle instead of driving. As a result of all of these sustainability and health measures, the building has received BREEAM-Excellent certification.
■建築概要
Project Name: Matrix ONE
Location: Amsterdam, the Netherlands
Year: 2018–2023
Client: Matrix Innovation Center
Size and Programme: 13,000m2 – offices, laboratories, education spaces, restaurant
Sustainability certification: BREEAM-NL-Excellent
───
Credits
Architect: MVRDV
Partner: Frans de Witte
Design Team: Fedor Bron, Mick van Gemert, Roy Sieljes, Fouad Addou, Aneta Rymsza, Andrea Manente, Ievgeniia Koval, Lesia Topolnyk, Giuseppe Carosini, Damla Demir
Visualisations: Antonio Luca Coco, Pavlos Ventouris, Luca Piattelli, Luana La Martina, Francesco Vitale, Gianlorenzo Petrini, Cinzia Bussola
Video: Yayun Liu, Josua Hefti, Alexander Forsch, Miruna Dunu
Copyright: MVRDV Winy Maas, Jacob van Rijs, Nathalie de Vries
───
Partners:
Contractor: De Vries en Verburg
Project coordination: Stone 22
Landscape architect: Karres+Brands; Gemeente Amsterdam
Structural engineer IMD
MEP, Building physics: Deerns
Cost calculation: IGG
Environmental advisor: ATKB
Interior architect: MVRDV; UP Architecture
Photography: ©Daria Scagliola




