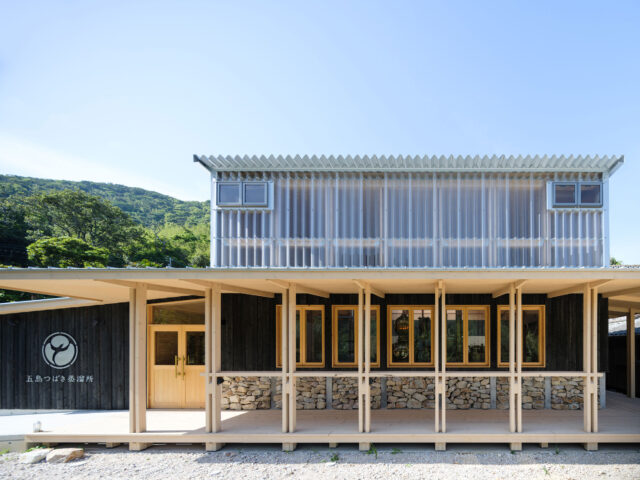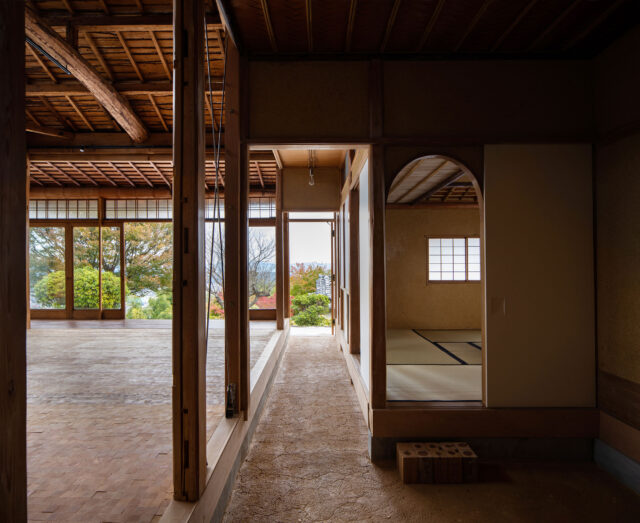
SHARE 水上和哉 / kvalitoによる、大阪・茨木市の「崇徳寺の家 明恵庵」。隠居する住職の為の家。境内の景観整備も意図し、本堂の瓦と同調する焼杉を外壁に採用して“背景”となる佇まいを構築。内部は“変化のある”豊かな場を求め、“内”と“外”の性質を持つ空間を共存させる




水上和哉 / kvalitoが設計した、大阪・茨木市の「崇徳寺の家 明恵庵」です。
隠居する住職の為の家です。建築家は、境内の景観整備も意図し、本堂の瓦と同調する焼杉を外壁に採用して“背景”となる佇まいを構築しました。また、内部は“変化のある”豊かな場を求め、“内”と“外”の性質を持つ空間を共存させました。
「明恵庵」は引退する12世の女性住職の隠居の庵として計画された、平屋の小さな木造住宅である。
敷地に限りがある境内の中で、参道沿いの一画が計画地となった。元々そこにはプレハブ倉庫とガレージが建っており、住宅をつくると同時に、境内の景観を整えることが重要であると考えた。
参道沿いに位置する住宅として、緩やかに生活を開く選択肢もあったが、施主は生活を守ることを第一に望み、外観は境内の背景の壁として、静かな佇まいとなるよう配慮した。壁を少し伸ばし、既存トイレの目隠し壁を兼ねている。本堂の瓦屋根と同調させる意図で、外壁の焼杉にはグレー色の含侵塗料を塗り、耐久性を向上させつつ、落ち着いた質感のある、オリジナルな壁仕上げとした。
様々なものに囲まれ、決して広くない敷地の中で、居場所の手掛かりとして、敷地の異形な三角形状を植栽帯として活用すること、また隣地の豊かな植栽も、借景として活かすことを意図し、内部の主となる空間の位置を決定した。日常的に頻度高く来客があることが想定されるため、玄関を介して、客間と生活空間を分節できる動線としている。生活空間をシンプルな矩形形状としているのは、将来の可変性も意図してのことである。
以下の写真はクリックで拡大します


























以下、建築家によるテキストです。
「明恵庵」は引退する12世の女性住職の隠居の庵として計画された、平屋の小さな木造住宅である。
敷地に限りがある境内の中で、参道沿いの一画が計画地となった。元々そこにはプレハブ倉庫とガレージが建っており、住宅をつくると同時に、境内の景観を整えることが重要であると考えた。
参道沿いに位置する住宅として、緩やかに生活を開く選択肢もあったが、施主は生活を守ることを第一に望み、外観は境内の背景の壁として、静かな佇まいとなるよう配慮した。壁を少し伸ばし、既存トイレの目隠し壁を兼ねている。本堂の瓦屋根と同調させる意図で、外壁の焼杉にはグレー色の含侵塗料を塗り、耐久性を向上させつつ、落ち着いた質感のある、オリジナルな壁仕上げとした。
様々なものに囲まれ、決して広くない敷地の中で、居場所の手掛かりとして、敷地の異形な三角形状を植栽帯として活用すること、また隣地の豊かな植栽も、借景として活かすことを意図し、内部の主となる空間の位置を決定した。日常的に頻度高く来客があることが想定されるため、玄関を介して、客間と生活空間を分節できる動線としている。生活空間をシンプルな矩形形状としているのは、将来の可変性も意図してのことである。
引退された住職がこれから一日の長い時間をこの小さな空間の中で過ごす上で、平面的にも断面的にも変化のある内部空間となるよう心掛けた。平面的には2枚引戸により「居間」「和室」「寝室」がつながり、また分節出来ることで、生活環境に合わせて伸び縮みする平面となるよう意図した。
断面的には主室の架構を家型形状とし、その半分は天井がある「内的な空間」、もう半分は架構の上部から光が落ちる「外的な空間」とした。小さい空間の中にも、異質の空間が一体的に存在することで、豊かな空間体験となるのではないかと考えた結果である。勾配天井懐内に斜材を設け、タイバーを無くし、家型の抽象度を確保しつつも、下部には生活に合わせて低天井を設け、架構の抽象と生活の具象の共存を目指した。
住宅設計を行う上で、平面(プラン)は施主に寄り添うものであり、将来的にも、時間と共に空間の使われ方は変容し、我々設計者の手から離れていく。そんな中で、構造の架構形式を決めた時点で、光と空間のプロポーションが決定し、空間の質を確保することが出来たら、人の居場所としての強度が生まれ、またそれが生活の拠り所となるのではないかと考えている。
■建築概要
名称:崇徳寺の家「明恵庵」
所在地:大阪府茨木市
設計:kvalito / 水上和哉
構造設計:IN-STRUCT / 東郷拓真
施工:岩鶴工務店 / 岩鶴祥司、東原裕樹
造園:園園 / 中山智憲
仕上(特注焼杉):共栄木材
床面積:66.67㎡
設計期間:2022年2月~2022年10月
工事期間:2022年11月~2023年4月
写真:足袋井竜也
| 種別 | 使用箇所 | 商品名(メーカー名) |
|---|---|---|
| 外装・屋根 | 屋根 | |
| 外装・壁 | 外壁 | 焼杉(共栄木材)+屋外用浸透型塗料:ウッドステインプロテクター(オスモ&エーデル) |
| 内装・床 | 床 | オークフローリング:プロヴァンスシェングラン(アイオーシー) |
| 内装・壁 | 壁 | |
| 内装・天井 | 天井 |
※企業様による建材情報についてのご意見や「PR」のご相談はこちらから
※この情報は弊サイトや設計者が建材の性能等を保証するものではありません
MyouKei-An” is a small one-story wooden house designed as a retirement retreat for a retiring 12th generation female priest. The site was located along the approach to the temple, which has limited space. Originally, a prefabricated warehouse and a garage had been built there, so it was important to create a house and at the same time, to improve the landscape of the temple grounds.
Although there was an option to gently open up the house as a residence located along the approach to the temple, the client desired privacy first and foremost, and the exterior was designed to have a quiet appearance as a backdrop wall to the temple grounds. The wall was slightly extended to serve as a blind wall for the existing toilet. To synchronize with the tiled roof of the main temple building, the exterior charred timber cladding was coated with gray-colored impregnated paint to improve durability while providing a calm, textured wall finish.
In order to create a comfortable atmosphere on the site that is not large and surrounded by various things, the location of the main interior space was determined with the intention of utilizing the oddly shaped triangular site as a planting strip and the abundant greenery of the neighboring land as a borrowed scenery. Since the house is expected to have frequent visitors on a daily basis, the flow line is designed to separate the living space from the guest room via the entrance. The simple rectangular shape of the living space is intended to be changeable in the future.
The retired priest spends much of her time in this small space, and I tried to create an interior space that allows her to feel changes both in plan and in section. In terms of plan, the “living room,” “Japanese-style room,” and “bedroom” can be connected or divided by means of two sliding doors, creating a plan that expands and contracts according to the needs of daily life. In cross-section, the structure of the main room is gabled, and half of it is an “internal space” with a ceiling, while the other half is an “external space” with light falling from the top of the structure. I thought that the integrated existence of different kinds of spaces within a small space would create a rich spatial experience. I aimed for the coexistence of the abstractness of the structure and the figurativeness of life, by adding diagonal timbers behind the sloped ceiling, eliminating tie bars, and securing the abstractness of the gable, while creating a low ceiling in the lower part of the house to accommodate life.
In designing a house, the plan should be close to the client, and the use of the space will change over time, leaving the hands of an architect in the future. While accepting this fact, I believe that we can create a base for living by determining the proportions of light and space through the frame form of the structure, and by ensuring the quality of the space and its strength as a place for people to live.
MyouKei-An”, a house in Sotokuji
Location: Ibaraki Osaka Japan
Architect: kvalito / Kazuya Mizukami
Structural Engineer: IN-STRUCT / Takuma Togo
Construction: Iwatsuru construction / Yoshikazu Iwatsuru, Yuki Higashihara
Landscape Designer: Enen / Tomonori Nakayama
Wood (Custom baked cedar): Kyoei Lumber
Total floor area: 66.67㎡
Design period: 2022/2~2022/10
Construction period: 2022/11~2023/4
Photographer: Tatsuya Tabii















