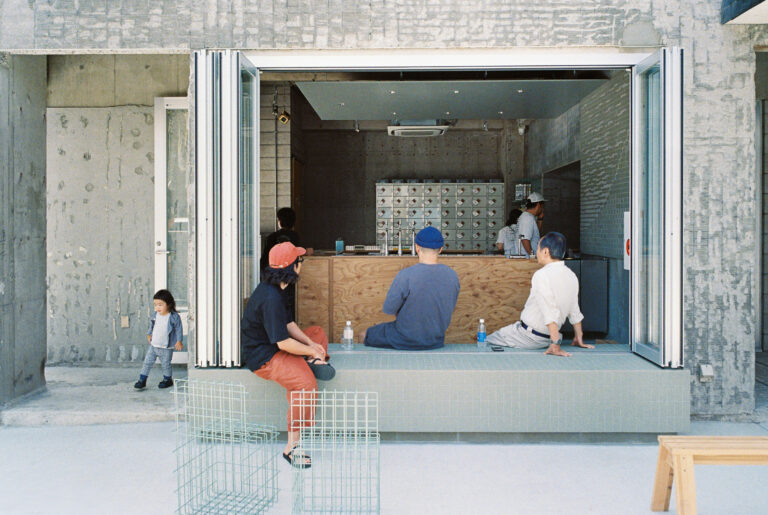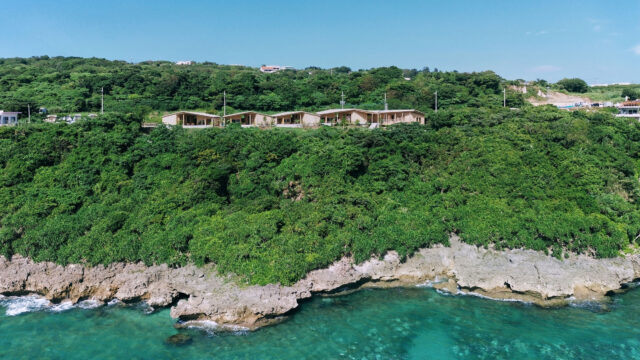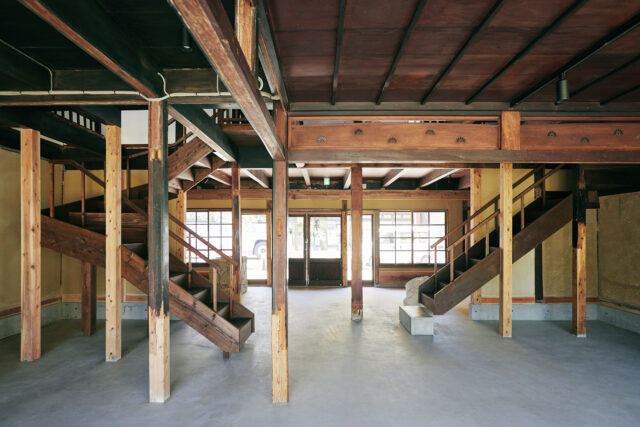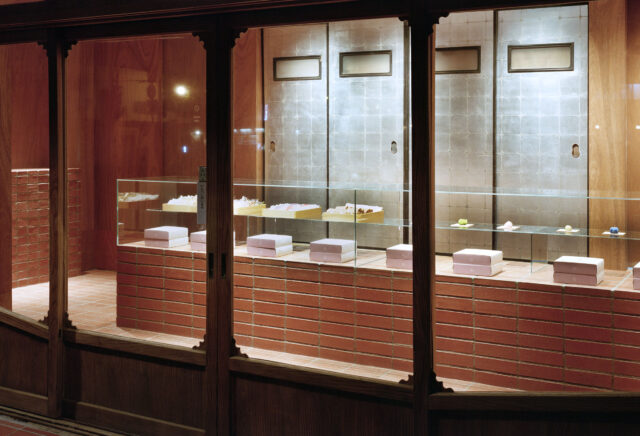
SHARE 長坂常 / スキーマ建築計画による、東京・狛江市の、銭湯「狛江湯」。周辺に緑や空き地が残る地域のバー等も備えた施設。環境を取り込んだ“心地よい”建築を求め、親和性も意図して“緑のオリジナルタイル”の空間を考案。寸法の異なる三種のタイルの貼り分けで視覚的体験も生み出す




長坂常 / スキーマ建築計画が設計した、東京・狛江市の、銭湯「狛江湯」です。
周辺に緑や空き地が残る地域のバー等も備えた施設です。建築家は、環境を取り込んだ“心地よい”建築を求め、親和性も意図して“緑のオリジナルタイル”の空間を考案しました。また、寸法の異なる三種のタイルの貼り分けで視覚的体験も生み出されました。施設の公式サイトはこちら。
そもそも銭湯は家庭にお風呂がなかった時代、特に戦後、衛生面を整えるために銭湯は瞬く間に関東エリアに生まれた。
そのとき、少しでも希望をということで富士山が関東の多くの銭湯の壁に描かれた。そして、毎日のルーティンの中で繋がりが生まれ地域コミュニティの場所として機能していた。それから半世紀以上たち、どの家庭にもお風呂がある時代になり、さらに西洋文化のおかげで朝にシャワーを浴びるなどの習慣が定着するうちに銭湯が廃れてきた。もちろん、家にあろうが、毎日の日課としてくるお客さんもいるのだが、次世代に銭湯業を引き継ぐには難しく、昨今、瞬く間に銭湯が街から消えていっている。
この狛江湯もその一つの対象ではあるが、オーナーである西川さんが銭湯を残したいと考え、自ら次世代として引き継ぎ経営を始めた。
その中、我々が手がけた黄金湯を見て、お声をかけていただいた。黄金湯では寝る前の数時間に少し潤いを与えられたらということで、風呂だけではなく、サウナとビールの飲める番台を用意した。今回も同じコンセプトだが、ロケーションが私の自宅から歩いて30分電車を使うとわずか15分ほどのところで、まさにマイ銭湯かつマイコミュニティのつもりで設計に携わらせていただいた。
元々、黄金湯と同様ビル型銭湯の鉄筋コンクリート造で上階に居住空間を持つ建物だ。ただ、この狛江は少し田舎ということもあるのだろう。周辺に空き地が多くあり、その空いたスペースを活かした銭湯を作りたいと考えた。
そして、その空きの空間には時間をかけて緑地と化した暗渠なども絡まり、その緑を取り込んだような銭湯をつくることができたら、サウナやバーで居心地良いのではないかということになり、そこと親和性を出すために緑のオリジナルタイルを多治見で製作した。
以下の写真はクリックで拡大します


























以下、建築家によるテキストです。
個人としては2軒目の銭湯の設計になる。
そもそも銭湯は家庭にお風呂がなかった時代、特に戦後、衛生面を整えるために銭湯は瞬く間に関東エリアに生まれた。
そのとき、少しでも希望をということで富士山が関東の多くの銭湯の壁に描かれた。そして、毎日のルーティンの中で繋がりが生まれ地域コミュニティの場所として機能していた。
それから半世紀以上たち、どの家庭にもお風呂がある時代になり、さらに西洋文化のおかげで朝にシャワーを浴びるなどの習慣が定着するうちに銭湯が廃れてきた。もちろん、家にあろうが、毎日の日課としてくるお客さんもいるのだが、次世代に銭湯業を引き継ぐには難しく、昨今、瞬く間に銭湯が街から消えていっている。
この狛江湯もその一つの対象ではあるが、オーナーである西川さんが銭湯を残したいと考え、自ら次世代として引き継ぎ経営を始めた。
その中、我々が手がけた黄金湯を見て、お声をかけていただいた。
黄金湯では寝る前の数時間に少し潤いを与えられたらということで、風呂だけではなく、サウナとビールの飲める番台を用意した。今回も同じコンセプトだが、ロケーションが私の自宅から歩いて30分電車を使うとわずか15分ほどのところで、まさにマイ銭湯かつマイコミュニティのつもりで設計に携わらせていただいた。
元々、黄金湯と同様ビル型銭湯の鉄筋コンクリート造で上階に居住空間を持つ建物だ。ただ、この狛江は少し田舎ということもあるのだろう。周辺に空き地が多くあり、その空いたスペースを活かした銭湯を作りたいと考えた。
そして、その空きの空間には時間をかけて緑地と化した暗渠なども絡まり、その緑を取り込んだような銭湯をつくることができたら、サウナやバーで居心地良いのではないかということになり、そこと親和性を出すために緑のオリジナルタイルを多治見で製作した。
また、そのタイルでは、昔の京都などの古い銭湯に見られるつぎはぎのパッチワークタイルを「ぼー」っと見ているうちに緩やかにその違和感を覚え、そしてそれがちゃんと認識された時に「はっ」となるこの体験が好きで同じようなことをしたいと考え、47角、97角、47×97角のタイルを製作し、それらができるだけさりげなく切り替わるように配置した。
また、この建物は前までオーナーのおばさまが経営するパブが表でその奥が銭湯になっていたのだが、中で風呂と飲食スペースをつなげ、その壁にタイルを使った富士山が描かれ、そこを囲むように番台兼バーが設置され、さらにその周辺に広がる空地を居場所にし、風呂上がりに富士山を見ながら一杯を楽しめる場所にもなっていて、お風呂に入らない人ですら、近所の友人がそこにいるのを見て「軽くいっぱい」とばかり飲んで帰る人もいて、まだオープンして一月も経たない内に緩やかに地域のハブ化し、地域コミュニティとしての銭湯の役割を緩やかに狛江湯は取り戻そうとしている。
■建築概要
題名:狛江湯
所在地:東京都狛江市東和泉1丁目12-6 長谷川ビル
主用途:公衆浴場 飲食店
設計:長坂常 / スキーマ建築計画
担当:宮下翔多、遠田拓也
構造コンサルティング:ハシゴタカ建築設計事務所
施工:
TANK(建築)
有限会社三協鉄工所(釜屋)
有限会社外山タイル工事店(タイル)
テルマリウム株式会社(サウナ)
協力:
village®︎(サイン)
株式会社エクシィズ(タイル製作)
株式会社ホワイトライト(音響計画)
ホシザキ株式会社(厨房計画)
構造:RC造
階数:地下1階 地上3階 の地上1階部
敷地面積:674.47㎡
建築面積:322.76㎡
延床面積:994.64㎡
1F:302.53㎡
引渡日:2023年3月5日
OPEN:2023年4月28日
写真:イ ジュヨン
This project is the second public bathhouse Schemata Architects has designed.
Originally, sento (public bathhouses) quickly sprang up in the Kanto region when there were no baths in homes, especially after World War II, to improve public sanitation. At that time, Mt. Fuji was painted on the walls of many sento in the Kanto region as a symbol of hope. And the daily routine of going to the bathhouse connected people, and the bathhouse functioned as a place for the local community.
More than half a century later, public bathhouses have become obsolete as every household has its bath, and showering in the morning has become a common practice under the influence of Western culture. Of course, some customers come to the bathhouse as part of their daily routine even though they have a bath at home, but this is not enough to carry on the bathhouse business to the next generation, and recently, bathhouses have been disappearing from the city in the blink of an eye.
Komae-yu was one such example, but the owner, Mr. Nishikawa, wanted to preserve the bathhouse and decided to manage it himself as the successor. Meanwhile, he saw the Kogane-yu, the first public bathhouse we had undertaken, and approached us. At Kogane-yu, in the hope of offering a little extra refreshment, we provided a sauna and a “bandai” (reception counter) where you can drink beer, in addition to bath facilities. The same concept was used for this project. Since the location is only a 30-minute walk or a 15-minute train ride from where I live, I took on the design as if it were my go-to bathhouse and community.
Initially, like Kogane-yu, Komae-yu was a building-type public bathhouse, part of a reinforced concrete building with living space on the upper floors. However, because the site is in the suburbs of Komae, there are many vacant lots nearby, and we decided to create a public bathhouse that would take advantage of the available space. We imagined how the vacant space would intertwine with culverts that have turned into green spaces over time and decided that we could create a public bathhouse that would incorporate such greenery, along with cozy saunas and a bar. We custom-made original green tiles in Tajimi to create an affinity with the greenery.
Recalling my favorite experiences of vaguely gazing at the patchwork of tiles in old public bathhouses in Kyoto and other cities and gradually feeling a sense of incongruity and the “aha” moment when I recognized the patterns of the different tiles, I wanted to do something similar. We made the custom tiles in 47x47mm, 97x97mm, and 47x97mm square sizes and arranged them in ways they alternate as subtly as possible.
In the past, the building had a pub run by the owner’s aunt in the front and a public bathhouse in the back. The new bathhouse connects the bath and eating areas inside with a tiled Mt. Fuji on the wall and a bar and bandai surrounding it. The vacant lot adjacent to the bathhouse has turned into a gathering place where people can enjoy a drink after a bath while looking at Mt. Fuji. In less than a month since its opening, Komae-yu is gradually becoming a community hub, reclaiming the role of a public bathhouse as an integral part of the local community.
Komaeyu
Location: 1-12-6 Higashiizumi, Komaeshi, Tokyo
Usage: public bathhouse
Architect: Jo Nagasaka / Schemata Architects
Project team: Shota Miyashita Takuya Enta
Graphic design: village®︎
Structural Consulting: ladderup architects
Construction:
TANK (architecture)
Sankyo Corporation (water works)
Toyama tile Limited Liability Company(tile works)
Thermarivm (sauna)
Collaboration:
village®︎
XS(tile)
WHITELIGHT (sound plan)
HOSHIZAKI (kitchen)
Type of structure: RC
Number of stories: 3 floors above ground / 1 floor under ground
Total floor area: 994.64㎡(1F 302.53㎡)
Completion: March, 2023
Opening: April, 2023
Photo:Ju Yeon Lee















