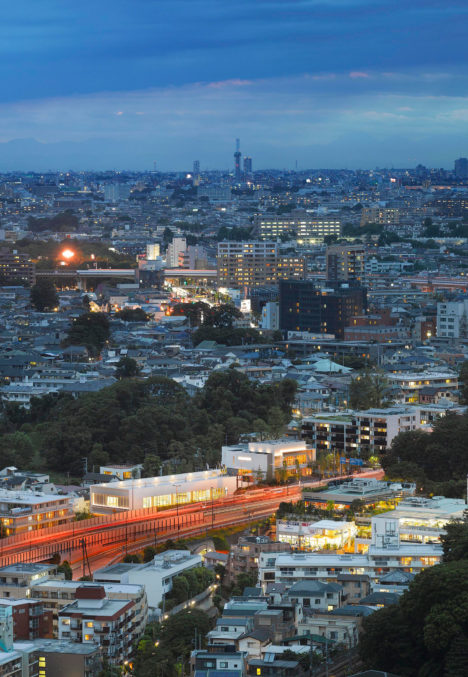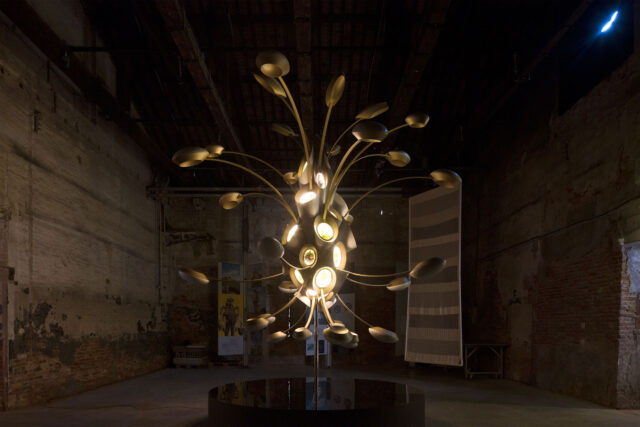
SHARE ヘザウィック・スタジオが低層部デザインを手掛けた、東京・港区の「麻布台ヒルズ」。都心の約2.4haの敷地に計画。東京の建物が密集する多様性を称賛し、施設を“立体的で探索可能”なランドスケープと組合せる設計を志向。エグゼクティブアーキテクトとして日本設計・日建設計・山下設計も参画



ヘザウィック・スタジオが低層部デザインを手掛けた、東京・港区の「麻布台ヒルズ」です。
都心の約2.4haの敷地に計画されました。デザイナーは、東京の建物が密集する多様性を称賛し、施設を“立体的で探索可能”なランドスケープと組合せる設計を志向しました。また、エグゼクティブアーキテクトとして日本設計・日建設計・山下設計も参画しています。詳細なクレジットは末尾に掲載しています。また、こちらのファクトブックもご参考ください。
麻布台ヒルズとして知られるこのプロジェクトは、日本を代表する都市開発デベロッパーである森ビル株式会社によって、30年の再生プロセスを経て集大成されました。
新しい地区は、住宅、商業施設、学校、2つの寺社、アート ギャラリー、オフィス、レストランで構成されており、全てが公共がアクセスできる緑豊かな 2.4平方ヘクタールの敷地内にあります。ヘザウィックスタジオは、公共エリアと低層レベル設計の主任アーキテクトとしてプロジェクトに携わりました。
このデザインは、通勤者・住民・公共の人と人との繋がりを促し、8.1ヘクタールの地域は木々、花、水の設備で満たされています。曲がりくねったルートや歩ける屋上のスロープは、人々の探究心やカジュアルな集まりを誘います。
トマス・ヘザウィック、ヘザウィックスタジオ創始者
「私たちは、これまでとは違う方法で人々の感情とつながれる場所を作りたい思いました。文化的・社会的施設を非常に立体的で探索可能な景観と組み合わせることによって、訪れる人とコミュニティが互いにつながったりオープンで緑豊かな公共スペースを一緒に楽しんだりできる場所を提供することが可能になりました。ここは、長い間大切にされるように設計された東京の楽しくユニークな公共の場です。」
東京は古い建築と新しい建築が混在し大小の建物が密集しています。このデザインは、この豊かな層の混合やこの都市のあらゆる多様性と強さを称賛しています。住民や訪れる人が寄り集まり、広い公園や中央広場、The Cloud イベントスペースを含む新しい風景からインスピレーションを受けることができます。この地区は、今では東京で最も緑豊かな場所の一つであり、森ビルが目指す景観が自然と人をつなげるガーデンシティーとしてこれからもあり続けます。
以下の写真はクリックで拡大します
















以下、リリーステキストです。
ヘザウィックスタジオによる初めて日本の地区設計
ヘザウィックスタジオが設計した東京都心の新しい街が、岸田首相によって開業されました。麻布台ヒルズとして知られるこのプロジェクトは、日本を代表する都市開発デベロッパーである森ビル株式会社によって、30年の再生プロセスを経て集大成されました。
新しい地区は、住宅、商業施設、学校、2つの寺社、アート ギャラリー、オフィス、レストランで構成されており、全てが公共がアクセスできる緑豊かな 2.4平方ヘクタールの敷地内にあります。ヘザウィックスタジオは、公共エリアと低層レベル設計の主任アーキテクトとしてプロジェクトに携わりました。
このデザインは、通勤者・住民・公共の人と人との繋がりを促し、8.1ヘクタールの地域は木々、花、水の設備で満たされています。曲がりくねったルートや歩ける屋上のスロープは、人々の探究心やカジュアルな集まりを誘います。
トマス・ヘザウィック、ヘザウィックスタジオ創始者
「私たちは、これまでとは違う方法で人々の感情とつながれる場所を作りたい思いました。文化的・社会的施設を非常に立体的で探索可能な景観と組み合わせることによって、訪れる人とコミュニティが互いにつながったりオープンで緑豊かな公共スペースを一緒に楽しんだりできる場所を提供することが可能になりました。ここは、長い間大切にされるように設計された東京の楽しくユニークな公共の場です。」
東京は古い建築と新しい建築が混在し大小の建物が密集しています。このデザインは、この豊かな層の混合やこの都市のあらゆる多様性と強さを称賛しています。住民や訪れる人が寄り集まり、広い公園や中央広場、The Cloud イベントスペースを含む新しい風景からインスピレーションを受けることができます。この地区は、今では東京で最も緑豊かな場所の一つであり、森ビルが目指す景観が自然と人をつなげるガーデンシティーとしてこれからもあり続けます。
30年に及ぶ計画地の再生事業を通じて、森ビルは約300を超える住民や企業と協力して地域に活気を与えてきました。現在、かねてからの住民と企業の90%以上が新しい地区に戻ることを選択しています。
麻布台ヒルズはまた、人々の健康やウェルネスに建物が及ぼす影響に着目した「WELL(WELL Building Standard)」の予備認証を取得、また国際環境性能を評価する街区単位の認証「LEED ND(Neighborhood Development)」カテゴリーのプラチナランクの予備認証を、そして新築テナントビルを対象とした建物単位の認証「LEED BD+C/CS(建物)(Building Design and Construction/Core and Shell Development)」カテゴリーにおいて、プラチナランクの予備認証も取得しました。
開発の一環として、ヘザウィックスタジオは初めての学校プロジェクト、ブリティッシュ スクール オブ 東京を設計しました。敷地面積 15,000平方メートルのこの学校は、都心では最大級のインターナショナル スクールです。気候を最大限に活用した設計で、8階建ての屋外学習スペースとレクリエーションスペースがシームレスにつながり、生徒と教師が楽しく仕事ができるようになっています。
ニール・ハバード、ヘザウィックスタジオ パートナー・グループリーダー
「過去 10 年にわたり、私たちは東京を特徴づけるものの本質を探り、同時に現代の建築環境に新鮮さとソフトさをどう取り入れるか模索してきました。私たちは、多様な景観によって人々が好奇心を誘われ探索できる空間を作りたかったのです。さまざまなデザインスタイルが 1か所にまとめられたようなものです。人々が散策している様子を見るのが楽しみです。」
毎年推定 2,500万から 3,000万人がこの新しい街を来訪することが見込まれています。
Heatherwick Studio designs its first district in Japan
A new district in the heart of Tokyo designed by Heatherwick Studio has been opened by the Prime Minister of Japan. The project, known as Azabudai Hills, is the culmination of a thirty-year regeneration process steered by Mori Building Co. Ltd., Japan’s leading urban landscape developer.
The new neighbourhood is made up of residential buildings, retail spaces, a school, two temples, art galleries, offices and restaurants, all set within 2.4ha of green, publicly accessible landscape. Heatherwick Studio is the lead architect of the public realm and the podium level architecture.
The design encourages purposeful connections between commuters, residents and the public, and the 8.1-hectare district is filled with trees, flowers and water features. Meandering routes and walkable rooftop slopes invite exploration and informal gatherings.
Thomas Heatherwick, Founder of Heatherwick Studio, said:
“We were inspired to create a district that connects with people’s emotions in a different way. By combining cultural and social facilities with an extraordinary three-dimensional, explorable, landscape, it’s been possible to offer visitors and the local community somewhere to connect with each other and enjoy open green public spaces. This is a joyful and unique public place for Tokyo, designed to be cherished for many years.”
Tokyo is a juxtaposition of old and new architecture, with large and small buildings pressed up against each other. The design celebrates this rich mixture of layers and all the variety and intensity of the city. Residents and visitors can come together and be inspired by a new landscape that includes extensive public gardens, a central square and The Cloud event space. It is now one of Tokyo’s greenest urban areas and continues Mori Building Company’s commitment to creating garden cities where the landscape simultaneously supports nature and people.
Throughout the thirty-year regeneration of this site, Mori Building Co. collaborated with over 300 residents and businesses to bring the district to life. Over 90% of the original tenants and businesses have now chosen to return to the new district.
Azabudai Hills is also on track to become one of the world’s largest sites to receive the preliminary WELL certification, the highest-level LEED Neighbourhood Development certification for mixed use developments, and LEED’s BD+C (Building Design/Core and Shell Development) certification.
As part of the development, Heatherwick Studio has designed its first school, The British School in Tokyo. At 15,000 sqm, this is the largest international school in the heart of the city. The design takes full advantage of the local climate with a seamless flow of outdoor learning and recreational spaces spread across eight levels, where students and teachers can enjoy working.
Neil Hubbard, partner and Group Leader at Heatherwick Studio said:
“Over the last 10 years, we have tried to get under the skin of what makes something distinctively Tokyo, whilst at the same time adding something new that’s fresh and soft to its modern built environment. We wanted to create vistas full of variety and intrigue and spaces to explore. It’s a confluence of different families of design all brought together in one place. I can’t wait to watch people explore it.”
An estimated twenty-five to thirty million people will visit this new public district every year.
■建築概要
Project Facts
Project Name: Azabudai Hills
Location: Tokyo, Japan
Client: Mori Building Company
Completion Date: November 2023
Size: 8.1ha
Design Director: Thomas Heatherwick
Group Leader: Neil Hubbard
Project Leader: Michael Lewis
Project Manager: Elisa Simonetti
Technical Design Lead: Andy McConachie
───
Project Team
Adam Peacock, Adriana Cabello, Ana Diez Lopez, Alberto Dominguez, Andy McConachie, Artur Zakrzewski, Aurelie de Boissieu, Ayumi Konishi, Charlotte McCarthy, Chi Chung, Dimitrije Miletic, Elli Liverakou, Etain Ho, Etienne de Vadder, Gabriel Belli Butler, Ho-ping Hsia, Ian Atkins, Iván Linares Quero, Jacob Neal, Jorge Xavier Mendez Caceres, Jose Marquez, Kacper Chmielewski, Kanru Liu, Kao Onishi, Katerina Joannides, Ken Sheppard, Laura Barr, Lorenzo Pellegrini, Luis Sacristan, Luke Snow, Mat Cash, Megan Burke, Michael Cheung, Nic Bornman, Nicolas Leguina, Nicolas Ombres, Nilufer Kocabas, Ondrej Tichy, Paalan Lakhani, Paul Brooke, Philipp Nedomlel, Ruby Law, Sayaka Namba, Silena Patsalidou, Silvia Rueda, Steven Ascensao, Takashi Tsurumaki, Ville Saarikoski, Wang Fung Chan, Yanny Ren
───
Collaborators
Executive Architect (Plots A/B2): Nihon Sekkei
Executive Architect (Plot B1): Nikken Sekkei
Executive Architect (Plot C): Yamashita Sekkei
Tower Designer: Pelli Clarke & Partners
Interior Designer (Plot A – Retail): A.N.D Nomura Co., Ltd
Interior Designer (Plot A – Residence): Yabu Pushelberg
Interior Designer (Plot B1 – Residence): Marco Costanzi Architects
Interior Designer (Plot B2 – Residence): SCDA (Soo Chan Architects)
Brief: Winkreative
Lighting Design (Retail Interiors): Light Design Inc.
Lighting Design (Event Space Canopy): L’Observatoire International
Lighting Design (Landscape): Sirius Lighting Office
Retail Entrance Design (Plot A): Sou Fujimoto Architects
General Contractors: Obayashi Corporation (Plot C)
Shimizu Corporation (Plots A and B2): Sumitomo Mitsui Construction (Plot B1)











