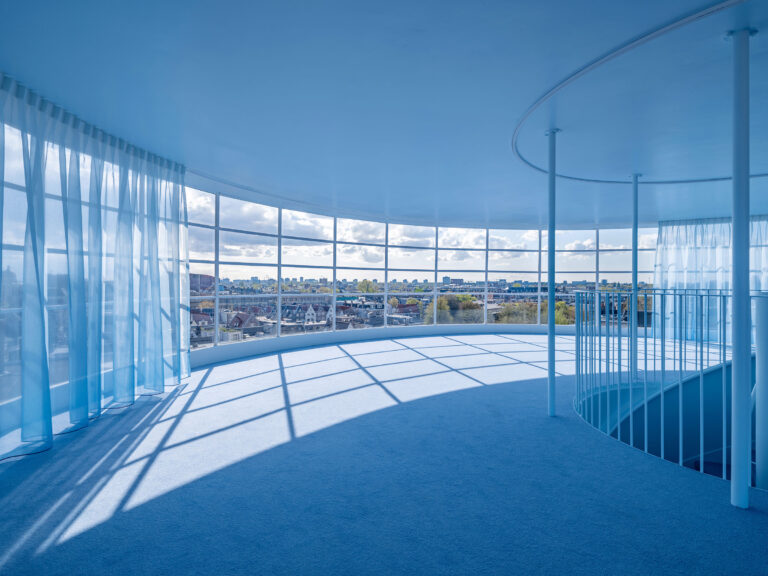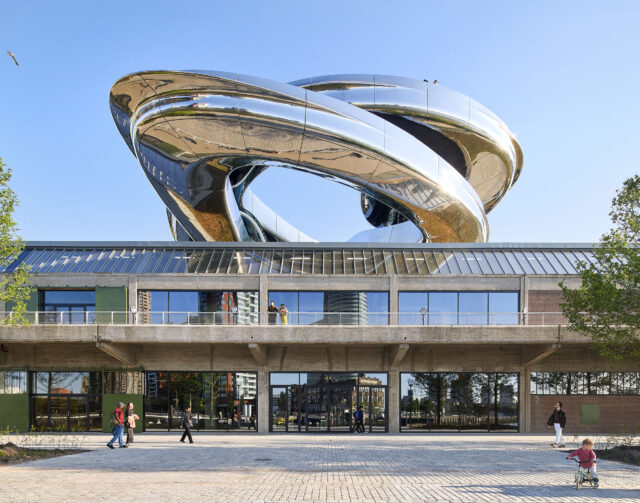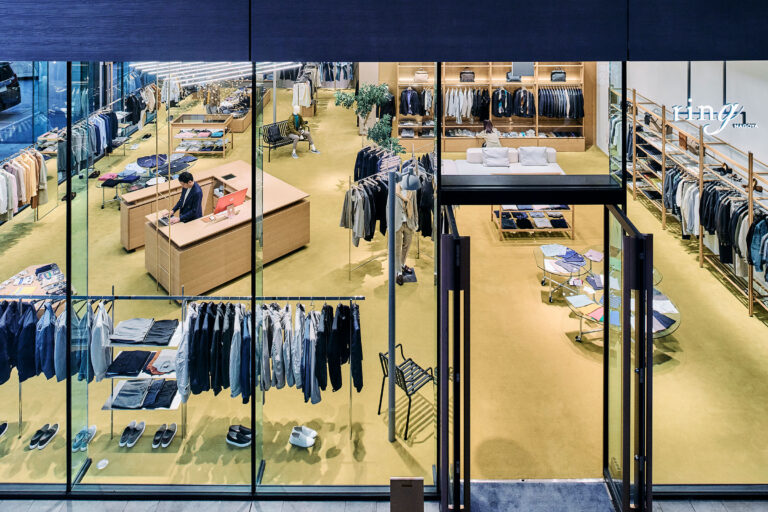
SHARE MVRDVによる、オランダの「NIO・ハウス・アムステルダム」。リートフェルトの増築も施された19世紀築の建物を転用する計画。地域に貢献する“自動車ショールーム”として、上階に様々なパブリック機能を内包。施主企業のスローガンを参照して各階の色を段階的に変化させる




MVRDVが設計した、オランダの「NIO・ハウス・アムステルダム」です。
リートフェルトの増築も施された19世紀築の建物を転用する計画です。地域に貢献する“自動車ショールーム”として、上階に様々なパブリック機能を内包しています。また、施主企業のスローガンを参照して各階の色を段階的に変化させています。
こちらはリリーステキストの翻訳です
MVRDVが、NIOの新しいヨーロッパ旗艦店のために、19世紀に建てられた指定建造物とヘリット・リートフェルトの屋上パヴィリオンをリスペクトしながら変容させる
電気自動車メーカーのNIOは、19世紀後半に建てられたアムステルダムのカイザースグラハトにある7階建てのビルに、ヨーロッパにおける旗艦店をオープンしました。新しいNIO・ハウス・アムステルダムは、MVRDVによるインテリア・デザインで建物を改装し、NIOのブランドを反映したデザイン要素と、歴史的建造物を尊重した扱いを組み合わせています。NIOのスローガンである「青い空がやってくる」にインスパイアされ、低層階のアースカラーから、モダニズムの屋上パヴィリオンを満たすエアリーなブルーまで、建物の各フロアはカラーグラデーションを形成しています。
この建物には語り継がれる歴史があります。ヤン・ファン・ロイの設計で、1891年にニューヨーク生命保険会社のために建てられた当時は、アムステルダムで最も高い民間ビルのひとつでした。20世紀の大半は、メッツ・アンド・カンパニー・デパートの本拠地であり、1933年には、モダニズム運動で最も重要なオランダ人建築家であるヘリット・リートフェルトの設計による鉄骨とガラスの屋上パヴィリオンが増築されました。この遺産にもかかわらず、2013年にアバクロンビー&フィッチの店舗が入ることになり、その結果、リートフェルト・パヴィリオンを含む上層階は一般公開されなくなり、オリジナルの内部ディテールの多くが覆い隠されました。
世界中のNIOハウスがそうであるのと同じように、NIOハウスの登場によって、その建物は単なる「自動車ショールーム」ではなく、それを受け入れる近隣地域に貢献するさまざまな機能を備えた公共建築物となるのです。1階のカー・ショーケースの上には、柔らかな黄色のキッズ・コーナーを含むカフェがある。次に3階にはフォーラムがあり、地元企業やイベント団体がワークショップやプレゼンテーション、小規模な講演会などに利用できるほか、子どもたちが楽しめる「ジョイ・キャンプ」も併設されています。4階には一般の人も予約して利用できるコワーキングスペースがあり、5階にはアートとデザインのギャラリーがある。このギャラリーはNIOの製品を展示したり、地元のアーティストが作品を発表する場としても利用できます。最後に、NIOのオフィス用に確保された6階の上には、7階のイベントスペースと屋上パヴィリオンがあります。
MVRDVのデザインにおいて、歴史的なディテールが再び明らかになった階段は、デザインの中心的な要素となり、各階の主要スペースから常に見えるようになっており、訪問者の方向を知るのに役立っています。プロジェクトを通して、明るく風通しの良い環境を作るため、空間は可能な限り開放され、内壁を取り除き、天井を高くし、1階とカフェをつなぐアトリウムのような縦のつながりを強調しています。
MVRDVの創立パートナー、ヤコブ・ファン・ライスは言います。
「このプロジェクトにおけるエキサイティングな挑戦は、この建物の歴史と、様々な意味で未来のヴィジョンを提供することに興味を持つ企業であるNIOのアイデンティティを一体化させることでした」「ある意味、私たちは90年前にリートフェルトが潔く解決したのと同じ課題に直面しているのです。NIO・ハウス・アムステルダムは、古いものと新しいものが互いに対比をなし、最終的にはお互いを豊かにする方法を示しています」
デザインチームは、地上から天空への大気の旅を暗示するように、ビルが上昇するにつれて徐々にクリーンで軽くなる素材のパレットを考案しました。1階と2階の壁には、アムステルダムを拠点とするAectual社との共同開発による、リサイクル・ドリンク・カートンから作られた3Dプリント素材が使用されています。それは、土っぽい色合いとフルート状のテクスチャーが特徴です。一方、床は再生可能な資源で作られた持続可能なテラゾー床材であるデュラクリルのデュラベラで作られています。上の階では壁と床は木で仕上げられ、3階では木製の床に環境に優しい塗料が塗られています。5階はピーチ・オレンジのグラデーションが壁面に施され、元の建物のヴォールト天井に目を奪われます。
この段階的な垂直方向の変化は、最上階のふたつのフロアで頂点に達します。ゴールドからブルーへと変化する7階の壁は、リートフェルト・パヴィリオンのスカイブルーの床、仕上げ、天井へと続いています。ここでは、このモダニストによる歴史の断片のエッセンスが忠実に保存され、カーペットやカーテンなどの洗練された仕上げによって、約100年前と同じように、ガラやファッションショーなどのイベントに最適な空間となっています。リートフェルトの設計によるガラス張りの壁からは、アムステルダムの屋上のパノラマが見渡せ、広々とした明るさを感じさせるとともに、訪れる人々が来るべき未来に思いを馳せることができる空間となっています。
NIO・ハウス・アムステルダムは、MVRDVが設計した3棟目の、そして電気自動車メーカーのヨーロッパにおけるフラッグシップとして最大のNIO・ハウスです。2019年に開店したNIO・ハウス・重慶、そして2023年にオランダ初の拠点として開店したNIO・ハウス・ロッテルダムに続いています。
以下の写真はクリックで拡大します













































以下、建築家によるテキストです。
MVRDV respectfully transforms 19th-century listed building with rooftop Gerrit Rietveld pavilion for NIO’s new European flagship store
Electric car manufacturer NIO has opened its flagship location in Europe, occupying a seven-storey building on Amsterdam’s Keizersgracht originally built in the late 19th century. The new NIO House Amsterdam renovates the building with an interior design by MVRDV, which combines design elements reflective of NIO’s brand with a respectful treatment of the historic building. Now offering a wide variety of spaces for relaxing, working, events, and exhibitions, the building’s floors form a colour gradient inspired by NIO’s “blue sky coming” slogan, from earthy colours on the lower floors to an airy blue that fills the building’s modernist rooftop pavilion.
The building has a storied history: designed by Jan van Looy, when it was built in 1891 for the New York Life Insurance Company it was among the tallest private buildings in Amsterdam. For the majority of the 20th century, it was home to the Metz & Co department store and in 1933 was extended by a steel and glass rooftop pavilion designed by Gerrit Rietveld, arguably the most important Dutch architect of the modernist movement. Despite this heritage, in 2013 it became home to an Abercrombie & Fitch store; as a consequence, the upper floors including the Rietveld pavilion were closed to the public, and many of the original interior details were covered up.
Just as in all of their locations worldwide, the arrival of a NIO House turns the building not just into a typical “car showroom”, but a public building with a variety of functions that contribute to the neighbourhood that hosts it. Above the car showcase on the ground floor is a cafe including a soft yellow kids’ corner; next, the second floor is home to the Forum, which local businesses and event organisations can utilise for workshops, presentations, and small-scale lectures, alongside a “Joy Camp” where children can entertain themselves. The third floor features co-working spaces that can be booked and used by the public, while the fourth is home to an art and design gallery that can equally be used to show NIO products or as a platform for local artists to showcase their work. Finally – above a fifth floor reserved for NIO’s own offices – are event spaces in the sixth floor and the rooftop pavilion.
In MVRDV’s design the staircase, with its historic details once again revealed, becomes a central element of the design, and is always visible from the main spaces on each floor to help orient visitors. Throughout the project, the space is opened as much as possible to create a light and airy environment, removing internal walls, raising ceilings, and emphasising vertical connections such as the atrium that links the ground floor with the cafe.
“The exciting challenge of this project was in unifying the history of this building with the identity of NIO, a company which in many senses is interested in offering a vision of the future”, says MVRDV founding partner Jacob van Rijs. “In a sense, we are confronting the same challenge that Rietveld resolved so gracefully 90 years ago. NIO House Amsterdam shows how the old and the new can provide a counterpoint for one another and ultimately enrich each other.”
The design team devised a palette of materials that becomes progressively cleaner and lighter as it ascends the building, suggesting an atmospheric journey from earth to sky. On the ground and first floors, the walls are panelled with a 3D-printed material made from recycled drinks cartons, developed in partnership with Amsterdam-based Aectual, which gives an earthy colour and a fluted texture to the walls. Meanwhile the floors are made from Duracryl’s Durabella, a sustainable terrazzo flooring made with renewable resources. On the level above, the walls and floors are finished with wood, while on the third floor, wood floors are complemented with eco-friendly paint. The fourth floor features a peachy orange gradient on its walls, which draw attention upwards to the vaulted ceilings of the original building.
This gradual vertical change culminates in the top two floors. The walls of the sixth transition from gold to blue, leading into the sky-blue floor, finishes, and ceiling of the Rietveld pavilion. Here, the essence of this piece of modernist history is faithfully preserved, with refined finishes such as the carpet and curtains helping to make it an exquisite space for events such as galas and fashion shows – just as it was almost 100 years ago. The glass walls of Rietveld’s design give panoramic views over the rooftops of Amsterdam, completing the feeling of expansive lightness and giving space for visitors to reflect on the future to come.
NIO House Amsterdam is the third and – as the electric car manufacturer’s European flagship – the largest NIO House designed by MVRDV. It follows NIO House Chongqing, which opened in 2019 and NIO House Rotterdam, which opened in 2023 as NIO’s first location in the Netherlands.
■建築概要
Project Name: NIO House Amsterdam
Location: Amsterdam, the Netherlands
Year: 2022–2024
Client: NIO
Size and Programme: 2,700m2 – Car showroom, café, office, kids playground, gallery, event spaces, lounge
───
Credits
Architect: MVRDV
Founding Partner in charge: Jacob van Rijs
Partner: Fokke Moerel
Design Team: Aser Gimenez Ortega, María López Calleja, Elien Deceuninck, Egle Jacinaviciute, Xiaoyi Qin, Jiameng Li, Martyna Maciacszek, Monica di Salvo, Basak Gunalp, Sanel Beciri, Turker Naci Saylan, Giovanni Nardi, Jeremy de Hoop, Aleksandra Sliwinska, Samuel Delgado, Thiago Maso, Ela Kara
Strategy and Development: Sruti Thakrar
Copyright: MVRDV Winy Maas, Jacob van Rijs, Nathalie de Vries
───
Partners:
Project management: Turner & Townsend
Engineering: ABT
General contractor: ToBuild
Technical installations: WeMaintain
Interior installations: DeHaas Interior Partner
Construction management: Original Spaces
3D Printing: Aectual
Terrazzo Flooring: Duracryl
Photography: © Ossip van Duivenbode















