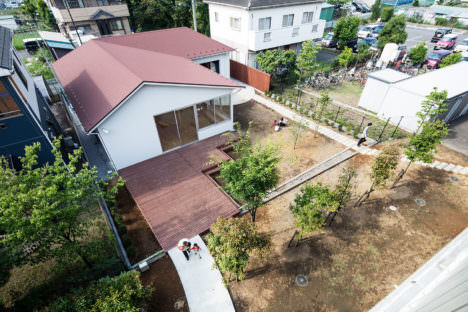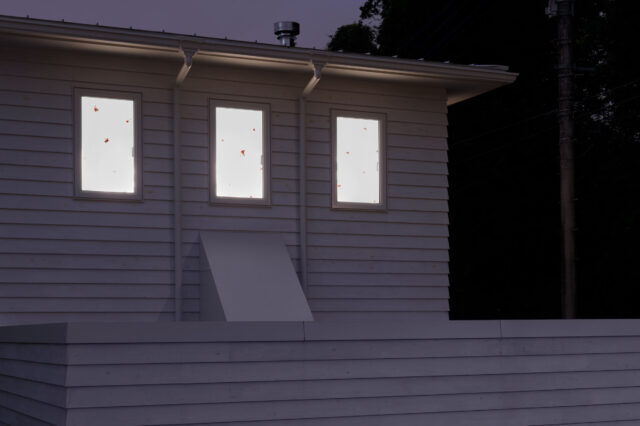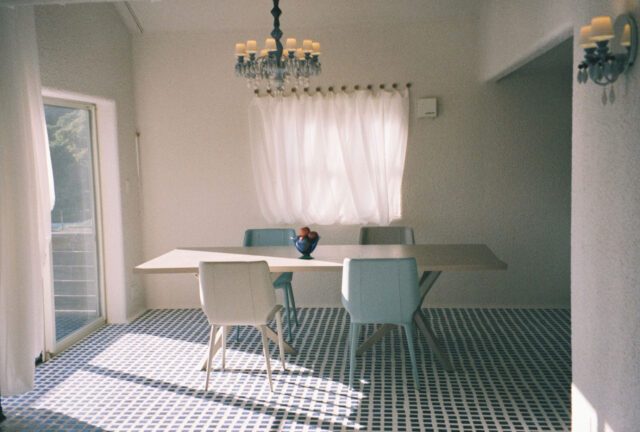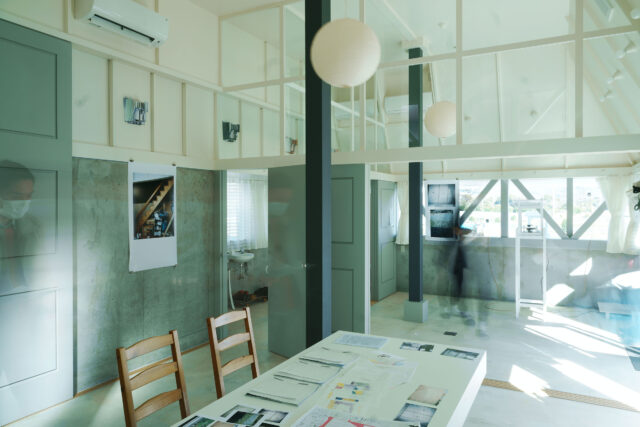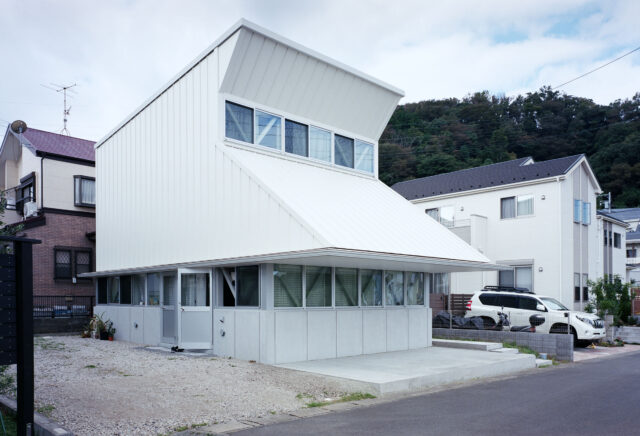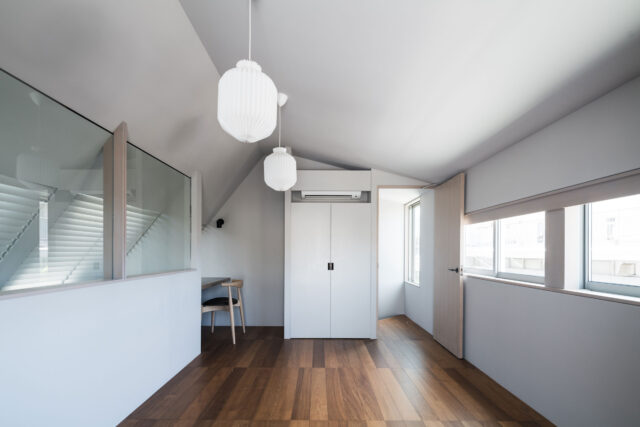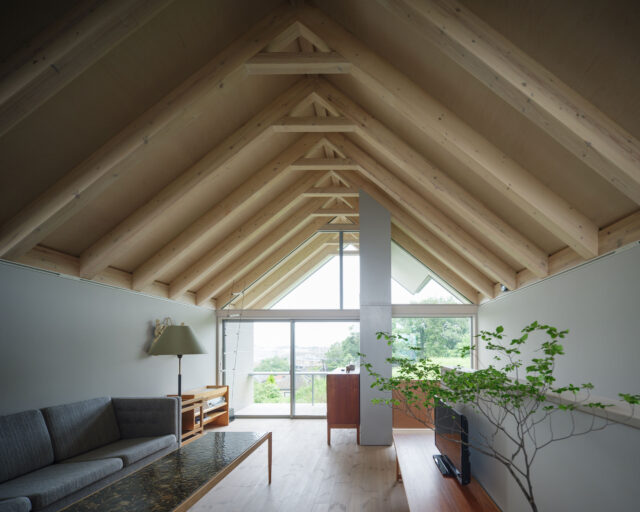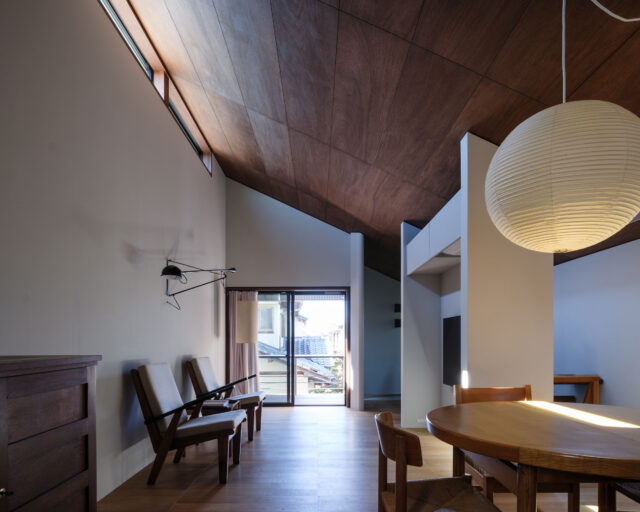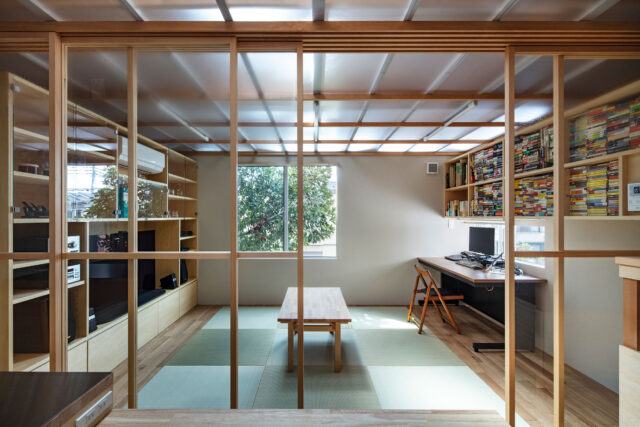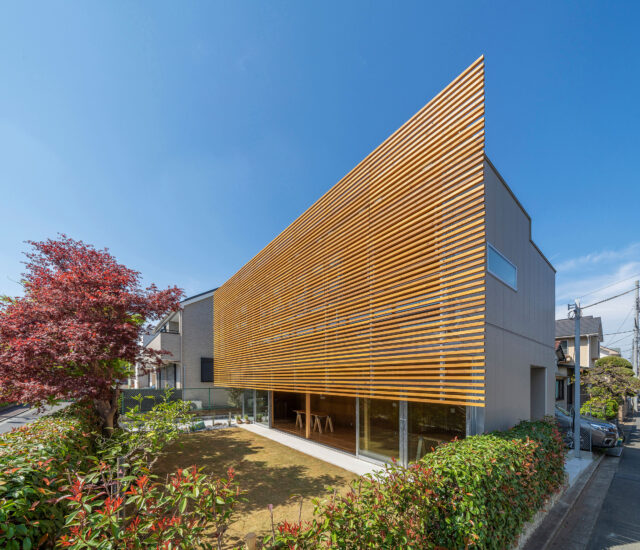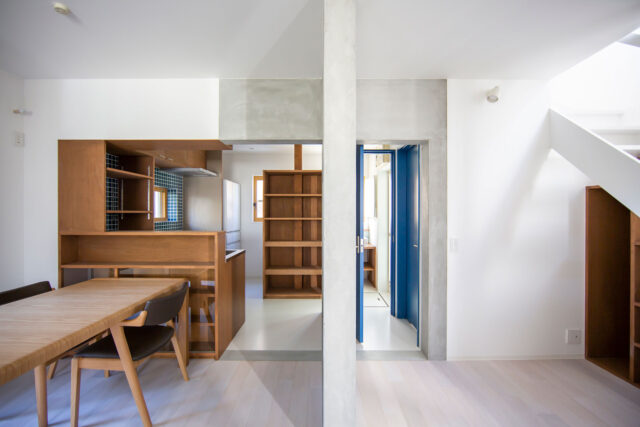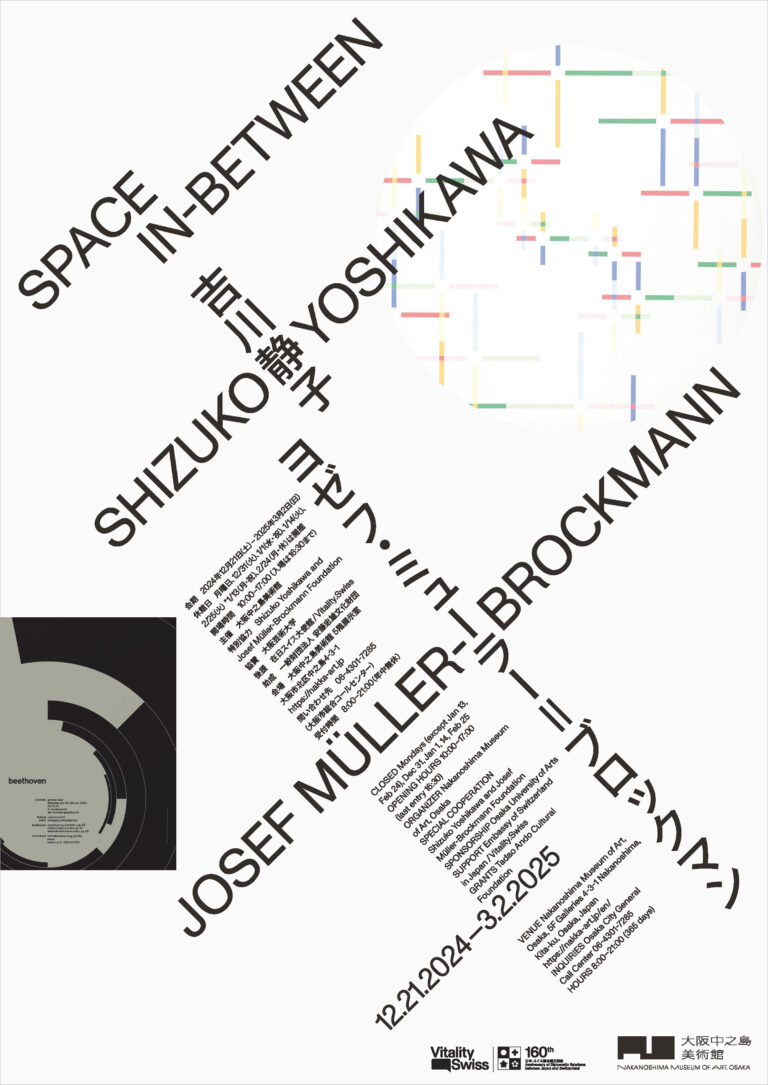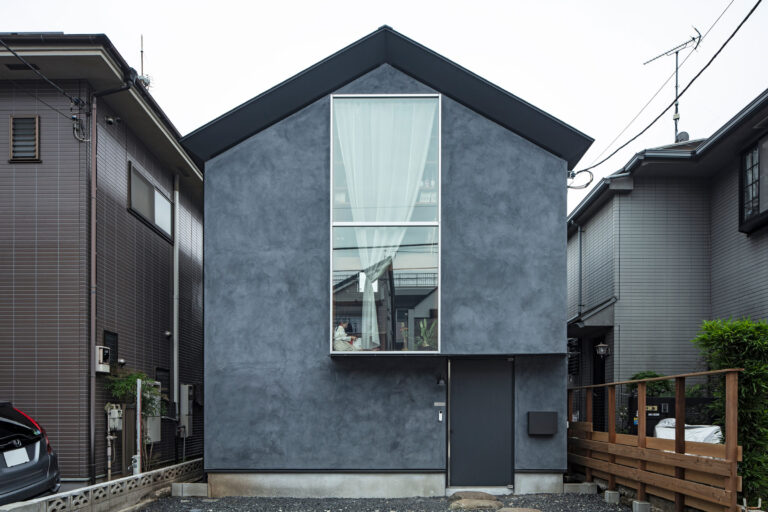
SHARE 浜田晶則建築設計事務所による、東京・世田谷区の「民家A」。現代の実家像も目指した住宅。施主が書いた“生活像の文章”を出発点とし、家族の記憶の象徴となる“もの”を街に対して表現する縦長窓“見世のディスプレイ”を備えた建築を考案。民家の要素や構成を援用して造る




浜田晶則建築設計事務所が設計した、東京・世田谷区の「民家A」です。
現代の実家像も目指した住宅の計画です。建築家は、施主が書いた“生活像の文章”を出発点とし、家族の記憶の象徴となる“もの”を街に対して表現する縦長窓“見世のディスプレイ”を備えた建築を考案しました。また、民家の要素や構成を援用して造りました。
誰しも実家という存在がある。それは生まれた家であり、そのときの原風景は頭の片隅に存在している。そこには親がいて、家族がいる。東京で若い夫婦が子どもと共に暮らすための家は、その子どもにとっての実家になる。実家という千差万別のイメージのなかで、二人の夫婦から紡ぎ出される現代の実家像「実家2.0」をつくることができないかと考えた。
設計が始まってすぐ、ライターであるクライアントに、新しい家での生活像の文章を自由に書いてもらった。文章には、各個人1人1人の暮らし、家族としての暮らし、家族+友人による疑似家族の形成、街に家族を開いていく・・・など、プライベートとパブリックをグラデーション的に存在させたい旨が描かれていた。それらの断片の情景を、日本の民家の要素といえるエレメントや構成を援用しながら進めることとした。
民家は生活文化を象徴する最も大きな民藝の一つであるといえる。日本文化における民家の系譜としての現代民家のスタンダードをめざした。
外観は蔵のような見た目としつつも、軒天井は上方向に納めており、外に向かって開いているようなしつらえとした。切妻屋根が家の象徴として都市の風景と一体となるであろう。
また、人の動きや家族の記憶の象徴となる「もの」の蓄積が表現される大きな縦長の「見世のディスプレイ」が道に面する。それは現代における町家の見世であり、電子モニターのように前面の道との視覚的な交流を可能にする。
以下の写真はクリックで拡大します








































以下、建築家によるテキストです。
「もの」を表現し、土地に生きる
誰しも実家という存在がある。それは生まれた家であり、そのときの原風景は頭の片隅に存在している。そこには親がいて、家族がいる。東京で若い夫婦が子どもと共に暮らすための家は、その子どもにとっての実家になる。実家という千差万別のイメージのなかで、二人の夫婦から紡ぎ出される現代の実家像「実家2.0」をつくることができないかと考えた。
東京で新たに実家をつくるということ。そのためにこの地をベースとして生活のためのつながりを道に対してもつための装置が必要であると思った。家は生活のためのプライベートな場であるが、生活をしていくにつれて、家族の記憶が蓄積された物は、「もの」化する。その「もの」が道に対して表示されることによって、生活の情景が垣間見える。それはある種、SNSでもみられる趣味や関心事の表現なのである。
設計が始まってすぐ、ライターであるクライアントに、新しい家での生活像の文章を自由に書いてもらった。文章には、各個人1人1人の暮らし、家族としての暮らし、家族+友人による疑似家族の形成、街に家族を開いていく・・・など、プライベートとパブリックをグラデーション的に存在させたい旨が描かれていた。それらの断片の情景を、日本の民家の要素といえるエレメントや構成を援用しながら進めることとした。
生活の情景と日本の民家のエレメント
民家は生活文化を象徴する最も大きな民藝の一つであるといえる。日本文化における民家の系譜としての現代民家のスタンダードをめざした。
外観は蔵のような見た目としつつも、軒天井は上方向に納めており、外に向かって開いているようなしつらえとした。切妻屋根が家の象徴として都市の風景と一体となるであろう。
また、人の動きや家族の記憶の象徴となる「もの」の蓄積が表現される大きな縦長の「見世のディスプレイ」が道に面する。それは現代における町家の見世であり、電子モニターのように前面の道との視覚的な交流を可能にする。
法規による制約や予算の制限により、建物構成は三六スパンを基本とするシンプルな形状とした。1階は大黒柱を中心とした田の字型平面であり、場の特性が4つに分けられつつも、大黒柱を中心としてつながる。2階は夫婦の寝室と2つの子供部屋を分けて配置し、家族(疑似家族も含む)の変動に対応可能とした。
また、夫婦の寝室と浴室が引き戸ひとつでつながるバスリビング型は、子供が小さいころは安全性を担保する役割と、身体の整いをより住むという行為に寄り添わせる意図を持っている。断面構成は、1階はパブリックな使われ方を想定し階高を3.6mに設定した。一方で、2階は最低限の高さ設定とし、屋根裏部屋のようなしつらえとした。
建物の正面側には「街ー家」の一層目のレイヤーとなる「見世棚」が設けられている。この棚には家族の記憶を含む「もの」が年月とともに置かれていき、正面の大きな窓を通して「見世のディスプレイ」化される。
「見世棚」の先には、クライアントの仕事場を設けた。LDKと段差を設けられた「土間アトリエ」へ降りることでリモートワークでの切り替えともなる。また、商店の店先のような意味合いともなり、ここにおいても街への開きを意識した。
中心にそびえたつ「大黒柱」は、1階の高い階高により細長比が大きくなり建物の荷重の1/4程度を負担することになるため、φ250mmの丸太柱とした。丸太はたまたま材木屋にて吉野桧の錆丸太をみつけ,クライアント夫婦の実家である愛媛と愛知の家をプロットして本敷地とつないだ三角を背割りの方位に設定した。
些細なことかもしれないが、この背割りをふと見たとき、それぞれの実家に思いを馳せるかもしれない。ちょうどその軸線上の愛媛と愛知の間に生まれた奈良の吉野桧とのささやかな偶然の積み重なりのなかで、自然物の住人として共に暮らす。
ダイニングの一部には収納と人数の変動がある疑似家族へフレキシブルに対応できるように「床の間」のようなものを配置した。
1階、2階ともに□90の「格子天井」のしつらえとした。これは、全体意匠構成的に線が太めであったことと、構造用合板の受け材の役割もあったため施工のしやすさも加味して選択した。「見世棚」を経由するように配置された「箱階段」と、その先の「格子床」。パブリック~セミパブリック~プライベートの構成をゆるやかにつなぎ、また光や空気を循環させるという役割も担っている。
2階にはもう一つのレイヤーとなる「ととのいの棚」を設けた。この棚によってセミパブリックとプライベートが仕切られることとなる。また、その先にある建具は正面の窓である「見世のディスプレイ」を模した形としており、南北の光を遮らないようにすりガラスを採用した。
南面には各階、外へ出れる窓を配置し、1階は室内と一体として使えるセカンドリビングを目指した。敷地南側にある老人ホームとの境界は、視界は遮るが空気は十分に通す「大和塀」とした。また、2階のベランダの高さは隣の住宅と外れすぎないことを意識し,建物全体として街へ閉じすぎないことを意識した。
細く華奢で軽く工業的な美ではなく、自然物の力強さを中心に据えながらも手仕事による美をもつ、現代の日本の民家をつくろうとした。
■建築概要
題名:民家A
所在地:東京都世田谷区
主用途:住宅
設計:浜田晶則建築設計事務所 担当/浜田晶則、佐塚有希
構造設計:円酒構造設計
施工:水雅
テキスタイル:堤有希
構造:木造 べた基礎
規模:地上2階
敷地面積:95.78㎡
建築面積:38.22㎡
延床面積:76.45㎡
竣工:2023年10月
写真:長谷川健太
| 種別 | 使用箇所 | 商品名(メーカー名) |
|---|---|---|
| 外装・屋根 | 屋根 | |
| 外装・床 | ベランダ 床 | |
| 外装・壁 | 外壁 | |
| 外装・建具 | 北面 窓 | スチール製作 |
| 外装・建具 | 窓 | |
| 内装・床 | アトリエ 床 | モルタル金鏝押え |
| 内装・床 | 床 | |
| 内装・床 | 廊下 床 | 格子床 スプルース |
| 内装・床 | 脱衣所、浴室 床 | FRP防水トップコート仕上げ |
| 内装・壁 | 壁 | 左官:SILICALIME(SILICALIME) |
| 内装・壁 | キッチン 壁 | タイル:トランジット(エクシィズ) |
| 内装・天井 | 天井 | |
| 内装・柱 | 丸太柱 | 錆丸太 [吉野桧] |
| 内装・キッチン | キッチンカウンター | オーダーキッチン天板 カスタマイズ(toolbox) |
| 内装・浴室 | 浴槽 | バスタブ:バルカ(sanwacompany) |
| 内装・照明 | キッチン 照明 | ペンダントライト:Lily(NEW LIGHT POTTERY) |
| 内装・照明 | ダイニング 照明 | ペンダントライト:Robin(NEW LIGHT POTTERY) |
| 外構・壁 | 塀 |
※企業様による建材情報についてのご意見や「PR」のご相談はこちらから
※この情報は弊サイトや設計者が建材の性能等を保証するものではありません
Expressing “Things” and Living on the Land
Everyone has a place they call home. It is the house where they were born, and the original scenery from that time remains in a corner of their mind. Parents are there, and so is family. The house in which a young couple in Tokyo lives with their children will become the child’s home. I wondered if it was possible to create a modern concept of home, “Home 2.0,” .
Building a new home in Tokyo. For that, I thought it was necessary to have a device that could connect the home to the street as the foundation for living on this land. A house is a private space for living, but as time goes by, the objects that accumulate with family memories become “things.” When these “things” are displayed towards the street, glimpses of life can be seen. In a way, this is a form of expression similar to how hobbies and interests are shared on social media.
When the design process began, I asked the client, a writer, to freely write about their vision of life in the new home. The writing described the lives of individuals, life as a family, the formation of a pseudo-family with friends, and the desire to gradually open the home to the community. These fragments of scenes were developed while incorporating elements and structures from traditional Japanese houses.
Scenes of Life and Elements of Japanese Folk Houses
Folk houses can be considered one of the greatest forms of folk art, symbolizing the culture of everyday life. My aim was to create a standard for modern folk houses, continuing the lineage of Japanese folk houses.
The exterior resembles that of a storehouse, but the eaves are open upward, creating an outward-facing arrangement. The gabled roof will become a symbol of the house, blending into the urban landscape.
Additionally, a large vertical “display of things” that represents the accumulation of family memories and human movement faces the street. This serves as a modern-day version of a traditional town house shopfront, allowing visual interaction with the street, much like an electronic display.
Due to legal regulations and budget constraints, the building structure was kept simple, based on a 3.6-meter grid. The first floor has a “ta-no-ji” (田の字)-shaped floor plan centered around a main pillar, with four divided spaces connected through the main pillar. The second floor is divided into the couple’s bedroom and two children’s rooms, designed to adapt to changes in the family, including pseudo-family members. The “bath-living” layout, where the bedroom and bathroom are connected by a single sliding door, is intended to ensure safety when the children are young and to integrate physical well-being into the act of living. The first floor, intended for public use, has a ceiling height of 3.6 meters, while the second floor has a minimal height, resembling an attic.
On the front side of the building, a “display shelf” serves as the first layer between the street and the home. This shelf will accumulate “things” that hold family memories over time, turning into a “display of things” through the large front window.
Beyond the “display shelf,” the client’s workspace is situated. The “do-ma (土間) studio,” which is separate from the living, dining, and kitchen area, allows for a mental shift for remote work. It also functions as a shopfront, further integrating openness to the community.
The “main pillar (大黒柱)” towering in the center of the house, due to the high ceiling on the first floor, has a large slenderness ratio and bears about one-fourth of the building’s load. A 250-mm-diameter log pillar was used, made from Yoshino cypress, which I happened to find at a timber store. The client’s hometowns in Ehime prefecture and Aichi prefecture were plotted and connected to this site to create a triangle, and the direction of the back-split was set accordingly. It may seem like a small thing, but when the back-split is casually noticed, it might bring thoughts of their respective family homes. This is a subtle accumulation of coincidences, living together with natural objects, such as the Yoshino cypress from Nara prefecture, located between Ehime prefecture and Aichi prefecture.
In the dining area, a “tokonoma-like” space was added to allow flexible responses to changes in the number of family members, including pseudo-families.
Both the first and second floors have lattice ceilings made of 90mm square timbers. This was chosen because the overall design had relatively bold lines and for ease of construction, as the lattice also serves as support for structural plywood.
The “box staircase (箱階段)” leading from the “display shelf” and the “lattice floor” beyond it gently connect the public, semi-public, and private spaces, while also allowing for the circulation of light and air.
On the second floor, another layer called the “shelf for settling in” separates the semi-public and private spaces. The sliding doors beyond this shelf are modeled after the “display of things” at the front of the house, and frosted glass was used to let in light from the north and south while maintaining privacy.
Windows that open to the outside are installed on the south side of each floor. On the first floor, these windows create a second living room that blends with the interior. The boundary between the site and the nursing home to the south is formed by a “Yamato wall fence,” which blocks the view but allows for airflow.
Additionally, the height of the second-floor balcony was designed to be in harmony with the neighboring house, ensuring the building doesn’t close off too much from the community.
The goal was to create a modern Japanese folk house, not with the delicate, industrial beauty of thin and light materials, but with the strength of natural materials and the beauty of craftsmanship at its core.
House A
Location: Setagaya, Tokyo
Category: houses
Design: Aki Hamada Architects (Aki Hamada, Yuki Sazuka)
Structure: Enshu Structural Consultants
Construction: suiga
Textile: Yuki Tsutsumi
Year: 2023
Photo: Kenta Hasegawa

