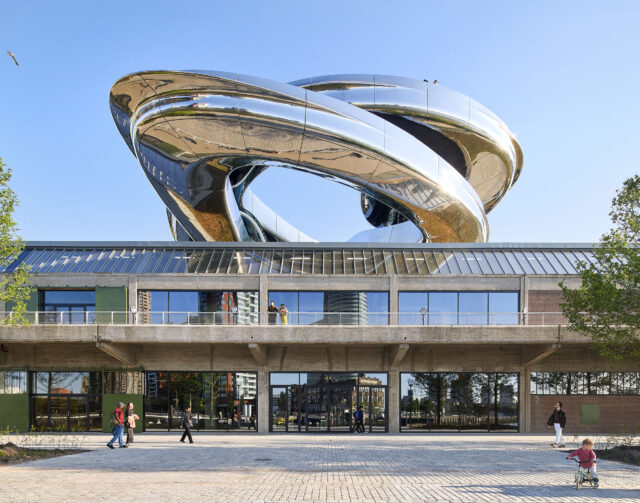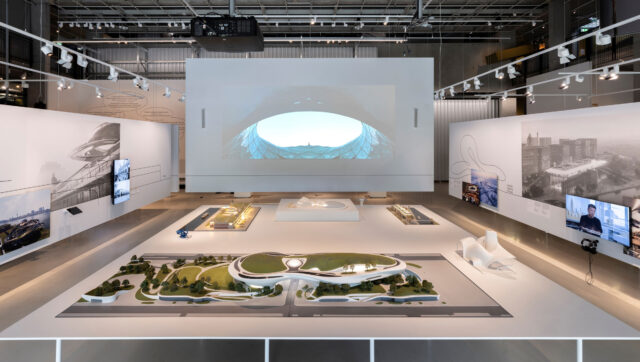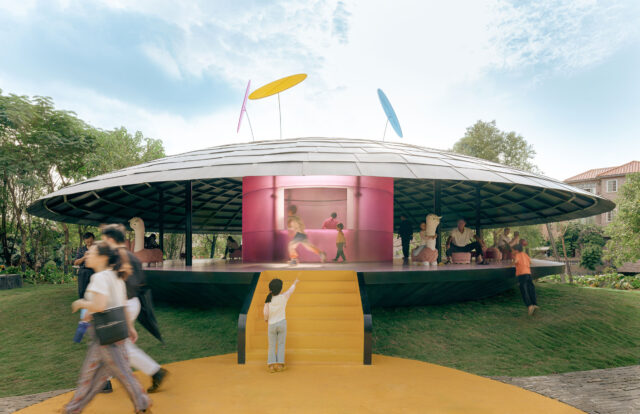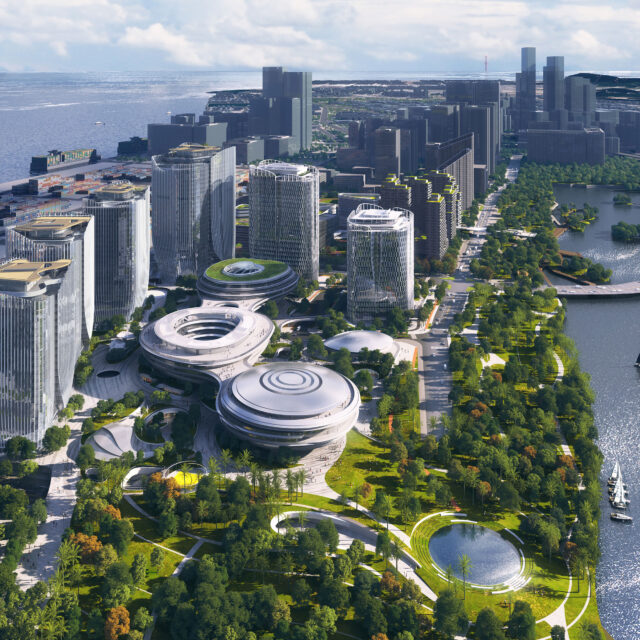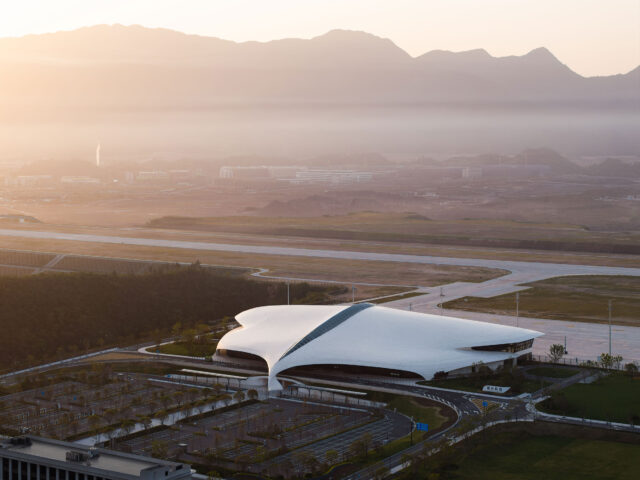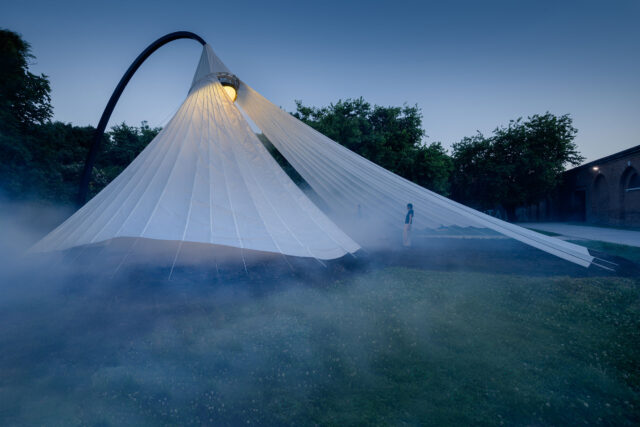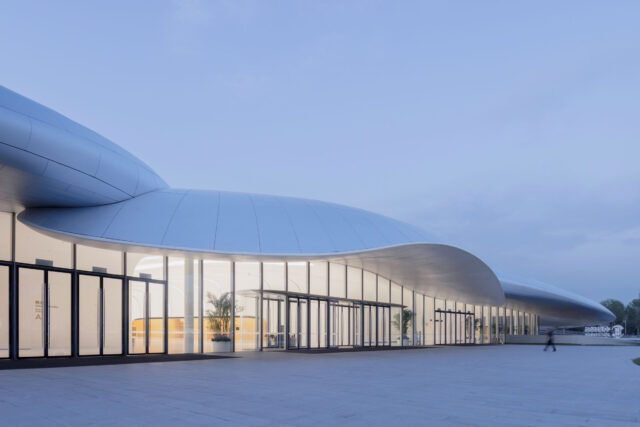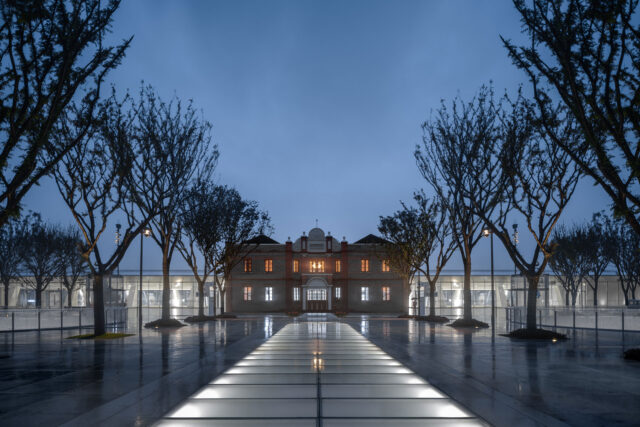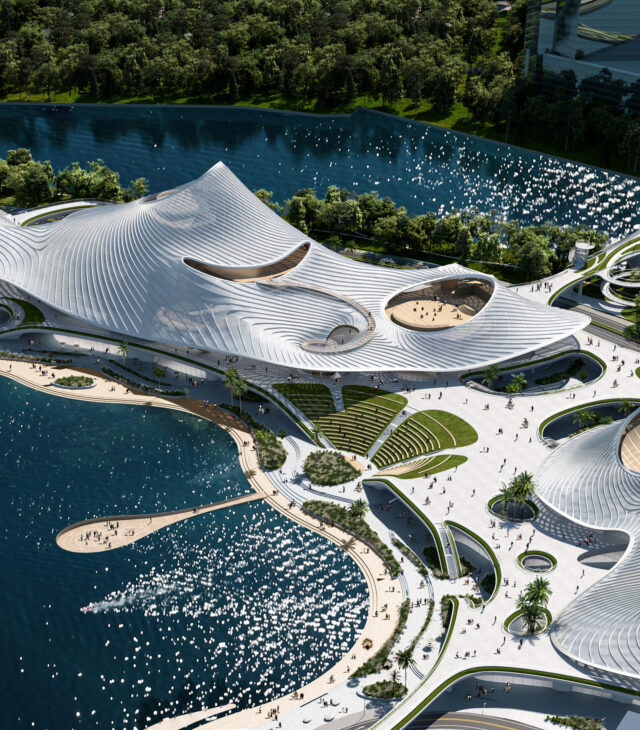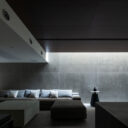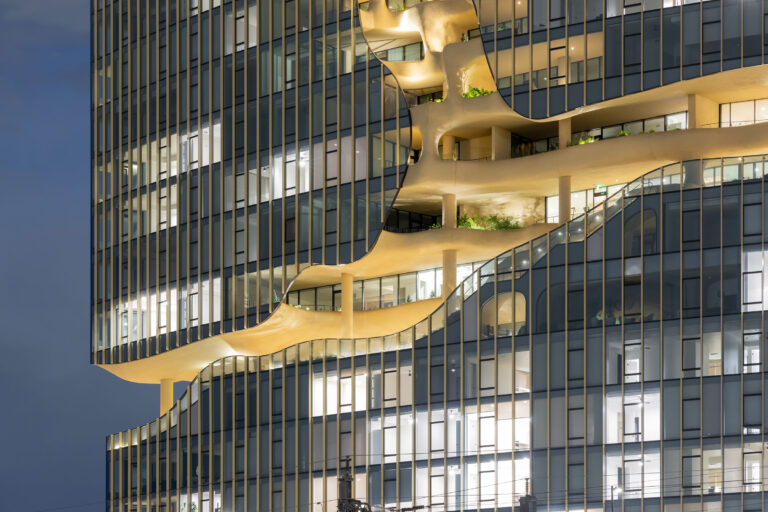
SHARE MADによる、アメリカ・デンバーの「ワン・リバー・ノース」。都市の中心部に建つ低層部に商業施設も備えた集合住宅。都市生活の再考を目指し、地域の特徴的な環境を参照した“亀裂“のような空間を備えた建築を考案。外と内の空間を融合させて自然と建築の境界も曖昧にする




MADが設計した、アメリカ・デンバーの「ワン・リバー・ノース」です。
都市の中心部に建つ低層部に商業施設も備えた集合住宅です。建築家は、都市生活の再考を目指し、地域の特徴的な環境を参照した“亀裂“のような空間を備えた建築を考案しました。そして、外と内の空間を融合させて自然と建築の境界も曖昧にします。
こちらはリリーステキストの翻訳です
マー・ヤンソン / MADアーキテクツが「ワン・リバー・ノース」を発表。デンバーの中心における裂け目のような峡谷。
コロラド州デンバーのリバーノースアート地区(RiNo)の中心近くに位置する新しい複合施設、ワン・リバー・ノース(ORN)の16階建てガラス張りのファサードを、自然の地形が刻み込んだような亀裂が走っています。
単なる集合住宅ではなく、ワン・リバー・ノースは、居住者がまるで山歩きをしているかのように縦方向に歩き回れるランドスケープです。MADのプリンシパルアーキテクトのマー・ヤンソンは述べています。「建物の中にいながら、まるで自然の風景の中にいるような気分になります。まるで峡谷の中に住んでいるような気分になるのです」
居住者が7階から10階まで建物のキャニオントレイルを移動する間、コロラドの丘陵地帯と峡谷の生態系から着想をえて厳選された環境に浸ることができます。道案内となるのは下の通りから聞こえる滝の水音です。ワン・リバー・ノースで、MADは、自然体験を現代建築に統合することで、都市生活を再考しようとしています。没入型の生活体験を創り出すことで、コミュニティを育成し、住民同士や自然界とのつながりを強化します。
この革新的なアプローチは、デンバーという都市の環境条件に対応したものです。デンバーは、都市部を囲む険しい山々や深い峡谷で知られています。市内では、リバーノース・アート地区(RiNo)が最近、目覚ましい変貌を遂げています。かつては工業の中心地でしたが、その後、クリエイター、アーティスト、アウトドア愛好家が集まる活気のある中心地へと変貌を遂げ、彼らが一体となってコロラドの創造性と活動的な文化を活性化しています。
ワン・リバー・ノースは、デンバーの高密度都市型住宅に対するニーズに応えると同時に、安全で歩きやすい近隣地域における健康と利便性を重視したライフスタイルの拡大を提供しています。MADのデザインは、探検、幸福感、そして自然とのつながりを奨励することで、その都市の活発な文化を反映しています。これにより、その都市の住民は、自分たちの周囲や互いとのつながりを強めることができます。
この建物は、16階建てで187戸の賃貸住宅があり、周囲の景観や街並みにシームレスに溶け込む約840㎡の地上階の商業スペースを備えています。外装材や植栽が室内に流れ込み、屋内と屋外のつながりを増強しています。
キャニオンの柔らかな表面は、自然浸食から着想を得て、スロットキャニオンを想起させるようにデザインされた4層からなるアメニティ空間です。この空間は、建物の塊のクリーンで幾何学的なラインと対照的なものとなるよう、MADによって設計されました。この施設には、約1,200㎡を超える造園されたテラスがあり、まるで空間に浮かんで見えます。このテラスからは、この街で最も素晴らしい景色のいくつかを楽しむことができ、また、水辺の要素が、居住者と自然環境との強い結びつきを育んでいます。ファサードを貫く峡谷のようなストラクチャーは、屋内と屋外の空間を融合させ、自然と建築の境界を曖昧にすることで、没入感のある自然な体験を生み出しています。
峡谷からインスパイアされたアメニティエリアには、屋外の座席、共有スペース、フィットネス施設があり、すべてが交流を深め、有意義なつながりを育むように設計されています。コロラド州の多様な生物群系からインスピレーションを得て創り出されたランドスケープデザインは、州の自然環境と四季折々に変化する独特な植生を反映しています。このランドスケープは、時間とともに緑が繁茂し、峡谷のような特徴を豊かな生き生きとした環境に変えるために、レジリエントのある植物種を慎重に選定して設計されています。これにより、住民の体験が向上するとともに、周囲のコミュニティにも貢献します。
建物のファサードを登るように伸びるキャニオンは、地上17階の高さにある造園された屋上テラスで最高潮に達します。このアルプスにインスパイアされた空間には、ロッキー山脈とデンバーのスカイラインを遮るものなく一望できるプール、スパ、ガーデンが備わっています。
ワン・リバー・ノースは、居住者の心身の幸福を促進するという取り組みを称える名誉ある認定であるFitwel認証を取得しました。この認定は、世界で1,000件にも満たない建物にしか授与されていないもので、複合用途開発に対するプロジェクトの革新的なアプローチを反映しています。入念に厳選された没入感のある生活体験を提供し、コミュニティ意識を育むことで、ワン・リバー・ノースは、人間の健康とウェルネスに焦点を当てた都市生活の新たなスタンダードを打ち立てます。
すでにリバーノース・アート地区やデンバー全体にとって欠かせないランドマークとなっているワン・リバー・ノースは、自然、ライフスタイル、利便性、コミュニティを現代的な居住体験にシームレスに統合するという複合ビルというタイプの新しい視点を提供しており、今後も多くの人々を魅了していくことでしょう。「私たちの立体的な都市空間を想像してみてください」と、マー・ヤンソンは説明します。「高層オフィスビルや高層ホテルが、スカイガーデン、渓谷、滝を導入する。このヴィジョンでは、未来の都市はもはやコンクリートの箱の集合体ではなく、人と自然を統合し、つなげる場所となるのです」
ワン・リバー・ノースは単に住むだけの場所ではありません。都市環境と自然界の境界が消え、生き生きと過ごせる場所なのです。
以下の写真はクリックで拡大します


























以下、リリーステキストです。
Ma Yansong/MAD Architects Unveil One River North: A Cracked-Open Canyon in the Heart of Denver.
A crack of natural terrain carves through the 16-story glass facade of One River North, (ORN), a new mixed-use development near the center of Denver, Colorado’s River North Art District (RiNo).
More than just an apartment building, One River North is a vertical landscape for its residents to wander as if hiking in the mountains. “Imagine living in a building yet feeling as though you’re immersed in a natural landscape—like living within a canyon itself,” says MAD Principal Architect, Ma Yansong.
As residents traverse the building’s canyon trail from the 6th to the 9th floor, they become immersed in curated environments inspired by Colorado’s foothill and canyon ecosystems, guided by the sounds of cascading water that is audible from the street below. With One River North, MAD seeks to reimagine urban living by integrating natural experiences into modern architecture, creating immersive living experiences that foster community and strengthen residents’ connections to each other and the natural world.
This innovative approach is in response to the environmental conditions of Denver, a city known for the rugged mountains and deep canyons that surround its urban area. Within the city, the River North Art District (RiNo) has recently experienced a remarkable transformation. Once an industrial hub, it has since evolved into a thriving center for creators, artists, and outdoor enthusiasts that together reinvigorate the creative and active culture of Colorado.
One River North addresses Denver’s need for high-density urban housing while offering an expanded lifestyle centered on wellness and accessibility in a safe, walkable neighborhood. MAD’s design reflects the city’s active culture by encouraging exploration, well-being, and a connection to nature that strengthens its residents’ ties to their surroundings and to one another.
The building features 187 rental units spread across 15 floors, along with a 9,000-square-foot ground-floor retail space that seamlessly blends into the surrounding landscape and streetscape. Exterior materials and plantings flow into the interior, reinforcing the connection between indoors and outdoors.
The soft surfaces of the Canyon—a carved-out, four-story amenity space inspired by natural erosion and designed to evoke a slot canyon, were designed by MAD to contrast the clean geometric lines of the building’s massing. This feature includes over 13,000 square feet of landscaped terraces that appear to hang in open space, offering some of the city’s most breathtaking views, along with water elements that foster a strong connection between residents and the natural environment. The canyon-like structure running through the facade creates an immersive, natural experience, merging indoor and outdoor spaces and blurring the boundaries between nature and architecture.
The canyon-inspired amenity area includes outdoor seating, shared rooms, and fitness facilities, all designed to cultivate engagement and foster meaningful connections. Drawing inspiration from Colorado’s diverse biomes, its landscape design reflects the state’s natural conditions and unique plant life which change over the course of the four seasons. The landscape has been thoughtfully curated with resilient plant species to ensure that, over time, the greenery will flourish, transforming the canyon-like feature into a lush, thriving environment that enhances the residents’ experience and contributes to the surrounding community.
The Canyon climbs across the building’s facades to culminate at a landscaped rooftop terrace 16 stories above street level. This alpine-inspired space features a pool, spa, and garden that provide unobstructed views of the Rocky Mountains and the Denver skyline.
One River North has earned Fitwel certification, a prestigious recognition that highlights its commitment to promoting the physical and mental well-being of its residents. This certification, awarded to fewer than 1,000 buildings worldwide, reflects the project’s innovative approach to mixed-use development. By offering a thoughtfully curated, immersive living experience that emphasizes placemaking and fosters a sense of community, One River North sets a new standard for urban living focused on human health and wellness.
Already an unmissable landmark for the River North Art District and Denver at large, One River North offers a fresh perspective on the mixed-use building type—seamlessly integrating nature, lifestyle, convenience, and community into a contemporary residential experience—that will surely inspire many more to come. “Imagine our three-dimensional urban spaces,” Ma Yansong explains, “where high-rise office buildings and high-rise hotels introduce sky gardens, canyons, and waterfalls. In this vision, the future city is not just made of concrete boxes anymore; it becomes a place that integrates and connects people with nature.”
One River North is more than just a place to live — it is a place to thrive, in which the boundaries between the urban environment and the natural world disappear.
■建築概要
One River North
Denver, Colorado
2019-2024
Typology: Residential, Retail.
Site Area: Approx. 28,198 sf
Building Area: Approx. 342,674 sf
Principal Partners: Ma Yansong, Dang Qun, Yosuke Hayano
Design Team: Jon Kontuly, Flora Lee, Peng Xie, Edwin Cho, Horace Hou, Yunfei Qiu, Evan Shaner, Shawna Chengxiang Meng
Client: The MAX Collaborative
Owner: The Max Collaborative, Uplands Real Estate Partners, Zakhem Real Estate Group
Architectural Design: MAD Architects
Executive Architect: Davis Partnership Architects
Contractor: Saunders Construction
Interior designer: The Interior Studio at Davis Partnership Architects
Structural Engineer: Jirsa Hedrick
MEP Engineer: ME Engineers
Landscape: Davis Partnership Architects
Civil Consultant: Kimley-Horn
Photography: Iwan Baan, Parrish Ruiz De Velasco and Vic Ryan


