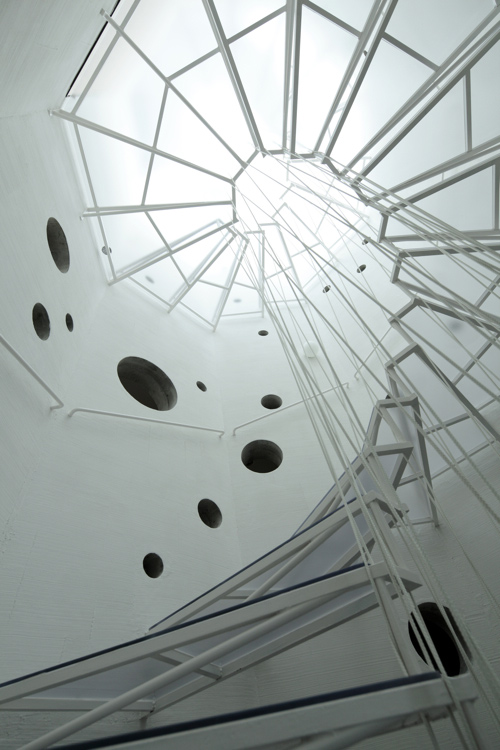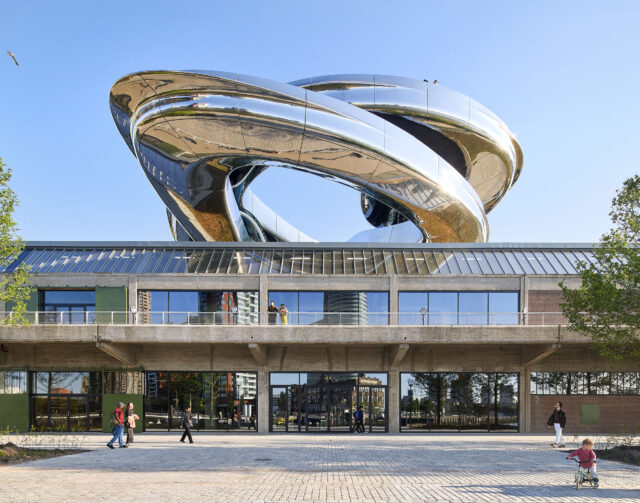
SHARE MVRDVによる、オランダの「トリポリス・パーク」。アルド・ファン・アイクの晩年作品の改修と増築。歴史的建築に敬意を払いながら変化した環境への対応も意図し、既存の背後に“ランドスクレイパー”を配置する計画を考案。記念碑的建物の不動産価値も再確立させる




MVRDVが設計した、オランダの「トリポリス・パーク」です。
アルド・ファン・アイクの晩年作品の改修と増築です。建築家は、歴史的建築に敬意を払いながら変化した環境への対応も意図し、既存の背後に“ランドスクレイパー”を配置する計画を考案しました。そして、記念碑的建物の不動産価値も再確立させました。
こちらはリリーステキストの翻訳です
トリポリス・パークが完成:アルド・ファン・アイクの最後の作品がオフィス・ランドスクレーパーによって改修され、保護される
トリポリスパークの建設は、著名なオランダ人モダニズム建築家アルド・ファン・アイクが手がけた最後のプロジェクトのひとつを改修と変容させるもので、完成しました。開発業者フローの代理として、MVRDVは、ファン・アイクのオリジナルのデザインに沿って、登録文化財である3棟のうち2棟を復元し、さらに、隣接する高速道路A10から発生する騒音や粉塵から、隣接するファン・アイク設計の「アムステルダム孤児院」を含む複合施設を守るために、敷地の端に沿って12階建ての「ランドスクレイパー」を追加しました。新しい建物は、歴史的建築物との関係において慎重に配慮されており、敬意を払って距離を保っています。その結果、新旧が出会う場所には魅力的な中間の空間が生まれ、その上空には橋が架かり、古い建物と新しい建物をつなげています。
トリポリスの建設は、11,000㎡、8,000㎡、6,000㎡の3棟の特異なオフィスビルからなるもので、ファン・アイクの傑作であるアムステルダム孤児院と密接な繋がりがあります。1960年に完成したこの孤児院は、構造主義運動の最も重要なプロジェクトのひとつでしたが、1986年にはすでに取り壊しの危機にさらされていました。孤児院を救うための国際的なキャンペーンが成功し、アムステルダム市当局は隣接する土地を開発業者に提供することを申し出ました。ただし、アルドとハンニー・ファン・アイクが新しいオフィスコンプレックスを設計するという条件付きでした。1994年、新しいデザインが完成し、トリポリスは孤児院の象徴的な救世主としてその生涯をスタートさせました。
MVRDVの設計は、この歴史の次のステップとなります。オリジナルのトリポリスは商業的に成功せず、長年空き状態となっていました。その一方で、トリポリスの敷地に隣接する新しいオンランプ(※進入路のこと)を含む高速道路A10の拡張工事が間近に迫っており、騒音や公害の増加が懸念されていました。1980年代の孤児院と同様に、トリポリスの建物も、その将来を確保するために介入が必要となりました。アーカイブ調査とファン・アイクの相続人との緊密な協力関係を経て、MVRDVのデザインは建物のファサードをオリジナルの状態ではなく、さらに一歩進んだ状態、すなわちファン・アイクの初期のデザインに復元しました。例えば、ファサードは現在、全面的に木材で覆われており、1990年代にトリポリの開発業者が要求した安価な木材と御影石の組み合わせとは異なります。建物の多色使いの窓枠もそのまま残されています。
内部では、改修により、階段や自然石の床などの特徴的な要素はそのまま残されていますが、オフィスが会議や共同作業のためのスペースとしてますます重要視されるようになった現代の基準に合わせるよう、建物も適応させています。仕切り壁が取り除かれ、建物が以前よりも区切られた状態ではなくなりました。また、さまざまな改修によって建物はより持続可能なものとなっています。屋上は現在、より集中的に利用されており、緑化やパビリオンが設置され、複合施設のすべての利用者が交流できる場となっています。また、この空間はイベントにも使用可能です。ソーラーパネルも導入されており、この開発プロジェクトはBREEAM Outstandingの持続可能性認証を取得するのに貢献しています。
このプロジェクトは単なる改修にとどまりません。敷地の端には「ザ・ウィンドウ」と呼ばれる12階建てのランドスクレーパーがA10に可能な限り近づけて建てられ、高速道路と敷地の残りの部分との間に防護壁を形成しています。34,000㎡のオフィスビルの格子状の南側ファサードには、大きな長方形の窓が切り取られており、元のトリポリス複合施設を眺めることができるようになっています。これにより、このプロジェクトの歴史的側面が強調されています。建物の反対側では、北側のファサードがトリポリスの建物に対して遊び心を持って応じており、複雑な形状を「共鳴」させるように凹んだデザインになっています。この介入により、起伏のある内部空間が生まれ、新旧の建物をつなぐブリッジが、エキサイティングで低騒音の中間スペースとなります。
「歴史的建造物の取り壊しは、特にそれが高層ビルが立ち並ぶビジネス街にある場合、常に簡単な選択肢となります」と、MVRDVの共同設立者であるヴィニー・マースは述べています。「トリポリス・パークは、現代のオフィスに対する人々の期待に応えると同時に、遺産保護へのアプローチを提供しています。この建物は、新たな高密度化と、アムステルダム・ザウダスでの開発の継続を組み合わせています。それはファン・アイクの意図を単に模倣するのではなく、まるで時間の新たな層を作るかのように新たな意図を生み出しています。そしてそれは、アルドが私が学生の頃に教えてくれたように、建築における美の主要な源の一つである、中間領域を讃えています」
トリポリス・パークにより、ヴァン・エイクの記念碑は現在のオフィス賃貸市場に再確立され、Uberと法律事務所のデ・ブラウ・ブラックストーン・ウェストブルックという2つの一流テナントを引きつけたことがその証拠です。今後数年間、トリポリスのオリジナルの建物の3つ目の改修工事が継続される予定です。ズイダスの他の地域や近くの地下鉄駅から歩行者用通路やサイクリングロードで簡単にアクセスできるこの敷地の緑化も継続され、アルド・ファン・アイクが1960年と1994年に設計した建物が保護・保存された公園のようなキャンパスが形成されることになります。
以下の写真はクリックで拡大します





















































以下、リリーステキストです。
Tripolis Park is complete: Aldo van Eyck’s final work renovated and protected by an office landscraper
The construction of Tripolis Park, which renovates and transforms one of the last projects completed by the celebrated Dutch modernist architect Aldo van Eyck, is complete. On behalf of developer Flow, MVRDV restored two of the three listed heritage buildings in line with Van Eyck’s original designs and added a 12-storey “landscraper” along the edge of the site to shelter the complex (which includes Van Eyck’s Amsterdam Orphanage next door) from noise and dust generated by the adjacent A10 highway. The new building is careful in its relationship with the heritage buildings, keeping a respectful distance so that an exciting in-between space emerges where the two meet, with bridges crossing overhead to connect old and new.
The creation of Tripolis, a trio of idiosyncratic office buildings of 11,000, 8,000, and 6,000 square metres, was inextricably linked to Van Eyck’s masterpiece, the Amsterdam Orphanage. Completed in 1960, the orphanage was one of the most important projects of the Structuralist movement, yet by 1986 it was already threatened with demolition. A successful international campaign was launched to save the orphanage, and the municipality of Amsterdam offered the adjacent land to the developer – on the condition that Aldo and Hannie van Eyck should design the new office complex. In 1994, their new design was completed, and thus Tripolis began its life as the symbolic saviour of the orphanage.
MVRDV’s design makes the next step in this history. The original Tripolis did not prove commercially successful, standing empty for years. Meanwhile an upcoming expansion of the adjacent A10 highway, which includes a new on-ramp right alongside the Tripolis site, threatened to bring increased noise and pollution. Like the orphanage in the 1980s, the Tripolis buildings, in turn, needed an intervention to ensure their future. Following archival research and close collaboration with Van Eyck’s heirs, MVRDV’s design has restored the buildings’ facades not to their original state, but one step better: to Van Eyck’s initial designs. For example, the facades are now fully clad in wood, unlike the cheaper wood and granite combination requested by the Tripolis developer in the 1990s. The building’s multi-coloured window frames are also retained.
Inside, the renovation keeps characteristic elements such as the staircases and the natural stone floors, but it also adapts the buildings to bring them in line with modern standards, where offices are increasingly seen as spaces for meeting and collaborating. Dividing walls have been removed, so that the building is less compartmentalised, while various interventions make the building more sustainable. The roofs are now used more intensively, with greenery and pavilions that enable interaction between all users of the complex and which can be used for events. Solar panels are also introduced, helping the development achieve BREEAM Outstanding sustainability certification.
The project isn’t just a renovation, however: a 12-storey landscraper known as “The Window” stands on the edge of the plot, pushed as close as possible to the A10, to form a protective wall between the highway and the rest of the site. A large rectangular window has been cut from the gridded south facade of the 34,000-square-metre office building, offering a view upon the original Tripolis complex to emphasise the project’s heritage aspects. On the other side of the building, the northern facade responds playfully to the Tripolis buildings, indented by an “echo” of their complex shapes. This intervention creates an undulating interior, an exciting, low-noise intermediate space where bridges connect the old and new buildings.
“Demolition of heritage is always the easy option, especially if it is located in a business district dominated by high-rise buildings,” says MVRDV founding partner Winy Maas. “Tripolis Park offers an approach to protecting heritage that at the same time meets people’s expectations for an office today. It combines this with new densification, a continuation of the development at Amsterdam Zuidas, that doesn’t copy Van Eyck’s intention, but creates a new one, like a new layer in time. And it celebrates the in-between which, as Aldo explained to me when I was a student, is one of the main sources of beauty in architecture.”
With Tripolis Park, Van Eyck’s monument is re-established within the current office rental market, evident in the fact that it has attracted two prestige tenants in Uber and law firm De Brauw Blackstone Westbroek. In the coming years, work will continue on the third of the original Tripolis buildings. The greening of the site, which will be easily accessible via walking and cycling paths from the other parts of the Zuidas and the nearby metro station, will also continue, forming a park-like campus in which Aldo van Eyck’s buildings – from 1960 and 1994 alike – are sheltered and preserved.
■建築概要
Project Name: Tripolis Park
Location: Amsterdam, The Netherlands
Year: 2018–2023Client: Flow Development
Size and Programme: 61,000m2 Offices, Public amenities
───
Credits
Architect: MVRDV
Founding Partner in charge: Winy Maas
Director: Gideon Maasland
Associate Design Director: Gijs Rikken
Project Leader: Rik Lambers, Bob de Rijk
Design Team: Steven Anton, Roxana Aron, Guido Boeters, Teodora Cirjan, Joao Viaro Correa, Guillermo Corella Dekker, Karolina Duda, Cas Esbach, Valentina Fantini, Rico van de Gevel, Piotr Janus, Nika Koraca, Urszula Kuczma, Claudia Mainardi, Sanne van Manen, Rugile Ropolaite, Irgen Salianji, Maxime Sauce, Claudia Storelli, Karolina Szostkiewicz, Laurens Veth, Olesya Vodenicharska, Mark van Wasbeek, Mariya Badeva, Rebecca Fiorentino, Nefeli Stamatari, Michele Tavola,
Aleksandra Wypior
Visualisations: Antonio Luca Coco, Luca Piattelli, Kirill Emelianov, Pavlos Ventouris, Francesco Vitale
Copyright: MVRDV Winy Maas, Jacob van Rijs, Nathalie de Vries
───
Partners
Co-architect: Powered by EGM
Contractor: G&S Bouw
Project coordination: Toussaint Project Management
Landscape architect: Deltavormgroep
Structural engineer: Van Rossum Raadgevende Ingenieurs
Installations consultancy: Arcadis
MEP: Bosman Bedrijven
Cost calculation: BBN
Building Physics & Environmental Advisor: DGMR
Interior architect: Concrete
















