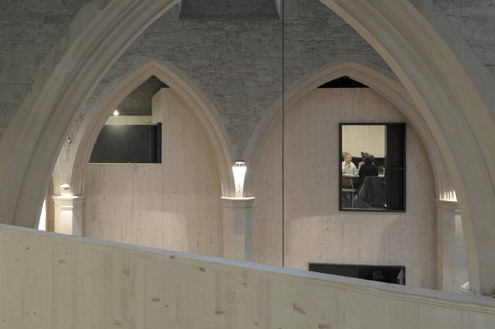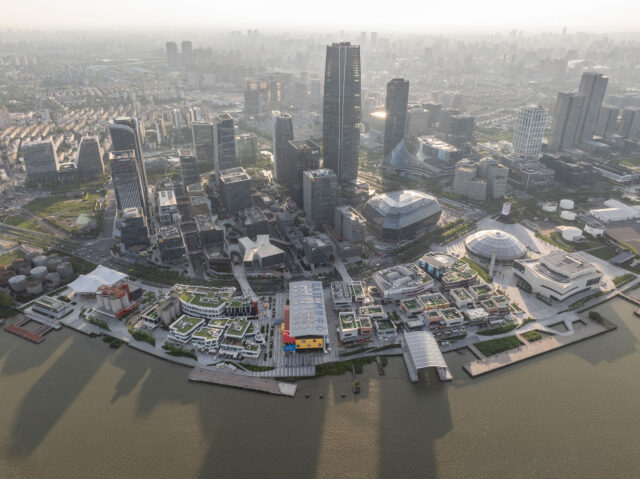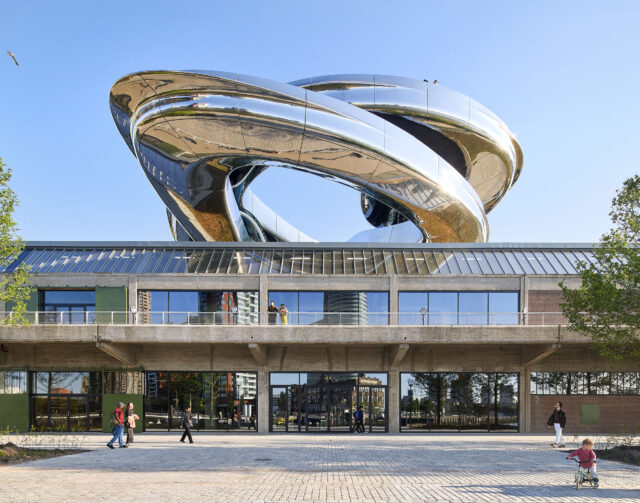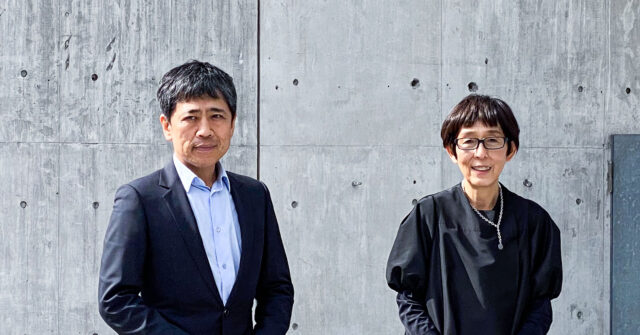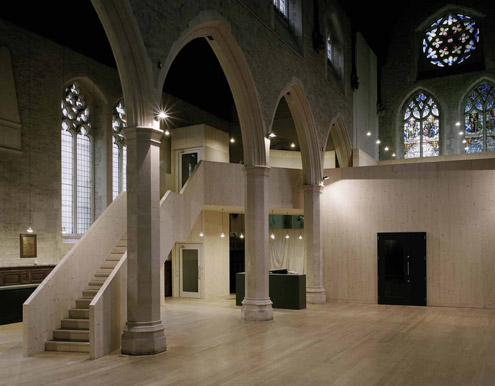
SHARE ダウ・ジョーンズ・アーキテクツによる”ガーデン・ミュージアム”
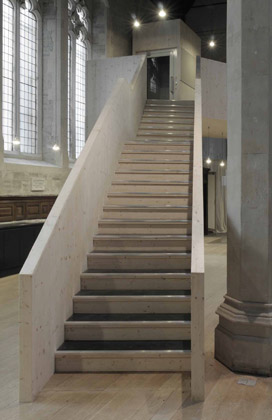
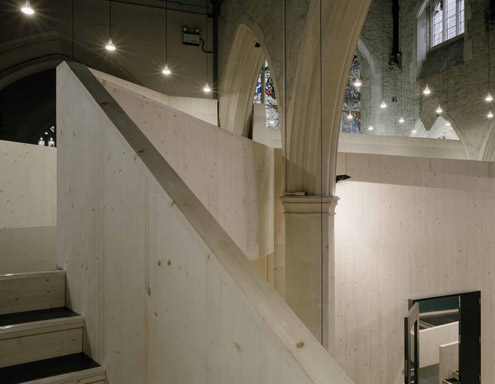
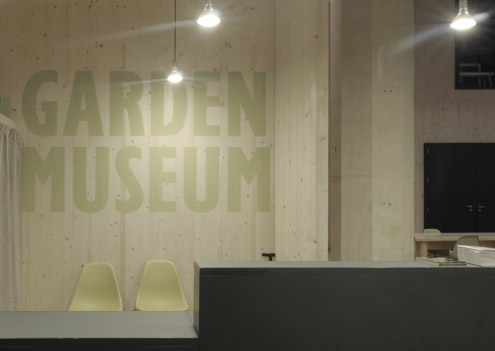
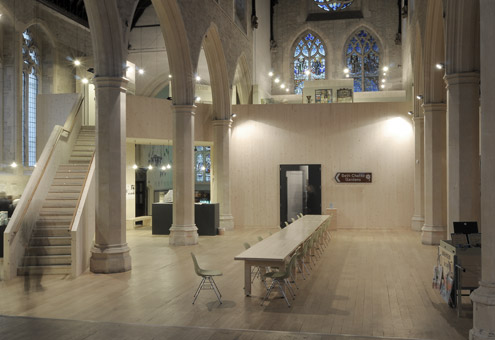
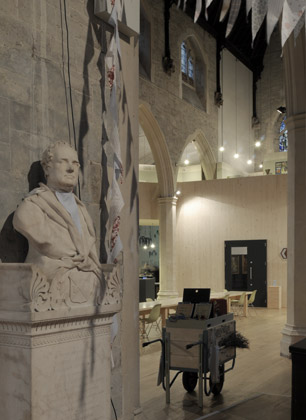
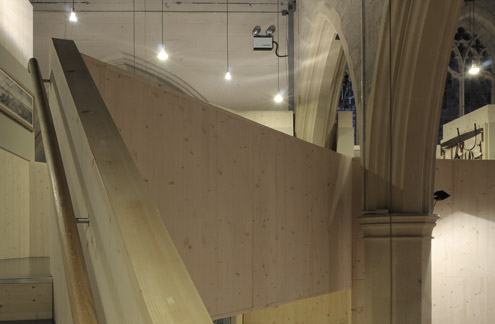
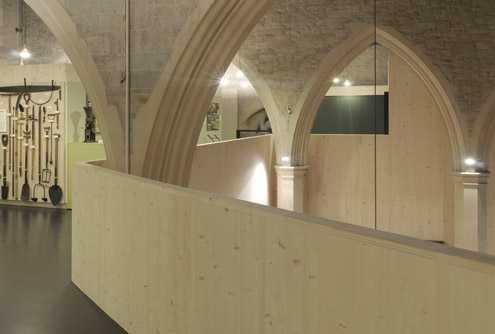
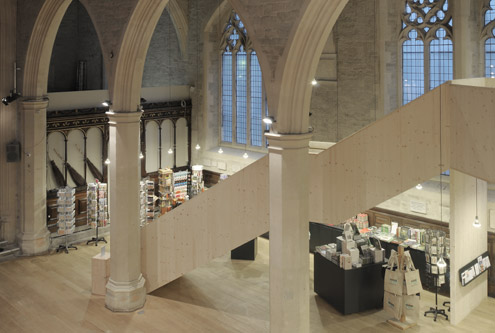
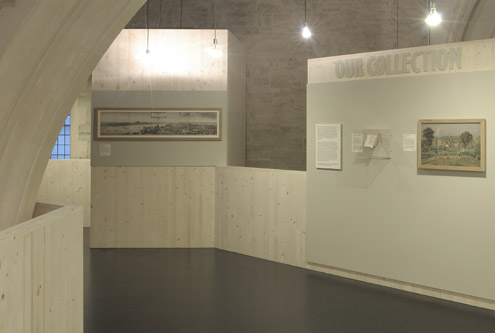
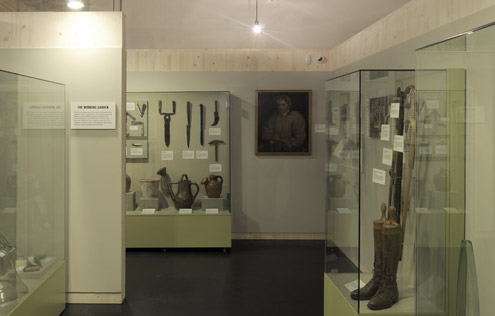
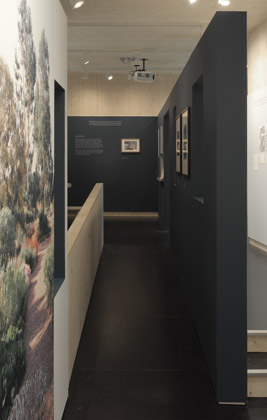
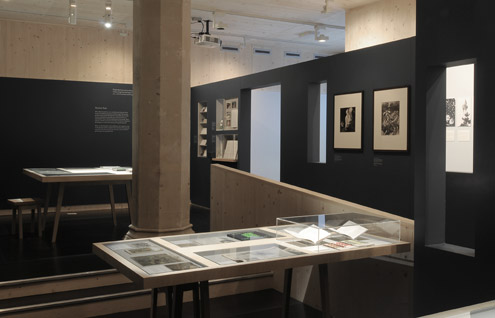
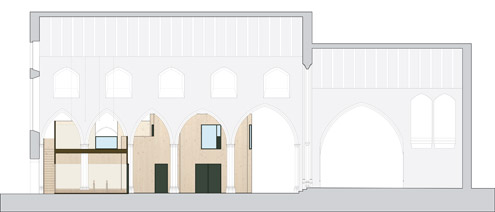
以下、建築家によるテキストです。
GARDEN MUSEUM
Our proposal creates a belvedere within the existing church. This two storey timber structure provides the museum with three new dedicated spaces; a temporary exhibition space at ground floor, and a gallery for the permanent collection and an education room at first floor level. These new spaces leave the nave of the church free for the wide range of cultural events that the museum hosts.
Belvedere literally means ‘beautiful view’, and they have been a feature of garden architecture for centuries. The idea of making a belvedere within the church is an appropriate analogy as we are providing a new perspective of a known place.
The new building is an entirely free-standing timber structure that wraps around the existing stone columns and weaves through the arches of the church. It is made of pre-fabricated farmed softwood and is an ecological and sustainable mode of construction. The pre-fabrication method allows for very strong yet thin and light sections of wall that enable the dramatic forms to be realised.
The resulting new building is one which enhances the drama of the existing space, and through its form and use of natural light encourages movement into the heart of the space from where the whole museum is legible. The elevated galleries move you through the existing architecture of the church in such a way that creates a theatrical relationship between the old and the new; and provide a new vista of the museum and its collection.

