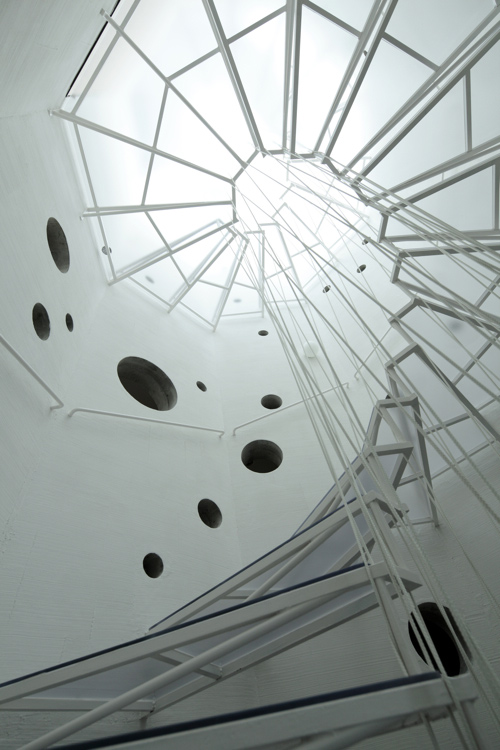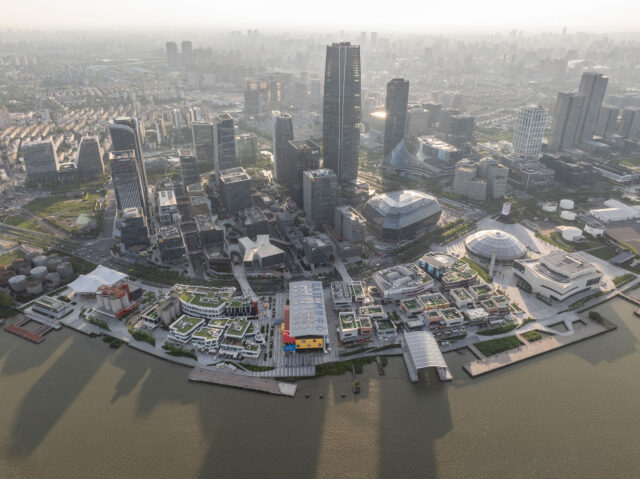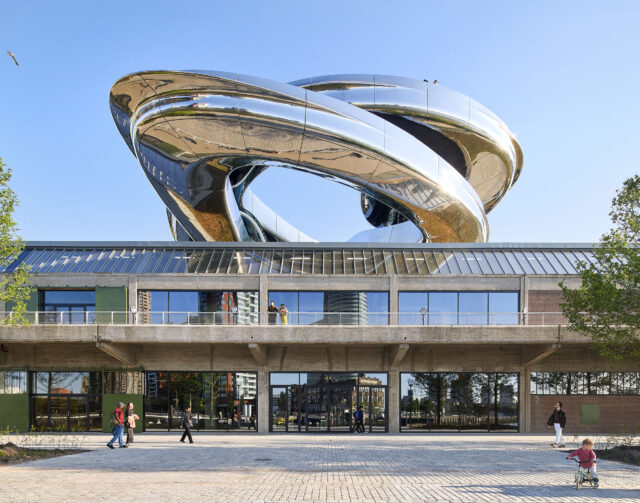
SHARE ザハ・ハディド・アーキテクツとビューロー・キューブ・パートナーズによる、セルビアの「ニコラ・テスラ博物館」。歴史ある工場建築を改修して発明家の博物館にする計画。施設に必要な循環性と機能性の向上を意図し、既存の壁や床を切り欠いて“三次元球形のヴォイド”空間をつくる


ザハ・ハディド・アーキテクツとビューロー・キューブ・パートナーズによる、セルビア・ベオグラードの「ニコラ・テスラ博物館」です。
歴史ある工場建築を改修して発明家の博物館にする計画です。建築家は、施設に必要な循環性と機能性の向上を意図し、既存の壁や床を切り欠いて“三次元球形のヴォイド”空間をつくります。
こちらはリリーステキストの翻訳です(文責:アーキテクチャーフォト)
ザハ・ハディド・アーキテクツ(ZHA)とビューロー・キューブ・パートナーズがニコラ・テスラ博物館デザインコンペで勝利
新しいニコラ・テスラ博物館のための匿名デザインコンペティションの結果、審査員は、ザハ・ハディッド・アーキテクツ(ZHA)とセルビアのビューロー・キューブ・パートナーズが共同で提出したデザインを選びました。
先見性のある発明家でありエンジニアであったニコラ・テスラは、電気工学と技術への画期的な貢献により、現代の世界を形作りました。交流電流の開発で最もよく知られているテスラのイノベーションには、テスラコイルの発明、無線通信の初期の進歩、そしてラジオやレーダー技術の基礎となるコンセプトも含まれています。1880年代から1900年代初頭にかけてのテスラの仕事は、今日に至るまでエネルギー、通信、テクノロジーの分野における発展に影響とインスピレーションを与え続けています。
新しいニコラ・テスラ博物館は、ベオグラードの歴史的なミラン・ヴァパ製紙工場を、テスラの遺産を称える文化的な目的地にリノベーションします。また、この都市の建築遺産を保存し、地元住民や観光客のためのさまざまな新しい公共スペースを創出します。
ベオグラードの実業家ミラン・ヴァパによって建設され、1924年に同国初の近代的な工場として開業した製紙工場は、約10年前に閉鎖されるまで貨物会社の倉庫として使用されていました。この建物は、ベオグラード文化遺産保護協会により、その文化的価値の重要性を鑑みて保護されてきました。ニコラ・テスラ博物館としての改修工事は、ベオグラード・ウォーターフロントが資金提供しています。
1920年代の構造物の適応的な再利用により、その産業遺産が保存されると同時に、屋内外のスペースを市街地からのアクセスも向上した先進的な文化施設としてアップグレードさせるでしょう。
この博物館のデザインは、テスラの磁場と無線エネルギー伝送に関する研究に基づいています。磁気力と相互接続性のコンセプトを反映したデザインには、この敷地で最も目を引く旧工場の煙突から放射状に伸びるダイナミックな楕円曲線が組み込まれています。
工場の西側ファサードに新たに設けられた円形の開口部は、来館者を13,400㎡の博物館の中心に位置する歴史的な煙突に支えられた3層吹き抜けの中央アトリウムへと導くパブリックエントランスとなります。
建物が博物館として引き続き機能するために、循環性と機能性を向上させる目的で、旧工場の内部を区切る壁に楕円形断面の開口部が設けられます。これらの開口部は、一連の三次元球形のヴォイドを定義し、西側のエントランスからアトリウムを通り、美術館の東端にあるテスラ記念碑まで続く拡張されたパースペクティブを生み出しています。
博物館の2階ギャラリーでは、歴史的な遺物、インタラクティブな展示、没入型のプレゼンテーションが組み込まれています。また、一時的なギャラリーでは、常に変化する展示やイベントのプログラムが開催され、リピーターにも新たな体験を約束します。
1200万ボルトの変圧器を備えた没入型のテスラ電子変圧器ギャラリーは、人々の想像力をかき立て、テスラのパイオニア精神を紹介します。この博物館には、カフェ、多目的ホール、サヴァ川のパノラマビューが楽しめる屋上レストランなどの来館者向け設備も備わっています。
建物の外では、ニコラ・テスラ広場が市の新しいパブリックスペースとして提供されます。テスラの電磁界のコンセプトにインスピレーションを得たこの広場の流れるような小道、庭園、プラザは、アクセス性を向上させ、ベオグラード・ウォーターフロントや市の交通網とつながります。
再生可能エネルギーや地熱エネルギーの利用に加え、パッシブデザインにより環境への影響を最小限に抑えながら、製紙工場の修復では歴史的なファサード、アーチ型天井、石造りの壁を保存し、市の最も重要な文化施設のひとつとしてふさわしい構造体にアップデートしました。
以下の写真はクリックで拡大します





以下、リリーステキストです。
Zaha Hadid Architects (ZHA) and Bureau Cube Partners win the Nikola Tesla Museum design competition
Following the anonymous design competition for the new Nikola Tesla Museum, the jury selected the design submitted by the team of Zaha Hadid Architects (ZHA) working with Bureau Cube Partners of Serbia.
Visionary inventor and engineer, Nikola Tesla shaped the modern world with his groundbreaking contributions to electrical engineering and technology. Best known for his development of alternating current electricity, Tesla’s innovations also include the invention of the Tesla coil, early advancements in wireless communication, and concepts that laid the groundwork for radio and radar technology. Tesla’s work, spanning from the 1880s to the early 1900s, continues to influence and inspire developments in energy, communications and technology to this day.
The new Nikola Tesla Museum renovates Belgrade’s historic Milan Vapa Paper Mill into a cultural destination celebrating Tesla’s legacy while preserving the city’s architectural heritage and creating a variety of new public spaces for local residents and visitors.
Built by Belgrade industrialist Milan Vapa and opened in 1924 as the nation’s first modern factory, the paper mill was decommissioned and used as the storage facility of a freight company until being abandoned approximately a decade ago. The building has been protected for its cultural importance by the Belgrade Institute for the Protection of Cultural Monuments. Its renovation as the Nikola Tesla Museum is funded by Belgrade Waterfront.
The adaptive reuse of the 1920’s structure will preserve its industrial heritage whilst upgrading its indoor and outdoor spaces as a leading cultural venue with improved accessibility from the city.
The museum’s design draws on Tesla’s research into magnetic fields and wireless energy transfer. Informed by concepts of magnetic forces and interconnectivity, the design incorporates dynamic elliptical curves radiating from the old factory chimney, the site’s dominant feature.
A new circular opening in the factory’s western facade will be the public entrance leading visitors to the triple-height central atrium anchored by the historic chimney at the heart of the 13,400 square metre museum.
To enhance circulation and functionality in the building’s continued life as a museum, ellipsoidal sectional openings will be carved within the walls that divide the old factory’s interior. These openings define a series of three-dimensional spherical voids that create an extended perspective viewed from the western entrance, through the atrium and terminating at the Tesla memorial at the eastern end of the museum.
The museum’s first floor galleries incorporate historical artifacts, interactive displays and immersive presentations, while temporary galleries will host an ever-changing programme of exhibitions and events, ensuring a new experience for returning visitors.
Featuring a 12-million-volt transformer, the immersive Tesla Electronic Transformer Gallery will capture imaginations and showcase Tesla’s pioneering spirit. The museum’s visitor amenities also include a cafe, a multipurpose hall and rooftop restaurant offering panoramic views of the Sava River.
Outside the building, Nikola Tesla Square will serve as a new public space for the city. Inspired by Tesla’s concepts of electromagnetic fields, the square’s flowing pathways, gardens and plazas will enhance accessibility and connect with Belgrade Waterfront as well as the city’s transportation network.
Minimising ecological impact through passive design in addition to the use of renewable and geothermal energy, the paper mill’s restoration preserves its historic facades, vaulted ceilings and masonry, while updating its structure to serve as one of the city’s most important cultural destinations.
■建築概要
Project Team
───
Client: Belgrade Waterfront
───
Zaha Hadid Architects (ZHA)
ZHA Project Director: Manuela Gatto
ZHA Project Team: Besan Abudayah, Thomas Bagnoli, Armando Bussey, Alicia Hidalgo, Panos Ioakim, Jung Yeon Kwak, Catherine McCann, Yevgeniya Pozigun, Houzhe Xu, Zixin Ye
ZHA Smart Museum Design: Uli Blum, Danial Haziq
ZHA Sustainability Team: Bahaa Alnassrallah, Aditya Ambare, Carlos Bausa Martinez, Abhilash Menon, Disha Shetty, Jing Xu
───
Bureau Cube Partners (BCP)
BCP Project Director: Milan Raskovic
BCP Project Team: Danijela Bakic, Milos Bojinovic, Nadica Davidovic, Ana Maria Gaspar, Milena Ivanovic, Milena Kalinic, Sasa Kostic, Sanja Kostic, Bojana Maksimovic, Zora Pajcin, Aleksanda Stevanovic, Ana Suman, Nikola Umicevic, Sara Vasic, Stefan Jovanovic
───
Sustainability Engineering: Max Fordham
Structural Engineering (New additions): Lanik I. S.A
Structural Engineering (Restoration): DB Engineering d.o.o
MEP Engineering: Conventus Consultants d.o.o
Lighting Designer: Lichtvision Design Ltd
Visualisers: Xuniverse, Norviska, 3D Point d.o.o






















