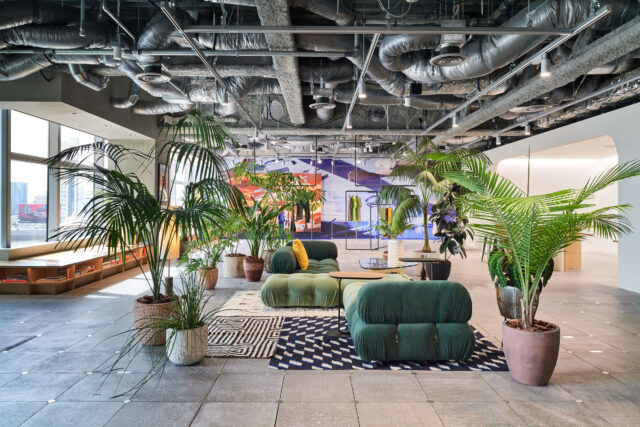
SHARE トラフ建築設計事務所による、東京・世田谷の店舗「包丁と砥石 ひとひら」。海外の専門店への卸も行う店。外国からの訪問も見据え、お重のような島什器などで“日本的な丁寧さ”を感受できる空間を構築。売場と工房の間に設けた小窓やハイカウンターで顧客とスタッフの交流も促す




トラフ建築設計事務所が設計した、東京・世田谷の店舗「包丁と砥石 ひとひら」です。
海外の専門店への卸も行う店の計画です。建築家は、外国からの訪問も見据え、お重のような島什器などで“日本的な丁寧さ”を感受できる空間を構築しました。また、売場と工房の間に設けた小窓やハイカウンターで顧客とスタッフの交流も促します。店舗の場所はこちら(Google Map)。
日本全国の職人が手掛けた製品を販売する包丁と砥石の店、ひとひらの新店舗の計画。
三軒茶屋の昔ながらの居酒屋などが軒を連ねる繁華街の一角に、研ぎ直しもできる工房と海外の包丁専門店へ出荷準備ができるオフィスを備えた店舗が求められた。
奥行きのある区画に対して、手前を売場、奥を工房とオフィスのエリアとした。建築の前面空地を活かし、オーニングを設置して道行く人を呼び込みやすくした。
店内は、片側の壁一面に包丁を陳列し、もう片方の壁面には砥石をならべ、中央は島状の什器でイベントでも使いやすいフレキシブルなレイアウトとした。売場中央はモルタル仕上げ、包丁棚とカウンター周りをフローリングとし、縁側のように感じさせる。海外からの顧客や取引先の包丁店のオーナーの来店も見据え、日本的な丁寧さが感じられる造作による空間を計画した。
包丁棚では、製品を美しく見せるために、照明の光が刃物に反射しないように慎重に角度を決定した。多彩な表情を見せる砥石は、石の表情が映えるよう水平の棚に陳列している。お重と呼ぶ島什器は分割でき、イベントに合わせて段数と配置を変えることができる。また、売場の小窓を通じて、工房内の研磨機による作業が垣間見える。
以下の写真はクリックで拡大します





















以下、建築家によるテキストです。
日本全国の職人が手掛けた製品を販売する包丁と砥石の店、ひとひらの新店舗の計画。
三軒茶屋の昔ながらの居酒屋などが軒を連ねる繁華街の一角に、研ぎ直しもできる工房と海外の包丁専門店へ出荷準備ができるオフィスを備えた店舗が求められた。
奥行きのある区画に対して、手前を売場、奥を工房とオフィスのエリアとした。建築の前面空地を活かし、オーニングを設置して道行く人を呼び込みやすくした。
店内は、片側の壁一面に包丁を陳列し、もう片方の壁面には砥石をならべ、中央は島状の什器でイベントでも使いやすいフレキシブルなレイアウトとした。売場中央はモルタル仕上げ、包丁棚とカウンター周りをフローリングとし、縁側のように感じさせる。海外からの顧客や取引先の包丁店のオーナーの来店も見据え、日本的な丁寧さが感じられる造作による空間を計画した。
包丁棚では、製品を美しく見せるために、照明の光が刃物に反射しないように慎重に角度を決定した。多彩な表情を見せる砥石は、石の表情が映えるよう水平の棚に陳列している。お重と呼ぶ島什器は分割でき、イベントに合わせて段数と配置を変えることができる。また、売場の小窓を通じて、工房内の研磨機による作業が垣間見える。
カウンターの一部はハイカウンターとし、顧客とスタッフの間のコミュニケーションを促す場所を作った。カウンター上部のオリジナルペンダント照明は三重の和紙を用い、柔らかな光で店内を演出する。
コミュニケーションを大切に、来客がゆっくりと時間を過ごせる空間を目指した。
■建築概要
所在地:東京都世田谷区
主要用途:物販店舗、オフィス
施工:クリキンディ、福井工房
照明計画:BRANCH LIGHTING DESIGN
音響:WHITELIGHT SOUNDSYSTEM
延床面積:138.25㎡
設計期間:2024年4月~8月
施工期間:2024年9月~11月
写真:長谷川健太
| 種別 | 使用箇所 | 商品名(メーカー名) |
|---|---|---|
| 内装・床 | 売場 床 | オークフローリングt12りゃんこ貼り W55xL909(IOC) |
| 内装・造作家具 | 売場 什器 | オーク突板貼り |
| 内装・造作家具 | 売場 ハイカウンター | オーク突板貼り |
※企業様による建材情報についてのご意見や「PR」のご相談はこちらから
※この情報は弊サイトや設計者が建材の性能等を保証するものではありません
A design plan for Hitohira, a new shop selling Houchou (Japanese knives) and whetstone made by craftsmen from all over Japan. Located on a busy street in Sangenchaya, among old-fashioned sake shops, a store that features a workshop for re-sharpening and an office that functions as a shipping base, sending items to overseas Houchou specialty stores is sought.
The space is designed to have the sales area at the front, and the workshop and office area in the back.
Utilizing the ample open space in front of the site, we positioned the awning to catch the eye of traffic on the street.
Inside the store, the display wall on the side displays Houchous, and wall on the other side has whetstones. The center of the island fixture expands the flexibility of the layout, enabling its use for events. The center of the sales area is finished with mortar and the area around Houchou shelves and the counter is covered with flooring to evoke the feeling of an “Engawa” in visitors. The space was crafted with a sense of Japanese precision to appeal to visiting customers and Houchou store owners from overseas.
Much attention was given to the lighting angle to ensure the lighting did not reflect off the Houchou blades and ensure a beautiful setting. The whetstones, each with their unique textures, are displayed on the horizontal shelves, and this enhances the beauty of the stones. The island fixtures called “Oju (Japanese traditional lunch boxes) can be divided, and the number of boxes and layouts can be reconfigured according to the needs of each event. In addition, through a small window in the sales area, visitors can get a glimpse of the work carried out by the sharpening machine in the workshop.
Part of the counter was provided as a high counter to encourage communication between visitors and staff. The original pendant lighting above the counter is made from triple-layered washi paper, which provides lighting with a soft glow throughout the store.
We aimed to create a space that values communication and where visitors can spend their time in a leisurely way.
HITOHIRA
Building Site: Setagaya, Tokyo
Principle use: Shop,Office
Production: kurikindi / LIFE Works
Credit: Lighting design: BRANCH LIGHTING DESIGN / Sound: WHITELIGHT SOUNDSYSTEM
Total floor area: 138.25m2
Design period: 2024.04-08
Construction period: 2024.09-11
Photo: Kenta Hasegawa



















