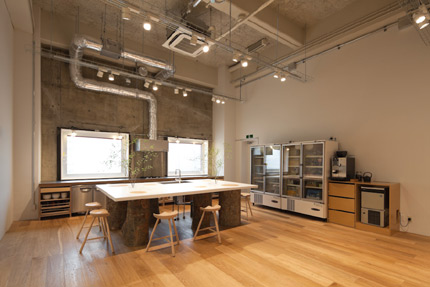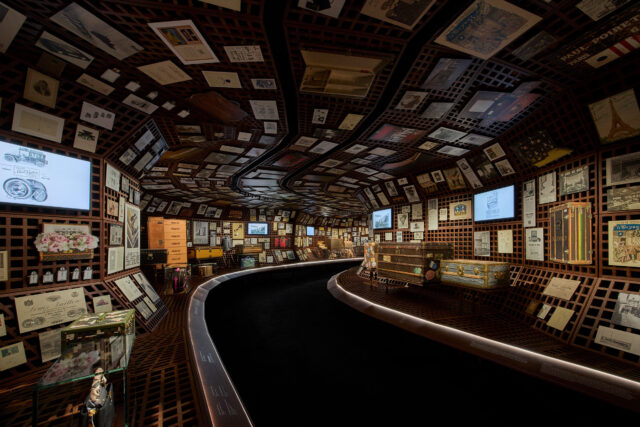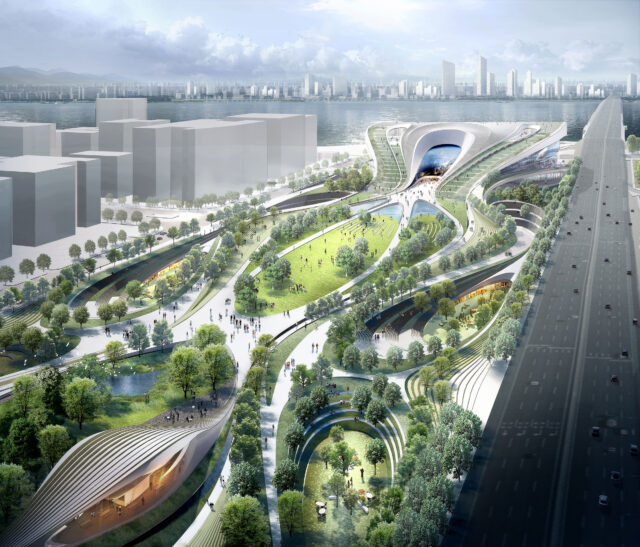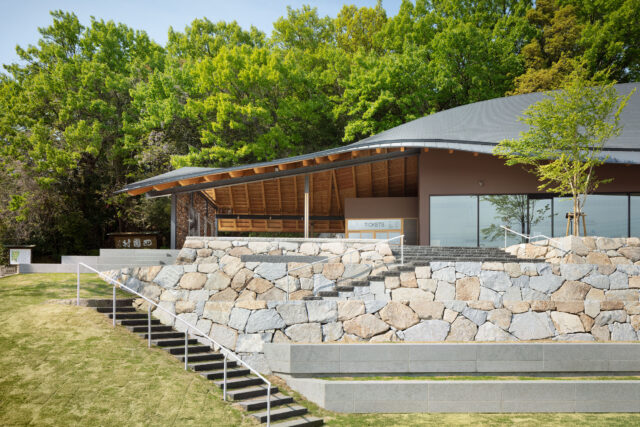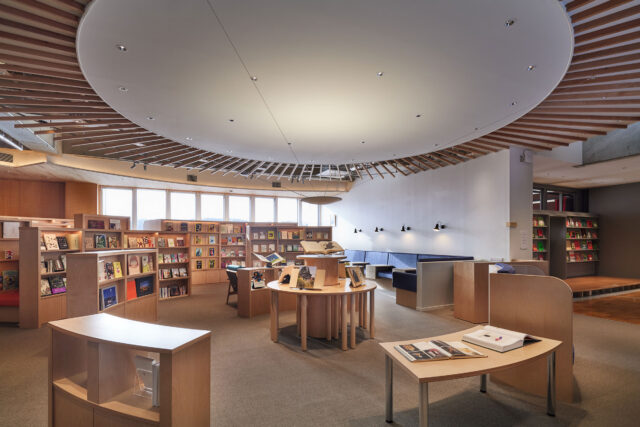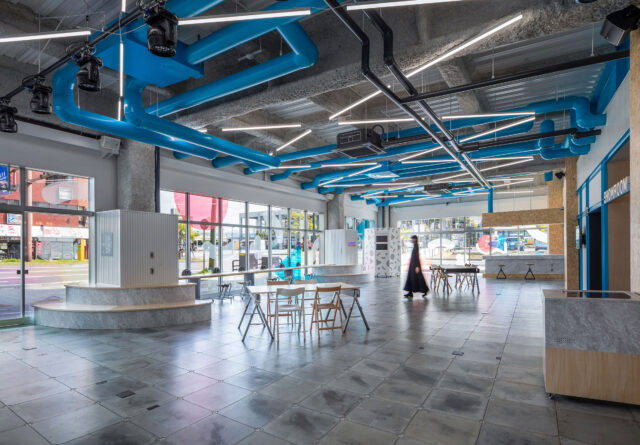
SHARE へザウィック・スタジオによる、韓国・ソウルの、コンベンションセンターの再設計。国内で有名な会議および展示の施設を再定義する計画。ファサードと在り方を対象とし、イベントの無い時でも人々を惹きつける文化的な目的地を志向。多様な活動を許容する“ディスプレイケース”の様な建築を考案



へザウィック・スタジオによる、韓国・ソウルの、コエックス・コンベンションセンターの再設計です。
国内で有名な会議および展示の施設を再定義する計画です。デザイナーは、ファサードと在り方を対象とし、イベントの無い時でも人々を惹きつける文化的な目的地を志向しました。そして、多様な活動を許容する“ディスプレイケース”の様な建築を考案しました。
ヘザウィック・スタジオはコンペにより設計者に選ばれました。また、完成は、2029年を予定しています。
こちらはリリーステキストの翻訳です(文責:アーキテクチャーフォト)
ヘザウィック・スタジオが、ソウルのコエックス・コンベンションセンター再設計のコンペで勝利
ヘザウィック・スタジオが、ソウルのコエックス・コンベンションセンターの目的とファサードを再考するコンペの勝者に選ばれました。このプロジェクトは、韓国で最も有名な会議および展示の目的地の一つの顔を再定義する機会です。韓国貿易協会(KITA)との協力のもと、そのデザインは現在の画一的なガラスのストラクチャーを、絶えず変化するソウルの精神を反映した集いの場へと変貌させます。
コエックスの新たなヴィジョン
現在、コエックスは全長350メートルにわたり広がっていますが、その外観はほとんど印象に残らず、この建物が国の貿易、文化、そしてイノベーションの中心地であるという役割を伝えることができていません。スタジオの受賞デザインは、「驚異の部屋(Cabinet of Curiosities)」という発想に着想を得た大胆なコンセプトを導入し、会議センターを探索するための目的地、そして正式なイベントに参加していないときでもこの地域を訪れる理由となる場所へと変えます。
このデザインでは、さまざまな大きさのモジュール式の「ボックス」が外観に沿って積み重ねられており、それらは展示、公共との交流、会議機能のための絶えず変化する空間として機能します。目標は、素材を最大限に再利用して、開かれた、魅力的で、見逃せない新しい外観を作り出し、現在のストラクチャーの要塞のような外観から脱却することです。
ヘザウィック・スタジオのエグゼクティブ・パートナー兼グループリーダーであるスチュアート・ウッドは、次のように述べています。
「人々を集める場所であるにもかかわらず、皮肉なことに、ほとんどのコンベンションセンターは威圧的で歓迎されない雰囲気を持ち、しばしば公共の活動が欠如しています。私たちのデザインは、コエックスを根本的に再発明し、地元の人々と観光客の両方を惹きつける、ソウルの新たな文化的な目的地へと生まれ変わらせます。
多様で独創的なこの『ディスプレイケース』のデザインは、アート、パフォーマンス、食、エンターテインメント、自然をキュレーションする無限の可能性を提供し、ソウルの創造力を真に表現するものです。私たちは、コエックスが開かれた、活気にあふれ、常に文化に繋がる、抗いがたい魅力を持つ場所になることを望んでいます」
コンベンションを超えて
美的な変貌を超えて、このプロジェクトは建物を周囲の地域とより自然に一体化させることを目指しています。1階部分は公共空間として再構築され、訪問者と地元の人々の両方が滞在し、探索したくなるような多様なアクティビティを提供する場として設計されます。この新しい公共空間は隣接する公園とつながり、イベントに参加しているかどうかにかかわらず、江南のコミュニティにとっての集いの場を提供します。
上層階には、新たな屋内および屋外空間が設けられ、公式イベントを支援するとともに、一般の人々にもスカイガーデンや展望デッキへのアクセスを提供し、ソウル市街や漢江の広大な眺望を提供します。この体験は、大規模なイベントが開催されていない時でも、常に文化に繋がり、魅力を保つよう設計されています。
核心にある持続可能性
このスタジオの提案は、持続可能性への強い取り組みを取り入れており、コエックスが将来の環境基準を満たすだけでなく、それを上回ることを保証します。プロジェクトは以下を優先事項としています。
・素材の再利用を最大化すること
・エネルギー効率を高めること
・屋内外の環境快適性を向上させること
・訪問者および利用者全体のウェルビーイングを促進すること
2029年の完成が予定されているこのプロジェクトは、スタジオが韓国で展開する拡大中のポートフォリオに加わるものであり、そこには漢江にあるノドゥル島の再構築や、江南地区におけるハンファ・ギャラリアの新たなヴィジョンも含まれています。
以下の写真はクリックで拡大します




以下、リリーステキストです。
Heatherwick studio wins competition to redesign Coex convention centre in Seoul
Heatherwick studio has been selected as the winner of the competition to reimagine the purpose and facade of the Coex convention centre in Seoul. The project is an opportunity to redefine the face of one of the most prominent conference and exhibition destinations in South Korea. In collaboration with the Korea International Trade Association (KITA), the design will transform the current generic glass structure into a gathering place reflecting the forever-changing spirit of Seoul.
A New Vision for Coex
Currently, Coex spans 350 metres, with a largely unremarkable facade that fails to communicate the building’s role as a hub for trade, culture, and innovation for the country. The studio’s winning design introduces a bold concept inspired by the idea of a “Cabinet of Curiosities,” turning the conference centre into a destination to explore and a reason to come to the area even when not attending a formal event.
The design features modular ‘boxes’ of varying sizes stacked along the exterior, serving as ever-changing spaces for exhibitions, public engagement, and conference functions. The goal is to maximise material reuse to create a new facade that is open, engaging and unmissable – breaking away from the fortress-like appearance of the current structure.
Stuart Wood, Executive Partner and Group Leader at Heatherwick studio, said:
“Ironically for places that bring people together, most conventions centres feel imposing and uninviting and are often devoid of public activity. Our design will radically reinvent Coex to become a new cultural destination for the city of Seoul that attracts both locals and visitors alike.
Varied and unusual our ‘display case’ design offers endless potential to curate art, performance, dining, entertainment, nature and is a true representation of Seoul’s creative power. We want Coex to become an irresistible place that is open, dynamic and always culturally relevant.”
More than conventions
Beyond its aesthetic transformation, the project aims to integrate the building more seamlessly into the surrounding area. The ground floor will be reimagined as a public space, designed to offer a mix of activities that invite both visitors and locals to stay and explore. This new public realm will connect with the adjacent park giving the community of Gangnam a gathering space, whether attending an event or not.
At the upper levels, new indoor and outdoor spaces will support official events while also offering public access to a sky garden and viewing deck, providing expansive views of Seoul and the Han River. The experience is designed to remain relevant and exciting even when no major events are taking place at the venue.
Sustainability at the core
The studio’s proposal incorporates a strong commitment to sustainability, ensuring that Coex not only meets but exceeds future environmental standards. The project prioritises:
・Maximising material reuse
・Enhancing energy efficiency
・Improving indoor and outdoor environmental comfort
・Fostering overall well-being for visitors and occupants
Slated to complete in 2029, the project joins the studio’s growing portfolio in South Korea, which includes the reimagination of Nodeul Island on the Han River and a new vision for Hanwha Galleria in the district of Gangnam.

