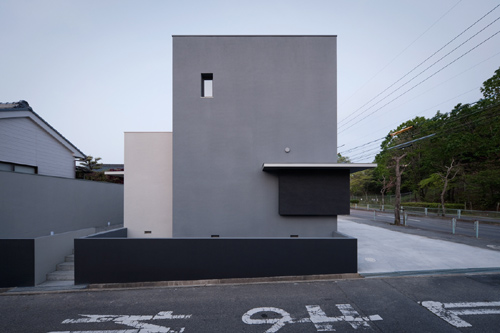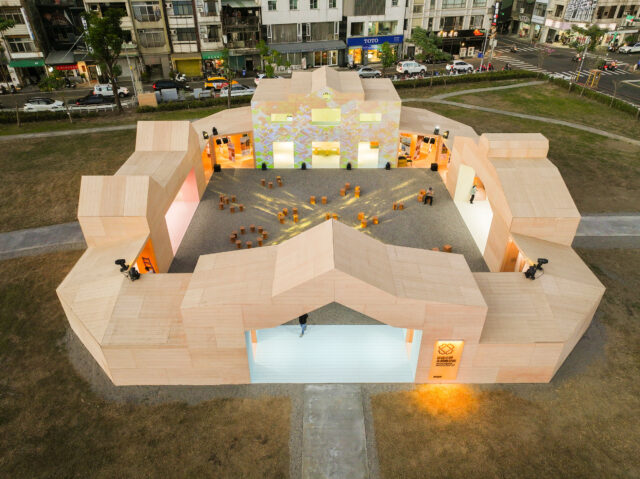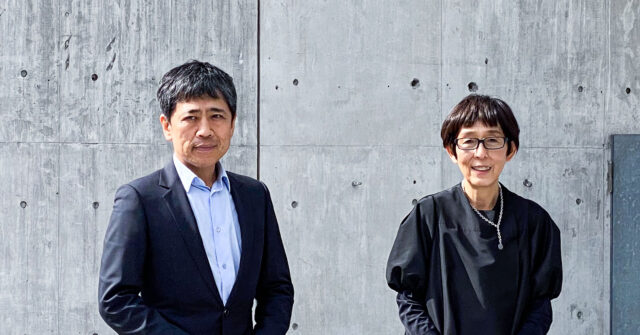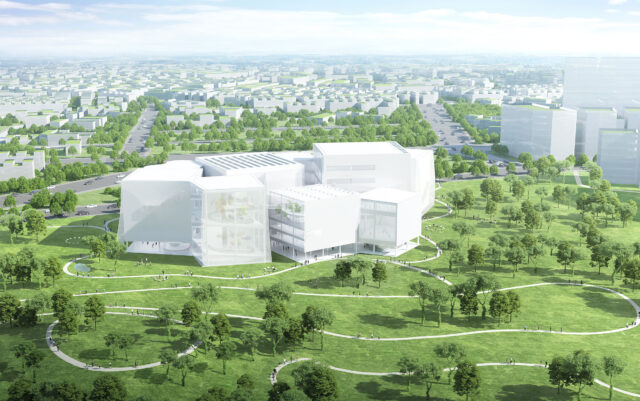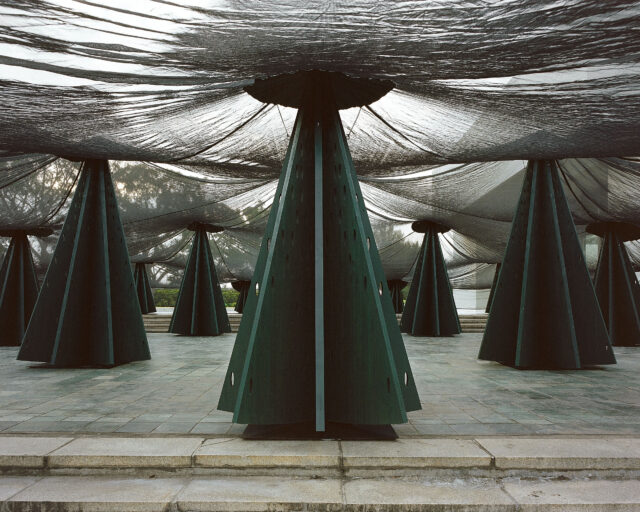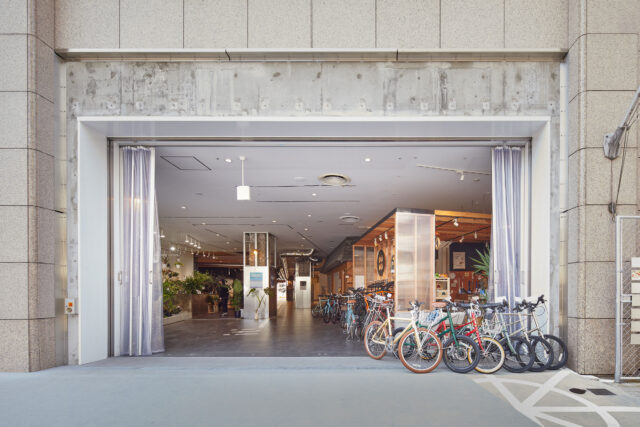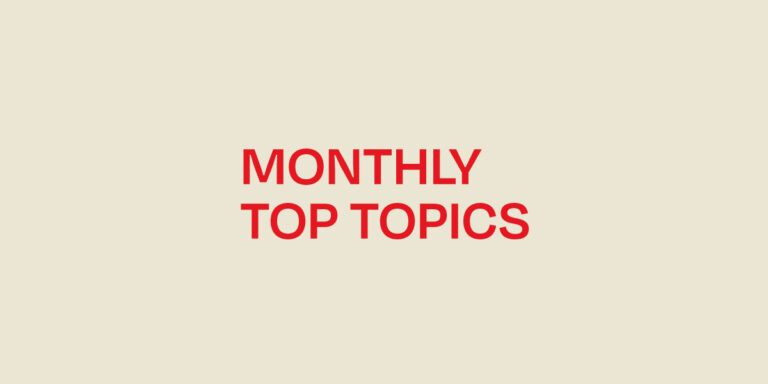
SHARE MVRDVとEKUOによる、台湾・竹北の「マーケット・キューブ」。市場を中心に飲食や展示などの多様な用途を融合する施設。訪問者の出会いを促す為、天井の高い適応力のある空間を積層して円滑な動線で繋げる構成を考案。シンプルで柔軟性のある造りは将来の改修工事の回避も意図



MVRDVとEKUOが設計している、台湾・竹北の「マーケット・キューブ」です。
市場を中心に飲食や展示などの多様な用途を融合する施設です。建築家は、訪問者の出会いを促す為、天井の高い適応力のある空間を積層して円滑な動線で繋げる構成を考案しました。また、シンプルで柔軟性のある造りは将来の改修工事の回避も意図しています。
こちらはリリーステキストの翻訳です(文責:アーキテクチャーフォト)
将来を見据えた、垂直方向の柔軟性:竹北にあるMVRDVの「マーケット・キューブ」は、市場建築の進化における次の段階を予見しています。
MVRDVは、台湾・竹北における、市場とフードホールを文化的な空間と融合させた新しい建物を設計するコンペティションに勝利しました。頭前渓のそばでひときわ目を引くこのプロジェクトは、多様な用途を組み合わせることで、新しい市場の建物を都市内の目的地となる場所にします。変化する需要に適応できる開放的で柔軟なフロアを積み重ねたことで、この建物は都市の凝縮装置として機能し、市場の進化における次の段階として構想されています。この未来志向のヴィジョンは、その名称にも反映されています。マーケット広場はマーケット・キューブとなります。
台湾北部に位置する竹北は、台湾で最も成長の著しい都市のひとつです。シリコンバレーのような新竹サイエンスパークに近接していることに大きく後押しされて、この都市は、大量の若手専門職、主に若い家族を惹きつけています。鄭朝方市長の主導のもと、竹北市役所は、市民のますます豊かになる層に対して、利便性と人気のある目的地の両方を提供できる市場の建物を構想しました。このプロジェクトは、竹北と新竹を結ぶ主要な橋が架かる地点、頭前渓沿いの目立つ場所に計画されており、市内における重要なランドマークとなっています。
このチャレンジに応えるため、MVRDVと共同設計者のEKUOは、市場のタイポロジーの歴史を調査しました。道端の野菜トラックや市場広場から、現代のスーパーマーケットやフードコートに至るまでを対象としています。この調査によって、現代のタイポロジーが提供する効率性と利便性の向上と、かつての台湾のストリートマーケットに見られた多機能で社会的な特性との間に緊張関係があることが明らかになりました。近年の開発では、さまざまな手法を通じて、そうした過去の体験を再び参照しようとする試みがなされています。
マーケット・キューブ(地元では、リバーバンク1とも呼ばれる)は、この流れの中で新たなアプローチを取り、伝統的な市場のためのプラットフォームを提供しつつ、美食、さらには社会的・レジャー的機能を融合させています。これは、階層間に摩擦のない、視認性の高い動線を設けることで実現されており、利便性と体験性が理想的に組み合わさったものとなっています。オープンプランのフロアを積み重ねた構造には、市場やフードコート、託児所や子ども向けの遊び場、展示・公演スペースが設けられ、さらに屋上には農業の展示や各種アクティビティのためのパヴィリオンが配置されます。建物の幅広い屋外テラスへは、外観を這うように上っていく2組のエスカレーターでアクセスでき、それによって各階を独立して開放・閉鎖することが可能になります。これにより、すべての機能を同じ開館スケジュールに縛ることなく、昼間は各機能が相乗効果を発揮し、建物全体が夜遅くまで活気を保つことが可能になります。
「マーケットキューブは、さまざまな体験を集約する凝縮器のようなものです」MVRDVの共同設立者であるヴィニー・マースは語ります。「この建物には、わずかな数の異なる階層と機能しかありませんが、それらが連携して機能することで、非常に多くの組み合わせを生み出すことができます。子どもと一緒にフードコートで昼食をとり、その後子どもを託児所に預けて果物や野菜の買い物をする親の姿を想像してみてください。あるいは、市場でおいしいものを見て回る前に、展示に惹かれて足を踏み入れる若い都市生活者を想像してみてください。あるいは、屋上の農業展示と、その下の階での公演を見学するために訪れる学校の団体を想像してみてください。さまざまな組み合わせがこの建物の魅力を高め、その結果、建物は常に賑わうことになります」
そのシンプルさと柔軟性のおかげで、この建物は今後数十年の予測不可能な変化にも容易に適応し、その寿命を延ばすとともに、可能な限り長く高コストで持続不可能な構造変更を避けることができます。外部の動線要素によって、各階の平面プランは完全に自由に設計できるようになっており、ほとんどの階の階高は5メートルあり、市場や展示スペースの階は最大で8メートルあります。この高い天井により、ほぼあらゆる用途への転用が可能になります。市場とフードコートの階には、シンプルな伝統的屋台から座席付きのキオスクまで、多様な出店形態に対応できるよう、屋台の設計パターンが考えられました。
さまざまな方法で、この建物は周囲に向かって開かれ、通行人を引き込むように設計されています。隣接する道路の上に架かる歩道橋は、頭前渓リバーサイドパークから2階のフードコートへ直接アクセスを可能にし、地上階と地階の市場フロアは、市場の活動を通りへと広げる選択肢を提供しています。それは新竹へと続く高架橋が生み出す日陰の中で行われます。これらのつながりを強く確立するために、市場フロアの床仕上げは建物の外の舗装と同じものにされ、公共空間の延長として市場の建物を捉えるという考えを強調します。
来訪者が建物内の異なる階層や機能、開館時間の複雑さを把握しやすくするために、照明と案内表示は設計における重要な要素となっていました。各階は異なる色で照らされ、それぞれの機能が示されています。また、LEDスクリーン、ネオンライト、公共アートが館内の至る所に配置され、来館者は現在地と次にどこへ行きたいのかを把握することができます。最後に、エスカレーターは半透明のパネルで覆われており、中を移動する人々を映し出します。そのため、初めて訪れた人々も、すべての階を探索してみようという気になるでしょう。次の階では何が待っているか、誰にもわからないのです。
以下の写真はクリックで拡大します



























以下、リリーステキストです。
Future-facing, vertical flexibility: MVRDV’s “Market Cube” in Zhubei anticipates the next step in the evolution of the market building
MVRDV has won a competition to design a new building in Zhubei, Taiwan that combines a market and food hall with cultural spaces. Standing out next to the Touqian River, the project’s mix of uses will make the new market building a destination within the city. With its stack of open, flexible floors that can adapt to changing demands, the building acts as an urban condenser, and is envisaged as the next step in the evolution of the market. This future-focused vision is reflected in its name: the market square becomes the Market Cube.
Zhubei, in the north of Taiwan, is one of the island’s fastest-growing cities. Driven largely by its proximity to the Silicon Valley-like Hsinchu Science Park the city attracts masses of young professionals, mostly young families. Spearheaded by the city’s mayor Zheng Chaofang, Zhubei City Office imagined a market building that could provide both an amenity and a popular destination for the city’s increasingly affluent population. The project was planned for a prominent location alongside the Touqian river, at the point where a major bridge connects Zhubei to Hsinchu, making it a significant landmark in the city.
Responding to this challenge, MVRDV and co-architect EKUO studied the history of market typologies, from roadside vegetable trucks and market squares to the supermarkets and food courts of today. This research revealed a tension between the increasing efficiency and convenience offered by modern typologies and the multi-functional social qualities that characterised Taiwanese street markets in the past – with recent developments attempting through various means to refer back to those older experiences.
The Market Cube – also known locally as River Bank 1 – takes a new approach within this trend, providing a platform for a traditional market and combining it with gastronomy as well as social and leisure functions by creating frictionless, highly visible routes between the different levels – an ideal mixture of convenience and experience. A stack of open-plan floors hosts markets, food courts, day-care and children’s playgrounds, exhibition and performance spaces, and a rooftop with an agricultural showcase and pavilions for activities. The building’s wide exterior terraces are accessed by two sets of escalators that snake their way up the building’s exterior, allowing each level to be opened or closed independently. This allows the different functions to synergise during the day without tying them all to the same opening schedule, allowing the building to stay busy long into the night.
“The Market Cube is like a condenser for different experiences”, says MVRDV founding partner Winy Maas. “It has just a handful of different levels and different functions, but thanks to the way they work together you can create a huge number of combinations. Imagine a parent who gets lunch with their child at the food court before dropping them at the day-care to shop for fruit and vegetables. Or a young urbanite who is drawn in by an exhibition before checking out the treats at the market. Or a school group making a trip to see the agricultural showcase on the roof and a performance in the space below. The different combinations multiply the attractiveness of the building so that it will be busy at all times.”
Thanks to its simplicity and flexibility, the building will easily adapt to the unpredictable changes of the coming decades, extending its lifespan and avoiding costly and unsustainable alterations to the structure for as long as possible. The external circulation elements allow the floorplans to be entirely free, while floor-to-floor heights for most levels are five metres, or a full eight metres for the market and exhibition floors. These high ceilings allow for almost any alternative use imaginable. For the market and food court levels, a catalogue of stalls was designed, from simple traditional stalls to kiosks with built-in seating, allowing for a wide variety of vendor types.
In a number of ways, the building is designed to reach out into its surroundings to draw in passers-by. A pedestrian bridge over the adjacent road provides access from the Touqian Riverside Park directly into the food court on the first floor, while the market levels on the ground and lower ground floor provide the option to extend the market activities into the street, in the shade created by the overpass that leads to Hsinchu. To strongly establish these connections, the floor covering of these market levels will match the paving outside the building, reinforcing the idea of the market building as a continuation of the public space.
To help visitors navigate the complexities of the building’s different floors, functions, and opening times, lighting and wayfinding was a crucial element of the design. Each level is lit with a different colour to communicate the differing functions, while LED screens, neon lights, and public artworks are placed throughout the building to help visitors understand both where they are and where they want to go next. Finally, the escalators are clad in translucent panels, showcasing the people moving around inside and therefore encouraging first-time visitors to explore all the levels… who knows what they might find on the next floor?
■建築概要
Project Name: Market Cube (also known as River Bank 1)
Location: Zhubei, Taiwan
Year: 2024–ongoing
Client: Hsinchu County Zhubei City Office
Size and Programme: 18,962 m² Mixed-use (Market, foodcourt, daycare, parents & children centre, exhibition & performance space)
───
Credits
Architect: MVRDV
Founding Partner in charge: Winy Maas
Director: Gideon Maasland
Design Team: Hui Hsin Liao, Herman Gaarman, Mark van Wasbeek, Chi Yi Liao, Francesca Cambi, Olly Veugelers, Karolina Duda, Xiaohu Yan, Jesús Planes Tenza, Bartosz Tenenberg
Visualisations: Antonio Luca Coco, Angelo La Delfa, Luana La Martina, Priscilla Antinori, Ciprian Buzdugan
Copyright: MVRDV Winy Maas, Jacob van Rijs, Nathalie de Vries
───
Partners
Co-architect: EKUO Architects
Structural engineer: Envision (EEC)
MEP: Kaiju Engineering Consultants
Geotech-engineering: Kaitai Measuring Instrument
Traffic Engineering: JOR Traffic Consultant
Fire Consultant: GrandMaxx
Green Building: Sangyuan Green Building Consultant
Intelligent Building: DF Technologies INC.

