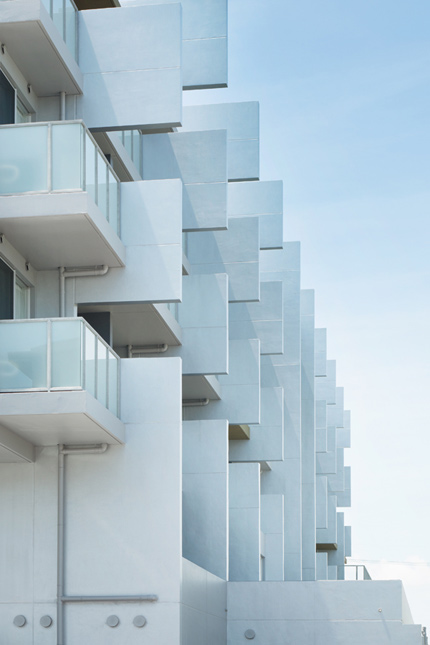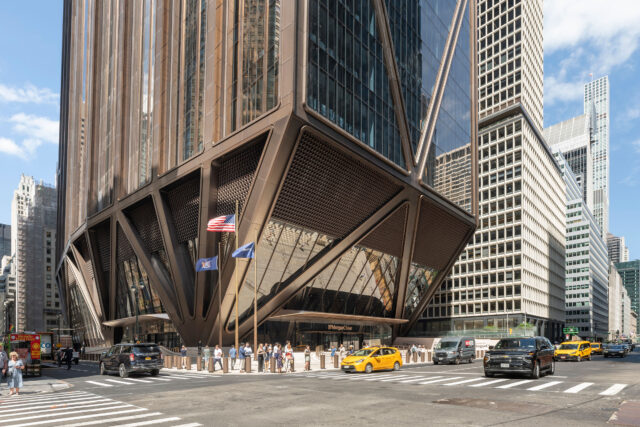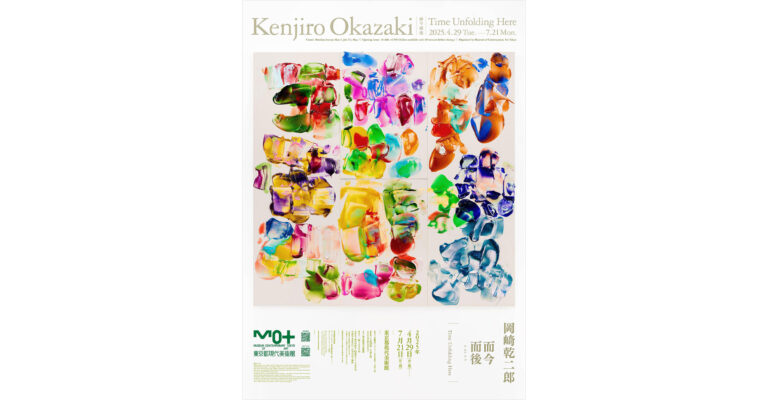
SHARE ザハ・ハディド・アーキテクツによる、ジョージアの「シティゼン・タワー」。広大な公園に隣接する敷地での計画。園の豊かな緑の“垂直的な延長”を意図し、地域の丘陵地形も参照して低層部に階段状のテラスを備える建築を考案。“ねじれた”外観は低層階と高層階の段階的な融合から生まれる


ザハ・ハディド・アーキテクツによる、ジョージアの「シティゼン・タワー」です。
広大な公園に隣接する敷地での計画です。建築家は、園の豊かな緑の“垂直的な延長”を意図し、地域の丘陵地形も参照して低層部に階段状のテラスを備える建築を考案しました。また、“ねじれた”外観は低層階と高層階の段階的な融合から生まれています。完成は、2028年を予定しています。
こちらはリリーステキストの翻訳です(文責:アーキテクチャーフォト)
シティゼン、ZHAによる新タワーを発表
42階建てのシティゼン・タワーは、36ヘクタールの公園を含むトビリシの新しいセントラルパークの垂直的な延長として設計されています
中央および南コーカサスにおけるソビエト軍の旧軍司令部の跡地に建設されたこのタワーは、トビリシのサブルタロ地区にある新たなシティゼン開発区域内に位置しています
トビリシ西部に誕生する新たな市民拠点「シティゼン・コミュニティ」の玄関口として機能するシティゼン・タワーは、ザハ・ハディッド・アーキテクツによるジョージアでの初のプロジェクトです
トビリシ中心部のミヘイル・タマラシュヴィリ通りとユニバーシティ通りの交差点に位置する新しいシティゼン・タワーは、集合住宅、商業施設、そして都市のためのレジャーアメニティを備えています。
中央および南コーカサスにおけるソビエト軍の旧軍司令部の跡地に建設されたこのタワーは、トビリシのサブルタロ地区にある新たなシティゼン・コミュニティ内に位置しています。サブルタロは、都市の地下鉄2号線が通る発展途上の都市区域であり、国立大学のいくつかの学部、商業地域、新しい住宅開発エリアなどを含んでいます。
増加する都市人口のための新たな住宅に加え、市民向けの設備、ワークスペース、ショッピングや飲食の場を含むシティゼン地区は、トビリシ西部に新たな市民拠点を形成します。相互につながった歩行者用ルート、公共広場、庭園が連なることでコミュニティ意識を育み、レクリエーションやリラクゼーションのために設計された2万3,000㎡の屋外空間を提供しています。
敷地内に元からあった成熟した樹木250本を残しつつ、シティゼン地区はトビリシのセントラルパークにも隣接しています。このセントラルパークは、36ヘクタールに及ぶ新しい公園地で、多様な植物園や森林エリア、市民向けのスポーツ施設を備えています。
川の谷が入り組むなだらかな丘陵地からなる、トビリシの起伏に富んだ都市景観に着想を得て、ザハ・ハディド・アーキテクツが設計したシティゼン・タワーは、都市性と自然環境が交わるその文脈を映し出します。
トビリシのこの新たな都市地区の玄関口として機能するこのタワーは、隣接するセントラルパーク内の自然の垂直的な延長として設計されています。一連の段々状に連なる造園されたテラスがタワーから公園へと伸びており、低層部にはカフェ、レストラン、その他の地域活動のための南向きの屋外スペースを提供しています。
これらのテラスは、タワーが上階へと伸びるにつれて形を変え、上層の各オフィスフロアにおける外部の交流空間として機能するようになります。タワーの高層階では、これらのテラスは集合住宅のバルコニーとして機能し、公園や都市のスカイラインを一望できるパノラマビューを提供します。
このタワーの構成は、低層階にある公園に面した広々とした共用スペースが、上層階の住宅部分のより小さなダイヤモンド型の平面構成へと向かうにつれて徐々に融合することで特徴づけられます。この設計により、すべての住戸に優れた自然採光と卓越した眺望が確保されています。低層階と高層階で異なる平面プランの要件が徐々に融合することで、タワー全体の構成に段階的なねじれが生まれています。
詳細な地域の風および太陽光の分析も、シティゼンの公共広場、屋外テラス、レクリエーションエリアを訪れる居住者や来訪者にとって最適な快適性を確保するため、42階建てのタワーのデザイン要素に反映されています。
湿潤な温帯気候にあるトビリシに位置する延べ床面積57,000㎡のシティゼン・タワーは、自然換気を最適化するように設計されています。張り出したバルコニーと外付けルーバーは、夏には直射日光を抑え、冬には太陽光の取り込みを促進することで、さらなるエネルギー需要の削減を図ります。
このタワーのコンクリート構造は、トビリシの地元の供給業者および労働者によるコンクリート建設の伝統と専門技術を継承しています。LEEDゴールド認証の取得を目指して設計されたこのタワーでは、調達において可能な限り地元のリサイクル資材の使用を目標としています。シティゼン開発では、敷地内の貯水槽を利用した雨水の回収と再利用も実施されます。敷地全体に植えられる植物はすべて、追加の灌漑を必要としない在来種の植生が使用されます。
ザハ・ハディド・アーキテクツによるジョージアでの初のプロジェクトであるシティゼン・タワーは、2028年に完成予定です。IGディベロップメント・ジョージアの子会社であるシティゼンは、建築、デザイン、都市計画における革新的なアプローチで知られています。
以下の写真はクリックで拡大します





以下、リリーステキストです。
Cityzen unveils new tower by ZHA
The 42-storey Cityzen Tower has been designed as a vertical extension of Tbilisi’s new Central Park that incorporates 36 hectares of parklands
Built on the site of the former military headquarters of Soviet forces in central and south Caucasus, the tower is located within the new Cityzen development in the Saburtalo district of Tbilisi
Serving as the gateway to the Cityzen community, a new civic hub in the west of Tbilisi, Cityzen Tower is Zaha Hadid Architects’ first project in Georgia
Located at the intersection of Mikheil Tamarashvili and University streets in the heart of Tbilisi, the new Cityzen Tower incorporates residential apartments, commercial premises and leisure amenities for the city.
Built on the site of the former military headquarters of Soviet forces in central and south Caucasus, the tower is located within the new Cityzen community in the Saburtalo district of Tbilisi, an evolving urban area served by Line 2 of the city’s metro system and includes several faculties of state universities as well as commercial areas and new residential developments.
Encompassing new homes together with civic amenities, workspaces, shopping and dining for the city’s growing population, the Cityzen neighbourhood creates a new civic hub in the west of Tbilisi with a series of interconnected pedestrian routes, public plazas and gardens that encourage a sense of community and provide 23,000 sq. m of landscaped outdoor areas for recreation and relaxation.
Retaining 250 of the site’s existing mature trees, Cityzen is also located adjacent to Tbilisi’s Central Park, a new 36-hectare parkland with a variety of botanical gardens, woodlands and sports facilities for the city’s residents.
Informed by the rolling hills intersected with river valleys that wind through the undulating cityscape of Tbilisi, Cityzen Tower’s design by Zaha Hadid Architects echoes its context at the intersection of the city’s urbanism and its natural environments.
Serving as the gateway to this new urban district of Tbilisi, the tower has been designed as a vertical extension of the nature within the adjacent Central Park. A series of cascading landscaped terraces extend from the tower towards the park, providing south-facing outdoor spaces for cafes, restaurants and other community activities at lower levels.
These terraces transform as the tower rises to serve as external social spaces for each of the office floors above. At the tower’s higher floors, the terraces serve as balconies of the residential apartments with panoramic views of the park and city skyline.
The tower’s composition is defined by the gradual unification of the large communal areas facing the park on its lower floors merging into the smaller, diamond-shaped footprint of the residences above. This design ensures every apartment has excellent natural lighting conditions and exceptional views. These differing footplate requirements between the lower and higher floors gradually amalgamate, defining an incremental twist in the tower’s overall composition.
Detailed local wind and solar analysis has also informed elements of the 42-storey tower’s design to ensure optimal comfort for residents and visitors to Cityzen’s public plazas, outdoor terraces and recreational areas.
Situated within Tbilisi’s humid temperate climate, the 57,000 sq. m Cityzen Tower is designed to optimise natural ventilation. Its extended balconies and external louvres will minimise direct sunlight in summer and enhance solar radiation in winter to further reduce energy demand.
The tower’s concrete structure continues the tradition and expertise in concrete construction of Tbilisi’s local suppliers and workforce. Designed to achieve LEED Gold certification, the tower’s procurement will target the use of locally recycled materials when available. The Cityzen development will also implement rainwater collection and reuse via its on-site reservoir. All planting throughout the complex will use native vegetation that does not require supplemental irrigation.
Zaha Hadid Architects’ first project in Georgia, Cityzen Tower is scheduled to complete in 2028. A subsidiary of IG Development Georgia, Cityzen is known for its innovative approach to architecture, design, and urban planning.
■建築概要
Project Team
Client: Cityzen
Architect: Zaha Hadid Architects (ZHA)
Design: Patrik Schumacher
ZHA Project Director: Manuela Gatto
ZHA Project Associate: Yevgeniya Pozigun
ZHA Project Architects: Takehiko Iseki, Massimo Napoleoni
ZHA Project Leads: Armando Bussey (Design), Bowen Miao (Facade), Maria Avrami (BIM)
ZHA Technical Coordination: Kutbuddin Nadiadi
ZHA Project Team: Alicia Hidalgo Lopez, Armando Bussey, Besan Abudayah, Bowen Miao, Catherine McCann, Charles Walker, Ignacio Fernandez De Castro, Jessica Wang, Jose Pareja Gomez, Kutbuddin Nadiadi, Laizhen Wu, Manuela Gatto, Maria Avrami, Massimo Napoleoni, Panos Ioakim, Takehiko Iseki, Thomas Bagnoli, Yevgeniya Pozigun
ZHA Analytics & Insights Team: Uli Blum, Danial Haziq
ZHA Sustainability Team: Aleksander Mastalski, Aditya Ambare, Carlos Bausa Martinez, Shibani Choudhury, Disha Shetty
───
Consultants
Local Architect: Artstudio Project
Structural Engineers: Capiteli
Facade Engineering: FMT Facade Consultants
MEP: Zerone
Landscape Consultant: Artstudio Project
Rendering: Negativ
Animation: Render. ge
LEED Consultant: Sustainable Engineering Ltd















