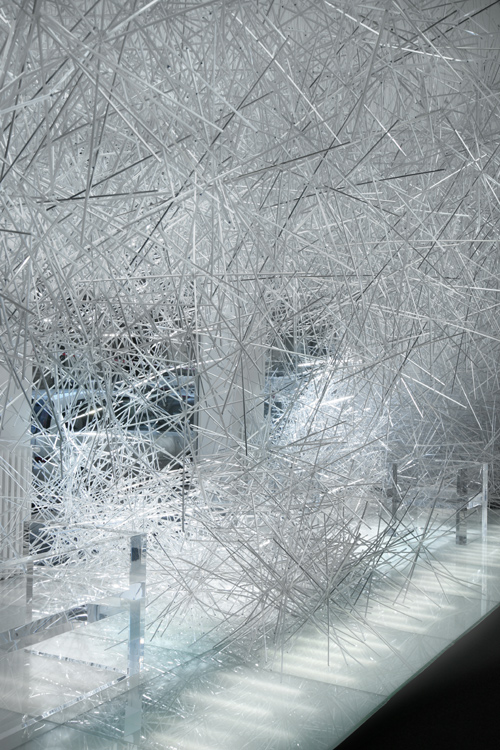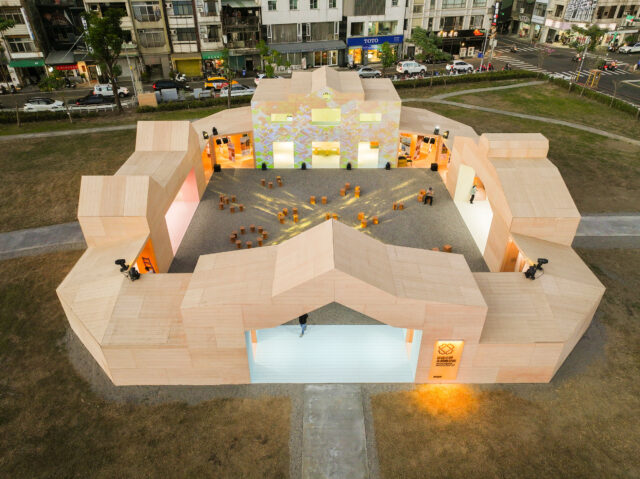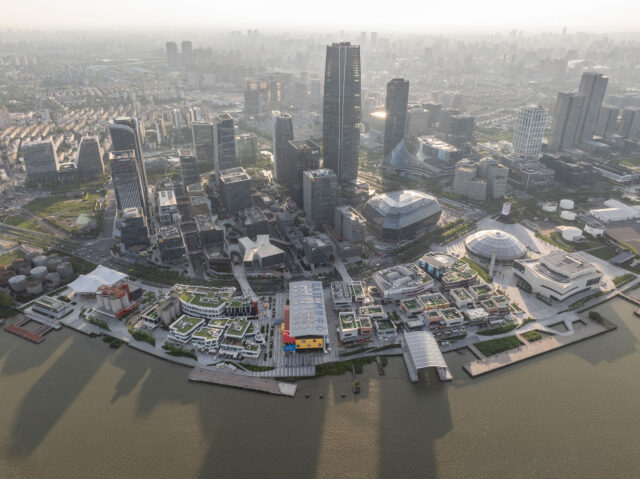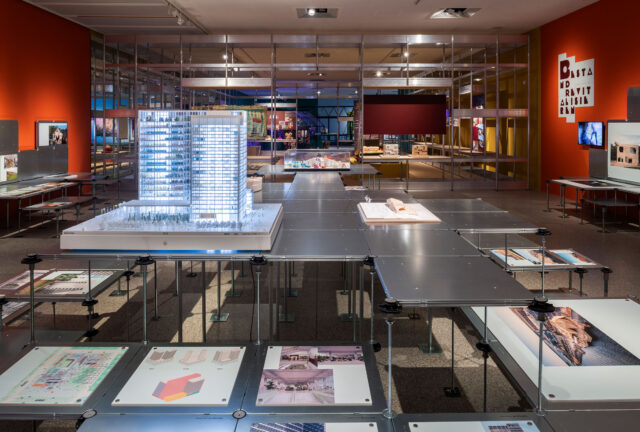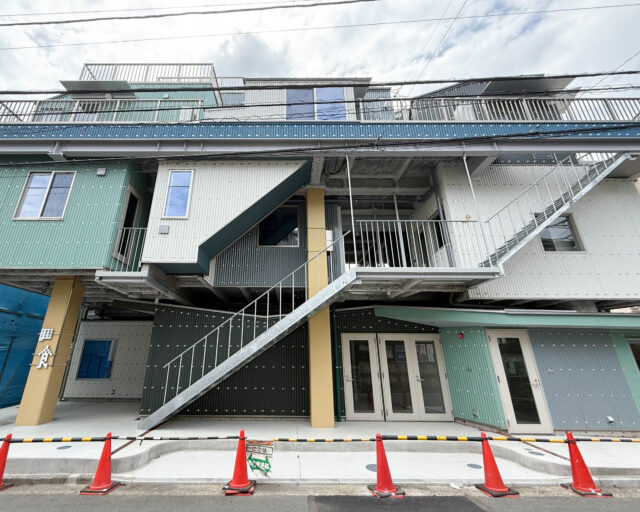
SHARE MVRDVによる、中国・成都の商業施設「LuLa Light Mall」。緑豊かな湖と高層ビル群の狭間の敷地。地域の温暖な気候を活かす建築を目指し、箱を緩やかに積み重ねて屋外テラス等の外部空間を生み出す構成を考案。従来のモールの閉鎖的な形式から離れ“内外一体”の体験を提供



MVRDVが設計している、中国・成都の商業施設「LuLa Light Mall」です。
緑豊かな湖と高層ビル群の狭間の敷地での計画です。建築家は、地域の温暖な気候を活かす建築を目指し、箱を緩やかに積み重ねて屋外テラス等の外部空間を生み出す構成を考案しました。そして、従来のモールの閉鎖的な形式から離れ“内外一体”の体験を提供します。
こちらはリリーステキストの翻訳です(文責:アーキテクチャーフォト)
成都にあるMVRDVの「LuLa Light Mall」は、箱の積み重ねであり、屋外のライフスタイルのために現地の気候を活用しています
MVRDVは、LuLa Light Mallの設計を公開しました。これは、成都の開発中のLuxelakes・エコシティ地区に位置し、現在建設中の大部分が屋外のショッピングセンターです。Luxelakesの豊かな自然の特徴と、成都でよく知られている屋外でのライフスタイルに着想を得て、このデザインは、箱を緩やかに積み重ねた形をしており、それらの間には広々とした開口部があります。これにより、訪れる人々が成都の気候や隣接する湖の景色を楽しめるよう、大きなテラスや歩道、階段が生まれています。
Luxelakesは、過去20年間にわたり、成都の南部で徐々に開発が進められてきたエコタウンです。5.5平方キロメートルの広さを持つこの地域は、1.4平方キロメートルに及ぶ曲がりくねった湖と豊かな緑で知られており、それらがこの地区に公園のような雰囲気を与えているほか、多くの湖畔開発プロジェクトも展開されています。LuLa Light Mallの立地は、敷地の南東に湖と緑地の一部があり、北西には高密度の高層ビル群があることで、都市と自然の狭間という境界的な位置にあります。
そのためMVRDVのチームは、自らのデザインによって生じる障壁を最小限に抑えることを目指し、自然への眺望が常に感じられるような透過性のあるプロジェクトを構想しました。このアイデアは、成都の公園に多く見られる東屋から着想を得ています。このプロジェクトは2つの主要な要素から構成されており、敷地の西端には高さ99メートル・19階建てのタワーがあり、残りの部分には4階建ての基壇プランスが配置されています。商業スペースの外殻がアトリウムを囲むような典型的なモールのタイポロジーとは異なり、基壇部分では商業ユニットをより小さな箱に分割し、それらを積み重ねることで、その隙間から光や空気、景色、そして人々が入り込めるようにしています。これが「ライトモール」というコンセプトです。敷地の東端では、一連の大きな箱が積み重ねられ、湖の眺望を最大限に活かすためにさまざまな方向に回転させられています。
これらの積み重ねられた箱はすべて、複数の大きな屋外テラスを生み出すという利点があり、歩道や階段で相互に接続されています。それらは水辺まで続いており、LuLa Light Mallへの訪問は湖畔の散策路としての役割も果たします。これは、これらの箱のカラフルなファサードによってさらに強調されています。各ボックスは縁に沿った太いフレームによって明確に表現されており、その内側には、成都の公園にある既存の東屋の色彩を参照したカラフルな方立を持つガラス壁が設けられています。
このアプローチのさらなる利点は、プロジェクトの冷房需要を削減し、運用に必要なエネルギー量を減らすことです。そのエネルギーの一部は、建物の屋上に設置された太陽光パネルによって供給されます。
「LuLa Light MallはLuxelakesにおける商業スペースの重要なハブとなるでしょう。しかし私たちの設計では、従来の閉鎖的で空調されたショッピング・タイポロジーから離れ、風通しの良い屋内外一体型の体験へと移行しています」と、MVRDVの創設パートナーであるヤコブ・ファン・ライスは語ります。「ユニット同士の間に空間を開くことで、公園を拡張しています。ボックスをずらすことで、屋外テラスや小路を生み出しています。視覚的なつながりと誘い込むような階段により、エレベーターやエスカレーターよりも階段を使いたくなるような魅力が生まれます。それは、湖や自然への素晴らしい眺めとともに村の中を歩いているような感覚になり、成都の気候を最大限に活かすものとなるでしょう」
基壇部分とは対照的に、このタワーはよりモノクロのカラーパレットを用いることで、周囲の都市の高層ビル群との調和をしています。各階はサイズや配置を絶えず変化させており、その結果として建物の西側ファサードは一枚の垂直な壁を形成しますが、他の三面のファサードにはテラスや張り出しを備えています。最も大きなずれは下層階に見られ、タワーが接する部分で、よりゆるやかに配置された基壇のボックス群と調和するようになっています。
LuLa Light Mallにおける空間の積み重ね方や組み合わせ方の多様なアプローチは、高い柔軟性を生み出しています。商業スペースはさまざまな大きさがあり、歩道からアクセスできるものもあれば、エレベーターで到達するものもあります。湖のそばに位置するものもあれば、広々としたテラスとパノラマビューを備えたものもあります。その結果、これらの空間は非常に多様な商業活動に対応することができます。ショップ、レストラン、カフェ、バー、スパ、サロン、ジムなどが、ここで自然のそばに快適な居場所を見つけることができます。
以下の写真はクリックで拡大します








以下、リリーステキストです。
MVRDV’s “LuLa Light Mall” in Chengdu is a stack of boxes that makes use of the local climate for an outdoor lifestyle
MVRDV has revealed its design for LuLa Light Mall, a largely open-air shopping centre currently under construction in the developing Luxelakes Eco-City district of Chengdu. Taking a cue from the lush natural qualities of Luxelakes, as well as the outdoor lifestyle that Chengdu is known for, the design takes the shape of a loose stack of boxes with generous openings between them. This results in large terraces, walkways, and staircases for visitors to enjoy Chengdu’s climate and the views of the neighbouring lake.
Luxelakes is an eco-town that, for the past 20 years, has been gradually developing in the southern part of Chengdu. Covering 5.5 square kilometres, it is notable for its 1.4 square kilometres of winding lakes and its abundant greenery, which lend the district a park-like quality – as well as a significant amount of lakeside projects. LuLa Light Mall’s location, with a section of this lake and greenery to the south east of the site and dense skyscrapers to the north west, place it at a liminal position between city and nature.
MVRDV’s team therefore set out to minimise the barrier created by their design, creating a porous project in which views towards nature are ever-present, with inspiration coming from the many pavilions of Chengdu’s parks. The project comprises two main elements, with a 99-metre-tall, 19-storey tower on the western end of the plot, and a four-storey plinth occupying the rest of the site. Rather than a typical mall typology, in which a shell of commercial spaces encloses an atrium, the plinth section breaks apart these commercial units into smaller boxes and stacks them to allow light, air, views, and people in the gaps in between – the “light mall” concept. On the eastern end of the site, a series of large boxes are stacked and rotated in various directions to take full advantage of the views of the lake.
All of these stacked boxes have the benefit of creating multiple large outdoor terraces, and they are connected together by walkways and stairs, which also lead down to the water’s edge, meaning a visit to LuLa Light Mall also serves as a promenade by the lake. This is reinforced by the colourful facades of the boxes. Each box is clearly expressed by a thick frame along its edges, inside which are glass walls with colourful mullions that reference colours in the existing pavilions in the parks of Chengdu.
An additional benefit of this approach is to reduce the cooling requirements of the project, lowering the amount of energy required for operation. Part of that energy will be supplied by solar panels on the roofs of the building.
“LuLa Light Mall will be a crucial hub for commercial space in Luxelakes, but in our design we move away from the typical closed, air-conditioned shopping typology towards an airy indoor-outdoor experience”, says MVRDV founding partner Jacob van Rijs. “By opening up space in between units, we extend the park. By shifting boxes, we create outdoor terraces and alleys. Visual connections and inviting staircases will make it more appealing to use the stairs than the lifts and escalators. It will feel like walking through a village with great views towards the lakes and nature, making the most of the climate of Chengdu.”
By contrast to the plinth, the tower is more in keeping with the neighbouring towers of the city, with a more monochrome colour palette. The different floors continually shift in size and placement, such that the west facade of the building forms a single vertical wall, while the other three facades feature terraces and overhangs. The largest deviations are found on the lower levels, so that the tower blends with the more loosely arranged boxes of the plinth where they meet.
The various approaches to stacking and combining spaces in LuLa Light Mall result in a great deal of versatility. Commercial spaces come in a wide variety of sizes; some are accessed by walkways, while others are reachable by elevator; some sit near the lake’s edge, while others feature wide open terraces with panoramic views. As a result, these spaces can accommodate a huge variety of different commercial activities: shops, restaurants, cafés, bars, spas, salons, and gyms can all find a comfortable home alongside nature here.
■建築概要
Project Name: LuLa Light Mall
Location: Chengdu, China
Year: 2019–
Client: Chengdu Wide Horizon new town development co., Ltd
Size and Programme: 22200 sqm, open-air shopping centre
───
Credits
Architect: MVRDV
Founding Partner in charge: Jacob van Rijs
Partner: Wenchian Shi
Design Team: Steven Smit, Marco Gazzola, Zheli Cai, Sen Yang, Enrica Perrot, Echo Zhai, Michele Tavola, Ruochen Zhang, Cosimo Scotucci, Anastasia Voutsa, Elisa Paneni, Yan Ying Zhang, Shanshan Wu, Albert Parfonov, Ming Kong, Cai Huang, Daehee Suk, Shanshan Wu, Alice Huang, Jammy Zhu, Kevin Zhao, Yihong Chen, Chi Zhang, Martin Chen
Visualisation: Antonio Luca Coco, Pavlos Ventouris, Angelo LaDelfa, Lorenzo D’alessandro, Luana La Martina, Jaroslaw Jeda, Stefano Fiaschi, Priscilla Antinori
Copyright: MVRDV Winy Maas, Jacob van Rijs, Nathalie de Vries
───
Partners
Co-architect, structural engineer, MEP: Zhoyu Design group Co., Ltd
Landscape architect: UrbanX

