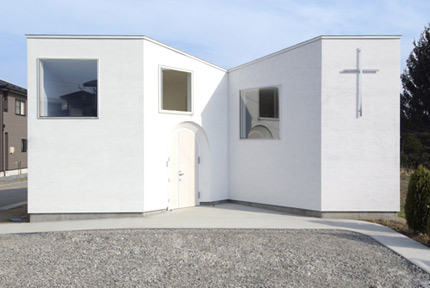
SHARE OMA / デイヴィッド・ジャーノッテンによる、アルバニア・ティラナの「New Selman Stermasi Stadium」。既存スタジアムと周辺地域を再活性化する計画。近隣の様々な地域を繋げる“触媒”を目指し、試合時と日常の両方に適応できるオープンスペースを備えた建築を考案。地域の遺産を参照して天然石を用いた外観とする



OMA / デイヴィッド・ジャーノッテンによる、アルバニア・ティラナの「New Selman Stermasi Stadium」
既存スタジアムと周辺地域を再活性化する計画です。建築家は、近隣の様々な地域を繋げる“触媒”を目指し、試合時と日常の両方に適応できるオープンスペースを備えた建築を考案しました。また、地域の遺産を参照して天然石を用いた外観としています。OMAがコンペに勝利して設計者に選ばれました。
こちらはリリーステキストの翻訳です(文責:アーキテクチャーフォト)
OMA / デイヴィッド・ジャーノッテンが、アルバニアのティラナ中心部にある歴史的なセルマン・ステルマシ・スタジアムおよびその周辺地域を再活性化するためのコンペティションに勝利しました。その設計は、既存のフットボールパークを拡張し、市内のさまざまな地域間のつながりをより密接にするための触媒とします。
OMAのプロジェクトは、1956年に建設されたこのスタジアムを、ブロック地区とコムナ・エ・パリシト地区をつなぐ都市計画の不可欠な要素として再構成します。新たな建物や広々としたオープンスペースを特徴とするこの複合用途開発の層状の構成は、アルバニアの山岳風景を想起させます。
OMAのマネージング・パートナーで建築家のデイヴィッド・ジャーノッテンは述べています。「フットボールは、ヨーロッパ全土および世界中における都市文化と国民的アイデンティティの礎であり、ここティラナではそのことを特に強く実感しています。私たちの設計は、この都市で起きている刺激的な変化を加速させるとともに、地域やコミュニティ内およびその間のつながりをより緊密にすることを目的としています」
このプロジェクトは、スタジアム本体、入り口にある三角形の広場、そしてさまざまな大きさのアパート、ホテル、オフィス、小売店、飲食施設を含む新しい複合用途スペースで構成されています。スタジアムの収容人数は9,500人から15,000人に増加し、新たなアリーナボウルは観客のために遮るもののない席と明瞭な視界を導入し、観客席とピッチの距離を縮めます。
スタジアムと隣接する建物がオープンスペースを囲み、それらの空間は試合日や日常生活に適応可能です。三角形の広場は、ファンゾーンとして、または自発的な活動のための空間として機能することができます。新しい建物群のデザインはアマンティアのスタジアムを参照しており、この紀元前3世紀のイリュリア時代の構造物からの参照を現代の都市環境に適応させています。その古代スタジアムは、現在のアルバニア南部にあたる場所に建てられ、積み重ねられた石板と、山岳地帯を切り開いて造られたピッチが特徴でした。新たなセルマン・ステルマシ・スタジアムの建物群では、建物は天然石で覆われ、山の頂や段丘を思わせるように配置されています。
OMAのアソシエイト、キース・ファン・キャステレンは述べています。「我々は、スタジアムを新しい都市開発に組み込むことで、サッカーという共通の文化や自発的な活動を通じて、都市の2つの異なるエリアを結び付けたいと考えました」
コンペの設計は、OMAのデイヴィッド・ジャーノッテンとキース・ファン・カステレンが主導し、LOLA Landscape Architects、Royal Haskoning DHV、Petrit Halilajと共同で行われました。
OMAのデザインは、フォスター・アンド・パートナーズ、FAR frohn & rojas、オフィス・ケルステン・ゲールス・ダヴィッド・ファン・セーヴェレン、ザハ・ハディド・アーキテクツによるコンペティションの応募作品の中から選ばれました。
以下の写真はクリックで拡大します



















以下、リリーステキストです。
OMA / David Gianotten has won the competition to revitalize the historic Selman Stermasi Stadium and its surrounding area in central Tirana, Albania. The design expands the existing football park and makes it a catalyst for closer connections between different neighborhoods in the city.
OMA’s project reconfigures the stadium, built in 1956, as an integral element of an urban scheme to connect the Blloku and Komuna e Parisit neighborhoods. The layered composition of this mixed-use development, featuring new buildings and generous open spaces, refers to Albania’s mountainous landscape.
OMA Managing Partner – Architect David Gianotten: “Football is a cornerstone of urban culture and national identity across Europe and around the world, and we feel it especially intensely here in Tirana. Our design is meant to accelerate the exciting changes taking place in the city, while fostering closer bonds within and between neighborhoods and communities here.”
The project comprises the stadium itself, a triangular plaza at its entrance, and new mixed-use spaces including apartments of various sizes, a hotel, offices, retail and F&B. The stadium’s seating capacity is increased from 9,500 to 15,000 and a new arena bowl introduces unobstructed stands and clear lines of sight for spectators, and reduces the distance between the stands and the pitch.
The stadium and adjacent buildings frame the open spaces, which are adaptable to match days and everyday life. The triangular plaza can function as a fan zone or a space for spontaneous activities. The new block’s design refers to the Stadium of Amantia, adapting the reference to this Illyrian structure from the third century BCE to a contemporary urban setting. The ancient stadium, built in what is today southern Albania, was characterized by stacked stone slabs and a pitch carved out of its mountainous site. In the new Selman Stermasi Stadium block, the buildings are clad in natural stone and arranged to form peaks and terraces.
OMA Associate Kees van Casteren: “By integrating the stadium into a new urban development, we wanted to connect two distinct areas of the city through a shared culture of football as well as spontaneous activities.”
The competition design was led by OMA’s David Gianotten and Kees van Casteren, in collaboration with LOLA Landscape Architects, Royal Haskoning DHV, and Petrit Halilaj.
OMA’s design was selected among competition entries by Foster + Partners, FAR frohn&rojas, OFFICE Kersten Geers David Van Severen, and Zaha Hadid Architects.
■建築概要
New Selman Stermasi Stadium
Project: New Selman Stermasi Stadium
Status: Competition (First Prize)
Client: Albania Investment Construction, Diagonal Projektim & Zbatim
Location: Tirana, Albania
Site: 6 ha.
GFA: 120.000 m2 (excluding basement)
Program: 15.000-seat Stadium 15.700 m2, residential 30.800 m2, retail 29.700 m2, offices 16.700 m2, hotel 11.900 m2, F&B 7.900 m2, conference 4.800 m2, spa 2.500 m2
Partner: David Gianotten
Associate-in-charge: Kees van Casteren
Team: Ana Otelea, Antonie van Vliet, Gerrit Knappers, Jorge Cerdo Schumann, Najla Alayoubbi
Visualization: Stefania Trozzi, Diego Iacono
───
COLLABORATORS
Landscape architect: LOLA Landscape Architects
Structures, sustainability, cost consultancy: Royal Haskoning DHV
Art: Petrit Halilaj



















