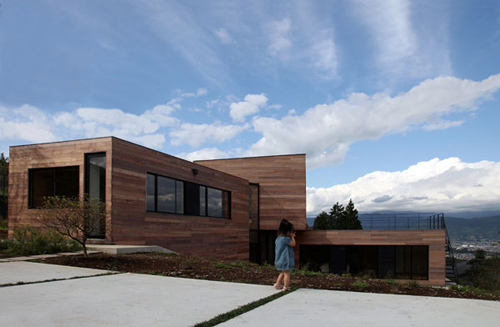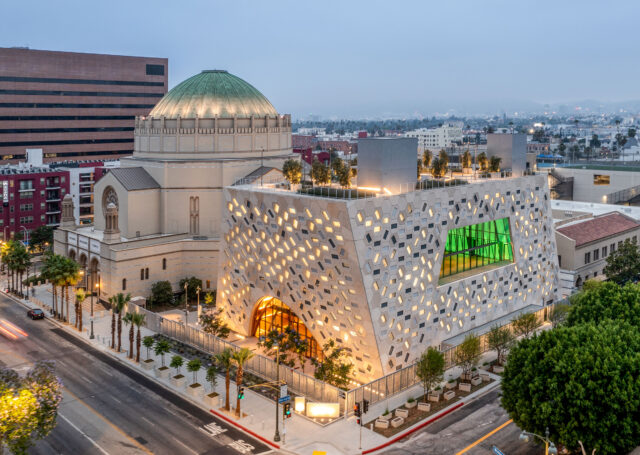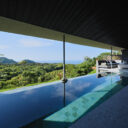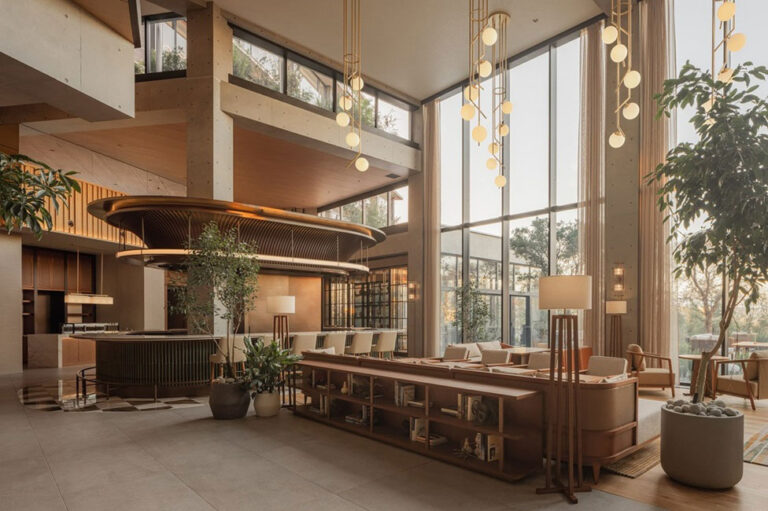
SHARE ピーター・ズントーとSOMによる、アメリカの「デイヴィッド・ゲフィン・ギャラリーズ」が完成。ロサンゼルス郡立美術館の新本館として計画。キャンパス全体の活動の中心として、ギャラリー空間を持ち上げて地上レベルを様々な屋外活動の場とする建築を考案。2026年4月のグランドオープンを予定




ピーター・ズントーとSOMが設計した、アメリカの「デイヴィッド・ゲフィン・ギャラリーズ」が完成しました。
ロサンゼルス郡立美術館の新本館として計画されました。建築家は、キャンパス全体の活動の中心として、ギャラリー空間を持ち上げて地上レベルを様々な屋外活動の場とする建築を考案しました。2026年4月のグランドオープンを予定しています。
こちらはリリーステキストの翻訳です(文章自体は2025年3月に公開されたもの / 文責:アーキテクチャーフォト)
LACMA、2026年の新しいデイヴィッド・ゲフィン・ギャラリーズ(David Geffen Galleries)の盛大な一般公開に向けた2025年の計画を発表
ロサンゼルス郡立美術館(LACMA)は本日、2026年4月に常設コレクションの新たな拠点として開館する新デヴィッド・ゲッフェン・ギャラリーズの開館の準備を進める中で、2025年夏から一般の人々が複数の施設を見学し始めることができるようになると発表しました。プリツカー賞を受賞した建築家ピーター・ズントー氏が設計したこの建物の主要な建設工事は2024年末に完了し、LACMAは主要な運営機能の移転を開始しました。このプロセスが進行する中で、屋外彫刻の設置や飲食・小売スペースのオープン、特別なプレビューイベントによって、建物とその周辺が次第に活気づいていきます。
デヴィッド・ゲッフェンの多大な1億5,000万ドルの寄付に敬意を表してその名が付けられたこの新しい建物には、ロサンゼルス郡が1億2,500万ドルを投資しており、ウィルシャー通りをまたぐ形で建設されています。浮かぶような階段やエレベーターにより、通りの北側と南側の両方から展示レベルのギャラリーへアクセスすることができます。北ウィングは、理事および理事会共同議長であるエレイン・ウィン(Elaine Wynn)の5,000万ドルにのぼるリーダーシップ的寄付に敬意を表して、「エレイン・ウィン・ウィング」と名付けられています。この寄付によって、新しいギャラリー建設のための「ビルディング・LACMA」キャンペーンが立ち上げられました。ギャラリーの南ウィングには、まだ名称が付けられていません。
「ゲッフェン・ギャラリーズは、驚くほど美しい建築作品であると同時に、LACMAのキャンパス全体にわたるダイナミックな活動の中心でもあります」と、LACMAのCEO兼ウォリス・アネンバーグ館長のマイケル・ゴヴァン(Michael Govan)は述べました。「理事会共同議長であるエレイン・ウィンによる2016年の多額の寄付の誓約は、新しいLACMAを支援しようとする多くの人々にとって、非常に意義深いきっかけとなりました。また、LACMAの理事であるスティーブ・ティッシュ(Steve Tisch)氏にも感謝しています。同氏の寛大な支援により、LACMAはロサンゼルスのすべての人々が楽しめる、誰にでも開かれた親しみやすくアクセスしやすい空間をキャンパス内に創出することができています。私たちは、近隣からも遠方からも訪れる来館者の皆さまが、今年でもこの素晴らしい建物の持つ魅力を体感し始めることができることに、胸を躍らせています。2026年のグランドオープニングを盛大に迎えるにあたり、準備を本格化させていきます。芸術が持つ癒やしの力を活かしながら、私たちはまた、前例のない最近の火災から立ち直ろうとしているロサンゼルスの精神的な癒やしの一端を担いたいと願っています」
プラザレベルの各種施設は、2025年夏に営業を開始し始めます
2025年夏には、一般の来館者がウィルシャー通りの北側にある新しい建物のプラザレベルを目にし始めることになります。その後、LACMAは各種施設の営業を開始します。これには、新たなスペースで再オープンするレイズ&スターク・バー(Ray’s and Stark Bar)や、新設されるLACMAストアも含まれます。これらは、LACMAの理事であり寄付者でもあるケルヴィン・デイヴィス(Kelvin Davis)とその妻ハナ(Hana)による多額のキャンペーン寄付によって実現しました。2026年には、そのレストランとストアは、ウィルシャー通りの南側に設けられる2つ目のレストランによって補完されます。このレストランは、LACMA理事のアン・コルジン(Ann Colgin)、その夫ジョー・ウェンダー(Joe Wender)、LACMA理事のライアン・シークレスト(Ryan Seacrest)によるキャンペーン寄付に敬意を表して名付けられます。また、ウィルシャー通りの北側には、LACMA理事のアシュリー・メリル(Ashley Merrill)とその夫マーク(Marc)の寄付に感謝の意を表して名付けられた新しいカフェが開業します。
上階にあるギャラリーによって保護され、日陰が確保された外部の地上レベルは、屋外での飲食、教育、イベント、そしてアート作品の展示に対応できるように設計されています。ウィルシャー通りの北側に位置する「イースト・ウエスト・バンク・コモンズ」は、パサデナに本拠を置くイースト・ウエスト・バンクおよびその財団による、LACMAの芸術教育プログラムの拡充と強化のための1,000万ドルの寛大な寄付にちなんで名付けられました。このスペースでは、屋外かつ屋根のある環境で最大500人規模のイベントを開催することができます。他のスペースは、屋外でのコンサート、映画上映、講演のために設計されています。
ウィルシャー通りの北側にあるW.M.ケック・プラザの中心的な施設となる新しいW.M.ケック教育センターは、あらゆる年齢層の来館者に幅広い教育プログラムや公開プログラムを提供する予定です。
以下の写真はクリックで拡大します












以下、リリーステキストです。
LACMA Announces 2025 Plans Toward 2026 Grand Public Opening of New David Geffen Galleries
(Los Angeles, CA—March 11, 2025) The Los Angeles County Museum of Art (LACMA) today announced that the public will be able to begin exploring multiple features of the new David Geffen Galleries in summer 2025, as the museum prepares for the April 2026 opening of this new home for its permanent collection. Major construction of the building, designed by Pritzker Prize–winning architect Peter Zumthor, was completed at the end of 2024, and LACMA has begun to move in key operating functions. While this process continues, the building and its surroundings will start to come to life with installations of outdoor sculpture, the openings of dining and retail spaces, and special preview events.
Named in recognition of David Geffen’s extraordinary $150 million gift, the new building, for which the County of Los Angeles invested $125 million, straddles Wilshire Boulevard, with floating staircases as well as elevators allowing access into the exhibition-level galleries from both the north and south sides of the boulevard. The north wing is named the Elaine Wynn Wing in recognition of trustee and board co-chair Elaine Wynn’s leadership contribution of $50 million that launched the Building LACMA campaign to build the new galleries. The south wing of the galleries has not yet been named.
“The Geffen Galleries are both a stunningly beautiful work of architecture and a hub of the dynamic activity across LACMA’s entire campus,” said Michael Govan, LACMA CEO and Wallis Annenberg Director. “Our board co-chair Elaine Wynn’s significant pledge in 2016 was a meaningful catalyst for many others to throw their support behind the new LACMA. I am also grateful to our trustee Steve Tisch, whose generosity is helping LACMA create welcoming, accessible spaces on our campus for all of Los Angeles to enjoy. We’re excited that visitors from both near and far can begin to experience the impact of this amazing building this year, as we ramp up toward the 2026 grand opening celebration. Harnessing the power of art to console, we also hope to be a part of the spiritual healing of Los Angeles as it recovers from the recent unprecedented fires.”
Amenities on the Plaza Level Will Begin to Open in Summer 2025
In summer 2025, the public will begin to see the plaza level of the new building north of Wilshire Boulevard. Later, LACMA will begin opening amenities, including Ray’s and Stark Bar, which will re-open in a new space, and a new LACMA Store, made possible by a major campaign gift by LACMA trustee and donor Kelvin Davis and his wife, Hana. In 2026 that restaurant and store will be complemented by a second restaurant, located on the south side of Wilshire Boulevard and named in honor of campaign gifts by LACMA trustee Ann Colgin, her husband, Joe Wender, and LACMA trustee Ryan Seacrest, as well as a new cafe on the north side of Wilshire Boulevard, named in recognition of a gift by LACMA trustee Ashley Merrill and her husband, Marc.
Protected and shaded by the galleries above, the exterior ground level is designed to accommodate outdoor dining, education, events, and artwork. Located north of Wilshire Boulevard, East West Bank Commons, named for a generous $10 million gift by Pasadena-based East West Bank and its Foundation to enhance and expand art education programs at LACMA, can hold events of up to 500 people outside and under cover. Other spaces are designed for outdoor concerts, films, and lectures.
The new W.M. Keck Education Center, a central destination on the W.M. Keck Plaza, north of Wilshire Boulevard, will offer a broad range of education and public programs to visitors of all ages.
■建築概要
Architects: Atelier Peter Zumthor & Partners, Skidmore, Owings & Merrill
Project Leadership: Michael Govan, CEO and Wallis Annenberg Director
───
Design and Construction Team
Collaborating Architect: Skidmore Owings & Merrill
Project Manager: Aurora Development
Cost Estimator: Directional Logic
Structural Engineering: Skidmore Owings & Merrill
MEP Engineering, Lighting Design and Sustainability/LEED: Buro Happold
Landscape design: Olin
Civil Engineering: KPFF
Geotechnical Engineering: AECOM
Archeological/Paleontological Consultant: Cogstone
Contractor: Clark Construction
Concrete Subcontractor: Largo Concrete
Glass Subcontractor: Seele
Electrical Subcontractor: SASCO
Mechanical and Plumbing Subcontractor: ACCO
───
Specifications
Building size: approx. 347,500 square feet
Gallery space: 110,000 square feet
New public outdoor space: 3.5 acres
Site area: 349,441 square feet










