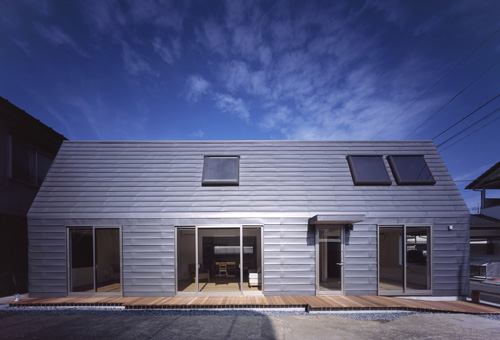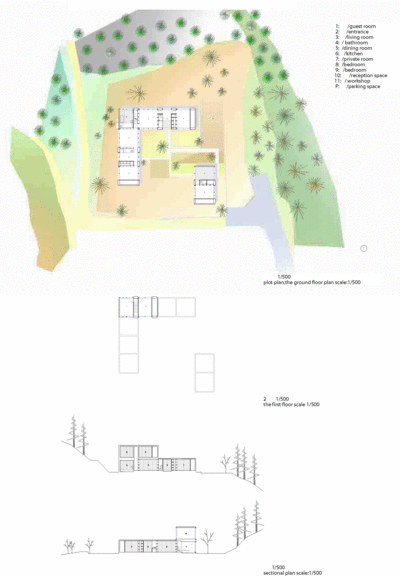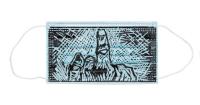
SHARE 山田優 / SNARK Inc.+横尾真 / OUVIによる、群馬・みどり市の住宅「西鹿田の家」


山田優 / SNARK Inc.+横尾真 / OUVIによる、群馬・みどり市の住宅「西鹿田の家」です。
群馬県みどり市の郊外に建つ木造2階建住宅である。敷地は小高い丘の上の造成された土地であり、盛土により前面道路から3m程高い位置にあった。南側に庭を確保しつつ眼下に広がる田園風景を享受するために既存敷地のレベルに細長い矩形の家型を建てた。この建築では細長い家型ヴォリュームの中に2つの方向性を与えている。
1階は棟材を支える4本の柱を手がかりにリニアなヴォリューム内に複数の居場所をつくった。天井は高く持ち上げられているため屋根を支える架構の存在は薄れ、それぞれが独立した場所として存在している。長手方向の外壁に沿ってひだのような凹凸をつくり、内側ではキッチンや洗面台を収めたり玄関や窓際の溜まりとして、外側では屋根がかかったポーチや室外機などの設備を置く隙間として利用している。凹凸により短手方向にベクトルを与え、それぞれの場所と庭や隣地の林など近隣との関係を作っている。耐力壁を外側へ突出させたことで45度振ることができ、両方向の地震力を負担しながら内部に耐力壁が表れない一体的なヴォリュームを作ることが出来た。
以下の写真はクリックで拡大します

























以下、建築家によるテキストです。
積層された方向性
群馬県みどり市の郊外に建つ木造2階建住宅である。敷地は小高い丘の上の造成された土地であり、盛土により前面道路から3m程高い位置にあった。南側に庭を確保しつつ眼下に広がる田園風景を享受するために既存敷地のレベルに細長い矩形の家型を建てた。この建築では細長い家型ヴォリュームの中に2つの方向性を与えている。
1階は棟材を支える4本の柱を手がかりにリニアなヴォリューム内に複数の居場所をつくった。天井は高く持ち上げられているため屋根を支える架構の存在は薄れ、それぞれが独立した場所として存在している。長手方向の外壁に沿ってひだのような凹凸をつくり、内側ではキッチンや洗面台を収めたり玄関や窓際の溜まりとして、外側では屋根がかかったポーチや室外機などの設備を置く隙間として利用している。凹凸により短手方向にベクトルを与え、それぞれの場所と庭や隣地の林など近隣との関係を作っている。耐力壁を外側へ突出させたことで45度振ることができ、両方向の地震力を負担しながら内部に耐力壁が表れない一体的なヴォリュームを作ることが出来た。
2階では1階とは対象的に長手方向のベクトルが与えられている。大きなヴォリューム内の見晴台のような子供部屋とDJブースに上がると4本の柱とそれに支えられた2本の棟材の存在感が際立つ。ヴォリューム全体を見渡せるそれぞれの場所を棟材の間の空間が繋ぎ、遠く眼下に広がる田園風景へと意識が導かれる。
1階と2階で別々の方向性を積み上げることで、近隣と遠方の風景が一つのヴォリュームの中に積層されている。
前面道路と距離を取るために敷地の盛土の上に建てられているが、周囲の擁壁が信用に足るもので無かったためにフーチングを支持地盤まで伸ばし建物を支持している。スラブは既存の地形を活かす為に両端を片持ちとし、曲げモーメントが釣り合う位置にフーチングを入れている。周辺環境の変化に影響されずこの地に建ち続けることを可能にしている。
異なる方向性を行き来する日々の中で周辺環境を様々な深度で享受し、変化に影響されない観測点のような住宅を目指している。
■建築概要
西鹿田の家
所在地:群馬県みどり市
用途:専用住宅
設計:山田 優、小阿瀬 直、山岸 亮太 /株式会社SNARK + OUVI
構造:横尾 真、鶴田 翔/OUVI
施工:越沢 昭夫/松浪建設
建築面積:75.96㎡
延床面積:101.73㎡
(1F/75.96㎡ 2F/25.77㎡)
竣工:2018年9月
撮影:新澤一平
| 種別 | 使用箇所 | 商品名(メーカー名) |
|---|---|---|
| 外装・建具 | サッシ | |
| 内装・床 | 床 | |
| 内装・壁 | 壁 | ラワンベニア貼り、ワトコオイル仕上げ:ミディアムウォルナット(ワトコ) |
| 内装・水廻り | 洗面器 | |
| 内装・浴室 | ユニットバス |
※企業様による建材情報についてのご意見や「PR」のご相談はこちらから
※この情報は弊サイトや設計者が建材の性能等を保証するものではありません
Stacked relationship
This project was built a wooden 2-story house built in the suburb area of Midori City, Gunma Prefecture, Japan. The site condition was located in the middle of the high hill and flat site 3m above from the front road as artificial land. We designed a rectangular house on the north side of the site as it proposed two ideas. Those are to keep the natural garden on the site while enjoying the rural scenery for overlooking the hill.
On the first floor, Kitchen, Living-dining room, and Bedroom are connected to the garden through each opening to create an independent spatial place without proper walls. This designs a spatial relationship in the short side direction. Atelier is independent because of floating from the site.
On the whole floor, by proposing some bumpy place along the long side, it is used as a storage for kitchen, bathroom, entrance porch, and space for equipment machines. Furthermore, by designing the side walls have an angle of 45 degrees that became load-bearing walls acting in both directions for the earthquake shaking. Rooms cut in the short side within the rectangular volume are usually divided by some load-bearing walls but there are not any structural walls inside.
On the second floor, by proposing a dark-skinny space created by two beams with a gap and four offset columns that support the 19m long-span of the gable roof. DJ booth and children’s room, the dark-skinny space are not physically connected but consciousness is guided by the rural scenery which spreads far away. Here is that this designs the spatial relationship in the long side direction as the contrast to the first floor.
For viewing the rural scenery, the house needed to place as high as possible on the site because of keeping privacy from the front road. Although the northern retaining wall which has been belonging to the neighbor’s site was not safe, this house had to built stand-alone from the surrounding situation. We proposed that the house supported by unique foundations with 3 different hight following the slope of the natural ground. Those are from 1m to 3m depth and the positions for which bending moments of the cantilever slab and the middle slabs are balanced.
The first floor like something near a natural environment and the second floor like an observation deck for seeing the rural scenery under the large triangle roof that would give a rich experience through to stacked spaces when residents go up and down in daily life.

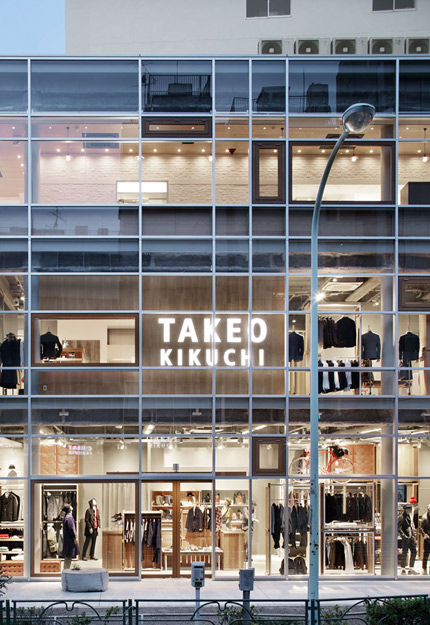





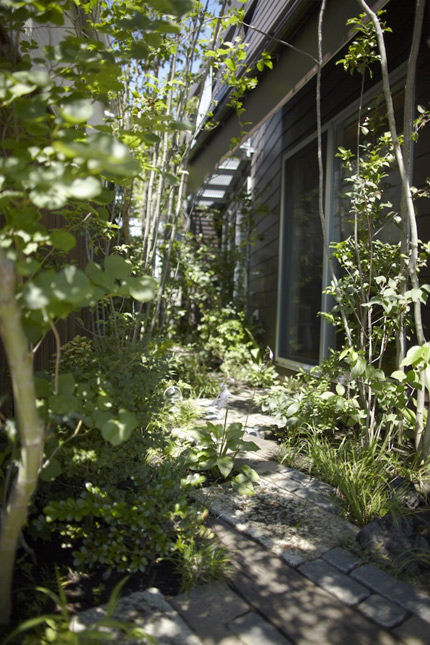
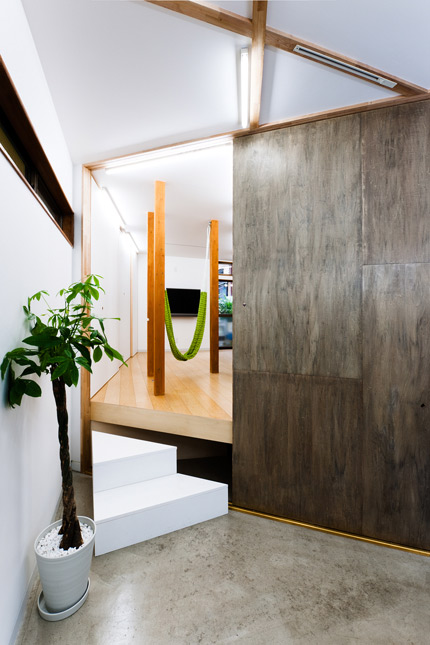
![サムネイル:小阿瀬直建築設計事務所[SNARK]+OUVIによる群馬県高崎市の集合住宅「ridge」](/jp/ridge_002.jpg)
