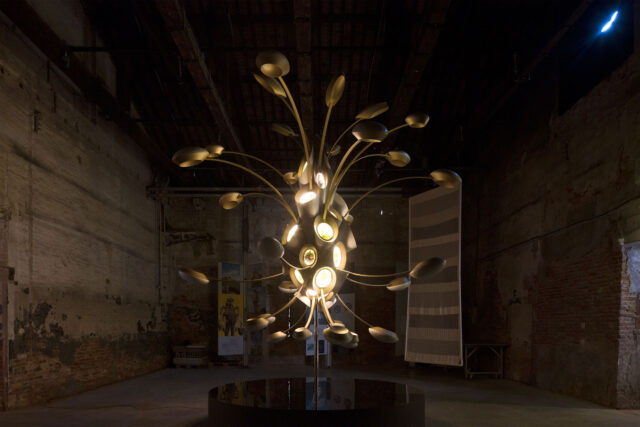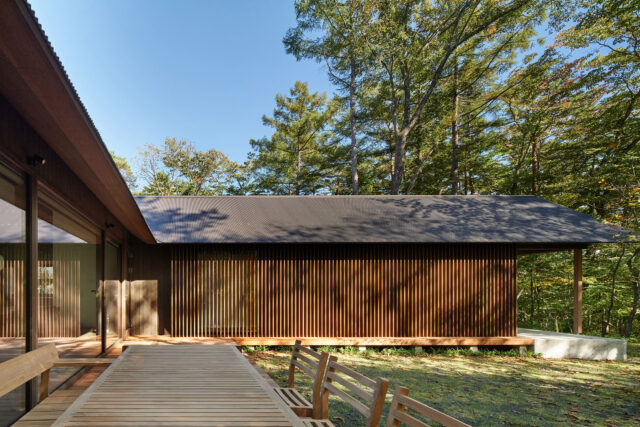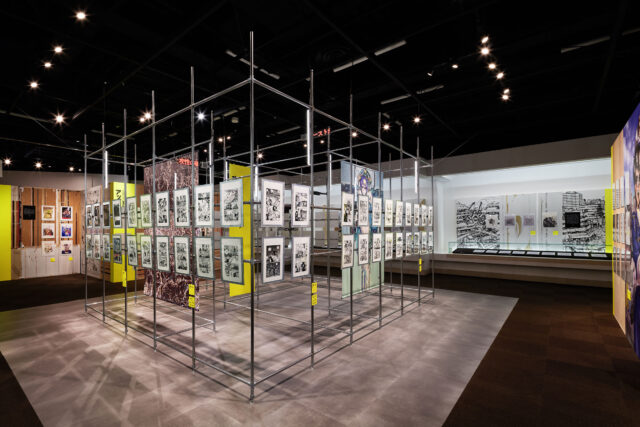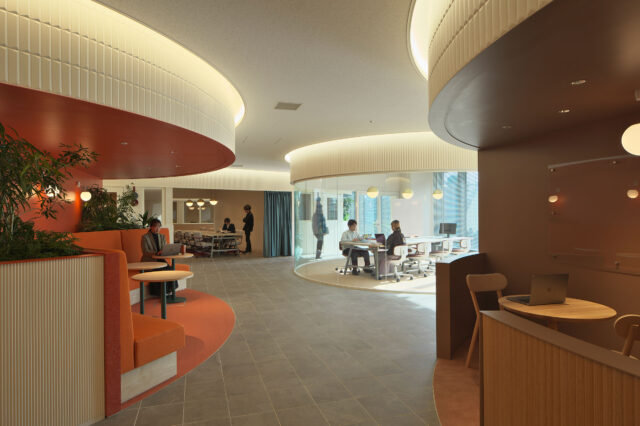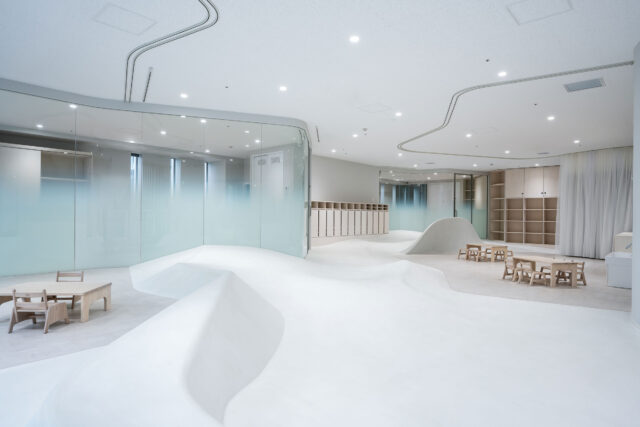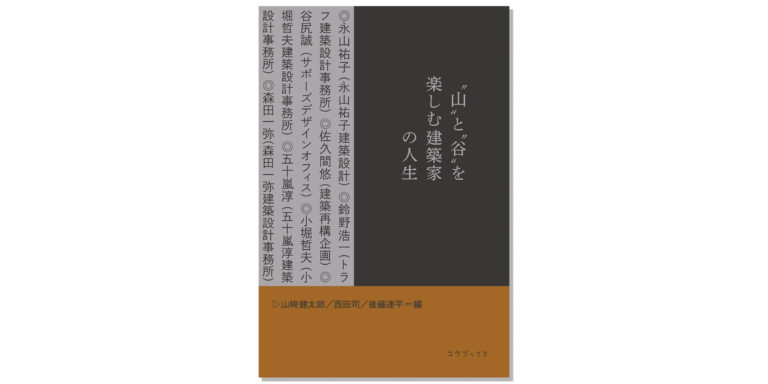
SHARE 長坂常 / スキーマ建築計画による、東京・港区の、カレッタ汐留内にあるソロワーキングスペース「Think Lab 汐留」



長坂常 / スキーマ建築計画が設計した、東京・港区の、カレッタ汐留内にあるソロワーキングスペース「Think Lab 汐留」です。
仕事の機会やコラボレーションを期待して集うコワーキングスペースに対して、すでにやることが決まっていて短時間で集中して仕事するソロワーキングスペースの提案です。
一日の中で働く場所を変えて仕事のスピードを切り替えたり、そもそも移動しながら働く人に対し、カフェ以外にもう少し集中できる場所を提案できないだろうか。そんな新しいライフスタイルに欠かせない場として、個人が仕事に集中できる適度に狭く適度にクローズされた環境を追及した、個人のための空間です。
以下の写真はクリックで拡大します




















以下、建築家によるテキストです。
仕事の機会やコラボレーションを期待して集うコワーキングスペースに対して、すでにやることが決まっていて短時間で集中して仕事するソロワーキングスペースの提案です。
一日の中で働く場所を変えて仕事のスピードを切り替えたり、そもそも移動しながら働く人に対し、カフェ以外にもう少し集中できる場所を提案できないだろうか。そんな新しいライフスタイルに欠かせない場として、個人が仕事に集中できる適度に狭く適度にクローズされた環境を追及した、個人のための空間です。
第一弾の場所として電通本社が入るカレッタ汐留にあります。空間的には集中のために、静かさと同時に開放が必要と考え、ひな壇構成をとり、どのブースからでも視線の抜けを確保できるように計画しました。そして、その開放度も各ブース正面の上げ下げ窓によって使い手が自由に調整できます。
一見すると画一的かつ無機質になりがちなブース設計だが、そういった個々の希望に対する調整や各々のブースに置かれる植物や本などで、それぞれの好みを反映できる温かみのある空間に出来上がっている。
■建築概要
題名:Think Lab 汐留
設計:長坂 常 / スキーマ建築計画
担当:仲野 康則
所在地:東京都 港区 東新橋 1−8−2, カレッタ汐留 B1F
主用途:物販
施工:株式会社デコール
協力:叢 (植栽)
遠藤照明(照明)
階数:1
延床面積:134.66 m²
構造:S, SRC, RC造
竣工:01/2020
オープン:02/2020
Photo:阿野 太一
| 種別 | 使用箇所 | 商品名(メーカー名) |
|---|---|---|
| 内装・床 | 床 | |
| 内装・壁 | 壁 | PB(吉野石膏)+AEP |
| 内装・天井 | 天井 | 既存RC |
| 内装・家具 | 家具 | オフィスチェア(Keilhauer) |
| 内装・造作家具 | 造作家具 | ブース、カウンター[フィンランドバーチ – ニッタクス、リノリウム](Forbo) |
※企業様による建材情報についてのご意見や「PR」のご相談はこちらから
※この情報は弊サイトや設計者が建材の性能等を保証するものではありません
This is our proposal for a solo-work space for those who want to work alone and concentrate on certain tasks for a short time, in contrast to co-working spaces where people gather with the hope of gaining opportunities for work and collaboration.
Our idea was to provide a better work environment for nomad workers, some place better than a cafe, where they can concentrate well. They hop from one place to another all day for a change of pace, and keep working while in motion. What kind of work environment do they need to maintain such a lifestyle? We explored design ideas for a comfortably intimate and enclosed work environment for an individual where he/she can concentrate well.
The first solo-work space is located at Caretta Shiodome where the Dentsu headquarters is based. Based on the idea that a space for concentration should not only be quiet but also have an open atmosphere, we arranged work booths in stepped tiers so that one can have an open view across the space from all booths. In addition, the degree of openness can be adjusted flexibly by opening and closing a vertically sliding window in the front wall of each booth. While work booths in general tends to look uniform and dull, work booths in this space reflect personal touches in the way plants and objects are displayed or the degree of openness of the sliding window, while adding a sense of a warmth and personable atmosphere.
Think Lab Shiodome
Architects:Jo Nagasaka / Schemata Architects
Project team:Yasunori Nakano
Address:1−8−2 Higashishinbashi, Minato-ku, Tokyo, Caretta Shiodome B1F
Usage:solo-working place
Construction:DECOR Inc.
Collaboration:
QUSAMURA (planting)
ENDO Lighting Corp.(lighting)
Floors:1
Floor area : 134.66 m²
Structure : S, SRC, RC
Completion:01/2020
Open:02/2020
Photo:Daichi Ano

