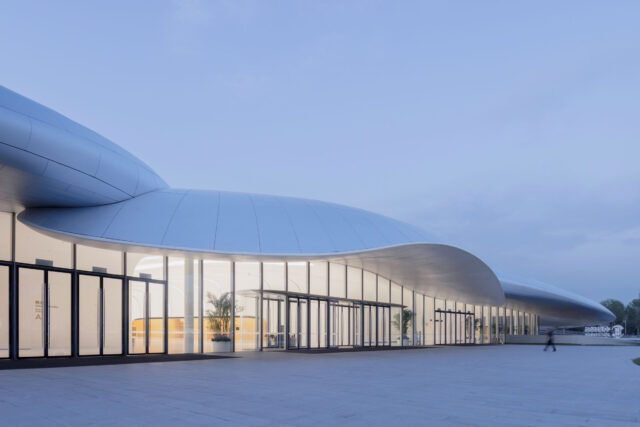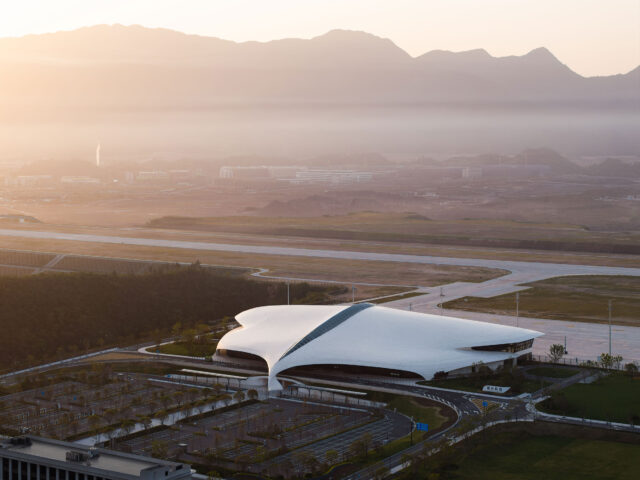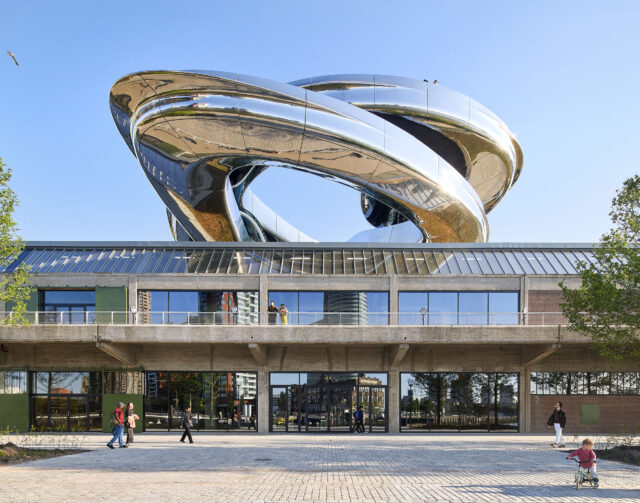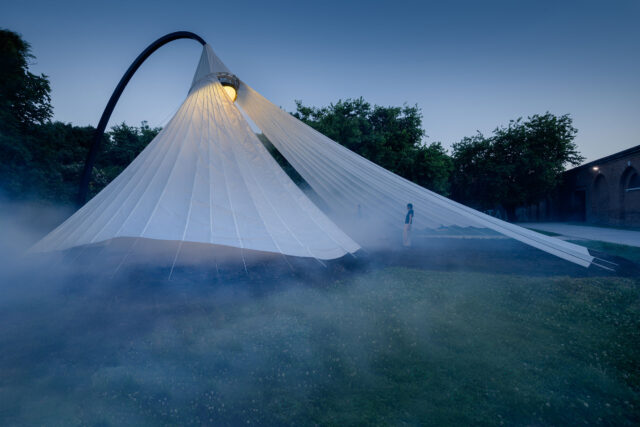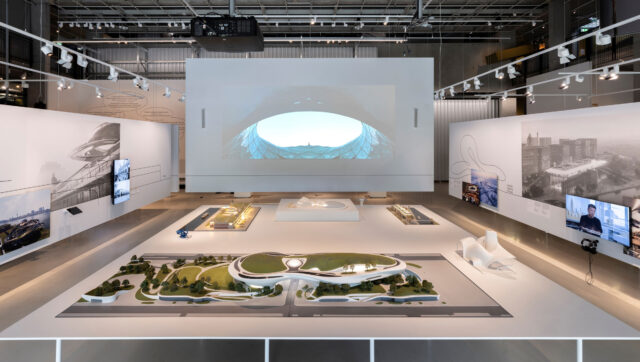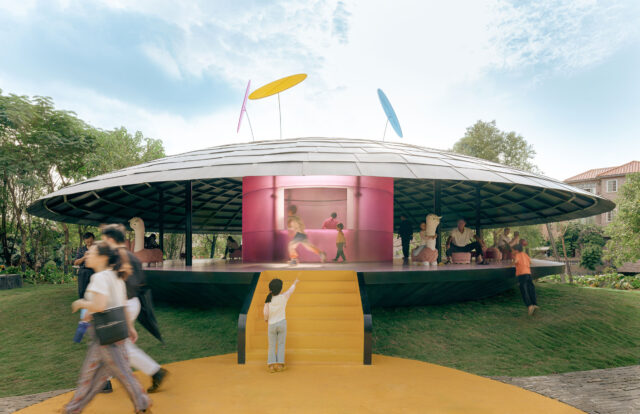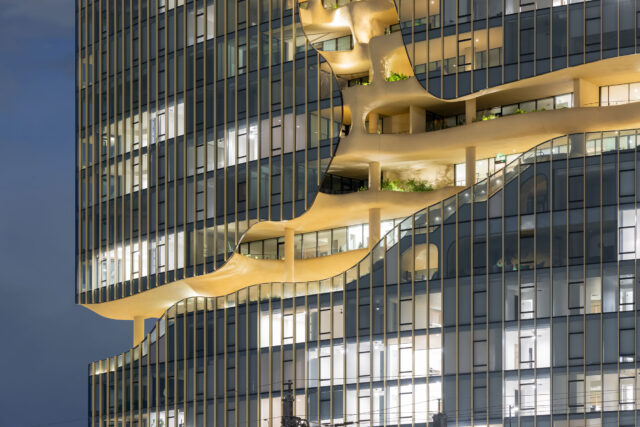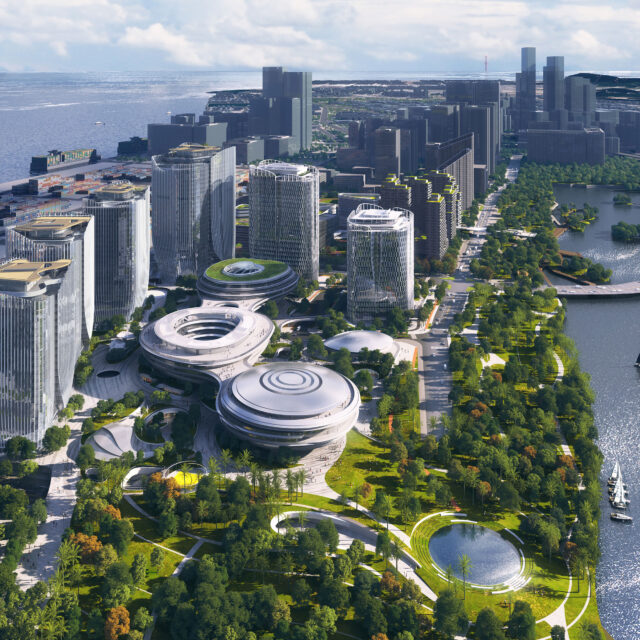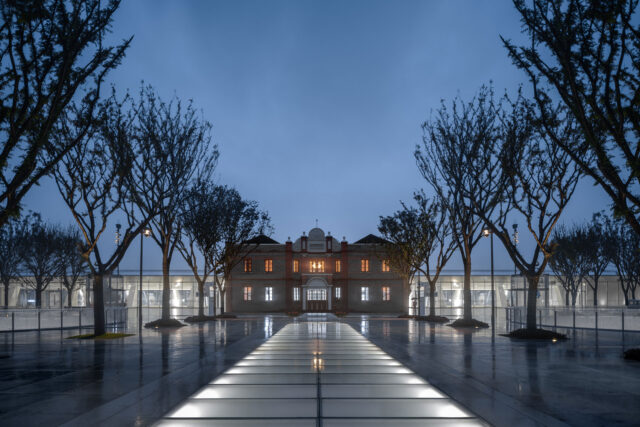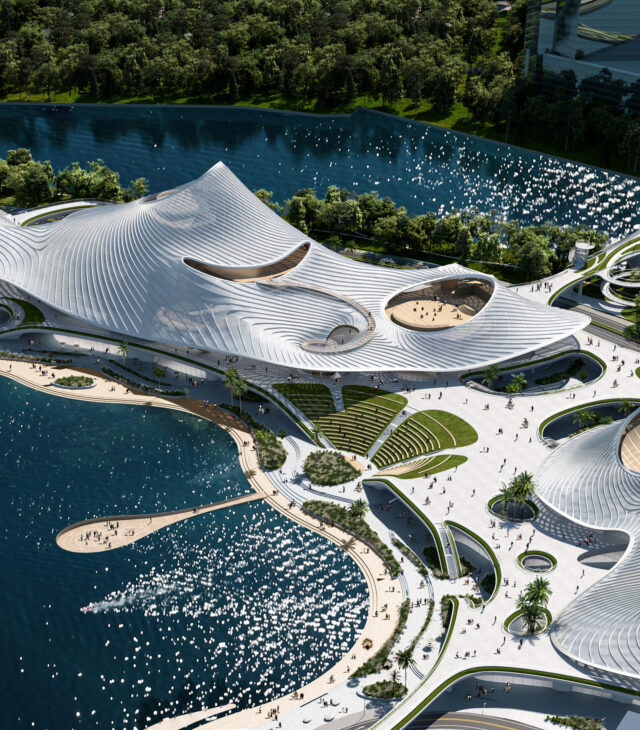
SHARE MADが完成させた、中国・北京の、18世紀の既存建物を取り囲むように増築され、屋上が回遊できる遊び場になっている幼稚園「YueCheng Courtyard Kindergarten」




MADが完成させた、中国・北京の、18世紀の既存建物を取り囲むように増築され、屋上が回遊できる遊び場になっている幼稚園「YueCheng Courtyard Kindergarten」です。
以下は、プロジェクト概要の要約です。
このプロジェクトは2017年に北京の高齢者向けアパートに隣接する幼稚園の設計を依頼されたことから始まります。対象となる敷地は、18世紀に建てられた四合院の中庭、1990年代に建てられたレプリカの中庭、4階建ての近代的な建物で構成されていて、面積は9,275m2。2019年末に完成した後、現在は1歳半から6歳までの子どもたち390人の就学前教育スペースとして機能しているとの事。
MADのマ・ヤンソンは、このプロジェクトに関し「私自身の幼稚園時代を振り返ってみて、大人になってから見た幼稚園でさえも、子供たちが最も憧れるものは何なのかといつも考えていました」と言います。そしてこう続けます「それは自由と愛なのかもしれません。幼稚園は必ずしも複雑な設備や備品を提供する必要はありませんが、子供たちに自由と愛を感じさせ、無限の可能性へと導いてくれるものでなければなりません。」
MADはこのプロジェクトを形作るにあたり、18世紀の歴史的な中庭の外側にあったレプリカの中庭を取り除き、四合院の中庭を「手のひらの上に乗せた」ような新しい空間に置き換えることを選択しました。旧中庭を包み込むように、新空間は低く穏やかな姿勢をとり、歴史的建造物の厳格で整然としたレイアウトとは対照的に、流れるような動きをしています。この緊張感は、異なる次元の時間の中から生まれ、建物に新たな生命を与えています。
新しい建物は「浮いている屋根」を形成し、人々に全く新しい領域に入ったかのように感じさせ、また、さまざまな独立したスペースを一体として接続します。地上階では、MADは元の敷地内にある数本の古木を中心に3つの中庭をデザインしました。新しい中庭は古い四合院の構造物に対応しており、教育スペースに光、換気、屋外拡張を提供し、スライドと階段が中庭と屋上の風景を繋いでいます。
ロビーの西側の学習エリアは、流れるような空間レイアウトにより、自由なコミュニケーションが可能で、独特の密度とスケール感を持った空間となっています。学習エリアの中では、異年齢の学習グループは閉じた壁で区切られているのではなく、一定間隔で曲がった壁で区切られている。ボーダレスな学習空間、ユビキタスな読書環境、探究的な遊びを通して学ぶことに重点を置いたカリキュラムは、子どもたちの交流を豊かにするだけでなく、最適な雰囲気の中で教育と学習を行うことを可能にしています。
この幼稚園では、一見バラバラで、時には矛盾しているように見える建築物が、それぞれの時代の個性を保ちながら、どのように共存しているのかを示しています。さらに、それらが一体となって新しい開放感と豊かさを生み出し、子どもたちに自分たちの環境を客観的かつ現実的に認識させることができるようになります。その結果、自然と歴史がいかにして新しい場所に包摂性の感覚をもたらし、コミュニティ独自の合意と価値観を形成するかを理解することができるのです。
以下の写真はクリックで拡大します































以下、建築家によるテキストです。
In 2017, MAD Architects was commissioned to design a kindergarten next to a senior citizens’ apartment in Beijing, reflecting the client’s “intergenerational integration” ethos that blends pre-school education and elder care. The subject site, covering an area of 9,275 square meters, consisted of an original 18th century Siheyuan courtyard, an adjacent replica courtyard built in the 1990s, and a four-story modern building. Following its completion at the end of 2019, the kindergarten now serves as a pre-school education space for 390 children aged from 1.5 to 6 years old.
“When I looked back at my own kindergarten years, and even the ones I saw after I grew up, I always wondered what it is that kids long for the most,” said Ma Yansong. “Perhaps it is freedom and love. A kindergarten doesn’t always have to offer complex hardware or fixtures, but it must always make kids feel freedom and love – something that leads them to endless possibilities.”
In shaping the project, MAD chose to remove the replica courtyard outside the historic 18th century original, and replace it with a new space that holds the Siheyuan courtyard “in the palm of its hand.” As it envelops the old courtyard, the new space adopts a low and gentle posture, with a flowing motion contrasting the strict, orderly layout of the historic structure. This tension, emerging from different dimensions in time, gives the building a renewed life. The new does not overshadow the old, while the past does not overtake the present.
The new building forms a “floating roof” that connects a variety of independent spaces in unity, while making people feel as if they have entered a whole new realm. Apart from the red walls and yellow tiles of the Forbidden City, the architecture of Old Beijing is dominated by the blue bricks and grey tiles of hutongs and alleys. MAD’s kindergarten seeks to take people beyond this context, not just of Beijing but even of Earth; to see and imagine the long history in front of them from another time and space.
The floating roof evokes a children’s proverb from Old Beijing: “If you go three days without being punished, the roof will cave in.” The undulating “caving” topography of the roof forms a Martian landscape of sorts, enticing children to run, play, and interact with it and each other. When combined with the ancient courtyard, old trees, and infinite sky, a surreal environment inspires children to think, reflect, and chase endless possibilities.
At ground level, MAD designed three courtyards around several old trees on the original site. The new courtyards correspond to those of the old Siheyuan structures, providing the teaching spaces with light, ventilation, and an outdoor extension, while slides and stairs connect the courtyards to the rooftop landscape above.
Reflecting further on the project, Ma Yansong says, “Old Beijing has many ‘cracks’ – tunnels, roofs, courtyards, etc. The courtyards, in particular, reflect an oriental view of nature. Here, nature becomes the main subject, and the architecture instead revolves around it. In the courtyard there is nature, the world, and human life, acting together to form the core of the architecture.”
As one enters the interior from above, the atmosphere feels warm and bright. Responding to the sensitive sense of scale and comfort experienced by children, the interior of the building is suspended from a single aluminum grille, which lowers the visual height of the scheme while instilling the interior with a family-like warmth. Meanwhile, floor-to-ceiling glass walls allow sunlight to stream through the interior, while forming a visual connection with the old courtyard house. Here, the three-hundred-year linear history between the old and new buildings becomes three-dimensional.
The transition space from the first floor to the sunken level on the east side of the lobby is cleverly designed as a theater; the top of which is surrounded by a circular wall of bilingual cartoon books. The theater stage doubles as the entrance to a two-level indoor playground, which serves not only as a space for children’s activities, but also a place for the whole kindergarten to hold arts and sports events.
The west side of the lobby leads to a learning area, where a flowing spatial layout creates a free, communal atmosphere, and a unique density and scale. Within the learning area, the different mixed-age learning groups are not separated by closed walls, but by curved walls at regular intervals – originally a supporting structure for the building. The “borderless” learning space, ubiquitous reading environment, and curriculum focusing on learning through exploratory play, not only enriches the interaction between children, but also allows teaching and learning to take place in an optimal atmosphere.
The triple-entry courtyard house, connected to the new space via courtyards and corridors, serves as a place to host the children’s extracurricular cultural, artistic, and creative activities, as well as an office for staff. The eaves and tiles of the courtyards, and the old trees contained within, are filled with a historical and natural atmosphere that is larger than the length of an individual life; a point of inspiration and reflection in the children’s minds, and a chance to deepen their understanding of history.
The YueCheng Courtyard Kindergarten shows how several seemingly disparate, even sometimes contradictory, elements of architecture from different historical periods can coexist harmoniously while maintaining their authenticity and individuality. What is more, they can work in unison to create a new openness and richness, giving children an objective and realistic perception of their environment. The result is an understanding of how nature and history can bring a sense of inclusiveness to a new place, shaping a community’s unique consensus and values.
■建築概要
YueCheng Courtyard Kindergarten
Beijing, China
2017-2020
———
Program: Kindergarten
Site Area: 9,275 sqm
Building Area: 10,778 sqm
Height: 21.05 m
———
Principal Partners in Charge: Ma Yansong, Dang Qun, Yosuke Hayano
Design Team: He Wei, Fu Changrui, Xiao Ying, Fu Xiaoyi, Chen Hungpin, Yin Jianfeng, Zhao Meng, Yang Xuebing, Kazushi Miyamoto, Dmitry Seregin, Zhang Long, Ben Yuqiang, Cao Xi, Ma Yue, Hiroki Fujino
———
Client: Yuecheng Group
Chief Architect: MAD Architects
Executive Architect: China Academy of Building Research
Interior Design: MAD Architects, Supercloud Studio
Landscape Architect: MAD Architects, ECOLAND Planning and Design Corporation
Lighting Design: Lumia Lighting Design
Ceiling R&D: Shanghai Siyou Metallic Materials Co., Ltd.






