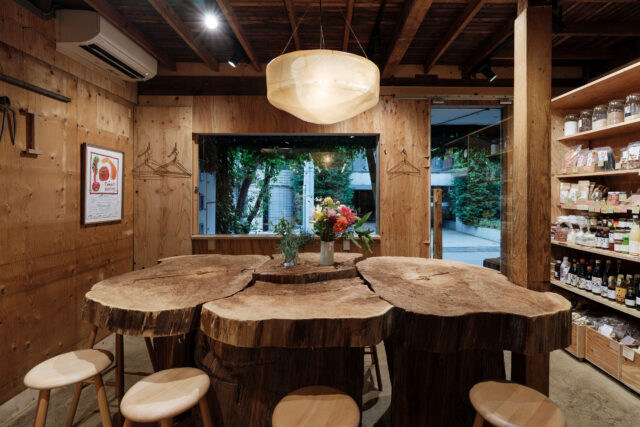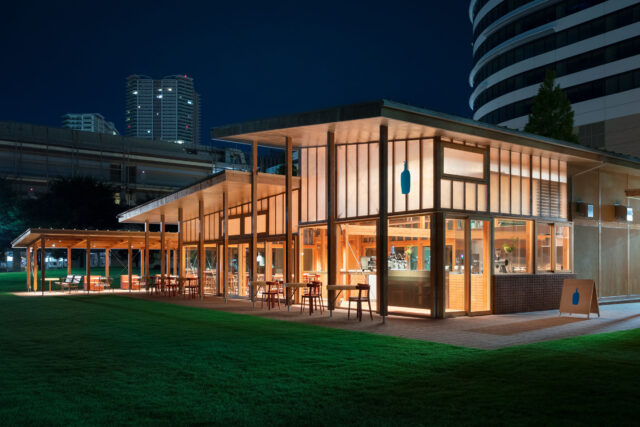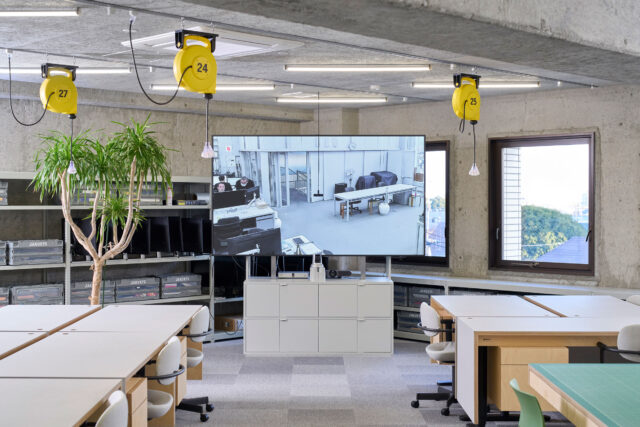
SHARE 二俣公一 / ケース・リアルによる、東京・北青山の多目的スペース「地域交流拠点 まちあい」



二俣公一 / ケース・リアルが設計した、東京・北青山の多目的スペース「地域交流拠点 まちあい」です。施設の公式サイトはこちら。
青山の高台にある広大な敷地の中に、3500㎡の大規模な緑地空間と、賃貸住宅や高齢者向け住居、ショップやレストラン、保育所などが複合的に整備された「ののあおやま」。今回、その「ののあおやま」エリアに設けられた地域交流のための空間を計画することとなった。
建物1階にある約30坪の区画に求められたのは、市民ギャラリーや講演イベント、エリアマネジメント活動など、多目的に利用できるスペースである。L型の特徴的な平面をした区画は、その上部に2階へのアプローチとなる大階段が掛かっており、その影響で内部は一部傾斜天井となっていた。
以下の写真はクリックで拡大します













以下、建築家によるテキストです。
青山の高台にある広大な敷地の中に、3500㎡の大規模な緑地空間と、賃貸住宅や高齢者向け住居、ショップやレストラン、保育所などが複合的に整備された「ののあおやま」。今回、その「ののあおやま」エリアに設けられた地域交流のための空間を計画することとなった。
建物1階にある約30坪の区画に求められたのは、市民ギャラリーや講演イベント、エリアマネジメント活動など、多目的に利用できるスペースである。L型の特徴的な平面をした区画は、その上部に2階へのアプローチとなる大階段が掛かっており、その影響で内部は一部傾斜天井となっていた。
そこで計画では、まず内部を緩やかなアール天井で構成することにした。これにより天井高さを確保しながら傾斜の問題をクリアできると共に、「自然の尊さに包まれ、そのありがたさを改めて感じさせる地になること」をひとつのコンセプトとする、「ののあおやま」の空気に合うような大らかで柔らかい空間が可能になった。
そして壁にも大きな曲線を取り入れることで、室内に出来る2つのスペースを分断することなく奥へと誘い込むようなプランとした。マテリアルには、シンプルながらも上品な印象となるよう、ツヤ感のあるチーク材と淡いグレーベージュの塗装を使用。
子供から大人まで様々な人が交流する場だからこそ、落ち着いた雰囲気とオープンな風通しの良さを意識した。この空間でこれからも、地域の多様な交流が活発に行われることを期待している。
■建築概要
クライアント:一般社団法人まちづくりののあおやま
計画種別:内装設計
用途:多目的スペース
計画期間:2020年1月~2020年10月
計画面積:106平米
計画地:東京都港区北青山
設計:ケース・リアル 二俣公一 古村浩一
施工:TANK
照明計画:モデュレックス
撮影:志摩大輔
| 種別 | 使用箇所 | 商品名(メーカー名) |
|---|---|---|
| 内装・床 | 床 | チーク複合フローリング貼 ウレタンクリア 全ツヤ有(望造) |
| 内装・床 | ストック・バックオフィス床 | 塩ビタイル貼:モルタライク(田島ルーフィング) |
| 内装・壁 | 壁 | PB12.5 AEPオフホワイト ツヤ消し |
| 内装・壁 | 巾木 | チーク材 クリア塗装仕上 全ツヤ有 |
| 内装・天井 | 天井 | PB9.5またはFGボード二重貼 AEPオフホワイト ツヤ消し |
※企業様による建材情報についてのご意見や「PR」のご相談はこちらから
※この情報は弊サイトや設計者が建材の性能等を保証するものではありません
Located on a large area of land on in the Aoyama area in Tokyo, “NONOAOYAMA” is a complex of 3500 square meters including a spacious green space, residential units for rent, housing for the elderly, stores, restaurants, and a daycare center. We were approached to plan a space designed for community interaction within “Nono Aoyama”. With this project site with a little less than 100 sqm located on the first floor of the complex, we were required create a space to be used for multi-purposes such as a public gallery, a space to host lectures and events, and a home to conduct area management activities. A large staircase, which serves as an approach to the second floor of the complex, was hanging on the top of the L-shaped plot, which resulted in a partly sloped ceiling in the interior. Thus, we decided to design the interior with a gently curved ceiling. This allowed us to clear the problem of the sloping while maintaining the ceiling height, as well as to create a generous and soft environment that fit the spirit of “Nono Aoyama”, which is based on the concept of ” becoming a place to be surrounded by the preciousness of nature and to realize its gratitude”. In addition, by adopting a large curved wall we created a plan that invites people into the back of the room without dividing the two sections. The materials used were gloss finished teak wood along with a light gray-beige paint to create a simple yet elegant impression. Because the space is a place where people from various generations interact with each other, we were careful to keep the atmosphere calm, open and airy. We are hoping that this space will continue to be an active place for diverse exchanges in the community.
Community Hub ‘MACHIAI’ (Tokyo, 2020)
Client: Machizukuri Nonoaoyama Association
Type of Project: Interior
Use: Multipurpose space
Period: Jan 2020 – Oct 2020
Floor Area: 106m2
Location: Tokyo, Japan
Design: Koichi Futatusmata, Koichi Furumura(CASE-REAL)
Construction: TANK
Lighting Plan: Modulex Inc.
Photo: Daisuke Shima
























