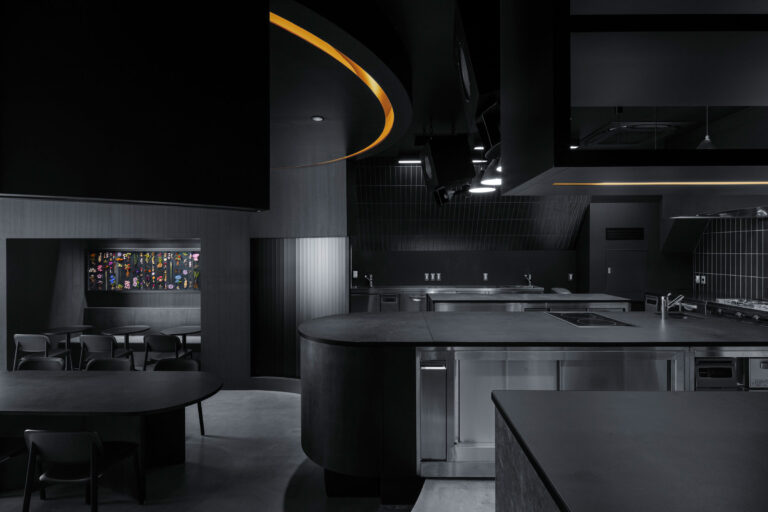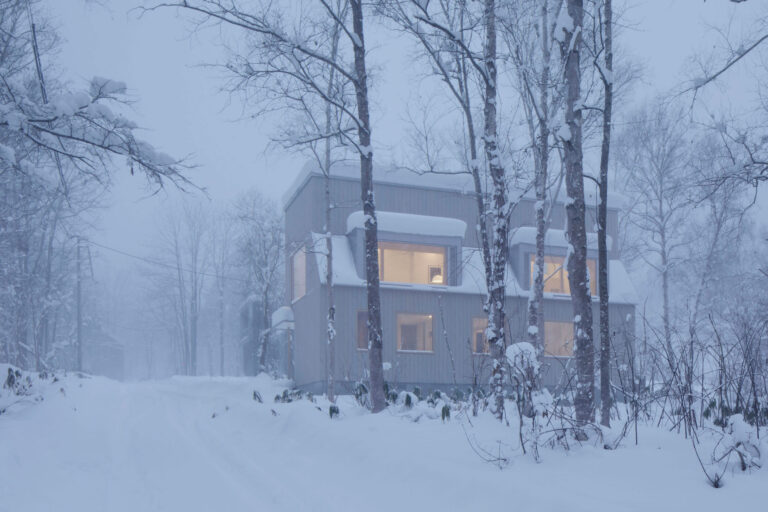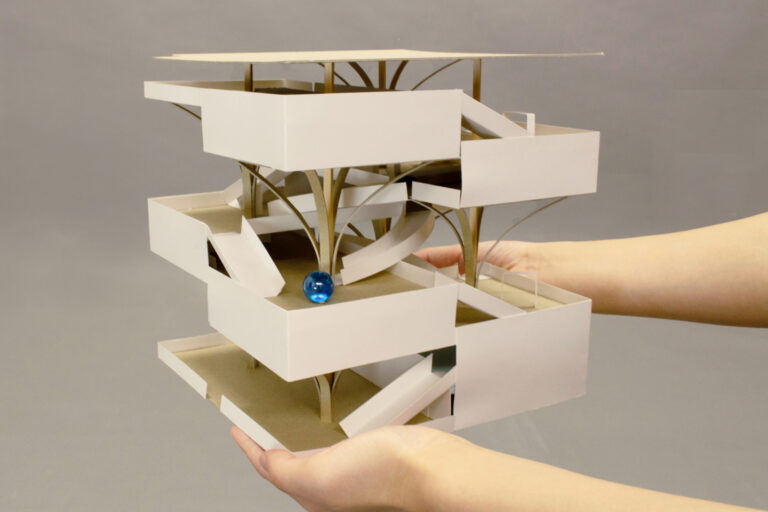
SHARE スノヘッタによる、東京・原宿の店舗「Tokyo Burnside」



スノヘッタが設計した、東京・原宿の店舗「Tokyo Burnside」です。スノヘッタ初の東京のプロジェクトで、ローカルアーキテクトを小嶋伸也+小嶋綾香 / 小大建築設計事務所が担っています。
以下、建築家によるテキストの抜粋・要約です
東京のストリートカルチャーとアートシーンの中心地、原宿のファミリーマートの上にある「Burnside」は、昼はシェフ主導のカジュアルなカフェ&イーター、夜はバー&ラウンジです。スノヘッタは、ニューヨークのブロンクス地区を拠点とするフード、デザイン、アート集団ゲットー・ガストロの協力を得て、この親密な空間をデザインしました。
食を使ってコミュニティに力を与えるゲットー・ガストロは、ブロンクス地区を世界文化のインスピレーションと触媒として称賛しています。「Burnside」は、ブロンクス地区と東京が出会うこの創造的なエネルギーの上に構築されています。2012年の設立以来、グローバルな食の伝統を探求するゲットー・ガストロの活動は、アートインスタレーションのようなアプローチで、没入型の料理体験を生み出してきました。この文化の交差点にインスピレーションを受けた、スノヘッタ、en one tokyo、ゲットー・ガストロ、そして地元の建築家 小大建築設計事務所は、職人的で手作りのサウンドシステムデザイナーのデボン・ターンブルとフラワーアーティストの東信とチームを組み、ボデガ(食料雑貨店)とバーの要素を組み合わせた比類のないダイニングとソーシャルな体験を創造しました。
ニューヨークスタイルのボデガ(日本ではコンビニと呼ばれています)は、東京とブロンクス地区の共通の文化体験であり、手軽に持ち帰りができ、近隣のどこにでもあることから、両都市の都市構造の中で定着しています。Burnside東京は、ファミリーマートの上の2階にあり、コンビニの語彙を利用しています。2階に上がると、ダイニングルームとオープンキッチンが集中して見えるようになっています。壁一面の布張りの窓からは昼間の光が差し込み、昼間はアクティブなカフェのような雰囲気を醸し出し、夜には通りからの光を取り入れて雰囲気のあるラウンジを演出しています。
昼と夜、カフェとラウンジの間の変化をインテリアデザインのテーマとしています。交差する2つのアーチは、カフェ/ダイニングエリアとキッチンを明確にし、同時に両方のスペースを見渡すことができるようにして、空間の表と裏の境界線を曖昧にしています。ダークな素材のパレットには琥珀色のアクセントがあり、一日中変化する光を反射させながら、東信がデザインした花の彫刻などの装飾的なデザイン要素を際立たせています。最大収容人数30名のダイニングルームは、フロアスペースを最大限に活用できるように、ファミリースタイルのテーブルを特注でデザインしました。
ダイニングルームは、空間の裏と表が交わるパステーブルのプロセニアムアーチで締めくくられます。ここの中央のパステーブルは、プロジェクトの中心にあるキッチンの人々が集まる場となります。ダイニングルームの敷居の向こうにはオープンキッチンがあり、シェフの活動を中心に、熱と火の料理体験が展開されます。ゲットー・ガストロの意見を取り入れて設計されたキッチンのレイアウトは、将来のシェフがローテーションする際にも容易に適応できるように設計されています。デザインとレイアウトの全体的な柔軟性により、スペースは様々なポップアップ用途やイベントに対応できるようになっています。
スノヘッタの東京での初のプロジェクトである「Burnside」は原宿の芸術的な雰囲気の中で、柔軟性と創造性に富んだ場所として、ユニークなコラボレーションを実現しました。新進気鋭のシェフを招いたり、カジュアルなコーヒーハウスとして利用したり、リリースパーティーを開催したりと、東京とブロンクス地区が交差するこの洗練された空間で、ゲストの皆様を魅了することでしょう。
以下の写真はクリックで拡大します







以下、建築家によるテキストです。
Using food to empower communities, Ghetto Gastro celebrates the Bronx as an inspiration and catalyst of global culture. Burnside builds upon this creative energy where the Bronx and Tokyo meet. Since their founding in 2012, Ghetto Gastro’s work to explore global food traditions has led to immersive culinary experiences produced with the approach of art installations. Inspired by this intersection of cultures, Snøhetta, en one tokyo, Ghetto Gastro, and local architect kooo architects have teamed up with artisanal, handmade sound system designer Devon Turnbull (Ojas), and flower artist Makoto Azuma to create an unparalleled dining and social experience that combines the elements of a bodega with a bar.
New York-style Bodegas, or conbini as they’re called in Japan, are a shared cultural experience of both Tokyo and the Bronx – the ease of takeaway and their ubiquity as neighborhood mainstays have cemented their place in the urban fabric of the two cities. Burnside Tokyo draws upon the conbini lexicon on the second floor above a Family Mart. Walking up to the second floor, the space unfolds into a focused view of the dining room and open kitchen. A wall of fabric-lined windows filters daylight into the space, creating the feeling of an active and humming café by day, and at night the windows bring in light from the street below to create an atmospheric lounge.
The transition between day and night, café and lounge, is a driving theme for the interior design. Two intersecting arches create a well-defined café/dining area and kitchen while also allowing views across both spaces, blurring the line between front-of-house and back-of-house. A dark material palette features amber-colored accents that reflect the changing light throughout the day while highlighting more ornate design elements such as the floral sculptures designed by Makoto Azuma. With a 30-person max capacity, the dining room is suited to maximize the floor space with custom-designed family-style tables that join together and fold away to allow a variety of layouts, including creating a dance floor for late-night events.
The dining room culminates in a proscenium arch at the pass table, where back-of-house and front-of-house intersect. This central pass table becomes the hearth of the kitchen at the project’s center. Beyond the dining room threshold is an open kitchen that revolves around the activity of the chefs and the culinary experience of heat and fire. The kitchen layout, designed with input from Ghetto Gastro, is intended to easily adapt for future chefs in the rotating roster. The overall flexibility of the design and layout ensures that the space accommodates a wide variety of pop-up uses and events.
As Snøhetta’s first project opening in Tokyo, Burnside is a unique collaboration that has culminated in a flexible, creative destination for Harajuku’s artistic milieu. Whether hosting an up-and-coming chef, serving as a casual coffeehouse, or throwing a release party, guests will feel transported by this sleek intersection of Tokyo and the Bronx.
■建築概要
Client: en one tokyo
Interior Design: Snøhetta- Anne-Rachel Schiffmann, Mzwakhe Ndlovu
Local Architect: kooo architects
Collaborators: Ghetto Gastro, Devon Turnbull, Makato Azuma
Artwork: Block Flowers by Makato Azuma
Size: 1000sf






















