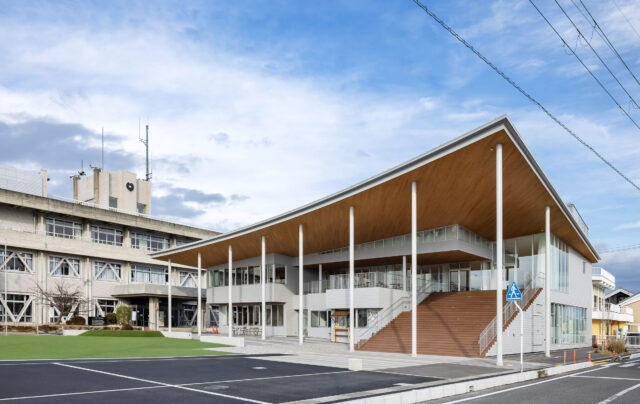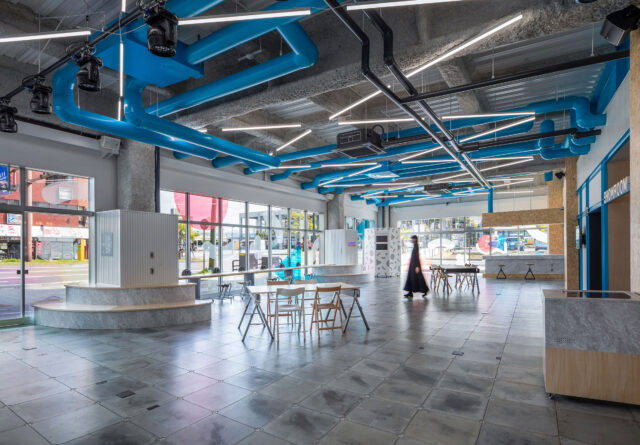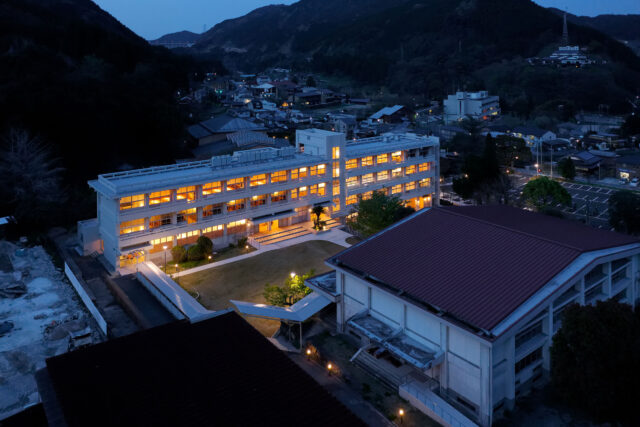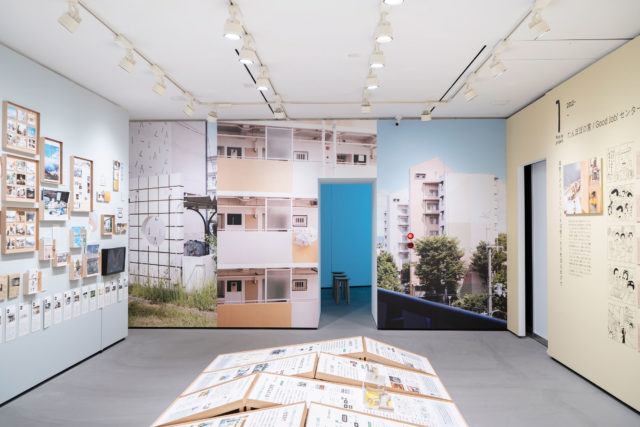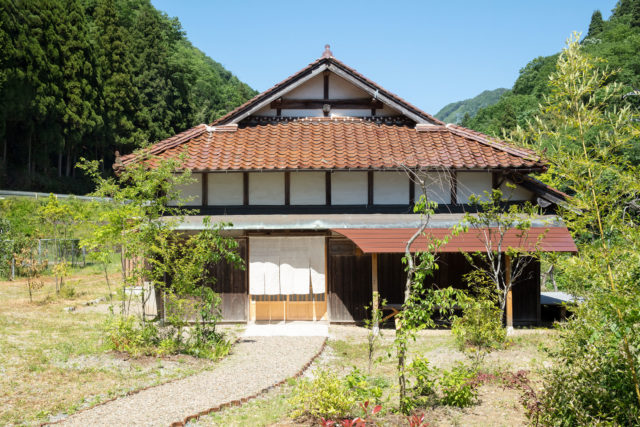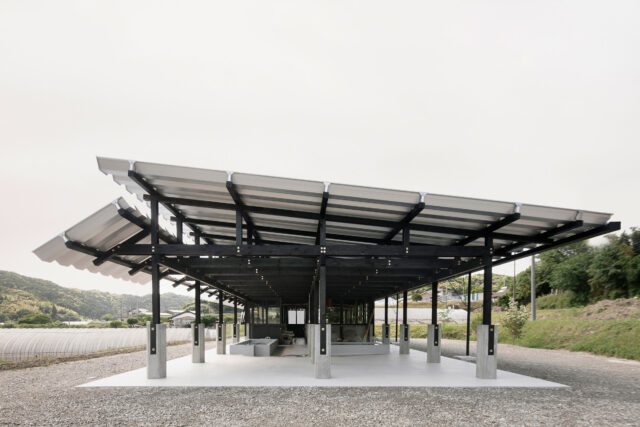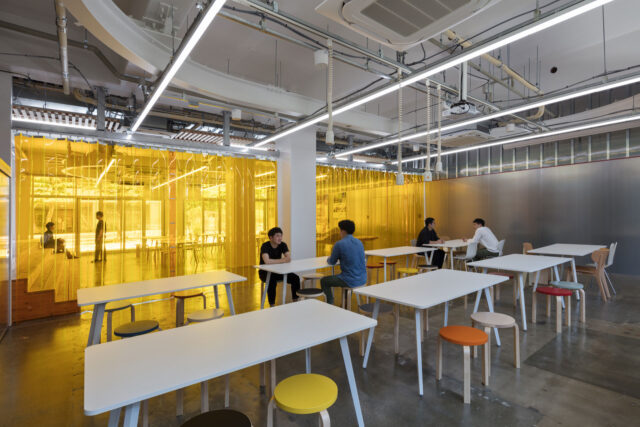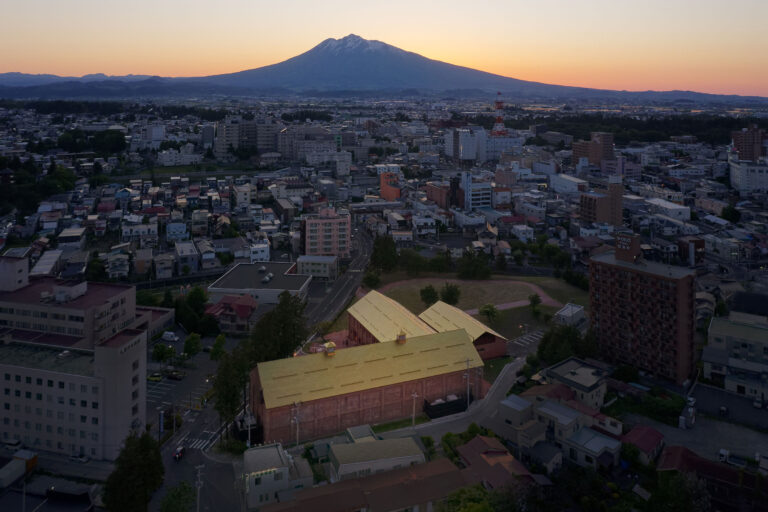
SHARE 二俣公一 / ケース・リアルによる、佐賀市の、空港ターミナルビル内の土産店「sagair」



二俣公一 / ケース・リアルが設計した、佐賀市の、九州佐賀国際空港ターミナルビル内の土産店「sagair」です。店舗の公式サイトはこちら。
九州佐賀国際空港ターミナルビルのリニューアルに伴いオープンした、スーベニアショップ「sagair(サガエアー)」の内装計画。
ショップには、菓子や日本酒、陶磁器、伝統工芸品等の佐賀ならではの商品をはじめ、旅に関する道具やオリジナルグッズなど多種多様なアイテムが並ぶ。
このショップは旅行客はもちろん、空港や空港近隣にある公園を利用する地元住民など、様々な人々が一つの空間に集い、空港自体が一つの目的地となることを目指していた。そのため計画では、空間がこれら多様なアイテムの受け皿になると共に、空港がもともと持つ高揚感や非日常の延長にあるような場所が求められた。
私たちはまずはじめに、空間全体を本棚のような密度感のある什器で構成することを考えた。人は本棚がずらりと並ぶ図書館のような空間に身を置くとき、目当ての本にたどり着くまで、それを発見し選び取ることの楽しさを感じることができる。
以下の写真はクリックで拡大します










以下、建築家によるテキストです。
九州佐賀国際空港ターミナルビルのリニューアルに伴いオープンした、スーベニアショップ「sagair(サガエアー)」の内装計画。
ショップには、菓子や日本酒、陶磁器、伝統工芸品等の佐賀ならではの商品をはじめ、旅に関する道具やオリジナルグッズなど多種多様なアイテムが並ぶ。
このショップは旅行客はもちろん、空港や空港近隣にある公園を利用する地元住民など、様々な人々が一つの空間に集い、空港自体が一つの目的地となることを目指していた。そのため計画では、空間がこれら多様なアイテムの受け皿になると共に、空港がもともと持つ高揚感や非日常の延長にあるような場所が求められた。
私たちはまずはじめに、空間全体を本棚のような密度感のある什器で構成することを考えた。人は本棚がずらりと並ぶ図書館のような空間に身を置くとき、目当ての本にたどり着くまで、それを発見し選び取ることの楽しさを感じることができる。
私たちはこのことにインスピレーションを得て、壁面や各什器をすべてグリッド状の棚で計画し、ショップの特徴である彩り豊かな商品群を、そのまま空間の特徴として落とし込むことを考えた。
さらにメインの什器は、店舗入り口では高さを持たせながらも、空間の奥に行くほど徐々に低くなるような段々形状となっている。これにより、ショップの顔としては圧倒的な商品ボリュームを見せながらも、奥へと進むにつれて開放感を感じられるようにした。
そして同時に、空間内側に開放感をもたせることで、可能な限り内側から死角を作らないことを意識した。
内部には、レジカウンターと一体となった日本酒などの試飲スペースも設置。冷蔵ケースも含め全ての什器を淡いグリーンで統一し、食品から物品まで幅広いアイテムの背景として馴染むこと、そして周囲を一面麦畑に囲まれた緑豊かな九州佐賀国際空港らしい、シンボリックなカラーとなることを目指した。
■建築概要
運営元:さが県産品流通デザイン公社
計画種別:内装設計
用途:スーベニアショップ
計画面積:99.83m2
計画地:佐賀県佐賀市九州佐賀国際空港旅客ターミナルビル2F
設計:ケース・リアル 二俣公一 下平康一 久保山実暉
施工:牟田建設
什器製作:諸富家具振興協同組合
照明計画:モデュレックス福岡
グラフィックデザイン:UMA / design farm
全体監修:method inc.
計画期間:2020年8月~2021年4月
写真:水崎浩志
| 種別 | 使用箇所 | 商品名(メーカー名) |
|---|---|---|
| 内装・床 | 床 | タイルカーペット貼(ビル共通仕様)(カウンター内側のみ長尺シート貼) |
| 内装・壁 | 壁 | 不燃合板オーク板目突板貼 目はじきウレタン塗装 3分艶有り |
| 内装・天井 | 天井 | 白塗装仕上 |
| 内装・造作家具 | 壁面および置き什器 | オーク板目練付合板 目はじきウレタン塗装 3分艶有り |
| 内装・その他 | ファサードサイン | ネオンサイン |
※企業様による建材情報についてのご意見や「PR」のご相談はこちらから
※この情報は弊サイトや設計者が建材の性能等を保証するものではありません
An interior design plan for the souvenir store “sagair”, which opened in conjunction with the renovation of the Kyushu Saga International Airport terminal building. The store features a wide variety of items including confectionaries, Japanese sake, ceramics, traditional crafts, and other products unique to Saga, as well as travel tools and original goods. The goal of the store was to create a space where not only tourists but also local residents who use the airport and the park near can gather, making the airport itself a destination. For this reason, the plan called for a space that would serve as a container for these various items, as well as a place that would be an extension of the airport’s existing uplifting feeling and extraordinary nature.
Our first thought was to arrange the entire space with fixtures with a sense of density, similar to bookshelves. When a person is placed in a space like a library lined with bookshelves, he or she can experience the pleasure of discovering and selecting a book until they reach the one they are looking for. Inspired by this, we planned all the walls and fixtures in a grid-like shelving system to incorporate the store’s colorful product line as a feature of the space. In addition, the main fixtures, while having a height at the entrance of the store, are gradually stepped so that they decline as they go further into the space. As a result, while showing the overwhelming volume of products at the face of the store, a sense of openness can be felt as one moves deeper in. Simultaneously, by creating a sense of openness on the internal side of the space, the shop was designed to have as few blind spots as possible from the inside. A sake tasting space was also set up inside, integrated with the cash register counter. All the fixtures, including the refrigerated cases, are unified in pale green, aiming to blend in as a background for a wide range of items from food to goods, and to act as a symbolic color for Kyushu Saga International Airport, which is surrounded by lush green wheat fields.
sagair(Saga, 2021)
Operation: Saga Products Promotion Public Corporation
Type of Project: Interior
Use: Souvenir shop
Period: Aug 2020 – Apr 2021
Floor Area: 99.83m2
Location: Kyusyu Saga International Airport, Saga, Japan
Design: Koichi Futatusmata, Koichi Shimohira, Mitsuki Kuboyama(CASE-REAL)
Construction: Muta Kensetsu
Manufactur of Furniture: Morodomikagu Cooperative
Lighting Plan: Modulex Fukuoka
Graphic Design: UMA / design farm
Project Supervision: method inc.
Photo: Hiroshi Mizusaki



