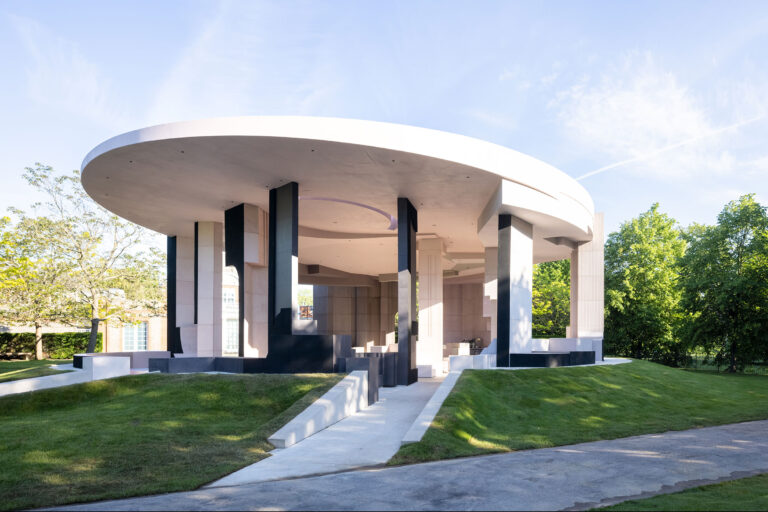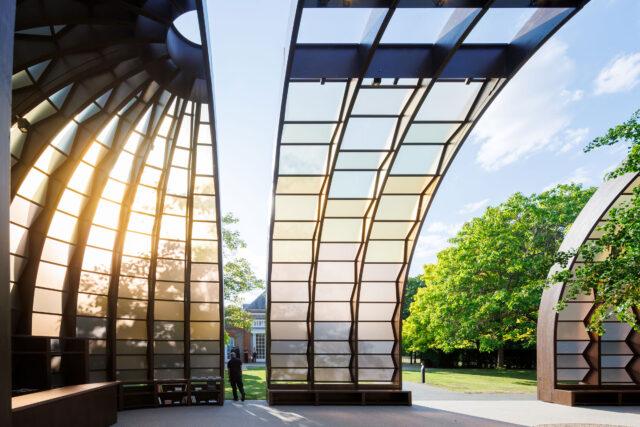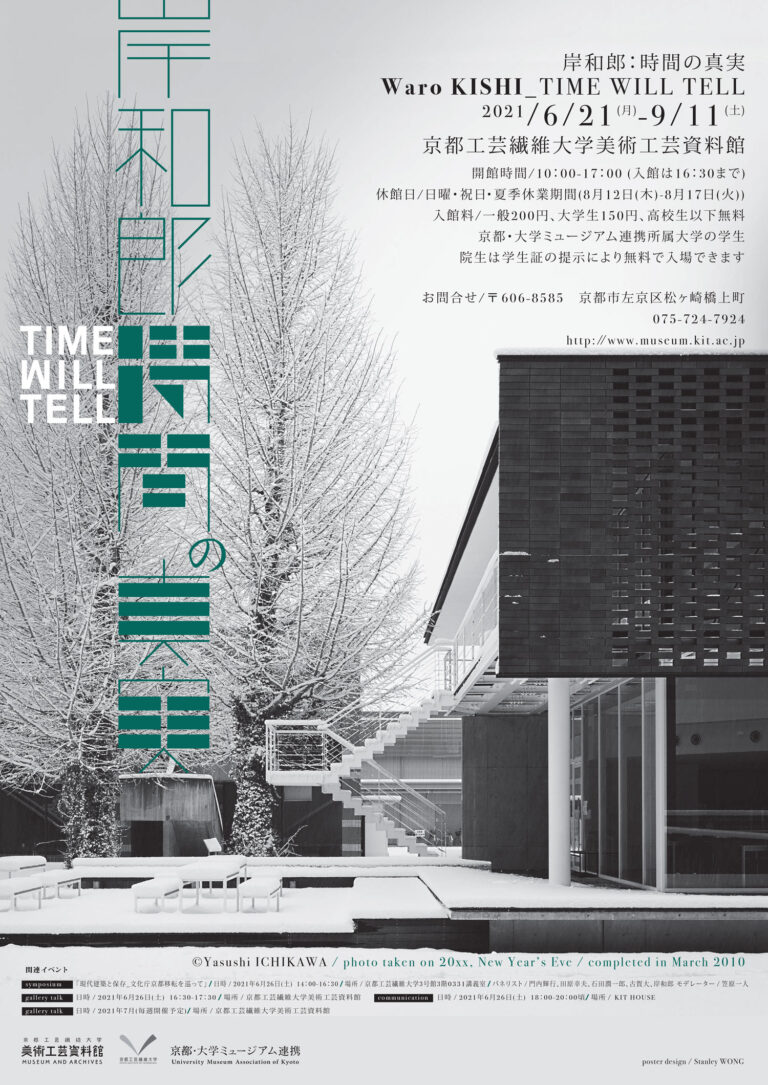
SHARE 南アフリカのカウンタースペースが完成させた、2021年のサーペンタイン・パヴィリオン。ロンドンにおける過去のコミュニティ空間を参照し問題を顕在化させつつ新たな集いの場となるパヴィリオンを構築
- 日程
- 2021年6月11日(金)–10月17日(日)



南アフリカ・ヨハネスブルグを拠点とするカウンタースペースが完成させた、2021年のサーペンタイン・パヴィリオンです。イギリス・ロンドンにおける過去のコミュニティ空間を参照し、問題を顕在化させつつ新たな集いの場となるパヴィリオンを構築しています。カウンタースペースはヨハネスブルグを拠点とする女性3人組の建築設計事務所で、ディレクターも務めたスマイヤ・ヴァリーは、最年少でのサーペンタイン・パヴィリオン設計者とのこと。また、本来ならばこのパヴィリオンは2020年に実現される予定でしたが、コロナ禍により2021年に延期されていました。また、このパヴィリオンは、伊東豊雄(2002年)、SANAA(2009年)、藤本壮介(2013年)、石上純也(2019年)と日本人建築家も多数手がけています(こちらに歴代の設計者のリストがあります)。
こちらはリリーステキストの翻訳
第20回サーペンタイン・パヴィリオンは、ヨハネスブルグを拠点に活動するカウンタースペースが設計し、スマイヤ・ヴァリー(Sumayya Vally)がディレクターを務め、2021年6月11日にオープンします。TIME100 Next Listの受賞者であるヴァリーは、国際的に有名なこの建築プログラムの依頼を受けた最年少の建築家です。
(ご注意:パヴィリオンは2021年6月14日(月)は閉鎖されます。)
パヴィリオンのデザインは、ブリクストン、ホクストン、タワーハムレット、エジウェアロード、バーキング&ダゲナム、ペッカムなど、ディアスポラや異文化コミュニティにとって重要なロンドンのいくつかの地区にある、過去と現在の出会いの場、組織化された場、帰属意識に基づいています。このパヴィリオンは、街中のインフォーマルなコミュニティスペースが歴史的に抹殺され、不足していることに対応して、時を経てコミュニティを維持し、現在も維持している既存の場所や抹殺された場所を参照し、敬意を表しています。例えば、ファズル・モスクやイースト・ロンドン・モスクのような市内で最初に建てられたモスクや、ハックニーのCenterpriseのような協力的な書店達、ダルストン・レーンのフォーエースクラブ(Four Aces Club)、マングローブレストラン(The Mangrove restaurant)、ノッティングヒルカーニバル(Notting Hill Carnival)のような娯楽や文化の場などが挙げられます。パヴィリオンの形態は、親密さの尺度が異なる建築物の要素を抽象化し、重ね合わせ、つなぎ合わせた結果であり、ロンドンの形をケンジントンガーデンのパヴィリオン構造に変換したものです。これらの形が出会うことで、パヴィリオン内に新たな集いの場が生まれるのです。
パヴィリオンは、再生されたスチール、コルク、木材をマイクロセメントで覆って作られています。様々なテクスチャー、ピンクやブラウンの色調は、ロンドンの建築物から直接引き出されたもので、光の質の変化を参考にしています。
このプロジェクトでは、パヴィリオンのデザインに影響を与えたパートナー団体に、4つの「パビリオンのかけら」が設置されました。フィンズベリー・パークにある英国初の黒人向け出版・書店「New Beacon Books」、ノッティング・ヒルにある多目的会場兼コミュニティセンター「The Tabernacle」、デプトフォードにあるアートセンター「The Albany」、バーキング・アンド・ダゲナムのヴァレンス図書館にある新しい「Becontree Forever Arts and Culture Hub」(英国最大の公団住宅団地の100周年を記念して今年設立された)などです。これらのフラグメントは、これらの組織の日常業務をサポートすると同時に、長年サポートしてきた地域コミュニティの集まりを可能にし、敬意を表しています。建築を分散させて多くの声を取り入れるジェスチャーである「断片」は、パビリオンが設計された基本概念を都市に広げています。
パヴィリオンは、設立以来、サーペンタインのライブプログラムの拠点として定着しています。今年のパヴィリオンでは、アイン・ベイリーやジェイ・バーナードなどのアーティストの作品をフィーチャーした、特別に依頼されたサウンドプログラム「Listening to the City」が開催され、来場者はロンドンの厳選された地域のストーリーやサウンドに触れることができます。デザインプロセスは、より公平で持続可能かつ想像力に富んだ組織構造を考えることにも及び、ロンドンのコミュニティで活動するアーティストを支援する助成金およびフェローシッププログラム「Support Structures for Support Structures」を創設しました。
カウンタースペースのスマイヤ・ヴァリーは、このデザインについて次のように述べています。
「私の活動、そしてこのパヴィリオンは、アイデンティティ、コミュニティ、帰属、集いといったテーマに関心を持ち、さまざまな歴史を持つ複数の多様な声を増幅し、コラボレーションすることを中心にしています。この1年は、これらのテーマにはっきりと焦点を当て、このパヴィリオンに不可欠なコミュニティの驚くべき寛大さを振り返ることができました。その結果、パヴィリオンの物理的な寿命を超えて、その期間、規模、範囲を拡大するいくつかのイニシアチブが生まれました。孤立した時代にあって、これらの取り組みは、パヴィリオンの持続的なコラボレーションへの意図を深めています。」
サーペンタイン・アーティスティック・ディレクターのハンス・ウルリッヒ・オブリストとCEOのベッティナ・コレクは、顧問のデイヴィッド・アジャイ卿、レスリー・ロッコ教授、デイヴィッド・グローバーとともに、サーペンタイン・チームのジュリー・バーネル(建設・建物部門責任者)とプロジェクトのキュレーターであるナタリア・グラボフスカと共に、今年の建築家を選定しました。
こちらは建築家によるステートメント
サーペンタイン・パヴィリオン2021のデザインは、ロンドンの過去と現在の出会いの場、組織の場、帰属の場に基づいています。パヴィリオンの形は、様々な場所から集められた様々なスケールの建築要素を、抽象化、追加、重ね合わせ、接合した結果です。物質的には、これらの場所は、コルクとマイクロセメントで形成された刻印によってパヴィリオン内に集められています。コルクやマイクロセメントで形成され、さまざまなテクスチャーで仕上げられています。これらの場所は、ロンドンの集会所の建築を参考にしています。礼拝所、市場、レストラン、本屋、地元の文化施設など、ロンドン中の移民コミュニティに特に関係の深いコミュニティや文化生産の場です。これらの場所の断片がパヴィリオン内で物理的に出会い、新たな集まる空間を形成しています。
このパヴィリオンでは、個人的な経験や集団的な経験を記録する方法に耳を傾け、それを増幅させることで、ブリクストン、ホクストン、ハックニー、タワーハムレット、エジウェアロード、バーキング&ダゲナム、ペッカム、ノッティングヒルなど、ロンドンの近隣地域のアイデンティティの構築と継続に重要な役割を果たしてきた、失われた空間の物語を浮かび上がらせています。抹消された既存の共同スペースを利用することで、その場所の文化や人々のつながりを維持し、進化させるという建築の役割を認識しています。
移住の物語、つまり人々の離散と再配置に関わることで、このデザインは、ロンドンをサーペンタインの芝生に象徴的に折り畳むことで、都市内外のディアスポラや地理を参照しながら、さまざまな歴史をまとめています。逆に夏の間は、パヴィリオンの断片がロンドン中の場所に広がり、他の声を会話に取り入れます。このように、物理的にもプログラム的にも、構造物が都市に溶け込むことで、時を超えてコミュニティを支えてきた複数のセンターが増幅されるのです。
特別に依頼されたサウンドプログラム「Listening to the City」を通じて、パヴィリオンは特定の地区の一連の音のジオグラフィと関わります。また、デザインプロセスは、より公平で持続可能かつ想像力に富んだ組織構造を考えることにも発展しました。このプログラムは、ロンドンのコミュニティで活動し、サポートし、作品を通してコミュニティを保持するアーティストを支援する助成金およびフェローシッププログラム「Support Structures for Support Structures」を創設しました。
以下の写真はクリックで拡大します










こちらはリリーステキストです。
The 20th Serpentine Pavilion, designed by Johannesburg-based practice Counterspace, directed by Sumayya Vally, will open on 11 June 2021. A TIME100 Next List honoree, Vally is the youngest architect to be commissioned for this internationally renowned architecture programme.
PLEASE NOTE: The Pavilion is closed Monday 14 June 2021.
The Pavilion’s design is based on past and present places of meeting, organising and belonging across several London neighbourhoods significant to diasporic and cross-cultural communities, including Brixton, Hoxton, Tower Hamlets, Edgware Road, Barking and Dagenham and Peckham, among others. Responding to the historical erasure and scarcity of informal community spaces across the city, the Pavilion references and pays homage to existing and erased places that have held communities over time and continue to do so today. Among them are: some of the first mosques built in the city, such as Fazl Mosque and East London Mosque, cooperative bookshops including Centerprise, Hackney; entertainment and cultural sites including The Four Aces Club on Dalston Lane, The Mangrove restaurant and the Notting Hill Carnival. The forms in the Pavilion are a result of abstracting, superimposing and splicing elements from architectures that vary in scales of intimacy, translating the shapes of London into the Pavilion structure in Kensington Gardens. Where these forms meet, they create a new place for gathering in the Pavilion.
The Pavilion is built of reclaimed steel, cork and timber covered with micro-cement. The varying textures, hues of pink and brown are drawn directly from the architecture of London and reference changes in quality of light.
For the first time in the history of this commission, four Fragments of the Pavilion are placed in partner organisations whose work has inspired the design of the Pavilion: one of the first Black publishers and booksellers in the UK New Beacon Books in Finsbury Park, a multi-purpose venue and community centre The Tabernacle in Notting Hill, arts centre The Albany in Deptford and the new Becontree Forever Arts and Culture Hub at Valence Library in Barking and Dagenham, which was established this year to commemorate the centenary of the UK’s largest council housing estate. These Fragments support the everyday operations of these organisations while enabling and honouring gatherings of local communities that they have supported for years. A gesture of decentralising architecture to include a multitude of voices, the Fragments extend out into the city the principals on which the Pavilion was designed.
Since its inception, the Pavilion has become an established home for Serpentine’s Live Programmes. This year the Pavilion will also host a specially commissioned sound programme Listening to the City that features work by artists including Ain Bailey and Jay Bernard, connecting visitors to the stories and sounds of selected London neighbourhoods. The design process has also extended into thinking through more equitable, sustainable and imaginative institutional structures by creating Support Structures for Support Structures, a grant and fellowship programme that supports artists who work in, support and hold communities in London through their work.
Sumayya Vally of Counterspace said of the design:
“My practice, and this Pavilion, is centred around amplifying and collaborating with multiple and diverse voices from many different histories; with an interest in themes of identity, community, belonging and gathering. The past year has drawn these themes sharply into focus and has allowed me the space to reflect on the incredible generosity of the communities that have been integral to this Pavilion. This has given rise to several initiatives that extend the duration, scale and reach of the Pavilion beyond its physical lifespan. In a time of isolation, these initiatives have deepened the Pavilion’s intents toward sustained collaboration, and I am excited to continue this engagement with the Serpentine’s civic and education teams and our partners over the summer and beyond.”
Serpentine Artistic Director Hans Ulrich Obrist and CEO Bettina Korek selected this year’s architect with advisors Sir David Adjaye OBE, Professor Lesley Lokko and David Glover alongside the Serpentine team – Julie Burnell (Head of Construction and Buildings) and the project’s curator Natalia Grabowska.
The Serpentine Pavilion 2021 is being supported by Goldman Sachs for the seventh consecutive year.
こちらは建築家によるステートメントです。
The design of the Serpentine Pavilion 2021 is based on past and present places of meeting, organising and belonging in London. The shapes
and forms in the Pavilion are a result of abstracting, adding, superimposing and splicing architectural elements, varying in scales of
intimacy, from various locations. Materially, these places are brought together in the Pavilion through imprints, formed and shaped in cork
and micro-cement, finished with different textures. They reference the architecture of some of London’s gathering spaces – places of community and cultural production that are particularly relevant to migrant communities across the city, including places of worship, markets, restaurants, bookshops and local cultural institutions. Pieces of these places physically meet in the Pavilion to form new gathering spaces.
Listening to and amplifying ways of recording personal and collective experiences – those in the everyday and those in the embodied knowledge and rituals of communities – the Pavilion foregrounds stories of lost spaces that have been significant to the construction and continuity of identities for neighbourhoods in London including Brixton, Hoxton, Hackney, Tower Hamlets, Edgware Road, Barking and Dagenham, Peckham and Notting Hill. This drawing on erased and existing communal spaces recognises architecture’s role in preserving and evolving the culture of a place and the connections people have to it.
By engaging with stories of migration – the dis-placement and re-placement of people – the design symbolically folds London onto the Serpentine lawn to bring together a multitude of histories, referencing diasporas and geographies within and beyond the city. Conversely, during
the Summer, fragments of the Pavilion extend into sites across London that bring other voices into conversation. This dissolving of the structure into the city physically and programmatically amplifies multiple centres that have held communities over time.
Through a specially commissioned sound programme Listening to the City, the Pavilion engages with a set of sonic geographies of selected neighbourhoods. The design process has also extended into thinking through more equitable, sustainable and imaginative institutional structures by creating Support Structures for Support Structures, a grant and fellowship programme that supports artists who work in, support and hold communities in London through their work.
















