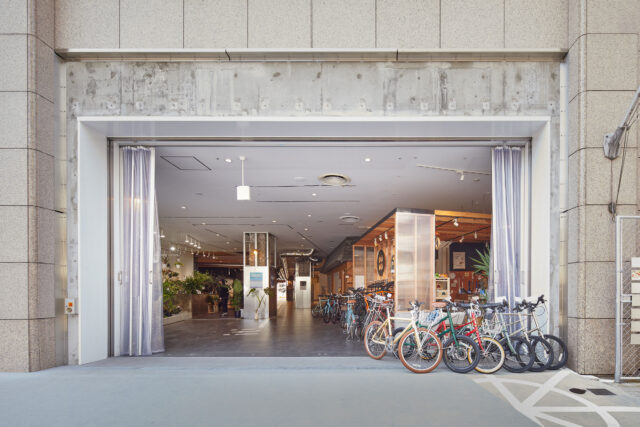
SHARE ヘルツォーグ&ド・ムーロンによる、サンフランシスコの20世紀初頭に完成した発電所を改修した複合施設「Power Station」。約12万㎡の湾岸地域の再開発計画の一部として計画


ヘルツォーグ&ド・ムーロンによる、アメリカ・サンフランシスコの20世紀初頭に完成した発電所を改修した複合施設「Power Station」が着工しました。サンフランシスコ湾沿いの工業用地を約12万㎡の再開発計画の一部として計画されているものです。
ヘルツォーグ&ド・ムーロンは、この地域を象徴する「ステーションA」と呼ばれる20世紀初頭に建てられたレンガ造りの発電所を改修し、集会ホールを含む複合施設に生まれ変わらせます。計画全体としては、165年程手つかずの地域だったこの場所に、約2,600戸の住居、公園、オープンスペース、旧蒸気機関の施設を利用したブティックホテル、コミュニティに貢献するレストラン、カフェ、ショップ、店舗などが、建設される予定だそう。また住居棟の設計にはフォスター+パートナーズも参画しています。プロジェクト全体の公式サイトはこちらに。
こちらはヘルツォーグ&ド・ムーロンによるステートメントの翻訳
「Power Station」は、サンフランシスコ湾沿いの工業用地に、20世紀初頭に建てられたレンガ造りの発電所(通称「ステーションA」)を再利用しています。
タービンホールのスペースはほぼそのまま残されます。巨大なコンクリート製のタービンの基礎部分は、軽量鉄骨で作られた上階の新しい構造を支え、それ自体がプログラムされた空間となります。
また、かつて発電機を支えていたプラットフォームには、開放的なタービンホールを見渡せる集会スペースが設けられます。外壁の張り出し、自然換気システム、そして上部の単純で効率的な構造は 重工業の遺物を持続的に再利用するという目標を達成するためのものです。
以下の写真はクリックで拡大します




以下、建築家によるテキストです。
On a former industrial site along the bay, Power Station consists of the adaptive reuse of an early 20th century brick power plant, known as “Station A”, that once supplied power to the city of San Francisco.
The turbine hall space will be largely retained. The massive concrete turbine foundations will support new structure for the lightweight steel-framed addition above and will, themselves, become programmed spaces.
The platforms which once supported machinery for power generation will house gathering spaces overlooking the open Turbine Hall. Exterior overhangs, natural ventilation strategies and the straightforward, efficient structure of the upper addition contribute toward the goal of sustainably repurposing this relic of heavy industry.
■建築概要
Herzog & de Meuron Team:
Partners: Jacques Herzog, Pierre de Meuron, Jason Frantzen (Partner in Charge), Simon Demeuse
Project Team: Maximilian Beckenbauer (Associate, Project Director), Ryan Cole (Project Manager), Marion Achach, Alessandro Arcangeli, Iwona Boguslawska, Carly Dean, Josh Ehrlich, Ahmed Fetahu, Carly Gertler, Ciarán Grogan, Josh Helin, Brandon Lawry, Richard Nelson-Chow
Concept Phase: Maximilian Beckenbauer (Associate, Project Director), Ryan Cole (Project Manager), Bruno de Almeida Martins, Carla Ferrando, Brandon Lawry, David Goncalves Monteiro, Richard Nelson-Chow, Alexander Pearson, Matteo Zapparoli
Client: California Barrel Company LLC, San Francisco, CA, USA
Planning:
Design Consultant: Herzog & de Meuron, Basel, Switzerland
Executive Architect: Adamson Associates, Inc., Los Angeles, CA, USA
開発全体の詳細を解説するプレスリリースも公開されています。

















