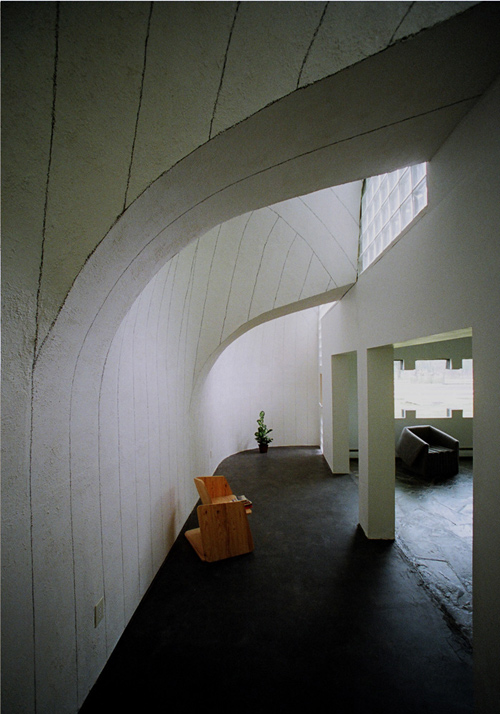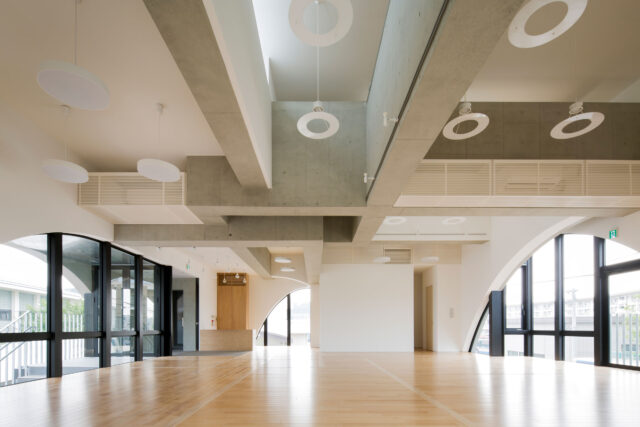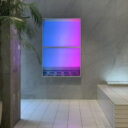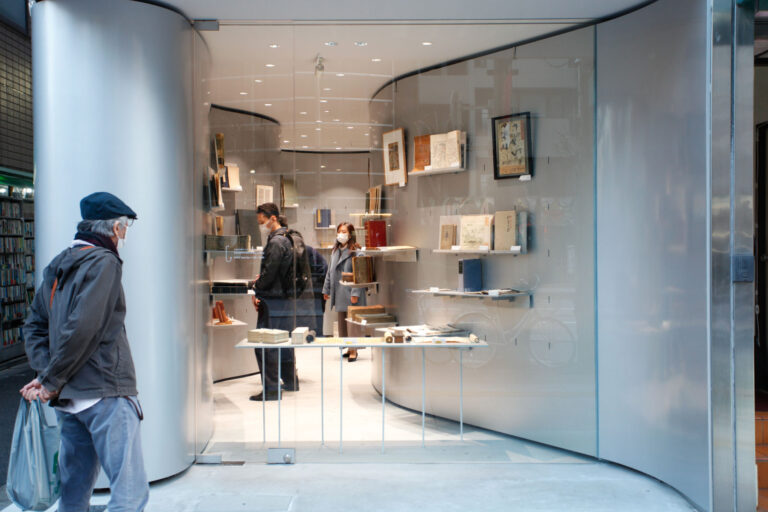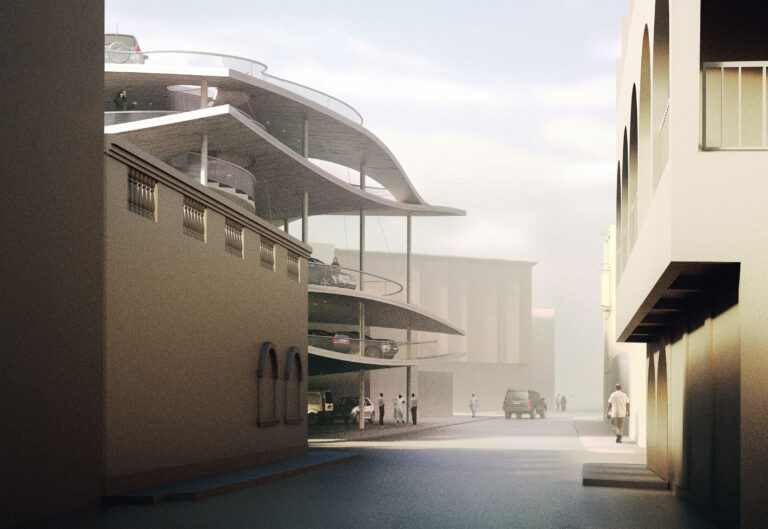
SHARE クリスチャン・ケレツが計画を進めている、バーレーン・ムハッラクの、4つの駐車場「Multistory Parking for the Pearl Path」。柱と曲面スラブで構成された建築で、駐車機能に加え都市の公共空間としての役割も担う



スイスの建築家のクリスチャン・ケレツが計画を進めている、バーレーン・ムハッラクの、4つの駐車場「Multistory Parking for the Pearl Path」です。柱と曲面スラブで構成された建築で、駐車機能に加え都市の公共空間としての役割も担います。2022年の完成を予定。
こちらは建築家によるテキストの翻訳
このプロジェクトは、柱とスラブの非常に基本的な構造で構成されています。スラブは1つまたは複数のシェルの形に作られています。床と天井は、凹面から凸面へと変化する一連の空間を作り出しています。建物全体でスラブは互いに接しており、スロープの追加要素なしに、あるレベルから別のレベルへと連続的に到達できるようになっています。スラブの幾何学的な変化は、駐車場を上り下りする際に、スラブが高いところから低いところへ、凹面から凸面へ、そして内部に広がる空間から外部に広がる空間へと、常に変化する空間体験を提供します。
駐車場は、都市の中のパブリックスペースとして理解されています。ムハッラクの旧市街にある4つの構造物は、バーレーンの文化・国家遺産省による「パール・パス・プロジェクト」の一部です。このインフラプロジェクトは、既存の密集した都市構造の中に大きなオープンスペースを作り出すものです。その大きなスケールと刻々と変化するフォルムは、歴史的な街の中心部に新たな空間の質を与えています。異なる場所に配置された4つの構造体は、それぞれの立地条件に応じて、同じ空間コンセプトを異なる方法で踏襲しています。パーキングは車のための隠れ家的な倉庫ではなく、街の上下にあるドライブウェイを開放的に体験できる場所です。パーキングは、可能性と有用なものを持つ現代から、国家遺産である住宅群の修復・保存へとつながるものです。
※文中では建物が4つと記載されていますが、ここでは実現されない「Plot E」を含めた5つの計画案を紹介します
以下の写真はクリックで拡大します

Plot A
以下の写真はクリックで拡大します









Plot Aの構造は、4つのパーキング棟の中でも圧倒的に大きい。上りと下りの車道がはっきりと分かれています。片方の道は、1階から屋上に向かって、敷地全体を1回で連続して移動します。もう一方の道は、敷地の反対側にある建物の周りを同じように連続して下っていきます。2枚のスラブが1枚のスラブになるように、巨大な円形の開口部を通って上り下りします。このシンプルな車道は、旧市街の中心部を訪れる多くの観光客や旅行者にとって、簡単に方向を決めることができます。ここでの地形は単純な幾何学的形態ではなく、常に変化する鏡のような風景に関連しています。
Plot B
以下の写真はクリックで拡大します







Plot Bの駐車場の構造は、南ムハッラクの近隣の建物の高さと関連しています。敷地周辺の人口密度の高いブロックとは対照的に、両側に一連の2階建ての空間を提供しています。駐車場の形状はシンプルなシェルをベースにしており、鏡面になっています。スラブは中央と両サイドでカットされており、1つのレベルから次のレベルへとアクセスできるようになっています。スラブの形状と車の循環は、交通の流れをスムーズにするために、シンプルなシンメトリーのレイアウトになっています。これらの大きなオープンエアのスペースでは、駐車場用途以外にもさまざまな活動が行われています。
Plot C
以下の写真はクリックで拡大します







Plot Cは、2つの幹線道路が交差する場所にあり、大きなモスクと美しく修復された「風の宮殿」の向かいに位置しています。このデザインのシンプルさと水平性は、これらの重要な建物に敬意を表したものです。ピュアで低く大きなフォルムは、向かいのモスクと対になっています。また、高さ6.5mの1階部分は、金曜日の礼拝や平日のマーケットなどに利用することができます。
Plot D
以下の写真はクリックで拡大します













Plot Dの駐車場は、最も露出度の高い構造物です。それは独立した構造物で、四方を簡単に歩くことができます。駐車場プログラム全体から見ると、かなり小さな区画を占めています。構造体にはスラブが追加されているため、他のどの駐車場の構造体よりも高くなっています。ドライブのシークエンスは、天井の最下点を彫刻的なチューブ状に拡張することから始まり、それに続いて次のフロアの隅に開口部を設けています。このシークエンスは、次の2つのフロアでももう一度繰り返されます。Plot Dは、その小さな設置面積のために、すべてのパーキング・ストラクチャーの中で最も複雑で彫刻的なデザインとなっています。この駐車場のユニークな立地と外観は、ストリートシアターやコンサートだけでなく、野外での祈りやマーケットにも利用できます。
Plot E
以下の写真はクリックで拡大します








Plot Eの駐車場は、小さなモスクの向かい側、美しく修復された家々の近くという、どちらかというと住宅街に位置しています。1階部分は一部が地下に沈んでおり、この階への入り口は上の階への入り口とは別になっています。1階部分は、歴史的に保存されているこの地域のゲストハウスを訪れる人や、一般の人が利用できるようになっています。上層階は近隣の住人に貸し出されます。それぞれのスラブは片側がカットされており、次の付属階から車が入れるようになっています。また、古代ムハッラクの狭い路地を通るように、この建物を上り下りすることも可能となっています。
以下、建築家によるテキストです。
MULTISTORY PARKING FOR THE PEARL PATH, BAHRAIN, 2017-2022, UNDER CONSTRUCTION
The project consists of a very basic structure of columns and slabs. The slabs are built in the shape of one or several shells. The floor and the ceiling create a series of spaces changing from concave to convex and back again. Throughout the building, the slabs touch each other in a way that you reach one level from another in a continuous transition without the additional element of a ramp. The geometrical transformation of the slabs provides a constantly changing spatial experience when moving up or down the parking as the slabs shift from high to low, from concave to convex, and from spaces expanding to the interior to spaces expanding to the exterior of the building.
The parking garage is understood as a public space within the city. The four structures in the old town of Muharraq are part of the Pearl Path Project by the Ministry of Culture and National Heritage in Bahrain. This infrastructural project creates large open spaces within the existing dense urban fabric. Its large scale and ever-changing form add a new spatial quality to the historic city centre. Four structures in different locations follow the same spatial concept in different ways, due to their specific site conditions. The Parking is not a hideaway storage for cars but an open experience of the driveway up and down the city. The Parking creates a link from our present time with its possibilities and commodities to the restauration and preservation of National Heritage Houses.
Plot A
The structure on Plot A is by far the largest of the four Parking buildings. The driveways up and down are clearly separated from one another. One way leads from the ground floor to the roof in one singular continuous movement around the entire plot. The other way leads down again in the same continuous movement around the building on the opposite side of the plot. The way up or down leads through huge circular openings, wherever two slabs are becoming one slab. The simple driveway allows easy orientation for a large number of visitors and tourists of the old town centre. The topography here is not made of simple geometrical forms, but rather related to a mirrored landscape that is constantly changing.
Plot B
The Parking structure on Plot B relates to the height of the neighbouring buildings of Southern Muharraq. It offers a series of double-height spaces on both sides in contrast to the densely populated blocks around the plot. The geometry of the Parking is based on simple shells, which are mirrored. The slabs are cut in the middle and on both sides to give access from one level to the next level. Both the shapes of the slabs and the circulation of the cars follow a simple symmetrical layout to ease the flow of traffic. These large open-air spaces allow different activities to take place in addition to the Parking program.
Plot C
Plot C is at the intersection of two main roads just opposite a large mosque and a beautifully restored house called Palace of the Winds. The simplicity and horizontality of this design pays respect to these important buildings. The pure, low and large form of this structure becomes a counterpart to the mosque just across the street. It will also be possible to use the first floor of the structure, which is up to 6.5m in height, for prayers on Fridays or for markets during the week.
Plot D
The Parking structure on Plot D is the most exposed of all. It is a freestanding structure, which one can easily walk around on all four sides. It occupies a rather small plot in relation to the overall Parking program. The structure has an additional slab, which makes it higher than any of the other Parking structures. The driving sequence begins with a sculptural tube-like extension of the lowest point of the ceiling, which is followed by an opening in the corner of the following floor. This sequence is repeated once again on the following two floors. Due to its small footprint, Plot D also has the most complex and sculptural design of all the Parking structures. The unique location and appearance of the Parking garage can be used for street theatre or for concerts, but also for open-air prayers and markets.
Plot E
The Parking garage of Plot E is located in a rather residential area opposite a small mosque and close to some beautifully restored houses. One level is partly sunken below ground and the entrance to this level is separate from the entrance to the upper levels. The ground floor will be reserved for the public and for visitors of the guesthouses in this historically preserved area. The upper levels of the structure will be rented to residents of the neighbourhood. Each slab is cut on one side to allow the cars to enter one level from the next, attached level. It should also be possible for people to walk up and down this building just as they pass through the narrow alleys of ancient Muharraq.
■建築概要
Project: Multistory Parking for the Pearl Path 2017-2022
Location: Muharraq, Bahrain
Commissioners:
Bahrain Authority of Culture and Antiquities (BACA),
Sheikha Mai Bint Mohammed Al-Khalifa
Architect: Christian Kerez
Project Team: Caio Barboza
Bartosz Bukowski, Daniel Carlson, Sofia Blanco Santos, Jonas Løland, Raoul Dubois, Matthias Leutert, Jens Knöpfel, Enrico Pinto, Christiana Pitsillidou, Laura Paluch, Korbinian Huber, Siwen Wang, Lisa Kusaka, Dennis Saiello
General Planner:
Arsinals Engineering Design – Fuad Sharaf
Structural Engineers:
Monotti Ingeneri Consulenti SA – Mario Monotti, Concept and Staircase
Arsinals Engineering Design – Engineer of Record
Strong Force M.G.C. W.L.L. – Pre-Stressed Concrete Slabs
EDGE Consulting Engineering – Column Slab Connection
Dr. Neven Kostic GmbH – Neven Kostic, Handrail
Traffic Engineer Consulting: Ivan Kosarev, LK Argus GmbH
Traffic Design 3D: Alden Studio
General Contractor: Mohammed Abdulmohsin Al-Kharafi & Sons W.L.L.

