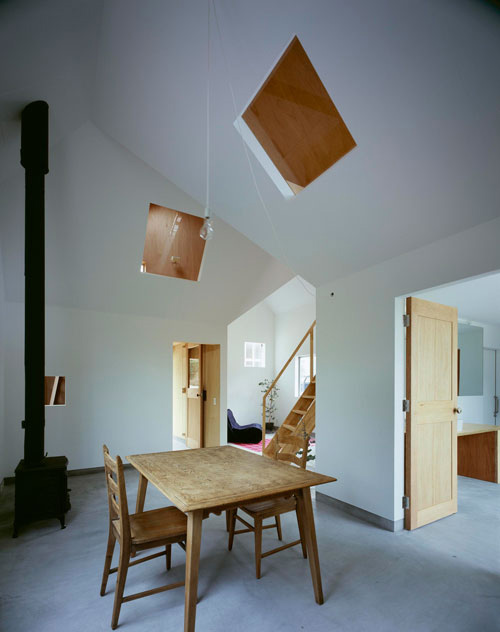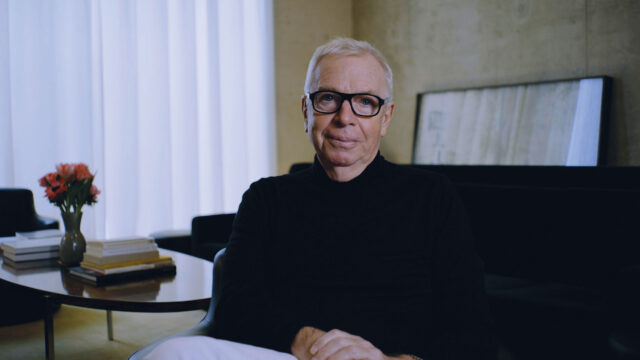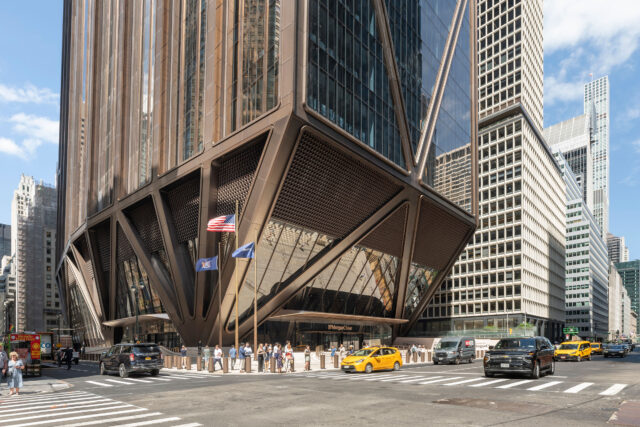
SHARE デイヴィッド・チッパーフィールド・アーキテクツによる、アメリカ・ニューヨークの、複合ビル「ザ・ブライアント」。ホテル・集合住宅・店舗が入り、外観にニューヨークのタワーの伝統的な3層構成を踏襲し周辺の歴史的建造物との関連を保持しつつ現代的な解釈を付与



デイヴィッド・チッパーフィールド・アーキテクツが設計した、アメリカ・ニューヨークの、複合ビル「ザ・ブライアント」です。ホテル・集合住宅・店舗が入り、外観にニューヨークのタワーの伝統的な3層構成を踏襲し周辺の歴史的建造物との関連を保持しつつ現代的な解釈を付与しています。
こちらは、建築家によるテキストの翻訳
ザ・ブライアントは、マンハッタンのミッドタウンにある9エーカーの公共公園、ブライアント・パークの南西の角に位置する32階建ての複合施設です。周囲は歴史的建造物に囲まれており、北側はニューヨーク公共図書館、東側はボザール様式で有名なノックスビルに隣接しています。このビルは、14階までがホテルで、その上が個人の住居になっています。この2つの構成要素は、ストリートレベルでは2つの独立したロビーで提供され、隣接する2つの店舗ユニットがストリートフロントを活気づけます。
建物は、ニューヨークのタワーの伝統的な3つの部分(ベース、ミドル、クラウン)から構成されています。ベース部分は敷地の幅いっぱいに広がり、二層吹き抜けの1階部分とホテルの1~4階部分が入っています。ホテルのバーとラウンジのために床から天井までの高さを増やし、フットプリントを減らしたことが、ミドル部の始まりとなっています。このセットバックにより、40丁目に沿って中高層の建物が交互に並ぶ高さのパターンを維持しながら、ホテルの宿泊客と住宅のテナントの両方が利用できる屋外テラスが作られています。タワーの最上部にある2つのペントハウスのための2階建ての空間によって、クラウンが確立されています。
ファサードは、ランドマーク保全委員会の条件を遵守し、近隣の歴史的建造物との関連性を保ちつつ、現代的な解釈を加えています。コンクリートには、近隣の建物のファサードに使われている石材と同じ種類の骨材が使用されています。磨き上げられたプレキャストコンクリートのスラブと柱は、テクトニックグリッドの構成に沿っており、クラシカルな外観を持ち、街並みの中でその存在をしっかりと主張しています。
このコンクリート構造は、住宅の内部にまで及んでおり、建築物としての実体感とアイデンティティを強化しています。造り付けの家具は、収納スペースや家電製品を隠しながら、空間を仕切っているため、間仕切り壁の必要がなく、周囲の景色を遮るものがありません。床から天井まである窓からは、すべての住宅の南北面にあるジュリエットバルコニーに出ることができます。ペントハウスには2階建ての柱状のテラスがあり、都市や公園を見渡すことができます。
以下の写真はクリックで拡大します













以下、建築家によるテキストです。
The Bryant is a 32-storey mixed-use tower building located on the south-west corner of Bryant Park, a nine-acre public park in Midtown Manhattan. Surrounded by historic landmark buildings, it faces the New York Public Library to the north, and is situated near the celebrated Beaux-Arts style Knox Building to the east. The building comprises a hotel that extends to the 14th floor, with private residences above. These two components are served by two separate lobbies at street level, with two adjacent retail units animating the street front.
The building articulates three separate parts following the traditional tripartite composition of the New York tower: base, middle and crown. The base occupies the full width of the site and contains a double-height ground floor as well as the first four levels of the hotel. A decreased footprint, together with an increased floor-to-ceiling height for the hotel bar and lounge, mark the start of the central section. This set-back creates an outdoor terrace accessible to both hotel guests and residential tenants while maintaining the elevation pattern of alternating medium and high-rise buildings along 40th Street. The crown is established by double-height spaces for the two penthouses at the top of the tower.
Adhering to the conditions of the Landmarks Preservation Commission, the façade relates to the historic buildings nearby, offering a contemporary interpretation. The concrete mix contains different aggregates identical to the stone varieties found in the neighbouring buildings’ masonry façades. These polished precast concrete slabs and columns follow a tectonic grid composition lending the building a classical appearance and firmly asserting its place within the streetscape.
The concrete building structure extends into the interior of the residences, reinforcing a sense of architectural substance and identity. Built-in furnishings conceal storage spaces and appliances while dividing the spaces, removing the need for partition walls, and allowing uninterrupted views around the perimeter. Floor-to-ceiling windows open on to Juliet balconies on the north and south façades for all residences, while the penthouses have double-height, colonnaded terraces with view over the city and park.
■建築概要
Project start:2013
Completion: 2021
Gross floor area: 21,200m2
Client: HFZ Capital Group
Architect: David Chipperfield Architects London
Project director: David Chipperfield, Billy Prendergast
Project architect: Mattias Kunz
Project team: Mira Abad, Ricardo Alvarez, Pau Bajet, Gonçalo Baptista, Kleopatra Chelmi, Florian Dirschedl, Gabriel Fernandez-Abascal, Micha Gamper, Ines Gavelli, Clemens Gerritzen, Maria Giramé, Christopher Harvey, Johannes Leskien, Nic Moore, Sergio Pereira, Richard Youel
Contact architect: Stonehill & Taylor Architects, P.C.
Lighting consultant: George Sexton Associates LLC
Acoustic consultant: Shen Milsom & Wilke LLC
Structural engineer: Severud Associates Consulting Engineers P.C.
Services engineer: WSP Group PLC
Real estate consultant: Corcoran Sunshine
Façade consultant: Vidaris, Inc.
Contractor: T.G. Nickel & Associates LLC




















