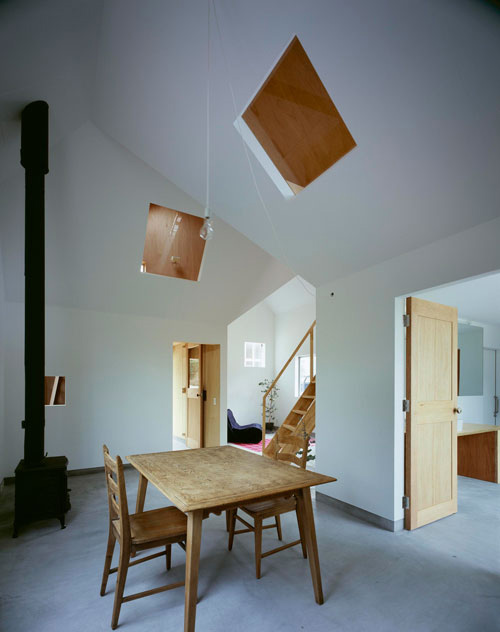
SHARE ギゴン / ゴヤーによる、スイス・チューリッヒのオフィスビル。配置等により既存街区に統合されるよう考慮、階高の犠牲なしに階数を増やすため構造設備を最適化、人造石と金属による立面はグリッドの拡大強調によりビル内の公共的なフロアを明示



ギゴン / ゴヤーによる、スイス・チューリッヒのオフィスビル「Office Building Claridenstrasse 35, Zurich, Switzerland」です。配置等により既存街区に統合されるよう考慮され、階高の犠牲なしに階数を増やすため構造設備を最適化し、人造石と金属による立面はグリッドの拡大強調によりビル内の公共的なフロアを明示しています。
こちらは建築家によるテキストの翻訳
バルザン財団の新しいオフィスビルは、チューリッヒの中心部、パラデ広場の近くに位置しています。1960年代に建てられた以前のオフィスビルと同様、単独で建っていますが、その配置とサイズによって既存の街区に統合されています。ファサードは、人造石の水平材と金属の垂直材で構成され、コンクリート床スラブとスチール複合柱からなる内部の耐力構造と呼応しています。公共的にアクセス可能な1階、4階、最上階は、ファサード構成の中で拡大されたグリッドによって強調されています。街並みに面した2層のエントランスホールが来訪者を迎えます。創業者を偲ぶテラゾー床と豪華な照明器具が、広々としたエントランスにイタリアの「グランデッツァ(壮大さ)」を与えています。
テナントである監査・コンサルティング会社のための内装工事は、コア・アンド・シェルの建設と同時に構想・制作されました。パーティションのレイアウト、備品、特注のLED照明などは、建築と一体化したものです。
建物の構造およびエネルギーのコンセプトは、指定された建物の高さの範囲内で、部屋の高さを犠牲にすることなく、もう一階を追加するために最適化されました。耐荷重とブレースコア、適度なスパンと柱間距離により、吸音材やサーモアクティブコンポーネントシステムのパイプが見えないように埋め込まれているにもかかわらず、スリムな天井を実現しています。分散型ファサードユニットとセントラルエクストラクションによる換気により、最小限の厚みで階高を高くすることができます。冷暖房には、湖水を利用したアネルギーグリッドを採用し、コンパクトな建築容積を実現しています。屋上には太陽光発電システムが設置されています。
外観は、床スラブの縁を覆うプレファブリケーションのファサードエレメントが、室内のテラゾー面を思わせるような磨き上げられたコンクリートであるのに対し、アルミニウムの垂直プロファイルが、耐力柱と個別に操作可能な細い換気フラップを隠しています。プロファイルには長方形と円形、閉じたものと穴のあいたものがあり、柱であると同時に「新鮮な空気のダクト」としても機能します。
駐車場だった場所には、道路沿いに広々とした前庭が設けられています。割栗石を敷き詰め、砂利を敷き詰め、樹木や低木を植え、かつての住宅地の前庭を彷彿とさせます。
以下の写真はクリックで拡大します















以下、建築家によるテキストです。
Office Building Claridenstrasse 35, Zurich, Switzerland
The new office building of the Balzan Foundation is located in central Zurich, close to Paradeplatz. Like the previous office building from the 1960s, it stands alone, but it is integrated into the existing perimeter block through its placement and size. The façade, articulated by horizontal elements of artificial stone and vertical metal profiles, echoes the inner load-bearing structure of concrete floor slabs and steel composite columns. The publicly accessible ground floor as well as the fourth and the top floor are accentuated by an expanded grid within the façade composition. Visitors are welcomed by a two-storey entrance hall facing the city. In memory of the institution’s founder, terrazzo flooring and sumptuous light fixtures lend the spacious entry Italian «grandezza».
The interior fit-out of the premises for the tenant, an audit and consulting firm, was conceived and created in tandem with the core and shell construction. The layout of the partitions, built-in furnishings and the custom-designed LED lighting are thus an integral part of the architecture.
The structural and energy concept of the building was optimized in order to add another storey within the specified building height, but without sacrificing room height. The loadbearing and bracing core, moderate spans and distances between columns ensure slender ceilings despite the strips of sound-absorbing elements and the pipes of the thermo active component system which are invisibly embedded in them. Ventilation with decentralised façade units and central extraction allows raised floors with minimal thickness. For heating and cooling, the compact building volume is connected to an anergy grid fed with lake water. A photovoltaic system is installed on the roof.
On the outside, the polished concrete of the prefabricated façade elements covering the edges of the floor slabs refers to the terrazzo surfaces of the interior, whereas the vertical profiles of anodized aluminium conceal both the loadbearing columns and the slender, individually operable ventilation flaps. The profiles are rectangular or round, closed or perforated, so that they can be read as both columns and «fresh air ducts».
A spacious forecourt along the street takes the place of the former parking lots. Broken stone slabs with greened gravel joints along with trees and shrubs recall the front yards once common in the erstwhile residential neighbourhood.
■建築概要
Project: Office Building Claridenstrasse 35, Zurich, Switzerland
Address: Claridenstrasse 35 CH – 8002 Zurich
Spatial Programme: Office building, 7 floors above ground, 2 basement floors of the existing building, two-storey entrance hall, offices, meeting rooms, boardroom, 2 terraces, common room, underground parking with car lift
Competition: September 2014 – February 2015
Planning/ Construction: July 2015 – November 2018
Client: Internationale Balzan Stiftung-Fonds
Architecture: Annette Gigon / Mike Guyer Architects, Zurich
Collaborators: Competition: Stefan Thommen, Daniela Schadegg, Ivana Beljan
Planning/ Construction: Stefan Thommen, Christoph Lay (Project
Manager), Lukas Taller, Cornelia Schmidt (Project Manager tenant
fit-out), Lukas Taller, Franziska Bächer
Construction Management / Cost Planning: Ghisleni Partner AG, Rapperswil/ Zurich
Gross Floor Area (SIA 416): 4,062 m2
Landscape Architecture: Schmid Landschaftsarchitekten GmbH, Zurich
Structural Engineer: Dr. Lüchinger + Meyer Bauingenieure AG, Zurich
Electrical Engineer / HVAC and Plumbing / Consultant Measurement / Control Technology: Amstein+Walthert AG, Zurich
Building Physics / Acoustical Engineer: BAKUS Bauphysik & Akustik GmbH, Zurich
Fire Engineer: Gruner AG, Basel/ Zurich
Façade Engineer: gkp fassadentechnik ag, Aadorf
Traffic Engineer: Enz Partner GmbH, Zurich
Photos: Roman Keller, Zurich










