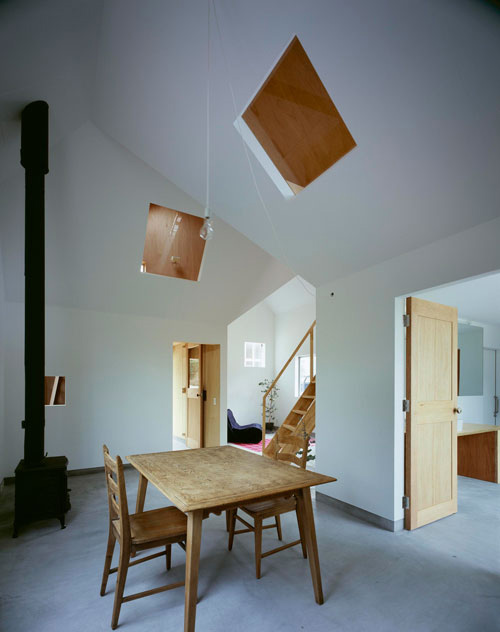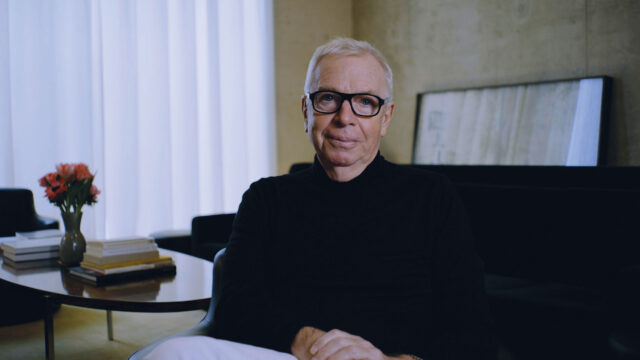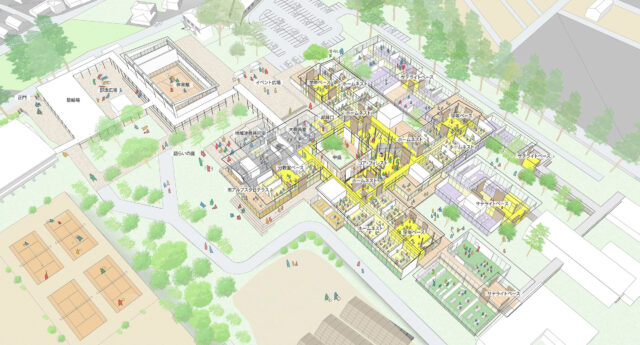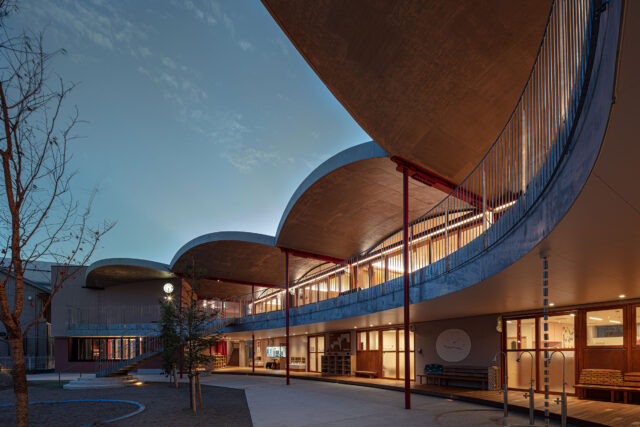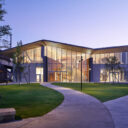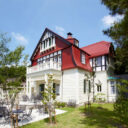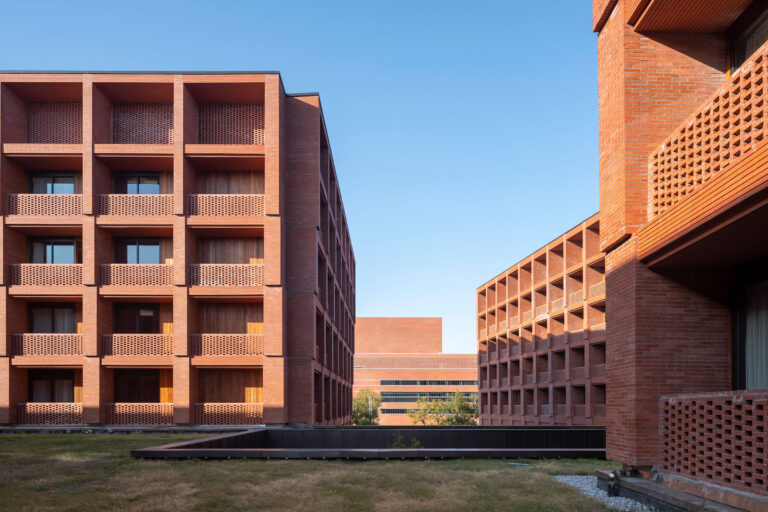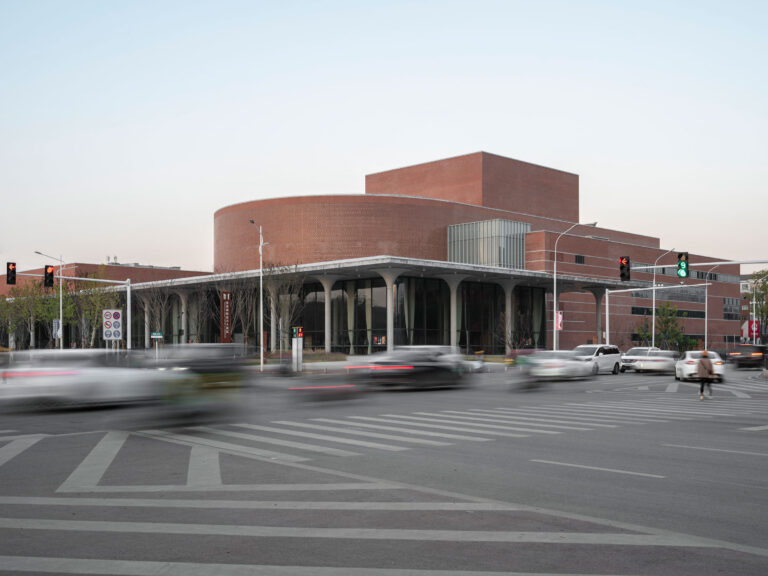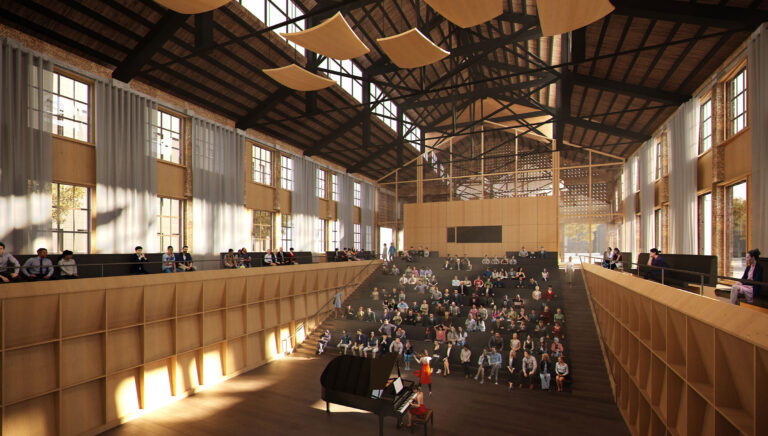
SHARE デイヴィッド・チッパーフィールド・アーキテクツによる、中国・景徳鎮の音楽アカデミー。地域産業である磁器工場跡地の開発計画の一環として建設、20世紀半ばに建てられた元陶磁器製造工場2棟を改修して利用、既存の素材や詳細に沿って修復すると共に新用途に合わせ機能も向上させる



デイヴィッド・チッパーフィールド・アーキテクツ・ベルリン&上海による、中国・景徳鎮の音楽アカデミーです。
地域産業である磁器工場跡地の開発計画の一環として建設、20世紀半ばに建てられた元陶磁器製造工場2棟を改修して利用、既存の素材や詳細に沿って修復すると共に新用途に合わせ機能も向上させる事が意図されました。2022年の完成を予定しています。また全体のマスタープランもデイヴィッド・チッパーフィールド・アーキテクツが手掛けています。
こちらは建築家によるテキストです
景徳鎮の新しい文化地区の中心に位置する音楽アカデミーは、キャンパス大通りの南端にあり、活気に満ちています。20世紀半ばに建てられた陶磁器製造の工場だった2棟の建物を利用しています。2棟のレンガ造りの建物は、新しい用途に合わせて改装され、グレードアップされています。歴史的な穴のあいた石組みや窓は、オリジナルの素材やディテールに沿って修理されています。このように地元の遺産に配慮することで、工場建築の工業的な雰囲気が保たれています。屋根は、断熱性と遮音性を高めるため、波型金属屋根から新しい瓦屋根に葺き替えられています。
北側の大きな工場棟には350席のコンサートホールがあり、歴史的な工業建築の中に引っ込んだ形で設計されています。日当たりがよく、3方向から周囲を見渡せるこのコンサートホールは、アカデミーの中心的な存在です。コンサートの要求に応えるため、屋根は完全に改築され、より良い音響のために容積が拡大されています。大きな建物の中央には風通しの良いホワイエがあり、メインエントランスとサーキュレーションゾーンとして機能しています。観客のためのサービス施設やアカデミーの練習室は、新しい木製のキューブに収められ、建物内に2階建て構造として積み重ねられています。
繊細な鋼鉄の桁を持つガラスの屋根は、地上から南側の小さな建物への屋根付き通路を形成しており、木の幹とロープでできた歴史的な屋根構造が特徴的です。この建物は、木製のトランクとロープでできた歴史的な屋根構造を持っていますが、この屋根の荷重を新しい鉄骨構造に移すことで、敷地内の元の用途を思い起こさせるようにしました。以前は地下室がなかった工場棟の新しい地下階には、技術室やレコーディングスタジオがあります。メイプルベニヤ、パイン材、マスチックアスファルトなどの高品質な仕上げが、歴史的建造物の工業的な外観をより一層引き立てています。
以下の写真はクリックで拡大します











マスタープランについて
以下の写真はクリックで拡大します



景徳鎮の都市遺産には、20世紀中頃の磁器生産に関わる大規模な工場跡地が含まれています。第一期工事では、敷地西側の既存建物を改修し、都市構造の中で賑わいのある公共の場として整備しました。博物館、陶磁器店、陶磁器市場などの新たな機能を持ちます。また、博物館、陶磁器店、陶磁器市などの新たな機能により、過去の産業とのつながりを形成しています。第2期工事では、東側の敷地を、大学や公演会場、さらなるインフラを備えた舞台芸術のためのキャンパスに変貌させます。デイヴィッド・チッパーフィールド ベルリン・アーキテクツは、この地域のマスタープランを作成し、既存の建物を保存して再利用するだけでなく、新しい建物によって都市部を補完し、より広い都市の文脈の一部として現代的な存在感を獲得しています。
旧生産拠点の中心を貫くプロムナードと、その西側に位置する大通りは、この地域を南北に開放しています。この大通りに沿って、北側には2つの会場を持つ大劇場、南側にはホテルや図書館などの新しい公共建築が配置され、街の新しいランドマークとして定着しています。新しい建物は、歴史的な工場のスペースにある文化施設を補完するものです。また、これらの公共施設に加え、店舗や住宅も用意されています。学生寮もあります。
この都心型キャンパスの公共性は、主に工場の地上階を開放することで生み出されています。工場棟の地上階を一般に開放し、屋外のパブリックな空間を室内にまで拡大することで 屋外空間を内部に拡張しています。その物理的な存在感と歴史的な関連性から、この地域の磁器生産において この地域の磁器生産の歴史的な関連性から、既存の工業用建物はこの地域にアイデンティティと意味を与えています。この地域にアイデンティティと意味を与えている。従って、その保存と継続的な利用は、このマスタープランにとって不可欠なものです。マスタープラン全体にとって不可欠なものです。
以下、建築家によるテキストです。
Academy of Music
At the southern end of the campus boulevard, the music academy forms a lively place at the heart of Jingdezhen‘s new cultural district. It is housed in two former factory buildings from the mid-20th century that were once used for ceramics production. The two brick buildings are refurbished and upgraded for their new use. The historic perforated masonry and the windows are repaired in accordance with original materials and details. Due to this sensitive approach to local heritage the industrial atmosphere of the factory buildings is preserved. The corrugated metal roofs are replaced with new tiled roofs to improve thermal and sound insulation.
The larger, northern factory building contains a concert hall with 350 seats, which has been conceived as a recessed nest within the given historic industrial architecture. Daylit and with views into the surrounding area in three directions, the concert hall is the focal point of the academy. In order to meet concert requirements, the roof is completely rebuilt providing more volume for better acoustics. An airy foyer at the centre of the large building serves as main entrance and circulation zone. Service facilities for the audience as well as practice rooms for the academy are housed in new wooden cubes, which are stacked inside the buildings as two-storey structures.
A glass roof with delicate steel girders forms a covered passage at ground level to the smaller southern building, which notably features a historic roof structure made of wooden trunks and ropes. In order to preserve this as a reminiscence of the original use on site, the loads of the roof are transferred to a new steel structure. The new basement levels of the factory buildings, which previously had no basements, contain technical rooms and recording studios. High quality finishes – such as maple veneer, pine wood and mastic asphalt – enhance the industrial appearance of the historic buildings.
Ceramic Art Avenue Taoxichuan Masterplan
Situated close to the city centre, the urban heritage of Jingdezhen includes an extensive area with large factory buildings from the local porcelain production in the middle of the 20th century. In a first project phase, the existing buildings in the western part of the site were refurbished and developed to become a lively and public place within the urban fabric. With new functions such as a museum, porcelain shops and a ceramics market, the area forms a connection to its industrial past. In a second project phase, the eastern site is transformed into a campus for the performing arts with colleges, performance venues and further infrastructure. David Chipperfield Architects Berlin developed a master plan for this area, not only preserving and converting the existing buildings for re-use, but also complementing the urban quarter with new buildings to gain a contemporary presence as part of the broader city context.
A pedestrian promenade leading through the centre of the former production site and a boulevard to its west open up the area in north-south direction. Along the boulevard, new public buildings are placed such as a Grand Theatre with two venues to the north and a hotel complex and library to the south, establishing the campus as a new city landmark. The new buildings complement the cultural institutions housed in the historic factory spaces, such as the music academy at the heart of the campus. In addition to these public uses, shops and residential buildings are also provided, including student accommodation.
The public character of the inner-city campus is primarily generated by opening the ground levels of the factory buildings to the general public, extending the public outdoor space into the interior. Due to their physical presence and historic relevance for the local porcelain production, the existing industrial buildings give identity and meaning to this area. Their preservation and continued use are therefore essential for the whole master plan.
■建築概要
Concept study: 2018
Project start: 2020
Construction start: 2020
Completion: 2022
Opening: 2022
Gross floor area: 8,300 m2
Client: Jingdezhen Ceramic Culture Tourism Group
Architect: David Chipperfield Architects Berlin & Shanghai
Partners: David Chipperfield, Libin Chen, Martin Reichert, Alexander Schwarz (Design lead)
Project architect: Ulrike Eberhardt (Concept Design and Schematic Design), Urs Vogt (Concept Design and Schematic Design), Xu Yang (Construction Documentation Review and Artistic
Site Supervision)
Project team: Jinhui Huang, Kristin Karig, Cyril Kriwan, Annalisa Massari, Weimiao Li, Rongxing Lin, Haoran Lyu, Rosa Piepoli, Franziska Rusch, Juliane Schwarz; Graphics, Visualisation: Ken Polster, David Wegner
───
In collaboration with
Local design institute: ISA Architecture, Shanghai
Acoustics: Kahle Acoustics, Brussels
Landscape architect: Possibilism Design Studio, Shanghai (Concept Design to
Design Development), ISA Architecture, Shanghai (Construction Documentation to
Site Supervision)
■マスタープラン概要
Concept study: 2018
Gross floor area: 265,000 m2
Client: Jingdezhen Ceramic Culture Tourism Group
Architect: David Chipperfield Architects Berlin
Partners: David Chipperfield, Martin Reichert, Alexander Schwarz (Design lead)
Project architect: Ulrike Eberhardt, Franziska Rusch
Project team: Noriyuki Sawaya, Kawalpreet Singh; Graphics, Visualisation: Konrad Basan, Kerstin Bigalke, Dalia Liksaite

