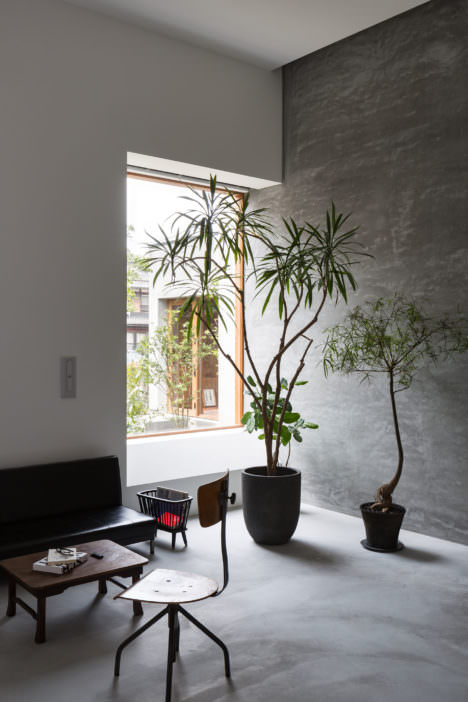
SHARE スノヘッタによる、ノルウェー代表サッカーチームの競技場の改修「Ullevaal Stadion」。選手用ロッカールームと入場トンネルを刷新。選手の感情のサポートを目指して、強い一体感を生み出す為の平面計画や気持ちを高める空間演出を構想。様々な設備も備え活力を取り戻す為の機能性も考慮



スノヘッタが設計した、ノルウェー代表サッカーチームの競技場の改修「Ullevaal Stadion」です。
選手用ロッカールームと入場トンネルを刷新するプロジェクトです。建築家は、選手の感情面のサポートを目指して、強い一体感を生み出す為の平面計画や気持ちを高める空間演出を構想しました。また、様々な設備も備え活力を取り戻す為の機能性も考慮しています。
こちらはリリーステキストの翻訳
スノヘッタが、ノルウェー代表フットボールチームのホームを改修
スノヘッタは、ノルウェー最大のサッカースタジアムであり、サッカー代表チームのホームグラウンドであるウレヴォール・スタディオンのロッカー設備と選手用トンネルを改修し、ホームチームとビジターチームに、熱意とチームスピリットと回復を促進する環境を提供します。
1926年にオープンしたウレヴォール・スタディオンは、現在約2万8千人のファンを収容します。ナショナルチームのホームグラウンドとして、また歴史的に、首都のいくつかの地元クラブのホームグラウンドとして、このスタジアムはノルウェーのサッカーシーンにおける中心的存在となってきました。長年にわたって何度かアップグレードが行われたものの、スタジアムの荒れ果てたロッカールームや、窮屈で入り組んだ選手用トンネルはアップグレードが必要でした。
新しい施設は、サッカー選手の感情が旅をするように設計されています。選手がホワイエとプレスエリアに入ると、ノルウェーのサッカーの歴史を物語るトロフィーやアートワークが展示され、選手たちが過去の思い出を振り返ることができます。これは、ホームチームの自信を高めると同時に、ビジターチームに尊敬の念を抱かせるために考えられています。
選手たちがフィールドに近づくにつれ、アドレナリンが出てきます。ロッカールームは、機能的かつ視覚的にデザインされており、選手たちがこれから始まる試合に向けて準備するのに役立つようになっています。監督を中心としたアリーナをイメージした部屋は、チームスピリットを高め、強い一体感を生み出すために作られました。この一体感は、試合の後、勝利を祝う時も、悔しい敗戦から立ち直る時も、同様に重要です。また、シャワーや冷水槽、浴室、治療用ベンチなど、選手が回復し、活力を取り戻せるような設備がロッカールームには備わっています。
試合開始の数分前、チームは何千人ものファンが待つ緑のフィールドに行くために整列します。このインテリアの旅の最終段階である選手用トンネルは、短いながらも広々としていて、緊張と興奮の両方を味わうことができます。壁面には白樺の薄板を使用し、一部の薄板を引き出して壁と天井をつなぐ独特のアーチを作り、トンネルをモチーフにしながら天井に照明などのインスタレーションを隠せるようにしています。この薄板の端面はすべて磨き上げられたステンレスでコーティングされ、トンネル全体に日の光を反射させます。
ロッカールームはトンネルの中程に配置されています。壁面が正方形に交差するようにカーブしており、天井のループ材に照明が取り付けられているのが特徴です。トンネルの端には、フィールドに向かって幅広のガラス扉を新たに設け、できるだけ多くの自然光を取り込み、磨き上げられたスチール製の薄板に映し出されるようにしました。
代表チームのメインステージとして、ノルウェーの素材と色彩でコンセプトストーリーを構築しています。このデザインは、母国を代表するために国際的なチームから連れてこられることの多い選手たちへのジェスチャーでもあります。カラーパレットは、周囲の色調を抑えるために自然な色調にし、スポーツのキットや装備品によく見られる強い色調のスペースを確保しました。壁面は落ち着いた明るい色で覆われ、主要な構成要素にはバーチ合板が使われています。ホワイエは、ノルウェー産のオップダールスレートで覆われています。スタッド付きフットボールブーツの摩耗に耐えるため、ロッカールームや選手用トンネルの床には工業用のカラーコーティングが施されています。
ホワイエからフィールドまで、この新しい施設は、選手には機能的な空間を、チームには人生の一戦に備える機会を提供します。
以下の写真はクリックで拡大します
















以下、建築家によるテキストです。
Snøhetta revamps home of Norwegian national football team
At Ullevaal Stadion, Norway’s largest football stadium and home ground of the national team, Snøhetta has revitalized the stadium’s wardrobe facilities and player tunnel, providing both the home and visiting teams surroundings designed to foster enthusiasm, team spirit and recovery.
First opened in 1926, Ullevaal Stadion today holds approximately 28.000 fans. As home ground of the national team and historically also several local clubs in the capital, the stadium has become a staple in the Norwegian football scene. Despite several upgrades throughout the years, the stadium’s run-down wardrobes and cramped, convoluted player tunnel needed an upgrade.
The new facilities have been designed as a journey through the emotions of a football player. As players enter the foyer and press area, a touch of the past is brought out through selected trophies and artwork reminiscing Norwegian football history. This is thought to increase the confidence of the home team, while at the same time generating respect among the visiting team.
The adrenaline builds as the players move closer to the field. The wardrobes are both functionally and visually designed to help prepare the players for the upcoming game. Designed as arenas, with the coach in center, the rooms are created to strengthen team spirit and to create a strong sense of unity. This sense of unity is as important after the match, whether celebrating victory or recovering from a disappointing loss. The wardrobes also hold facilities such as showers, cold tubs, bathrooms, and treatment benches to allow players to recover and revitalize.
Minutes before the match begins, the team lines up to go meet the green field where thousands of fans await. This final stage of the interior journey, the player tunnel, is short, yet spacious, giving room for both nerves and excitement. The walls are covered in birch lamella paneling where some lamellas are pulled out to form a distinctive arch that binds the wall and ceiling, creating a tunnel motif while also hiding lighting and other installations in the ceiling. All end faces of these lamellas are coated with polished stainless steel, reflecting the daylight throughout the tunnel.
The wardrobes are placed halfway into the tunnel. Here, the walls are curved to form an intersection in the form of a square emphasized by a loop of wood in the ceiling fit with lighting. New and wider glass doors have been inserted at the end of the tunnel towards the field to let in as much natural lights as possible to be reflected in the polished steel strips of the lamellas.
As the main stage for the national team, the conceptual narrative is built on Norwegian materials and colors. The design is also a gesture to the players, often brought home from international teams to represent their home country. A natural and restricted color palette was generated to tone down the surrounding, giving space for stronger color tones often found on kits and equipment in the sport. The walls are covered with calm and light colors, using birch plywood in all main constructive elements. The foyer is clad with Norwegian Oppdal slate. To withstand abrasion from studded football boots, colored industrial coating is used on the floors in the wardrobes and player tunnel.
From the foyer to the field, the new facilities provide playerswith a functional space and teams a chance to prepare for the match of their lives.
■建築概要
Location: Oslo, Norway
Typology: Wardrobe facilities and tunnel
Client: Ullevaal Stadion
User: Norwegian Foodball Federation (NFF)
Collaborators: HIPAS, Sindre Hakstad
Status: Completed
Size: 1,500 m2
Timeline: 2020-2021























