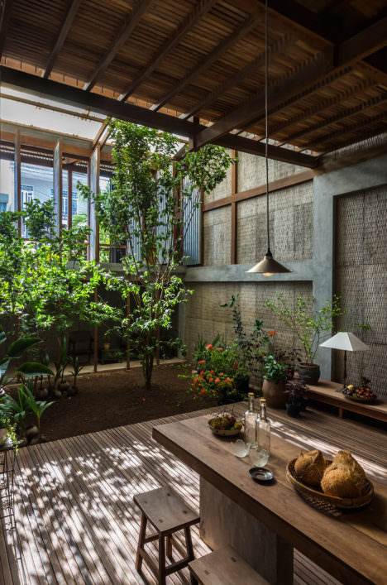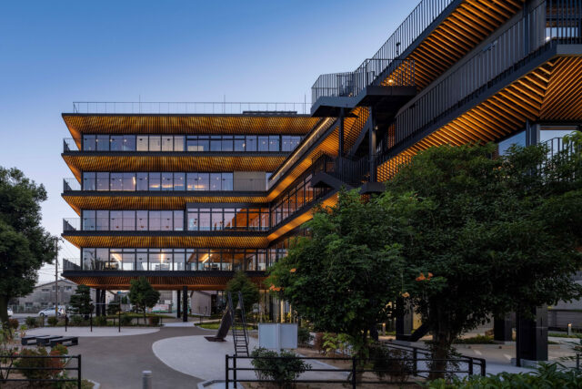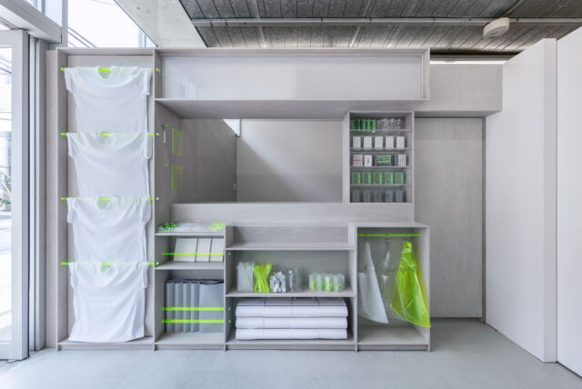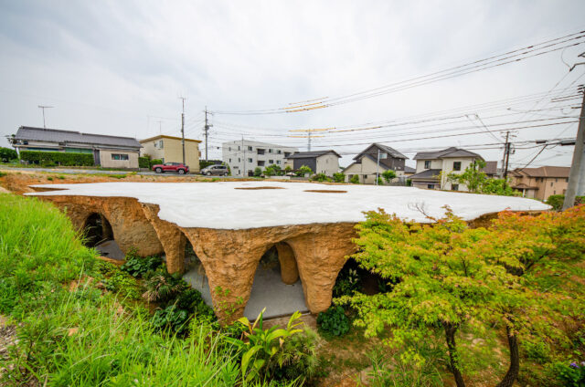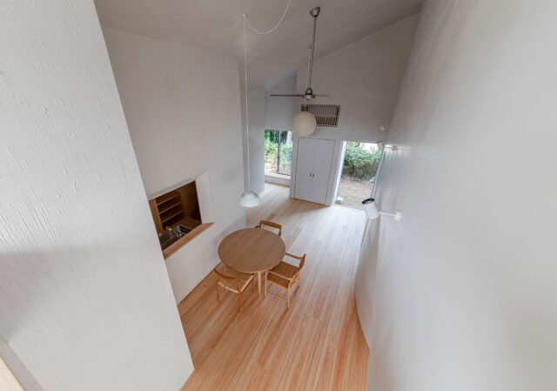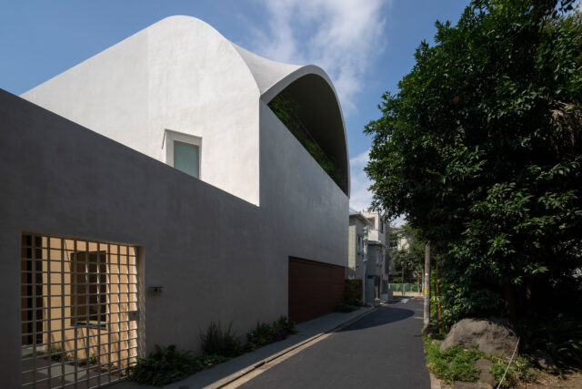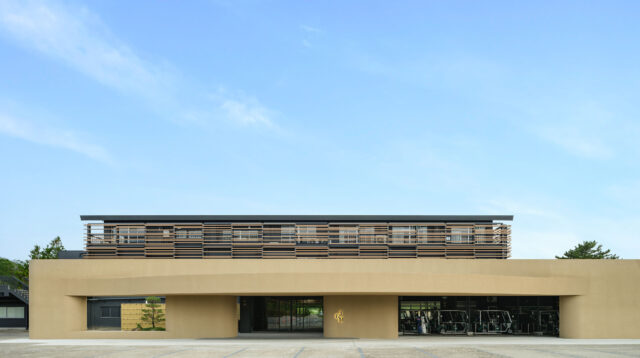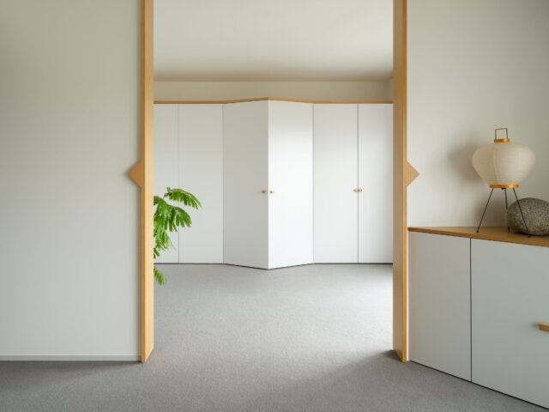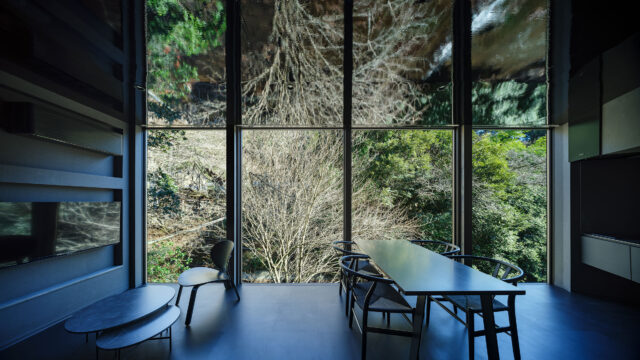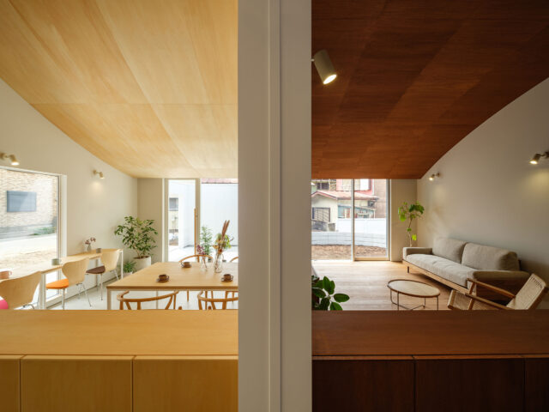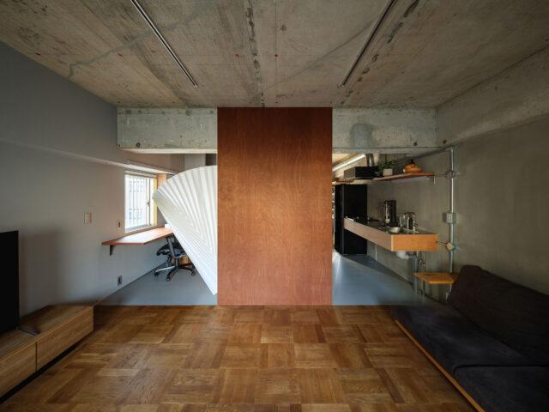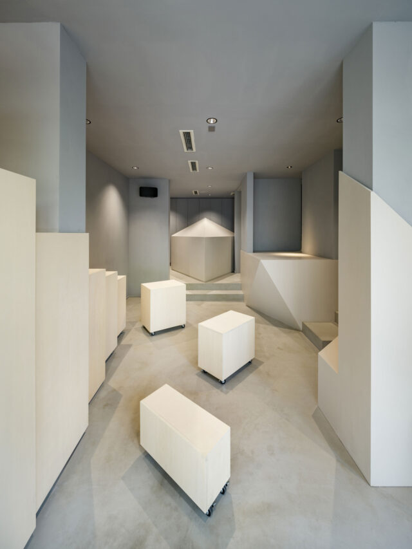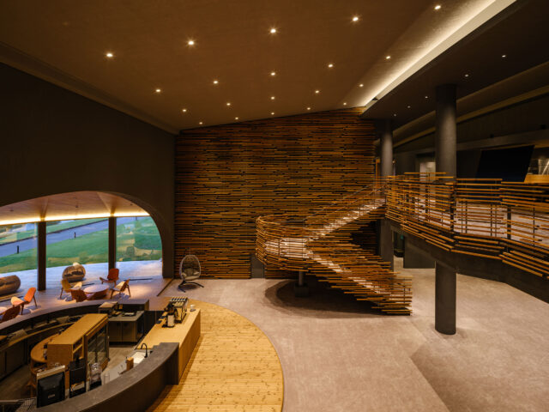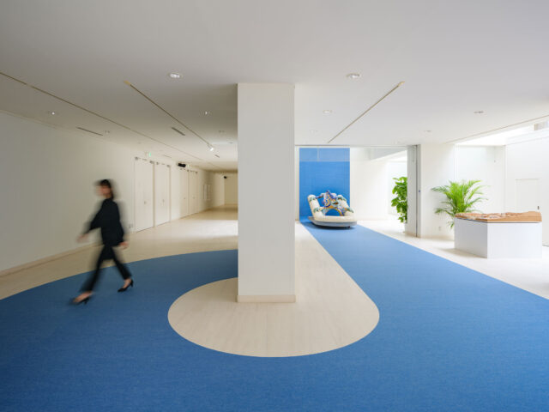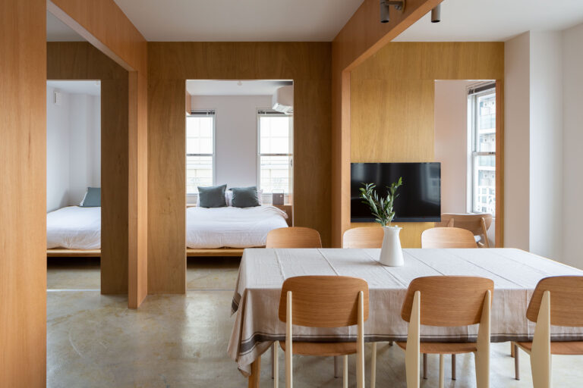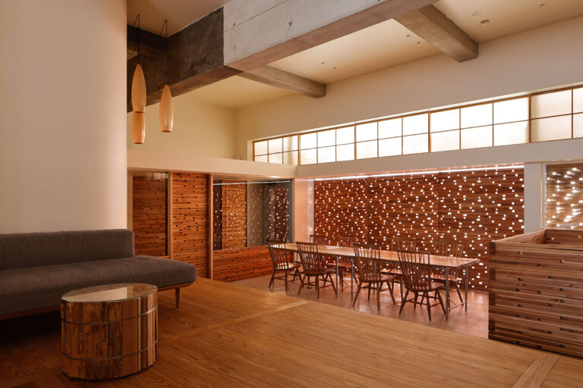
SHARE 中村篤史 / Kraft Architectsによる、 岐阜・高山市の宿泊施設「cup of tea ensemble」。元銀行の建物を転用。本来の機能に加え“森と共に生きる”という価値を作る場を目指し、地域の間伐材“約1000本”を用いた空間と家具を考案。社会の仕組に入り込み様々な循環の中から構築できる新しい建築を追求



中村篤史 / Kraft Architectsが設計した、 岐阜・高山市の宿泊施設「cup of tea ensemble」です。
元銀行の建物を転用しました。建築家は、本来の機能に加え“森と共に生きる”という価値を作る場を目指し、地域の間伐材“約1000本”を用いた空間と家具を考案しました。そして、社会の仕組に入り込み様々な循環の中から構築できる新しい建築を追求しました。施設の公式サイトはこちら。
「旅の体験を引立てる簡素な宿」をコンセプトに、ゲストのcup of tea(それぞれの好み)な旅と時間を提供するホテルを目指しました。
このホテルは観光客が多く足を運ぶ古い町並みと市街地とのちょうど境界の位置にあります。もともと銀行だった建物をグループでの素泊に特化したホテルとして、1階全面を宿泊者や地域に開かれたラウンジ、上階を客室とし地域資源を生かした内外装でリノベーションしています。
従来の史実を辿る観光とも共存しながら、飛騨高山が次の100年後の文化に続く生きた地域の価値の起点を作る、未来を育む文化を生成する拠点としてのホテルのあり方を追求しました。
モダニズムが均質化した地域の固有性を次代に向け再構築するために建築に何が可能かを思考し、それらを構成する最小単位を近距離内にすでにある物事で再構築することから着手しました。土着であるバナキュラーを最短距離で実現可能なスケールへと細分化したものを「ミクロバナキュラー」と呼び、経済や法律を始めとする社会システムの大きな枠組みにうまく入り込み、環境や社会の循環の中から構築できる新しい建築の姿を目指しました。その建築行為を「あるものを生かす」とし、豊富に有している森と共に生きる文化に接続することで、最短距離での循環を空間に落とし込みました。
以下の写真はクリックで拡大します


































プロセス写真
以下の写真はクリックで拡大します










以下、建築家によるテキストです。
既にそこにある森林資源で組み上げた宿泊空間と地域文化の光景
高山市人口 85,848人
年間観光客数 4,733,000人
高山市面積 2,178 km² ≒ 東京都面積 2,194 km²
森林面積比率 92%
使用した2m杉間伐材 1000本
「旅の体験を引立てる簡素な宿」をコンセプトに、ゲストのcup of tea(それぞれの好み)な旅と時間を提供するホテルを目指しました。
このホテルは観光客が多く足を運ぶ古い町並みと市街地とのちょうど境界の位置にあります。もともと銀行だった建物をグループでの素泊に特化したホテルとして、1階全面を宿泊者や地域に開かれたラウンジ、上階を客室とし地域資源を生かした内外装でリノベーションしています。豊かな森林に囲まれた観光地として、単なるホテルだけでなく「森と共に生きる」価値づくりの拠点として、年月を重ねて成熟する新たな地域文化の「光景」となることを願っています。
文化の消費的な観光から文化を生産する観光へ
本計画は年間約400万人が訪れる観光地として栄え、世界遺産の白川郷や古い街並みがある飛騨高山にある小さなホテルです。ここでは従来の史実を辿る観光とも共存しながら、飛騨高山が次の100年後の文化に続く生きた地域の価値の起点を作る、未来を育む文化を生成する拠点としてのホテルのあり方を追求しました。
近代化後に持続可能な方法で地域性をどう生み出すか?
モダニズム建築が成立して約100年が経とうとしています。そして現在、近代化の恩恵を大いに受けて都市や地方を問わず限りなく均質に近いサービスや生活を享受することができるようになりました。しかし工業化された資材による建造物や空間は、地域の固有性を消し去っていきます。次の100年を考える時、今の我々の暮らしや環境との関わり方そのものが街のあり様と未来への遺産として価値を持って引き継がれるよう、近代化を受け入れた先の固有性を持続可能な方法で導き出したいと考えています。
固有性を生む「ミクロバナキュラー」
モダニズムが均質化した地域の固有性を次代に向け再構築するために建築に何が可能かを思考し、それらを構成する最小単位を近距離内にすでにある物事で再構築することから着手しました。土着であるバナキュラーを最短距離で実現可能なスケールへと細分化したものを「ミクロバナキュラー」と呼び、経済や法律を始めとする社会システムの大きな枠組みにうまく入り込み、環境や社会の循環の中から構築できる新しい建築の姿を目指しました。その建築行為を「あるものを生かす」とし、豊富に有している森と共に生きる文化に接続することで、最短距離での循環を空間に落とし込みました。
約9割が森林の高山市
森林資源が圧倒的に豊富な飛騨高山においても、その樹木のほとんどが大規模に植林された杉などの針葉樹であることは否めません。この広大な森林を資源と捉え次の時代へと繋ぐ豊かな森を育むには、持続性のない計画のもと植林された杉を多用する術を見つける他ありません。間伐という行為を、森林の維持育成に留まらずその利用を促し産業化しそれを発信することと、長期的な視野の元に健全な森に変えていくことこそ、森林の割合が日本一である飛騨地域の使命であり価値であると考えます。
脱成長社会の合理性「あるものを生かす」
成長を優先してきた資本主義では置き去りにしてきた、以下に挙げる価値を脱成長社会の中の合理性:「ミクロバナキュラー」として再評価することで必然的に浮かび上がってきたものを地域の固有性をもつ空間として再構築しました。
「あるものを生かす」
森林資源の豊かな飛騨地域において、すでに身の回りにあるものから新たな価値を見出していく
という考えのもと、4つの切り口で地域内の木々を余すことなく適切に活用する可能性を提案しました。
1.杉間伐材の活用 —短小径木の杉間伐材を建築化—
急斜面での間伐作業のため運搬しやすく約2mに切られる間伐材。そのため建材として不向きな杉間伐材に対し「丸太組構法」を応用し、長尺のビスで小断面の木材を一体化した「積層パネル構法」を採用し短小径木である杉間伐材の建材化を試みています。強度にバラッキがある不安定で短小な杉材を積層・連結し総体として冗長性を高めつつ大型化することができ、家具や建具への活用をすることができました。また各材の継ぎ目の感覚を調整し空洞をもうけることで、変化する光の入り込む隙間と空間に奥行きをつくりだしました。また特殊な技術が不要な構法となったため、間伐から施工までの工程に多くの方が参加することを可能にしました。
2.広葉樹間伐材必要に応じて間伐された材をどう価値転換するか —樹木の魅力をそのままいかす梢照明—
それぞれ樹種が異なる梢照明は、幹そのものの姿・形、樹皮のテクスチャーを活かしてデザインされ、家具職人が溝を切りLEDを埋め込み照明に仕立て上げました。
伐採から始めたダイニングテーブル
メンバーが間伐作業に同行した際に採取した朴の木を利用し、木肌表面のカーブを天板にそのまま生かし曲線を組み合わせ、生き生きとした樹木の魅力とその天板を乗せるだけの構造のテーブルです。
3.端材活用
杉端材で作られたコーヒーテーブル
1本の丸太から家具建材として利用される材は25%程であり、残りは材を乾燥させる際の燃料になります。端材を円筒状に束ねたコーヒーテーブルはワークショップを行い1台1台束ねて製作しました。
4.リペア —中古家具をリペアし蘇らせ長く使う—
8脚のダイニングチェアのうち4脚は、かつて飛騨産業で販売していた「マッキン
レー」の中古品を修理して再生されました。岐阜県山県市の柿渋で再塗装され、色合いの経年変化を楽しむことができます。
■建築概要
題名:cup of tea ensemble
設計:Kraft Architects 中村篤史・佐藤ひらり・南村鉄司
所在地:岐阜県高山市八軒町1-36
主用途:店舗・ホテル
階数:地上3階
構造:RC造
構造設計:深澤大樹
設備設計:前田設備設計事務所
照明計画:萩原克奈恵
クリエイティブディレクション:H.inc 早川和彦
家具デザイン・グラフィックデザイン:H.inc 早川和彦
家具・材料提供:飛騨産業株式会社 岡田明子
敷地面積:131.70m2
建築面積:112.28m2
延床面積:324.90m2
設計:2019年1月-2020年2月
工期:2020年3月~2020年11月
竣工:2020年11月
写真:Masao Nishikawa、Munetaka Onodera
| 種別 | 使用箇所 | 商品名(メーカー名) |
|---|---|---|
| 内装・床 | 多目的ホール床 | 圧縮杉フローリングの上柿渋塗装(飛騨産業) |
| 内装・床 | 客室・共用部床 | |
| 内装・壁 | 客室壁 | |
| 内装・壁 | 客室・共用部壁 | PB t12.5 AEP |
| 内装・建具 | 建具 | |
| 内装・照明 | 多目的ホール照明 | |
| 内装・照明 | オリジナル照明 | 梢照明(飛騨産業) |
| 内装・その他 | 鏡 | サークルミラー(まる工芸) |
※企業様による建材情報についてのご意見や「PR」のご相談はこちらから
※この情報は弊サイトや設計者が建材の性能等を保証するものではありません
A space of lodging space and local culture builtwith forest resources that are already there.
Takayama City Population 85,848人
Number of tourists per year 4,733,000人
Takayama City Area 2,178 km²≒Tokyo Area 2,194 km²
Takayama City Forest area ratio 92%
2m cedar thinned wood used 1000本
With the concept of “a simple inn that enhances the experience of travel”, we aimed to create a hotel that provides guests with a cup of tea (their own preference) for their journey and time. The hotel is located right on the border between the old town where many tourists visit and the city center. The building, which was originally a bank, has been renovated as a hotel specializing in overnight stays for groups, with a lounge open to guests and the local community on the first floor, and guest rooms on the upper floors, using local resources for the interior and exterior. As a tourist destination surrounded by rich forests, we hope that the hotel will become not only a hotel but also a base for creating values of “living with the forest” and a new “sight” of local culture that will mature over the years.
From Culture Consuming Tourism to Culture Producing Tourism
This project is a small hotel located in Hida Takayama, a flourishing tourist destination that attracts about 4 million visitors a year and is home to the World Heritage Site of Shirakawa-go and old streets. Here, while coexisting with conventional tourism that traces historical facts, we pursued the idea of the hotel as a base for generating culture that nurtures the future, making Hida Takayama a starting point for living regional values that will continue into the next 100 years of culture.
How do we create regionalism in a sustainable way after modernization?
About 100 years have passed since the establishment of modernist architecture. Today, with the benefits of modernization, we are able to enjoy services and lifestyles that are as close to homogenous as possible, regardless of whether we live in a city or a rural area. However, buildings and spaces made of industrialized materials are erasing the uniqueness of each region. When we think about the next 100 years, we would like to derive the uniqueness of the city in a sustainable way, after accepting modernization, so that the way we live now and interact with the environment itself can be passed on with value as a legacy to the future.
Micro-Vanacular” to Create Indigenousness
Thinking about what architecture can do to reconstruct the indigenousness of regions that have been homogenized by modernism for the next generation, I began by reconstructing the smallest units that make up these regions with things that already exist within a short distance. We called the subdivision of the indigenous vanaculer to a scale that can be realized in the shortest distance “micro vanaculer,” and aimed to create a new form of architecture that can be successfully incorporated into the larger framework of social systems, including the economy and law, and constructed from within the environment and social cycles. The architectural act is to “make the most of what is there,” and by connecting it to the culture of living with the abundance of forests, we have incorporated circulation into the space in the shortest possible distance.
Takayama City is about 90% forest
Even in Hida Takayama, which is overwhelmingly rich in forest resources, it is undeniable that most of the trees are conifers such as cedar that have been planted on a large scale. In order to nurture this vast forest as a resource for the next generation, we must find a way to reduce the amount of cedar trees that have been planted under unsustainable plans. We believe that it is the mission and value of the Hida region, which has the highest percentage of forests in Japan, to promote the use of forest thinning, not only to maintain and nurture the forest, but also to industrialize it and communicate it, and to transform it into a healthy forest from a long-term perspective.
The Rationality of a Degrowth Society: “Making the Most of What We Have”
By reevaluating the values listed below as the rationality of a de-growth society: “micro vanacula”, we have reconstructed them as a space with regional specificity.
“Make the most of what you have.”
In the Hida region, which is rich in forest resources, we proposed the possibility of finding new value from what is already around us.
Based on the idea of “finding new value from what is already around us in the Hida region,” we proposed the possibility of utilizing the trees in the region in an appropriate manner from four different angles.
1.Utilization of thinned wood from cedar trees
-Cedar thinnings from short, small diameter trees are used for architectural purposes.
The thinned wood is cut to about 2 meters for easy transportation due to the thinning work on steep slopes. For this reason, cedar thinning is unsuitable as a building material, but we are attempting to turn short, small-diameter cedar thinnings into a building material by applying the “log construction method” and adopting the “laminated panel construction method,” which integrates small-diameter lumber with long screws. By laminating and connecting small, unstable cedar lumber with varying strength, we were able to increase the overall redundancy of the structure while making it larger, and we were able to use it for furniture and fittings. In addition, by adjusting the intervals between the joints of each piece of wood and creating a cavity, we were able to create a space with depth and a gap for the changing light to enter. In addition, since the construction method does not require any special skills, many people are able to participate in the process from thinning to construction.
2. Hardwood thinned wood
-How to convert the value of thinned wood into value, if necessary.
Lighting that brings out the best in trees
Each of the lights is made of a different species of tree, and is designed to take advantage of the shape of the trunk itself and the texture of the bark, while furniture craftsmen cut grooves and embedded LEDs to create the lighting.
A dining table started from a tree cutting
A dining table started from a tree cutting, using a magnolia tree that the members collected when they accompanied a tree thinning project.
3. Use of scrap wood
Coffee table made from cedar scrap
From a single log, only about 25% of the wood is used for furniture and building materials, and the rest is used as fuel for drying the wood. The rest is used as fuel for drying the wood. The coffee table made of bundled scrap wood in the shape of a cylinder was made by bundling each unit in a workshop.
4. Repair
Repairing and Reviving Used Furniture for Long-Term Use
Four of the eight dining chairs have been repaired and reclaimed from used “McKinley” chairs that were once sold by Hidasangyo Industries. They have been repainted with persimmon tannin from Yamagata City, Gifu Prefecture, and the color changes over time can be enjoyed.

