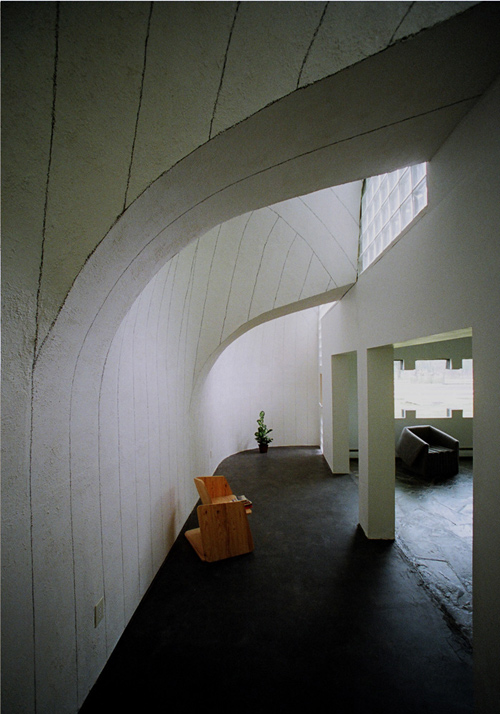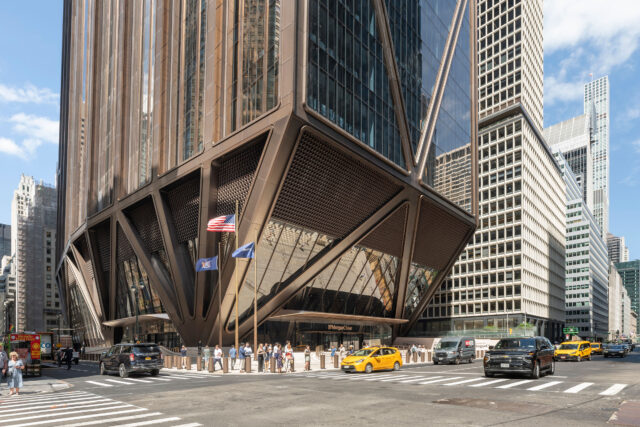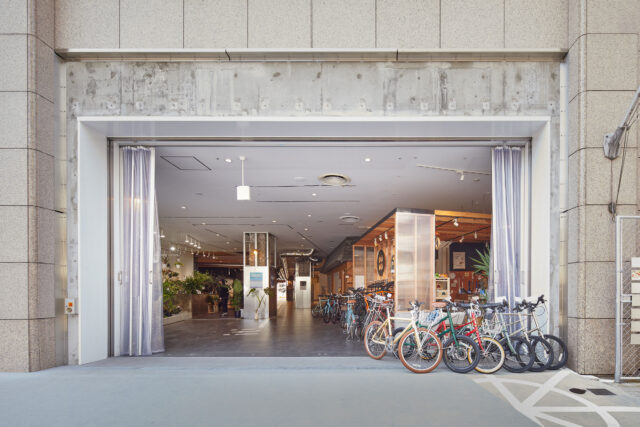
SHARE MVRDVによる、中国・成都市の複合施設「Chengdu Jiaozi Courtyard Towers」。金融地区の最後の空地を埋める建築。20年前に農村だった敷地の歴史を意識し、タワーの足元の円形基壇の中に現代化した村を商業エリアとして再現。3つのビルは自然換気や日射計算等で持続可能性にも配慮




MVRDVによる、中国・成都市の複合施設「Chengdu Jiaozi Courtyard Towers」
金融地区の最後の空地を埋める建築として計画されました。建築家は、20年前に農村だった敷地の歴史を意識し、タワーの足元の円形基壇の中に現代化した村を商業エリアとして再現しました。また、3つのビルは自然換気や日射計算等で持続可能性にも配慮されています。
こちらはリリーステキストの翻訳です
タワー群の中のヴィレッジ:成都CBDでMVRDVの複合施設の建設が始まる
成都の餃子公園金融ビジネス地区で最後の空き地を埋める、MVRDV設計の複合施設「成都餃子コートヤードタワーズ」の建設工事が始まりました。この施設は、成都の中心的なビル群である天府国際金融センターのすぐ隣に位置しています。リング状の台座の上に3つのオフィスタワーとカンファレンスセンターからなるこのビルは、様々な方法で周囲の環境を反映しています。かつてこの場所にあった伝統的な建造物を思い起こさせるリテールビレッジが最も特徴的です。
カンファレンスセンターと3棟のオフィスタワーは、約80m、約100m、約130mの高さで建っており、ほぼ正方形の敷地の四隅に配置されています。竹を編む地域の伝統にインスパイアされた、ドラマチックなカンチレバーとファサードのディテールが特徴な会議場は、天府国際金融センターに面した、この地の最も目立つ一角に、アイチャッチとして追加されます。
タワーと会議場が四角く配置されているのに対して、基壇部には、丸い中庭をつくるリング状の連結台座があり対照をなしています。会議場の隣にあるこの台座は、視覚的なつながりを生み出し、人々を敷地の中心へと迎え入れるために、道路レベルまで下がっています。中庭へのさらなるアクセスは、別の場所にある台座を切り開いた3つの通路によって提供されます。
円形の中庭では、訪問者は、この敷地の歴史的な特徴である平屋と2階建ての建物を現代風にアレンジしたものと出会います。敷地には、2000年代半ばまで、小さな伝統的な村がありましたが、現在ではその痕跡はすべて失われていました。これらの解体された建物は、当時の大きさや位置で再現され、ショッピングとカフェ、バー、レストランが混在するリテールビレッジとして、円形台座の範囲内で魅力的で活気ある雰囲気を作り出しています。可能な限り、これらの小さな構造物は、木材やリサイクル材料で建設されることが提案され、その建設におけるエンボディド・カーボンを削減します。
MVRDVの設立パートナーであるヤコブ・ファン・ライスは述べています。
「餃子コートヤードタワーズでは、中国でも稀な機会を与えていただきました。新しい地区の最後のパズルピースを追加するデザインプロジェクトです」
「20年前、この地区全体がまだ農村だったとは想像もつきません。我々はパンデミック時にこのコンペに参加して、Google Earthでその村を発見しました。そんな思いから、私たちは歴史的な世界を内に作ろうと考えたのです。3つの新しいタワーに取り囲まれているのを見ると、あなたは、この場所が急速に変化していることに気づきます」
デザインされた3棟のオフィスタワーは、周囲の控えめなタワーと溶け合います。それは、繊細かつエレガントなディテールのおかげです。また、それはタワーのサステナビリティの鍵にもなっています。周囲の建物がすでに建っているため、敷地内の影の検討を行い、デザインの各パーツの表面に太陽が当たるタイミングを正確に特定することができました。そこで、チームは、日射の取得の抑制の為に、3種類の角度でフィンを配置したファサードデザインを行いました。これらのフィンの裏側には、ユーザーがコントロールできるようにオフィス内に設置された自然換気を行う為の開閉式のパネルがあります。そして、機械冷却の必要性を減らし、オフィスが必要とする運用エネルギーを削減します。
タワーの屋上には、再生可能エネルギーを生み出すための広いスペースがあります。タワーの屋上とファサードの一部には、合計約3,600㎡の太陽光発電パネルが設置されています。建物のエンベッド炭素、オペレーション炭素の両方を削減するさまざまなアプローチと、台座のグリーンルーフ、自生植物、水の保持と再利用といったその他のサステナビリティ戦略により、この建物はLEED-Gold認証と中国の「スリースター」サステナビリティシステムにおける三つ星を獲得することでしょう。
このプロジェクトのクライアントは、成都餃子パーク金融・ビジネスゾーン投資開発有限公司です。
以下の写真はクリックで拡大します























以下、リリーステキストです。
A village among towers: Construction begins on MVRDV’s mixed-use complex in Chengdu CBD
Construction work has begun on the Chengdu Jiaozi Courtyard Towers, the MVRDV-designed mixed-use complex that will complete the last empty site in Chengdu’s Jiaozi Park Financial and Business District, located right next to the district’s central building complex, the Tianfu International Finance Centre. Comprising three office towers and a conference centre atop a ring-shaped plinth, the building is informed by its context in a multitude of ways – most notably in the retail village that recalls the traditional structures once located on the site.
The conference centre and the three office towers – which stand around 80, 100, and 130 metres in height – are arranged at each corner of the roughly square site. With a dramatic cantilever and facade details inspired by the bamboo-weaving traditions of the region, the conference centre serves as an eye-catching addition to the site’s most prominent corner, facing the Tianfu International Finance Centre.
This square arrangement of the towers and the conference centre is contrasted at the base by a ring-shaped connecting plinth, creating a round courtyard. Next to the conference centre, this plinth steps down to street level to create a visual connection and to welcome people into the centre of the site. Additional access to the courtyard is provided by three passages cut through the plinth at other locations.
Inside the circular courtyard, visitors encounter a modern interpretation of an assortment of one- and two-storey buildings, which recall a historic feature of the site: until the mid-2000s, this was the location of a small traditional village, but all trace of these structures has now been erased. These demolished buildings are recreated in their original sizes and positions to serve as a retail village mixing shopping with cafes, bars, and restaurants to create a charming and vibrant atmosphere within the bounds of the circular plinth. Where possible, these small structures are proposed to be constructed from wood and recycled materials, reducing the embodied carbon in their construction.
“With the Jiaozi Courtyard Towers, we were given an opportunity that is rare in China: a design project that adds the final puzzle piece to a new district”, says MVRDV founding partner Jacob van Rijs. “It is hard to imagine that this entire district was still rural 20 years ago. We entered this competition during the pandemic and discovered the village via Google Earth. With that in mind, we decided to create a historic world within. Seeing this while surrounded by three new towers, you become aware of the rapid transition that this place has gone through.”
The three office towers of the design blend in with the modest towers surrounding them thanks to subtle yet elegant details that are also key to the towers’ sustainability. With the surrounding buildings already constructed, a shadow study for the site was able to identify exactly when the sun would strike each part of the design’s surfaces. This allowed the team to fine-tune the facade design with fins at three different angles to limit solar gain. On the back of these fins, openable panels in the office interiors allow for user-controlled natural ventilation, reducing the need for mechanical cooling and therefore the operational energy required by the offices.
On the roofs of the towers, large areas are dedicated to generating renewable energy, with a total of roughly 3,600 square metres of photovoltaic panels across all of the complex’s roofs and a portion of the towers’ facades. The various approaches to reducing both the building’s embodied and operational carbon, along with other sustainability strategies such as green roofs on the plinth, native vegetation, and water retention and reuse, will allow the building to achieve LEED-Gold certification and a three-star rating in the Chinese “three-star” sustainability system.
The client for the project is Chengdu Jiaozi Park Financial and Business Zone Investment & Development Co., Ltd.
■建築概要
Project Name: Chengdu Jiaozi Courtyard Towers
Location: Chengdu, China
Year: 2021–
Client: Chengdu Jiaozi Park Financial and Business Zone Investment & Development Co., Ltd.
Size and Programme: 154,700m2 –Grade A and A+ offices, Retail, and Conference Centre
Sustainability certification: LEED-Gold, China three-star
───
Credits
Architect: MVRDV
Founding Partner in charge: Jacob van Rijs
Partner: Wenchian Shi
Design Team: Jacob van Rijs, Wenchian Shi, Tadeu Batista, Cai Zheli, Guang Ruey Tan, Albert Parfonov, Lucien Glass, Chi Zhang, Andrius Ribikauskas, Meng Yang, Ming Kong, Ruochen Zhang, Seunghan Yeum, Kevin Zhao, Jiameng Li, Bertrand Tan, Daniele Dalbosco, Ruoxi Wang, Amanda Galiana Ortega
Copyright: MVRDV Winy Maas, Jacob van Rijs, Nathalie de Vries
Partners:
Client team: Yishi Zou, Jinchang Shen, Renji Tang, Xi Wang
Co-architect: China SouthWest Architectural design and Research Institute Corp Ltd. Structural engineer: China SouthWest Architectural design and Research Institute Corp Ltd.; ARUP
MEP: China SouthWest Architectural design and Research Institute Corp Ltd.
Facade Consultant: RFR
Visualisations: ©Atchain; ©Tiptop

























