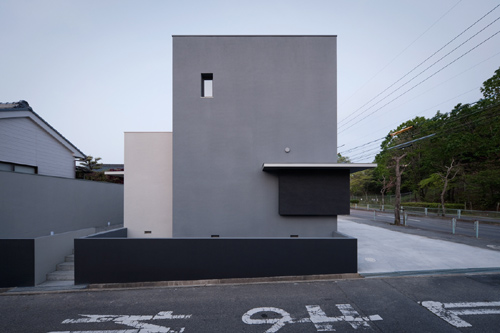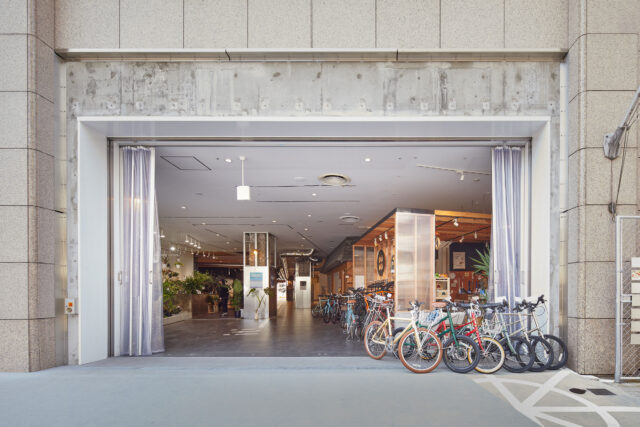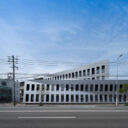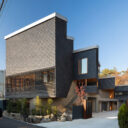
SHARE ザハ・ハディド事務所による、中国・三亜市の、湾岸文化地区の開発計画「Sanya Cultural District」。多くの観光客が訪れる南端地域での計画。何層にも重なる“羽の様な”屋根を特徴とし、文化や商業等に関する様々な機能を内包。現地の気候や環境に対して採光や換気を最適化する最新技術も導入




ザハ・ハディド・アーキテクツによる、中国・三亜市の、湾岸文化地区の開発計画「Sanya Cultural District」です。
多くの観光客が訪れる南端地域での計画です。何層にも重なる“羽の様な”屋根を特徴とし、文化や商業等に関する様々な機能を内包しています。また、現地の気候や環境に対して採光や換気を最適化する最新技術も導入されるとの事です。
こちらは、リリーステキストの翻訳です
中国海南省三亜市は、同市の新しい湾岸文化地区を建設するための国際設計コンペティションの勝者をザハ・ハディド・アーキテクツ(ZHA)に決定したと発表しました。
中国最南端の省である海南島の南端に位置し、熱帯雨林、山岳公園、白砂のビーチが毎年8000万人以上の観光客を迎えている三亜は、人口100万人を超える都市に成長しました。
三亜湾に面した港は、レジャー、ショッピング、ビジネスの中心地です。ヨット・マリーナや中国で最も忙しいクルーズ船ターミナルのひとつが組み込まれたこの港には、市内の商業港や漁港もあります。
三亜の港の入り口に位置するZHAによる新しい文化地区は、三亜のトラムネットワークの江路の終点に隣接しています。このトラムは、三亜湾沿いの多くの住宅街やホテル街と市の高速鉄道駅を結んでいます。
三亜の文化生活の中心としての港を確立し、新地区は三亜湾の熱帯の海、そしてその先の南シナ海へのゲートウェイとして都市を定義します。
マスタープランを貫く中心軸は、新しいハーバーサイド地区と既存の都市を直接結びつけ、パフォーミング・アーツ・シアターやエキシビション・ギャラリーの文化的なプログラムと、会議や見本市のための商業的なプログラムを分離しています。両施設は、港を一望できる新しい公共広場を共有し、その中で開催されるイベントへの訪問者、観客、参加者を歓迎しています。
センターの何層にも重なる屋根は、この軸線に沿って最も高い位置から外に向かって羽のように広がり滝のように流れ、舞台芸術劇場と会議場のエントランス・ロビーを縁取っている。港と三亜湾から見えるこれらの屋根は、太陽光を柔らかく反射し、潮風に吹かれる帆のように水面に浮かんでいるように見え、街の背後に広がる海南内陸部の山々の風景と呼応する、上昇するような幾何学形状の建築的ランドマークとなっています。
文化センターと会議場の入り口を守るように、この地区の新しい公共広場の地表からゆるやかに立ち上がり、屋根の構成は港に面して開き、水辺のパノラマを望む公共テラスが幾重にも重なっています。
既存の中心市街地とつながる26.7ヘクタールの文化地区には、新しい公共広場、庭園、マリーナ、ハーバーサイドの遊歩道があり、文化施設、展示施設、会議施設は、国内外のアーティスト、機関、企業による多種多様なパフォーマンスやイベントを開催できるように設計されています。
総建築面積409,000㎡の新しいハーバーサイド地区には、市の中心部の住宅やオフィスのほか、ホテル、ショッピング施設、飲食施設もあり、毎年三亜を訪れる何百万人もの観光客にサービスを提供します。
モンスーンの影響を強く受ける海南の熱帯気候に位置するこの文化地区の建築には、低炭素設計、調達、建設、運営戦略が取り入れられており、太陽光発電と雨水収集が大屋根部分に組み込まれている。また庇が深く張り出し、一年を通して屋内を日陰にし、屋外のパブリックテラスを保護します。
この地区の方位、構成、景観は、自然の間接的な太陽光と、涼しい沿岸風による自然換気を最適化するように設計されています。セントラル・プラントは、高効率の機器と冷却用の海水熱交換器を含むように設計されています。スマート・ビル管理システムは、最適な快適性と効率を実現するために、日陰、照明、換気を自動的に調整します。
文化センターと会議場の屋根の下側に使用される木製の被覆材は、持続可能な森林認証を受けた森林から調達され、化学処理を施さずに地元の沿岸の気象条件に耐えるものが選ばれます。地区内の各建物の調達は、地元の材料やリサイクル材料の使用を優先します。
以下の写真はクリックで拡大します









以下、建築家によるテキストです。
The city of Sanya in Hainan, China has announced Zaha Hadid Architects (ZHA) as winners of the international design competition to build the city’s new harbourside cultural district.
Situated on the southern tip of Hainan Island, China’s most southerly province with its tropical forests, mountain parks and white sand beaches welcoming over 80 million tourists each year, Sanya has grown to a city of over a million residents.
Facing Sanya Bay, the harbour is the centre of the city’s leisure, shopping and business districts. Incorporating yachting marinas and one of China’s busiest cruise ship terminals, the harbour also includes the city’s commercial and fishing port.
Located at the entrance to Sanya’s harbour, the new cultural district by ZHA is adjacent to the Jiangang Road terminus of Sanya’s tram network that connects many of the residential and hotel districts on Sanya Bay with the city’s high-speed rail station.
Establishing the harbour as the heart of Sanya’s cultural life, the new district defines the city as a gateway to the tropical waters of Sanya Bay and beyond to the South China Sea.
A central axis through the masterplan directly links the new harbourside district with the city’s existing urbanism and divides the cultural programming of its performing arts theatre and exhibition galleries from its commercial programming for conferences and trade fairs; both facilities share a new public square with sweeping views over the harbour that welcomes visitors, audiences and delegates to the events within.
The centre’s layered roofs feather outwards and cascade from their highest points along this axis, framing the entrance lobbies of the performing arts theatre and the conference centre. Visible throughout the harbour and from Sanya Bay, these roofs softly reflect sunlight and appear to float above the water like sails in a sea breeze, defining an architectural landmark of ascending geometries that echo the mountainous landscapes of Hainan’s interior behind the city.
Gently rising from the ground surface of the district’s new public square to shelter the entrances of the cultural centre and conference centre, the roofs’ composition opens to face the harbour in layers of public terraces with panoramic views of the water.
Connecting with the existing urbanism of the city centre, the cultural district’s 26.7 hectares incorporates new public plazas, gardens, marinas and harbourside boardwalk together with the cultural, exhibition and conference facilities designed to host the widest variety of performances and events by local, national and international artists, institutions and companies.
With a total of 409,000 sq. m of built area, the new harbourside district also includes city-centre residences and offices as well as hotels, shopping and dining amenities to serve the many millions of tourists who visit Sanya every year.
Located within Hainan’s tropical climate that is heavily influenced by monsoons, the cultural district’s architecture incorporates low-carbon design, procurement, construction and operational strategies with photovoltaics and rainwater collection embedded within the large roof areas that include deep overhanging eaves to shade the interiors and shelter the outdoor public terraces throughout the year.
The district’s orientation, composition and landscaping are designed to optimise natural indirect sunlight as well as natural ventilation from cooling on-shore winds. A central plant is designed to include high-efficiency equipment and sea water heat exchangers for cooling. A smart building management system will automatically adjust shading, lighting and ventilation for optimum comfort and efficiencies.
Timber cladding on the underside of the cultural and conference centre’s roofs will be sourced from certified sustainable forests and selected for its resilience to local coastal weather conditions without chemical treatments. Procurement for each building within the district will prioritise the use of local and recycled materials.
■建築概要
Client: People’s Government of Sanya City Consultants
Architect: Zaha Hadid Architects (ZHA)
ZHA Design: Patrik Schumacher
ZHA Competition Project Directors: Nils Fischer, Lei Zheng, Jakub Klaska
ZHA Competition Project Architects: Chun-Yen Chen, Matthew Gabe
ZHA Competition Team: Shajay Bhooshan, Joshua Anderson, Vishu Bhooshan, Daniel Boran, Chun-Yen Chen, Hung-Da Chien, Nils Fischer, Matthew Gabe, Charles Harris, Jinqi Huang, Yen-Fen Huang, Ivan Hewitt, Jakub Klaska, Hannah Kopeliovitch Simmons, Henry Louth, Sonia Magdziarz, Patrik Schumacher, Svenja Siever, Tul Srisompun, Yaobin Wang, Yutong Xia, Simon Yu, Lei Zheng, Han Hsun Hsieh
───
Consultants
Executive Architects: Arcplus Institute of Shanghai Architectural Design & Research
Local Architect: Arcplus Institute of Shanghai Architectural Design & Research
Structural Engineers: Arcplus Institute of Shanghai Architectural Design & Research
Quantity Surveyor: Arcplus Institute of Shanghai Architectural Design & Research
M&E Engineering: Arcplus Institute of Shanghai Architectural Design & Research
MEP: Arcplus Institute of Shanghai Architectural Design & Research
Transport Consultant: Parking Management
Organization Fire Engineer: Arcplus Institute of Shanghai Architectural Design & Research
Landscape Consultant: ZHA
Lighting Design: ZHA Acoustic
Consultant: Cundall
Theatre Consultant: Cundall Theatre
Management Consultants: Cundall Theatre Equipment
Consultants: Cundall Site Surveyor: Arcplus Institute of Shanghai Architectural Design & Research
Signage Design: SHIYU Urban Signage Planning and Design
























