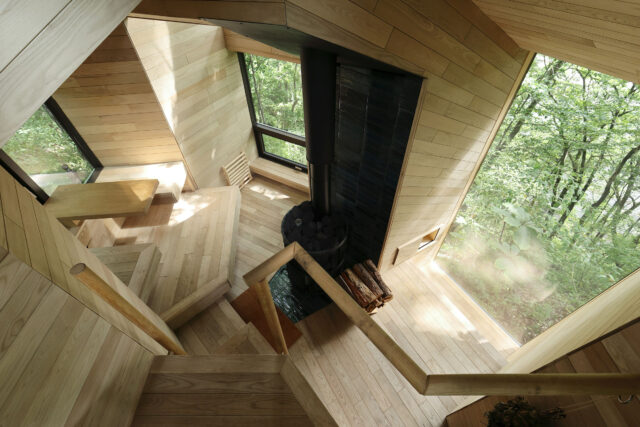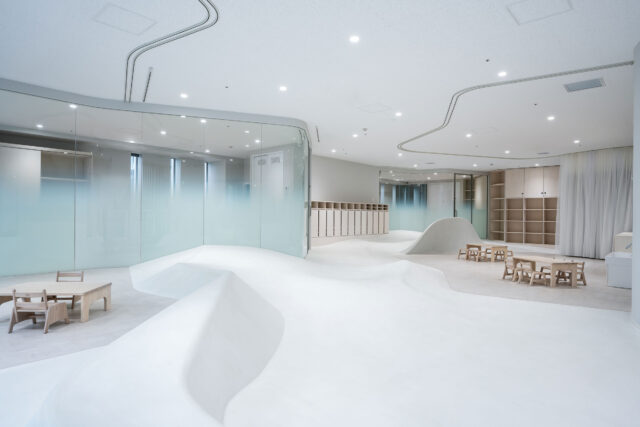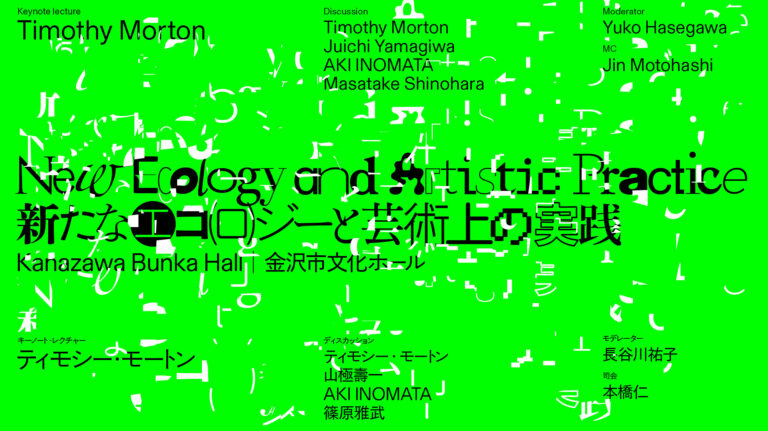
SHARE 御手洗龍建築設計事務所による、埼玉・所沢市の複合ビル「Grove」。“無機質な高層化”が進む街中の細長い敷地。環境と動的な関係を紡ぐ“新たな積層建築”を求め、ひとつの規則に縛られない“筋書のない建築”を志向。雑木林の様な構造体を頼りに“アドホック”な設計を積み重ねる




御手洗龍建築設計事務所が設計した、埼玉・所沢市の複合ビル「Grove」です。
“無機質な高層化”が進む街中の細長い敷地に計画されました。建築家は、環境と動的な関係を紡ぐ“新たな積層建築”を求め、ひとつの規則に縛られない“筋書のない建築”を志向しました。そして、雑木林の様な構造体を頼りに“アドホック”な設計を積み重ねて造られました。
奥に細長い短冊状の敷地が街道に沿って並ぶかつての商家の町割りを崩しながら、無機質な高層化が進んでいく街の中に、間口9.1m、奥行き38.4mの細長い土地が残されていました。この特徴的な土地形状が持つ可能性を具に読み込み、大きく外に開きながら近隣や自然環境との動的な関係を築き続ける、新たな積層建築の在り方を試みます。
要望を積み上げると5層で収まるところを敢えて7層へ引き上げたこの建物は、ヴォリューム換算すると半分近くが半屋外空間となっており、さらに縦に住むことを後押しするためメゾネット形式を基本としています。1、2階が店舗と事務所、3、4階が一人暮らしのための賃貸住宅、5、6階が離れを持つ大きなオーナー住戸、7階が庭と一体となったオーナーのご両親の住戸で構成され、異なる用途やスケールが複合する、街がそのまま立ち上がったような建築となっています。
ここで私たちはそれらの異なる用途やスケール、状況、環境に対し、“それぞれがそれぞれのままに在る”ことで、生き生きとした状態をつくり出すことができるのではないかと考えました。
各々の空間やエレメント、そしてディテールの部分部分に至るまで、お互いが尊重し合いながら自然体として存在している。それは何か一つのルールで作られる抽象化された建築ではなく、ましてや強い全体性から作られる建築でもない。ここに立ち上がる建築は、きっかけに満ちた秩序と強度に支えられつつ、その場その場の状況や環境に反応しながら空間やモノが紡ぎ出されていく。そんな“筋書のない建築”が自由を獲得し、新しい時代の豊かさに繋がるのではないかと考えました。
以下の写真はクリックで拡大します


















































以下、建築家によるテキストです。
筋書のない建築への試行
奥に細長い短冊状の敷地が街道に沿って並ぶかつての商家の町割りを崩しながら、無機質な高層化が進んでいく街の中に、間口9.1m、奥行き38.4mの細長い土地が残されていました。この特徴的な土地形状が持つ可能性を具に読み込み、大きく外に開きながら近隣や自然環境との動的な関係を築き続ける、新たな積層建築の在り方を試みます。
要望を積み上げると5層で収まるところを敢えて7層へ引き上げたこの建物は、ヴォリューム換算すると半分近くが半屋外空間となっており、さらに縦に住むことを後押しするためメゾネット形式を基本としています。1、2階が店舗と事務所、3、4階が一人暮らしのための賃貸住宅、5、6階が離れを持つ大きなオーナー住戸、7階が庭と一体となったオーナーのご両親の住戸で構成され、異なる用途やスケールが複合する、街がそのまま立ち上がったような建築となっています。
ここで私たちはそれらの異なる用途やスケール、状況、環境に対し、“それぞれがそれぞれのままに在る”ことで、生き生きとした状態をつくり出すことができるのではないかと考えました。
各々の空間やエレメント、そしてディテールの部分部分に至るまで、お互いが尊重し合いながら自然体として存在している。それは何か一つのルールで作られる抽象化された建築ではなく、ましてや強い全体性から作られる建築でもない。ここに立ち上がる建築は、きっかけに満ちた秩序と強度に支えられつつ、その場その場の状況や環境に反応しながら空間やモノが紡ぎ出されていく。そんな“筋書のない建築”が自由を獲得し、新しい時代の豊かさに繋がるのではないかと考えました。
ここでまず、立ち上がっていくそれぞれの場が、外部との関係を自由に築いていくことができるように、壁やブレースといった耐震要素に縛られることの無い柱梁のラーメン構造を採用しました。そして細長い土地に対し、千鳥状に柱を配置することで、周辺との繋がりが生まれる開かれた系を作ります。
さらに長さも径も異なる角柱と丸柱が同時に立ち上がり、そこへ巨大な梁が掛けられていきます。中央二列に並ぶ柱が600角、600φ、外周に並ぶ柱が300角、355φとなっており、中央の太い柱は上層階へ上るにつれて負担が軽くなり、徐々に本数が減っていきます。このムラのある雑木林(Grove)のような構造フレームを頼りにしながら、周辺建物との距離や密度感、動線の引き込み方や光の入り方、風の抜け方、雨の受け方から緑への流し方、そして機能寸法に至るまで、その場その場の合理に従いかたちが決められていきます。
またここでは梁の上にプレートが掛かり、その上にヴォリュームが載るという構成を採ることで、いくつもの軽い人工地盤が雑木林に引っ掛かったような作り方となっています。こうして壁が構造から解放されることで、自由に開口を設けられるだけでなく、ヴォリュームの周りにはテラスが回り、内外一体となった空間が随所に展開していきます。
隣地に合わせて緩やかに下っていく1階では、店が少しずつ顔を出すようにヴォリュームが置かれ、人は奥へ奥へと自然と導かれていきます。ヴォリュームの間からは、隣の家やアパートに住む人たちの気配が、光や風と共に心地よく流れ込みます。
3層分の高さまで伸びる柱によって明るく開かれた場が生まれ、その柱の間を縫うように歩いていくと、それはまるで木立の中を散策しているような気にさえなります。そして奥へと続く緩やかな階段をぐるりと回り3階まで上っていくと、隣の建物の屋根の上まで到達します。そこは明るく遠くまで景色の広がる町の廊下です。そこから、内外の柱と梁を編み込むように場所を見つけながら自分の家へと帰っていきます。
こうしてたっぷりと外部を纏いながら新たな建築が立ち上がっていきます。このアドホックな作り方によって生まれる筋書のない建築が、内外一体となった空間の中に多様で発見的な場を作り出し、ここに息づく人々の能動性を喚起していくことを期待しています。
■建築概要
題名:Grove(グローブ)
所在地:埼玉県所沢市
主用途:店舗・事務所併用共同住宅
設計・監理:御手洗龍建築設計事務所 担当/御手洗龍、御手洗僚子、金子摩耶、藤田拓
構造:平岩構造計画 担当/平岩良之、藤本貴之
電機設備:EOSplus 担当/高橋翔、三橋琴、肥田あゆみ
機械設備:Gn設備計画 担当/五木田正和
植栽:温室 担当/塚田有一
サイン:日本デザインセンター 色部デザイン研究所 担当/色部義昭、藤谷沙弥、森田瑞穂
照明:岡安泉照明設計事務所 担当/岡安泉
コーディネート:吉村 担当/吉村久朋
───
施工
建築・外構:日南鉄構 担当/新堀淳、溝田哲志、天野岬(建築部門)小暮勇一、相馬順一、名雪貴晴吾(鉄骨部門)
電気:山大電気 担当/保坂雄一
空調:関東空設 担当/下川勝穂
衛生:マチヤ設備工業 担当/西野顕
植栽:小島植物苑 担当/佐藤光太
サイン:日本サイン 担当/上尾暖
───
構造:鉄骨造
階数:地上7階
敷地面積:335.96㎡
建築面積:289.88㎡
延床面積:1106.39㎡
設計:2019年5月~2021年1月
工事:2021年6月~2023年3月
竣工:2023年3月
写真:中村絵
| 種別 | 使用箇所 | 商品名(メーカー名) |
|---|---|---|
| 外装・屋根 | 屋根 | モルタル金ゴテ仕上げ |
| 外装・壁 | 外壁 | 押出成形セメント板:アスロック(ノザワ) |
| 外装・建具 | 開口部 | |
| 内装・床 | 1F事務所A 床 | 長尺塩ビシート:フロアリューム |
| 内装・床 | 2F事務所C 床 | |
| 内装・床 | 3F賃貸住戸 床 | モルタル金ゴテ仕上げ 防塵塗装 |
| 内装・床 | 4F賃貸住戸 床 | インテリアラーチ t=12mm 蜜蝋ワックス |
| 内装・床 | 5-6Fオーナー住戸 床 | |
| 内装・床 | 5-6Fオーナー住戸、7F住戸 床 | |
| 内装・床 | 5-6Fオーナー住戸浴室 床 | |
| 内装・床 | 7F住戸 床 | |
| 内装・壁 | 1F事務所A、2F事務所C 壁 | PB12.5のうえEP塗装 22-80A |
| 内装・壁 | 3F賃貸住戸、4F賃貸住戸 壁 | PB12.5のうえEP塗装 N-93、25-75A |
| 内装・壁 | 4F賃貸住戸 壁 | インテリアラーチ t=12mm 無塗装 |
| 内装・壁 | 4F賃貸住戸 壁 | ポリカ t=4mm クリア |
| 内装・壁 | 5-6Fオーナー住戸 壁 | PB t=12.5mmのうえEP塗装 19-80A、22-70A、22-75A、22-80A |
| 内装・壁 | 5-6Fオーナー住戸、7F住戸 壁 | ラワン合板 t=4mm 自然オイルクリア塗装 |
| 内装・壁 | 5-6Fオーナー住戸 壁 | モルタル薄塗り 撥水剤塗布 |
| 内装・壁 | 5-6Fオーナー住戸浴室 壁 | |
| 内装・壁 | 7F住戸 壁 | PB t=12.5mmのうえEP塗装 19-80A |
| 内装・天井 | 1F事務所A、2F事務所C 天井 | PB12.5のうえEP塗装 22-80A |
| 内装・天井 | 3F賃貸住戸 天井 | コンクリート現し |
| 内装・天井 | 4F賃貸住戸 天井 | PB12.5のうえEP塗装 25-75A |
| 内装・天井 | 5-6Fオーナー住戸浴室 天井 | ケイカル板 t=9mmのうえEP塗装 22-80A(サンワカンパニー) |
| 内装・天井 | 7F住戸 天井 | ラワン合板 t=4mm 自然オイルクリア塗装 |
| 外構・床 | 外構 | モルタル金ゴテ仕上げ |
※企業様による建材情報についてのご意見や「PR」のご相談はこちらから
※この情報は弊サイトや設計者が建材の性能等を保証するものではありません
Towards an architecture without a script
A strip of land with a frontage of 9.1m and a depth of 38.4m remained in a city that is becoming increasingly inorganic and high-rise destroying the former town layout of merchant houses lined up along the road. Taking into account the potential of this unique land shape, we will attempt a new form of stacked architecture that continues to build a dynamic relationship with the neighborhood and natural environment while opening wide to the outside.
This building was deliberately raised to 7 floors, which could have been accommodated at 5 floors if the requests were accumulated, and nearly half of the volume is semi-outdoor space, and in order to encourage vertical living, the building is based on a maisonette style. The 1st and 2nd floors are a store and office, the 3rd and 4th floors are rental housing for single people, the 5th and 6th floors are a large owner’s residence with an annex, and the 7th floor is the owner’s parents’ residence with a garden. It is a building that looks like a city itself, with a combination of different uses and scales.
Here, we thought that we could create a lively state by allowing each to “exist in its own way” for these different uses, scales, situations, and environments.
Each space, element, and even the smallest detail exist as a natural body while respecting each other. It is not an abstracted architecture created by a single rule, and even less an architecture created from a strong whole. The architecture that stands here is supported by an order and strength that is full of opportunities, and spaces and objects are created while responding to the situation and environment of the spot. I thought that such “architecture without a script” could gain freedom and lead to the affluence of a new era.
First, we adopted a rigid frame structure with columns and beams that is not bound by earthquake-resistant elements such as walls and braces, so that each space that rises can freely establish its relationship with the outside world. By arranging pillars in a staggered manner on the long and narrow land, we create an open system that creates a connection with the surrounding area. Furthermore, square and round pillars of different lengths and diameters are raised at the same time, and huge beams are hung from them. The pillars lined up in two rows in the center are 600 square and 600 φ, and the pillars lined up on the outside are 300 square and 355 φ. The burden on the thick pillars in the center becomes lighter on higher floors, and the number of pillars gradually decreases. While relying on this uneven grove-like structural frame, the forms are decided according to the rationality of the situation of the distance to surrounding buildings, density, how to direct flow, how light enters, how wind passes through, how rain is received and let it flow into greenery, and the functional dimensions. In addition, by adopting a structure in which plates hang over beams and volumes rest on top of them, it is created to look like several light artificial grounds are hung in grove. By liberating the walls from the structure, not only can openings be created freely, but terraces can be built around the volume, creating spaces that integrate interior and exterior.
On the first floor, which descends gently to match the neighboring land, the volumes are arranged so that the shop gradually emerges, allowing people to naturally be led deeper into the space. From between the volumes, the presence of people living in neighboring houses and apartments flows comfortably along with the light and wind. The pillars that extend three stories high create a bright and open space, and as people weave their way between the pillars, they feel as if they are strolling through a grove of trees. Then, if people go around the gentle stairs leading to the back and go up to the third floor, they will reach the height above the roof of the building next door. It’s a bright and far-reaching corridor of the town. From there, people return to their home, finding a place that weaves together the pillars and beams inside and outside.
In this way, a new architecture will be built with a rich external space. We hope that this architecture without a script created through the ad-hoc approach will create a diverse and discovery space within the space that integrates the interior and exterior, and will stimulate the activeness of the people who live here.
Ryu Mitarai










