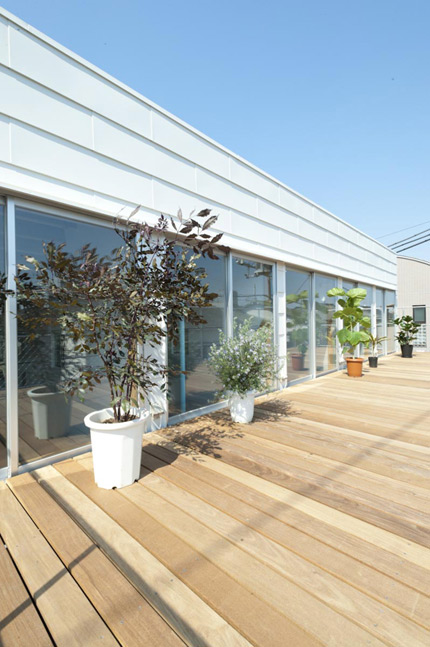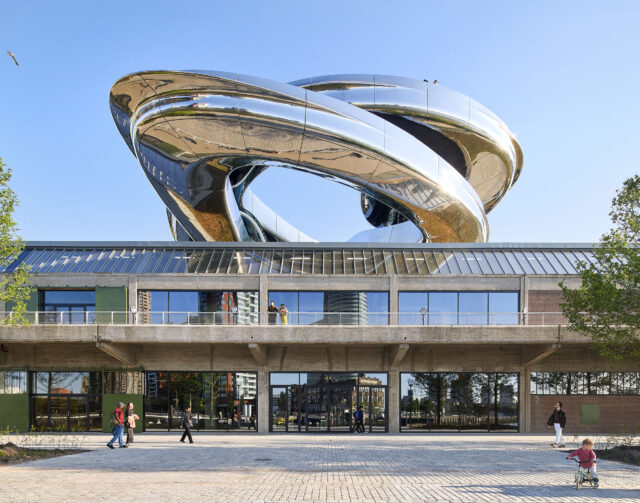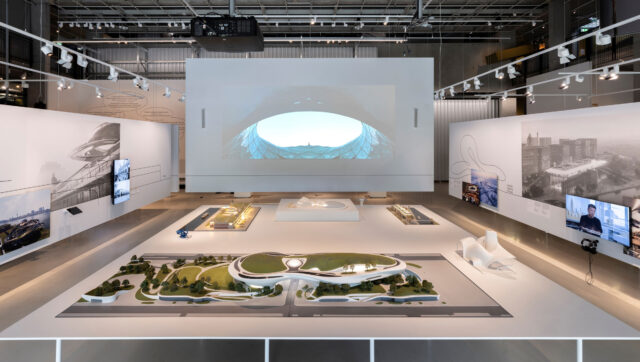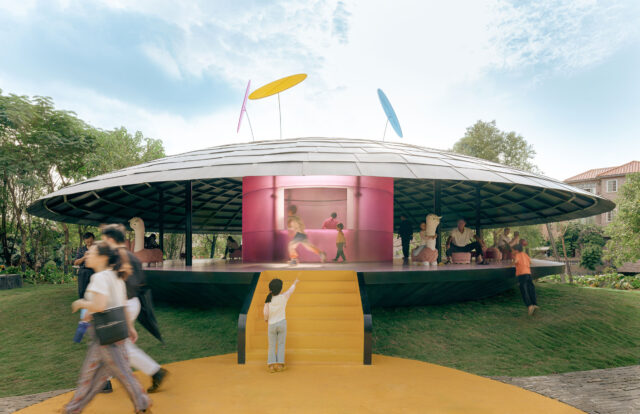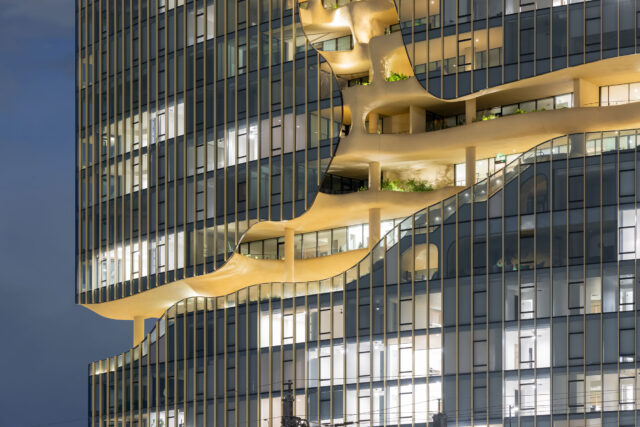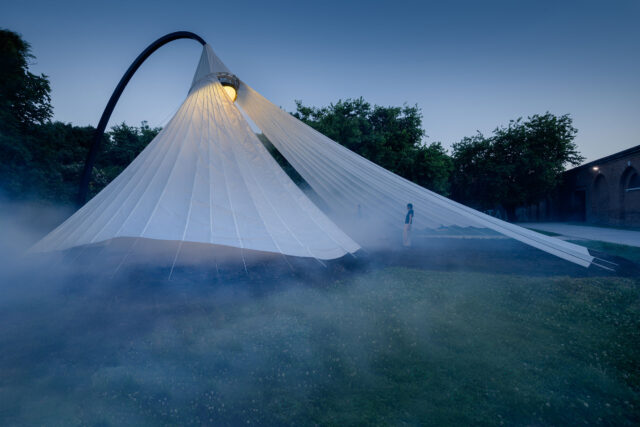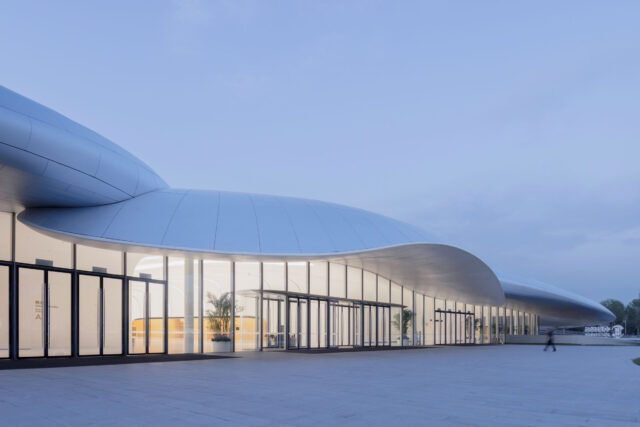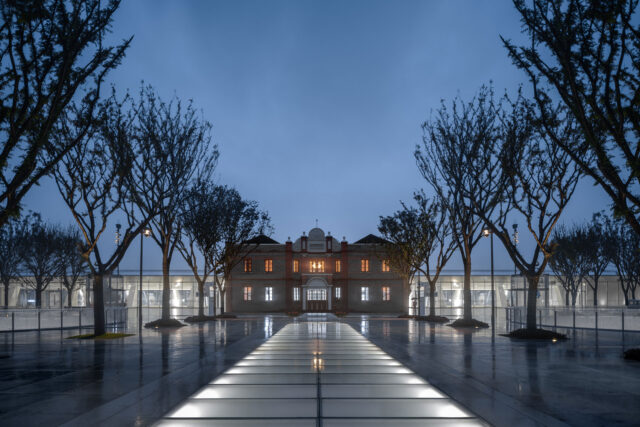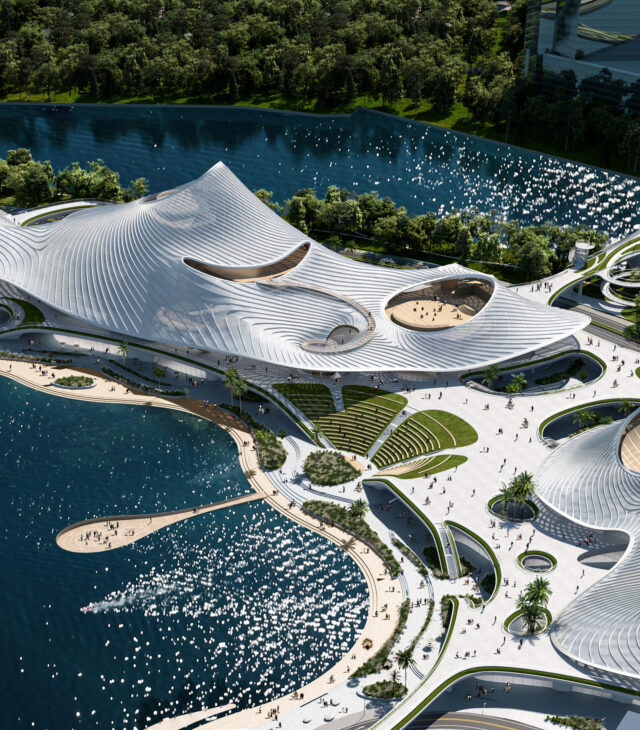
SHARE MADによる、中国・深センの、テンセントの新社屋。世界的なIT企業の80ha超のキャンパス内での計画。企業の目標である“持続可能性”等に応える為、地上レベルを公共空間としても開放する“高床式”の建築などを考案。2025年までに竣工して使用開始を予定



MADの設計で建設が進められている、中国・深センの、テンセントの新社屋「Tencent Shenzhen Headquarters Project Lot 04 East」です。
世界的なIT企業の80ha超のキャンパス内での計画です。建築家は、企業の目標である“持続可能性”等に応える為、地上レベルを公共空間としても開放する“高床式”の建築などを考案しました。また、2025年までに竣工して使用開始を予定しています。
こちらはリリーステキストの翻訳です
マー・ヤンソン / MADアーキテクツ|テンセント本社が建設中。
マー・ヤンソン / MAD Architectsは、テンセントの新深セン本社ビルのデザインと建設の最新情報を発表しました。インターネットおよびテクノロジーサービスの世界的リーダー企業のひとつであるテンセントは、深セン市宝安区前海のダチャンベイ島の東、80haを超える5つの区画に新たな本社キャンパスを建設中です。キャンパスの総床面積は約200万㎡となる予定です。
キャンパスは5つの区画にわたり、総面積は80ha、総床面積は約200万㎡です。MADのLot 04 Eastのデザインは、テンセントの「低炭素で人間中心のテクノロジーパークの創造」という目標に応えるもので、持続可能性とアクセシビリティの基準となることを目指しています。同社は、サムスングリーンビルディング基準およびバリアフリーサムスン基準を満たす、最高水準の環境責任とアクセシビリティの実現に努めています。
テンセントの深セン本社LOT 04 Eastの為のMADのデザインは、敷地面積約72,000㎡、延床面積412,000㎡です。このプロジェクトには、2つの生物形態を模したオフィスタワー、3つの相互接続されたビル、そして雨滴の形をしたビルが含まれています。レイアウトは陸から海へとスムーズに変化し、深センの進化するスカイラインを強調しています。
これらの建物の1階部分は高床式になっており、浮遊感のある外観と、動きや流動性の感覚を強調しています。建物の底部は、透明でウルトラハイフレームレスガラスで設計されており、屋内と屋外スペースのシームレスな調和を生み出しています。このデザインは、社会的な交流を促し、景観を保ち、全体的な敷地の体験を高めるものです。さらに、地上階と周辺環境を統合し、公共用のオープンスペースも創出しています。
これらの高床式地上階は、周辺の土地や街並みに溶け込み、公共スペースとして開放的で人々を惹きつける空間を生み出しています。このデザインは、保護された海に面したエリアを備えた公園を豊かにし、屋外展示や集会のために理想的です。戦略的な配置と素材により、日陰と通風を向上させることにより、このデザインは敷地の環境衛生と快適性に大きく貢献します。スチールトラス構造のスカイブリッジが建物を結び、海を眺めながら思索や議論にふけることのできる、社員の交流と健康増進を促す共有スペースが生み出されています。
最南端の建物は、コラボレーションと対話を促進するように設計されており、製品発表会、会議、共同イベントなど、展示、ディスカッション、アクティビティの多様なプログラムに対応しています。この建物のメインイベントスペースは、2層の円筒形デザインで、フレームレスガラスを採用しており、深センの自然や建築物のパノラマビューを臨むことができます。
中央と北の建物は専用のオフィススペースとなっており、それぞれ特徴的である開放的な景観のアトリウムを備えています。中央の建物は、サンクンガーデンにつながる全面開放型のアトリウムがあり、公共スペースとして機能し、円形のファサードを形成しています。北側の建物のアトリウムには、半開放型の貝殻型の ETFE製天窓が設置されています。これらのさまざまなアトリウムのデザインは、ユーザーの空間体験を高め、日よけ、換気、エネルギー効率に大きく貢献しています。
3つの連結した建物の下には、デザインによって公園の地面が盛り上げられ、緑豊かな庭園スペースや広場が造られています。また、交通の流れを妨げずに歩行者エリアと道路を分離しています。このレイアウトは、緑地、オフィスビル、周辺の公共交通機関利用開発地域がスムーズであることを保証し、多様で一体感のある都市複合体を形成し、コミュニティに複数のレベルを持つスペースを提供します。
MADの複雑なデザイン上の課題に対処する深い理解と未来志向のアプローチにより、テンセントの深セン本社は活気とコラボレーションを奨励するキャンパス環境を目指しています。
テンセント深セン本社Lot 04 Eastは、マー・ヤンソン / MADアーキテクツによって設計され、現在建設中で、2025年までに使用開始される予定です。
以下の写真はクリックで拡大します


























以下、リリーステキストです。
Ma Yansong/MAD Architects | Tencent’s Headquarters is Under Construction.
Ma Yansong/MAD Architects has unveiled the design and construction update for Tencent’s new Shenzhen Headquarters.
Tencent, one of the global leaders in internet and technology services, is developing its new headquarters campus on five parcels spanning over 80 hectares east of Da Chan Bay Island in Qianhai, Bao’an District, Shenzhen. The campus will have a total floor area of approximately 2 million square meters.
The campus occupies five parcels, spanning over 80 hectares with a total floor area of approximately 2 million square meters. MAD’s Lot 04 East design responds to Tencent’s goal of creating a low-carbon and human-centered technology park, aiming to set a benchmark for sustainability and accessibility. The company is striving to meet the highest standards of ecological responsibility and accessibility, that meets the Samsung Green Building and Barrier-Free Samsung Standards.
MAD’s design for LOT 04 East of Tencent’s Shenzhen headquarters covers approximately 72,000 square meters with a Gross Floor Area (GFA) of 412,000 square meters. The project includes two biomorphic office towers, three interconnected buildings, and a raindrop-shaped building. The layout transitions smoothly from land to sea, enhancing Shenzhen’s evolving skyline.
The ground floors of these buildings are elevated, giving them a floating appearance and enhancing the sense of movement and fluidity. The bottom of the buildings is designed with transparent, ultra-high frameless glass, creating a seamless harmony between indoor and outdoor spaces. This design encourages social interaction, preserves views, and enhances the overall site experience. Additionally, it integrates the ground level with the surrounding environment, creating open spaces for public use.
These elevated ground floors integrate with the surrounding land and streetscape, creating open, inviting spaces for public use. This design enriches the park with protected, sea-facing areas ideal for outdoor exhibitions and gatherings. By enhancing shading and ventilation through strategic placement and materials, the design significantly contributes to the site’s environmental health and comfort. Steel truss sky bridges connect the buildings, creating communal spaces that encourage employee interaction and wellbeing, with sea views and areas for contemplation and discussion.
The southernmost building is designed to facilitate collaboration and dialogue, accommodating a diverse program of exhibitions, discussions, and activities, including product launches, conferences, and collaborative events. The building’s main event space features a two-story, cylindrical design with frameless glass, offering panoramic views of Shenzhen’s natural and built surroundings.
The central and northern buildings are dedicated office spaces, each featuring distinctive open landscape atriums. The central building has a fully open atrium connected to a sunken garden, serving as a public space and forming a circular facade. The northern building’s atrium is topped with a semi-open, shell-shaped ETFE skylight. These varied atrium designs enhance the spatial experience for users and contribute significantly to shading, ventilation, and energy efficiency.
Below the three interconnected buildings, the design raises the park ground to create lush garden spaces and plazas, separating pedestrian areas from roadways without disrupting traffic flow. This layout ensures smooth connectivity between green spaces, office buildings, and surrounding transit-oriented developments, forming a diverse, integrated urban complex that offers multi-level spaces to the community.
MAD’s deep understanding in addressing complex design challenges and future focused approach, Tencent’s Shenzhen headquarters aims to create a campus environment that encourages vibrancy and collaboration.
Tencent Shenzhen Headquarter Lot 04 East is designed by Ma Yansong/MAD Architects, are currently under construction, and are expected to be in use by 2025.
■建築概要
Tencent Shenzhen Headquarters Project Lot 04 East
Shenzhen, China
2020 – 2025
───
Typology: Office Campus
Site Area: Approximately 72,000 square meters
Building Area: Approximately 412,000 square meters
───
Principal Partners in Charge: Ma Yansong, Dang Qun, Yosuke Hayano
Associate Partner in Charge: Kin Li, Xu Chen
Competition Team: Antoine Muller, Wang Shuobin, Ma Yiran, Yin Jianfeng, Claudia Hertrich, Jose Maria Urbiola, Reinier Simons, Fu Xiaoyi, Zhu Yuhao, Alan Rodríguez Carrillo, Zhou Haimeng, Li Hui
Design Team: Liu Hailun, Fu Xiaoyi, Zeng Hantao, Sun Yingna, Liu Zifan, Song Minzhe, Zhao Guijia, Jose Maria Urbiola, Tan Miao, Rozita Kashirtseva, Li Jiaqi, Antoine Muller, Alan Rodríguez Carrillo, Yu Lin, Feng Xuhui, Zhang Kai, Wu Qiaoling, Yang Wenzhi, Chen Hongbin, Hou Jinghui, Sun Feifei, Wang Ruipeng, Yoshio Fukumori, Li Lingfeng, Yin Jianfeng, Zhou Qinyuan, Cheng Xiangju, Du Jie, Na Kyung Eun
───
Client: Tencent Technology (Shenzhen) Co., Ltd.
Architectural Design: MAD Architects
Executive Architect: Shenzhen General Institute of Architectural Design And Research Co., Ltd.
Contractor: China Construction 4th Engineering Bureau 6th Corp., Limited
Project Management: Arcadis Shanghai Limited
Structural Consultant: Meinhardt (Shenzhen) Ltd.
Curtain Wall Consultant: SuP Ingenieure GmbH, Shenzhen Fangda Building Technology Group Co., Ltd., China Construction Buer Curtain Wall & Decoration Co., Ltd.
Interior Design: MAD Architects, Woods Bagot Architectural Design Consultants (Beijing) Co Ltd., Shenzhen Jiang & Associates Creative Design, China Academy of Building Research
Lighting Consultant: Lighting Planners Associates Inc. & Lighting Planners Associates (S) Pte. Ltd., China Academy of Urban Planning and Design (CAUPD)
Landscape Consultant: SWA Group, Shenzhen Hope Design Co., Ltd.
Signage Consultant: Brand U Creative Studio Shanghai Co.
Transportation Consultant: T. Y. Lin International Engineering Consulting (China) Co. Ltd.
Acoustic Consultant: GRANDY Engineering Consultants (Shanghai) Ltd.
Commercial Consultant: Shenzhen Champion Retail Operation Management Co., Ltd.
MEP Consultant: WSP Engineering Technology (Beijing) Co., Ltd.
Green Building Consultant: AtkinsRealis
LID Consultant: Shenzhen Institute of Building Research Co., Ltd.
BIM Consultant: Shenzhen Jiarui Construction Information Technology Co., Ltd.

